1 114 foton på mycket stort allrum, med en inbyggd mediavägg
Sortera efter:
Budget
Sortera efter:Populärt i dag
81 - 100 av 1 114 foton
Artikel 1 av 3

Photography - Toni Soluri Photography
Architecture - dSPACE Studio
Idéer för mycket stora funkis allrum med öppen planlösning, med vita väggar, ljust trägolv, en standard öppen spis, en spiselkrans i sten och en inbyggd mediavägg
Idéer för mycket stora funkis allrum med öppen planlösning, med vita väggar, ljust trägolv, en standard öppen spis, en spiselkrans i sten och en inbyggd mediavägg
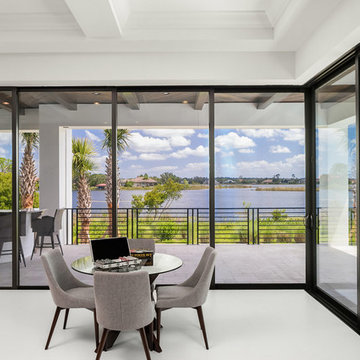
Uneek Photography
Foto på ett mycket stort medelhavsstil allrum, med ett spelrum, vita väggar, klinkergolv i porslin, en inbyggd mediavägg och vitt golv
Foto på ett mycket stort medelhavsstil allrum, med ett spelrum, vita väggar, klinkergolv i porslin, en inbyggd mediavägg och vitt golv

For this classic San Francisco William Wurster house, we complemented the iconic modernist architecture, urban landscape, and Bay views with contemporary silhouettes and a neutral color palette. We subtly incorporated the wife's love of all things equine and the husband's passion for sports into the interiors. The family enjoys entertaining, and the multi-level home features a gourmet kitchen, wine room, and ample areas for dining and relaxing. An elevator conveniently climbs to the top floor where a serene master suite awaits.
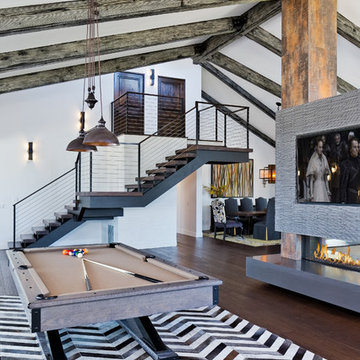
Inspiration för ett mycket stort funkis allrum, med en hängande öppen spis och en inbyggd mediavägg
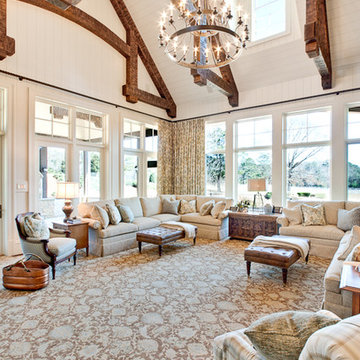
www.venvisio.com
Inspiration för ett mycket stort vintage allrum på loftet, med vita väggar, mörkt trägolv och en inbyggd mediavägg
Inspiration för ett mycket stort vintage allrum på loftet, med vita väggar, mörkt trägolv och en inbyggd mediavägg
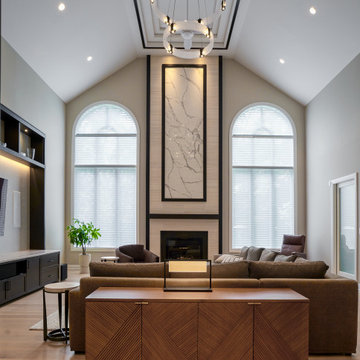
Family room
Foto på ett mycket stort funkis avskilt allrum, med beige väggar, ljust trägolv, en standard öppen spis, en spiselkrans i trä, en inbyggd mediavägg och beiget golv
Foto på ett mycket stort funkis avskilt allrum, med beige väggar, ljust trägolv, en standard öppen spis, en spiselkrans i trä, en inbyggd mediavägg och beiget golv

Idéer för ett mycket stort allrum med öppen planlösning, med vita väggar, mellanmörkt trägolv, en standard öppen spis, en spiselkrans i sten, en inbyggd mediavägg och brunt golv
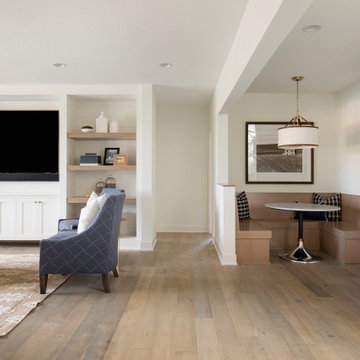
Inspiration för mycket stora klassiska allrum med öppen planlösning, med vita väggar, ljust trägolv, en inbyggd mediavägg och beiget golv
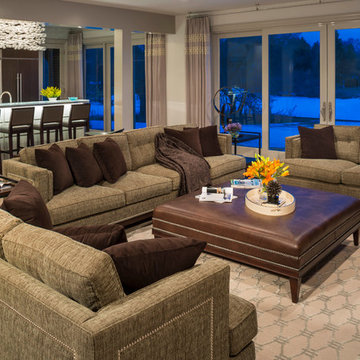
Complete restructure of this lower level. Added 9 ft and 15 ft door walls. The galley kitchen replaced a 2nd bedroom and I opened the space with taking down the wall between the now social area and galley kitchen....John Carlson Photography
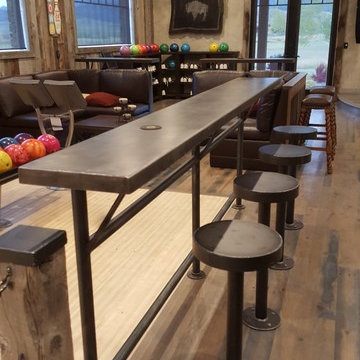
This Party Barn was designed using a mineshaft theme. Our fabrication team brought the builders vision to life. We were able to fabricate the steel mesh walls and track doors for the coat closet, arcade and the wall above the bowling pins. The bowling alleys tables and bar stools have a simple industrial design with a natural steel finish. The chain divider and steel post caps add to the mineshaft look; while the fireplace face and doors add the rustic touch of elegance and relaxation. The industrial theme was further incorporated through out the entire project by keeping open welds on the grab rail, and by using industrial mesh on the handrail around the edge of the loft.
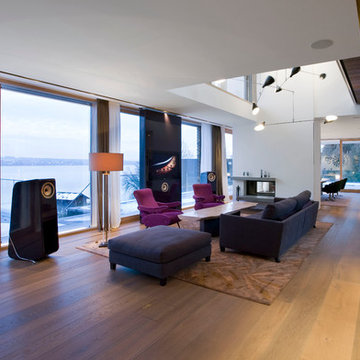
Fotografie: Johannes Vogt
Modern inredning av ett mycket stort allrum med öppen planlösning, med vita väggar, mellanmörkt trägolv, en dubbelsidig öppen spis, en spiselkrans i gips och en inbyggd mediavägg
Modern inredning av ett mycket stort allrum med öppen planlösning, med vita väggar, mellanmörkt trägolv, en dubbelsidig öppen spis, en spiselkrans i gips och en inbyggd mediavägg
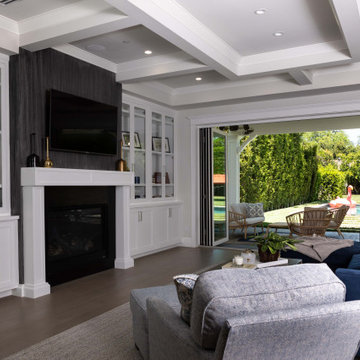
The family room overlooks the white and gray kitchen with barstools, as well as the living room beyond. A custom navy sectional sofa faces the white built-in cabinetry that surrounds the fireplace. Bi-fold doors open up to the pool and backyard.
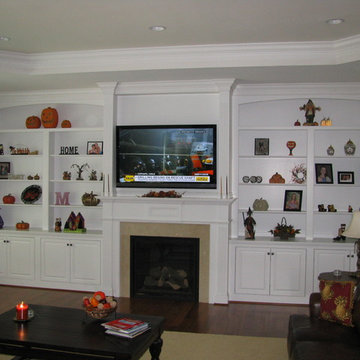
Klassisk inredning av ett mycket stort allrum med öppen planlösning, med beige väggar, mörkt trägolv, en standard öppen spis, en spiselkrans i trä och en inbyggd mediavägg
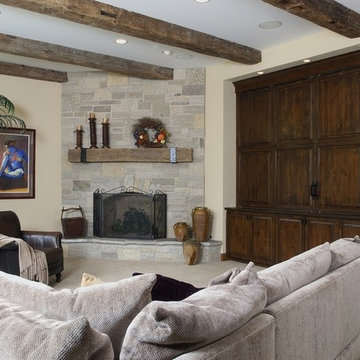
http://www.pickellbuilders.com. Photography by Linda Oyama Bryan.
Family Room with Floor to Ceiling Raised Hearth Stone Fireplace and Dari Stained Built Ins. Beamed Ceiling. Rustic Timber Mantel.
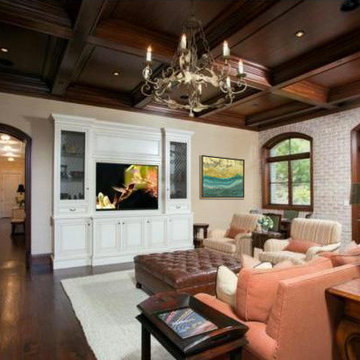
Interior Design By LoriDennis.com
Foto på ett mycket stort vintage allrum med öppen planlösning, med mörkt trägolv, en spiselkrans i sten och en inbyggd mediavägg
Foto på ett mycket stort vintage allrum med öppen planlösning, med mörkt trägolv, en spiselkrans i sten och en inbyggd mediavägg

We love this formal living room featuring a coffered ceiling, floor-length windows, a custom fireplace surround, and a marble floor.
Inspiration för mycket stora moderna allrum med öppen planlösning, med vita väggar, marmorgolv, en standard öppen spis, en spiselkrans i sten, en inbyggd mediavägg och vitt golv
Inspiration för mycket stora moderna allrum med öppen planlösning, med vita väggar, marmorgolv, en standard öppen spis, en spiselkrans i sten, en inbyggd mediavägg och vitt golv

Lake Travis Modern Italian Gameroom by Zbranek & Holt Custom Homes
Stunning lakefront Mediterranean design with exquisite Modern Italian styling throughout. Floor plan provides virtually every room with expansive views to Lake Travis and an exceptional outdoor living space.
Interiors by Chairma Design Group, Photo
B-Rad Photography
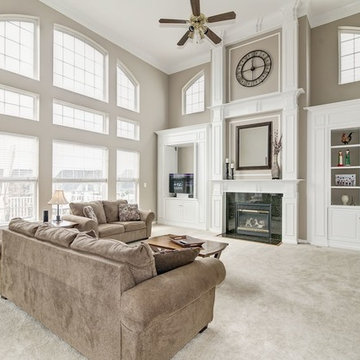
The gray-taupe paint color perfectly compliments the fabric of the seating and shows off the architectural details of the stunning built in cabinets. By painting the back wall of the open bookshelves, these are given depth and interest.
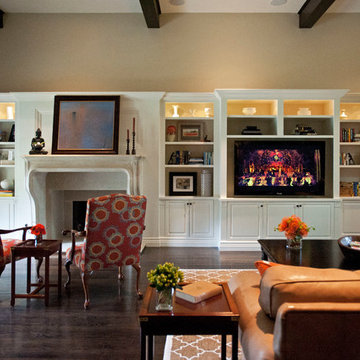
In the family room, SCD designed a 28-foot wall of custom cabinetry that features a hand-carved limestone mantel and a state-of-the-art entertainment center. A new rug anchors the main seating area, and whimsical orange fabric breathes new life into the Queen Anne chairs.
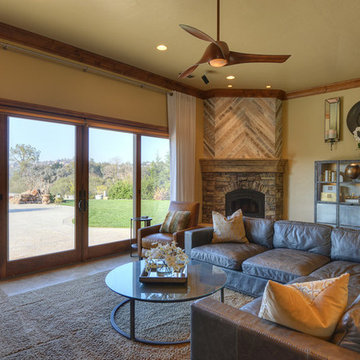
Klassisk inredning av ett mycket stort allrum med öppen planlösning, med beige väggar, klinkergolv i porslin, en standard öppen spis, en spiselkrans i sten och en inbyggd mediavägg
1 114 foton på mycket stort allrum, med en inbyggd mediavägg
5