360 foton på mycket stort allrum, med en spiselkrans i tegelsten
Sortera efter:
Budget
Sortera efter:Populärt i dag
121 - 140 av 360 foton
Artikel 1 av 3
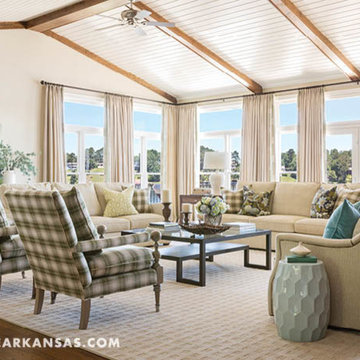
At Home in Arkansas, Rett Peek
Inspiration för ett mycket stort vintage allrum med öppen planlösning, med beige väggar, mörkt trägolv, en standard öppen spis, en spiselkrans i tegelsten och en väggmonterad TV
Inspiration för ett mycket stort vintage allrum med öppen planlösning, med beige väggar, mörkt trägolv, en standard öppen spis, en spiselkrans i tegelsten och en väggmonterad TV
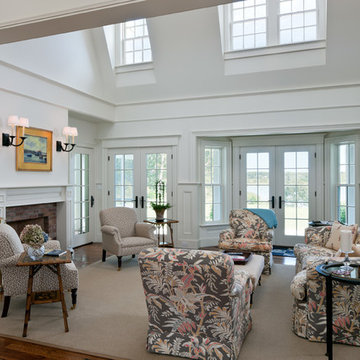
The gambrel roof on this beautiful waterfront home allows for an abundance of natural light. Greg Premru Photography
Idéer för mycket stora maritima allrum, med vita väggar, mörkt trägolv, en standard öppen spis och en spiselkrans i tegelsten
Idéer för mycket stora maritima allrum, med vita väggar, mörkt trägolv, en standard öppen spis och en spiselkrans i tegelsten
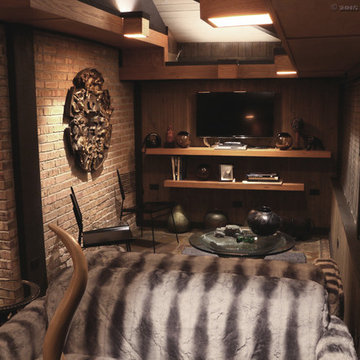
Reading and Television Wing of the Masterbedroom with Wall Mount T..V and Shelving, Chinchilla Sofas, Paul McCobb Chairs, Bertoila Coffee Table Photo by Transcend Studios LLC
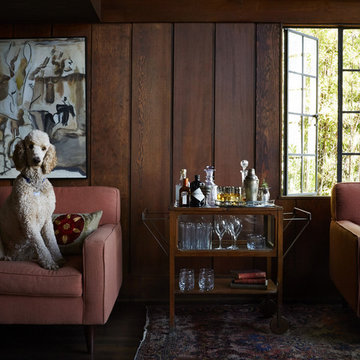
Whole-house remodel of a hillside home in Seattle. The historically-significant ballroom was repurposed as a family/music room, and the once-small kitchen and adjacent spaces were combined to create an open area for cooking and gathering.
A compact master bath was reconfigured to maximize the use of space, and a new main floor powder room provides knee space for accessibility.
Built-in cabinets provide much-needed coat & shoe storage close to the front door.
©Kathryn Barnard, 2014
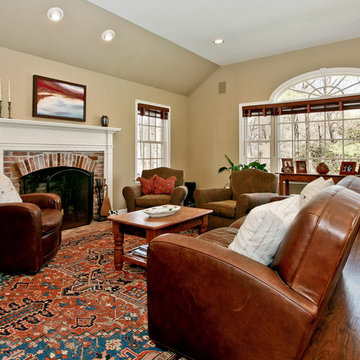
Amerikansk inredning av ett mycket stort allrum med öppen planlösning, med beige väggar, mellanmörkt trägolv, en standard öppen spis och en spiselkrans i tegelsten
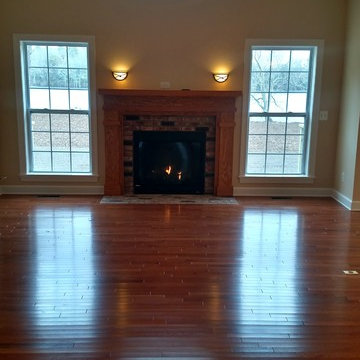
Great Room gas fireplace with custom brick hearth and custom mantle. Notice the surrounding windows that bring the water front view into this home.
Inredning av ett modernt mycket stort allrum med öppen planlösning, med mellanmörkt trägolv, en standard öppen spis och en spiselkrans i tegelsten
Inredning av ett modernt mycket stort allrum med öppen planlösning, med mellanmörkt trägolv, en standard öppen spis och en spiselkrans i tegelsten
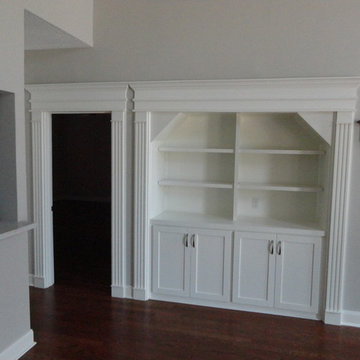
Xtreme Renovations has completed a Major Renovation Project near the Tomball area of Harris County. This project required demolition of the existing Kitchen Cabinetry and removing fur downs, rerouting HVAC Registers, Electrical and installation of Natural Gas lines for converting from an All Electric Kitchen to Natural Gas cooktop with an Xtreme Exhaust System above the new gas cooktop. Existing walls wear moved during the demolition process to expand the original footprint of the Kitchen to include additional cabinetry and relocation of the new Double Oven as well as an open Pantry area. All new Custom Built Cabinetry were installed made from Maple wood and stained to the specification of our clients. New Quartz countertops were fabricated and installed throughout the Kitchen as well as a Bar Area in the Great Room which also included Custom Built Cabinetry. New tile flooring was installed throughout the Mud Room, Kitchen, Breakfast Area, Hall Way adjoining the Formal Dining Room and Powder Bath. Back splash included both Ceramic and Glass Tile to and a touch of class and the Wow Factor our clients desired and deserved. Major drywall work was required throughout the Kitchen, Great Room, Powder Bath and Breakfast Area. Many added features such as LED lighting on dimmers were installed throughout the Kitchen including under cabinet lighting. Installation of all new appliances was included in the Kitchen as well as the Bar Area in the Great Room. Custom Built Corner Cabinetry was also installed in the Formal Dining Room.
Custom Built Crown Molding was also part of this project in the Great Room designed to match Crown Molding above doorways. Existing paneling was removed and replaced with drywall to add to this Major Update of the 1970’s constructed home. Floating, texturing and painting throughout both levels of this 2 Story Home was also completed.
The existing stairway in the Great Room was removed and new Wrought Iron Spindles, Handrails, Hardwood Flooring were installed. New Carpeting and Hardwood Flooring were included in the Renovation Project.
State of the Art CAT 6 cabling was installed in the entire home adding to the functionality of the New Home Entertainment and Computer Networking System as well as connectivity throughout the home. The Central hub area for the new cabling is climate controlled and vented for precise temperature control. Many other items were addressed during this Renovation Project including upgrading the Main Electrical Service, Custom Built Cabinetry throughout the Mud Room and creating a closet where the existing Double Oven was located with access to new shelving and coat racks in the Mud Room Area. At Xtreme Renovations, “It’s All In The Details” and our Xtreme Team from Design Concept to delivering the final product to our clients is Job One.
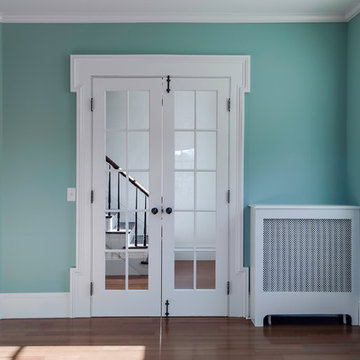
Foto på ett mycket stort maritimt avskilt allrum, med ett musikrum, blå väggar, mellanmörkt trägolv, en standard öppen spis och en spiselkrans i tegelsten
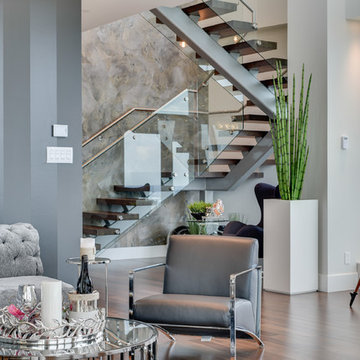
Alex Cote
Exempel på ett mycket stort modernt allrum med öppen planlösning, med en hemmabar, grå väggar, mellanmörkt trägolv och en spiselkrans i tegelsten
Exempel på ett mycket stort modernt allrum med öppen planlösning, med en hemmabar, grå väggar, mellanmörkt trägolv och en spiselkrans i tegelsten
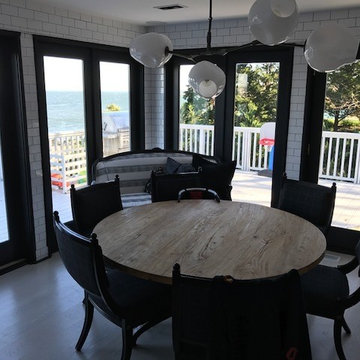
Interior Ground floor interior renovations with new finished Wood Flooring, new Kitchen, new custom build Wall Units, new Brick Facing to fireplaces, new custom ceiling exposed Beams and Painting.
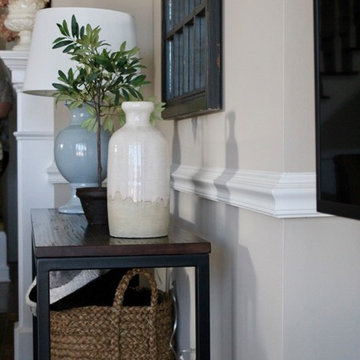
This console table doubles as a side table for the sectional seating.
Foto på ett mycket stort vintage allrum med öppen planlösning, med beige väggar, mellanmörkt trägolv, en standard öppen spis, en spiselkrans i tegelsten, en fristående TV och brunt golv
Foto på ett mycket stort vintage allrum med öppen planlösning, med beige väggar, mellanmörkt trägolv, en standard öppen spis, en spiselkrans i tegelsten, en fristående TV och brunt golv
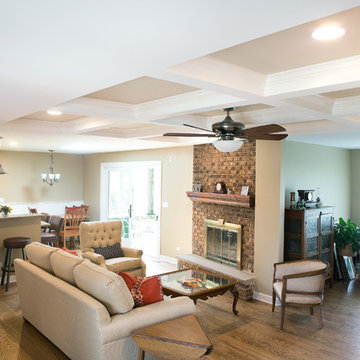
www.oramaphotography.com
Exempel på ett mycket stort klassiskt allrum med öppen planlösning, med beige väggar, mellanmörkt trägolv, en standard öppen spis, en spiselkrans i tegelsten och en inbyggd mediavägg
Exempel på ett mycket stort klassiskt allrum med öppen planlösning, med beige väggar, mellanmörkt trägolv, en standard öppen spis, en spiselkrans i tegelsten och en inbyggd mediavägg
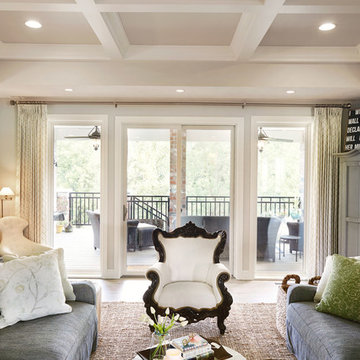
Photography by Starboard & Port of Springfield, Missouri.
Inspiration för mycket stora rustika allrum med öppen planlösning, med vita väggar, mellanmörkt trägolv, en standard öppen spis och en spiselkrans i tegelsten
Inspiration för mycket stora rustika allrum med öppen planlösning, med vita väggar, mellanmörkt trägolv, en standard öppen spis och en spiselkrans i tegelsten
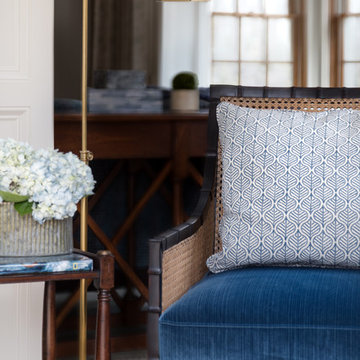
Jenn Verrier
Idéer för mycket stora vintage avskilda allrum, med en hemmabar, flerfärgade väggar, ljust trägolv, en öppen hörnspis, en spiselkrans i tegelsten och brunt golv
Idéer för mycket stora vintage avskilda allrum, med en hemmabar, flerfärgade väggar, ljust trägolv, en öppen hörnspis, en spiselkrans i tegelsten och brunt golv
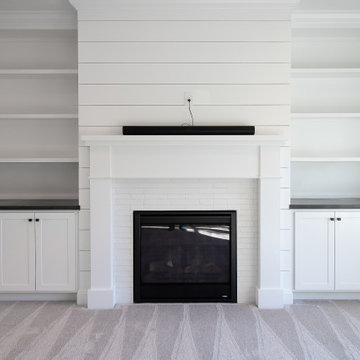
Built ins surround fireplace
Klassisk inredning av ett mycket stort allrum med öppen planlösning, med grå väggar, heltäckningsmatta, en standard öppen spis, en spiselkrans i tegelsten, en inbyggd mediavägg och grått golv
Klassisk inredning av ett mycket stort allrum med öppen planlösning, med grå väggar, heltäckningsmatta, en standard öppen spis, en spiselkrans i tegelsten, en inbyggd mediavägg och grått golv
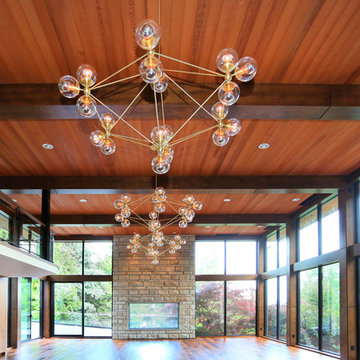
Foto på ett mycket stort funkis allrum på loftet, med ett spelrum, mörkt trägolv, en dubbelsidig öppen spis, en spiselkrans i tegelsten, en inbyggd mediavägg och beige väggar
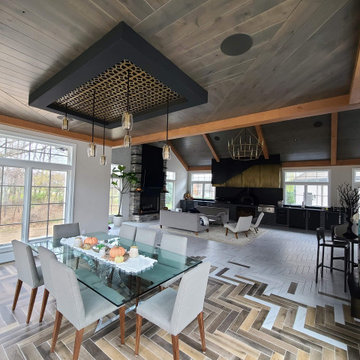
A large multipurpose room great for entertaining or chilling with the family. This space includes a built-in pizza oven, bar, fireplace and grill.
Idéer för ett mycket stort modernt avskilt allrum, med en hemmabar, vita väggar, klinkergolv i keramik, en standard öppen spis, en spiselkrans i tegelsten, en väggmonterad TV och flerfärgat golv
Idéer för ett mycket stort modernt avskilt allrum, med en hemmabar, vita väggar, klinkergolv i keramik, en standard öppen spis, en spiselkrans i tegelsten, en väggmonterad TV och flerfärgat golv
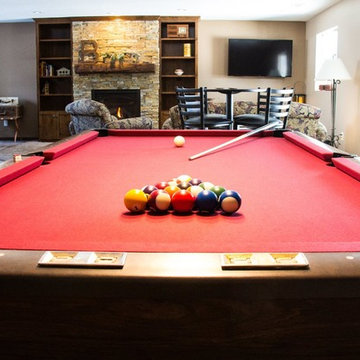
Inspiration för mycket stora klassiska allrum med öppen planlösning, med ett spelrum, beige väggar, heltäckningsmatta, en standard öppen spis, en spiselkrans i tegelsten och en väggmonterad TV
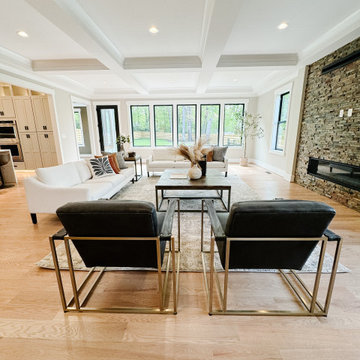
Featuring a coffered ceiling and ribbon fireplace this light filled space is cozied up with large scale furniture.
Klassisk inredning av ett mycket stort allrum med öppen planlösning, med vita väggar, ljust trägolv, en bred öppen spis, en spiselkrans i tegelsten, en väggmonterad TV och beiget golv
Klassisk inredning av ett mycket stort allrum med öppen planlösning, med vita väggar, ljust trägolv, en bred öppen spis, en spiselkrans i tegelsten, en väggmonterad TV och beiget golv
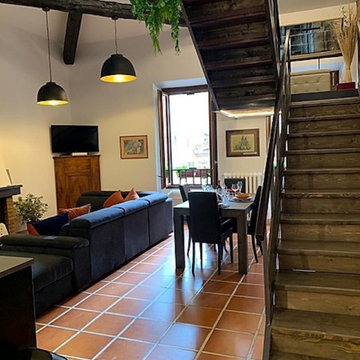
Eklektisk inredning av ett mycket stort allrum på loftet, med vita väggar, klinkergolv i terrakotta, en standard öppen spis, en spiselkrans i tegelsten och orange golv
360 foton på mycket stort allrum, med en spiselkrans i tegelsten
7