983 foton på mycket stort allrum, med ett spelrum
Sortera efter:
Budget
Sortera efter:Populärt i dag
121 - 140 av 983 foton
Artikel 1 av 3
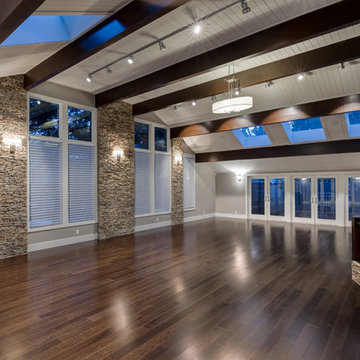
Indoor Swimming Pool converted into Family/Great Room
Inspiration för ett mycket stort funkis allrum med öppen planlösning, med ett spelrum, beige väggar, mörkt trägolv och en väggmonterad TV
Inspiration för ett mycket stort funkis allrum med öppen planlösning, med ett spelrum, beige väggar, mörkt trägolv och en väggmonterad TV
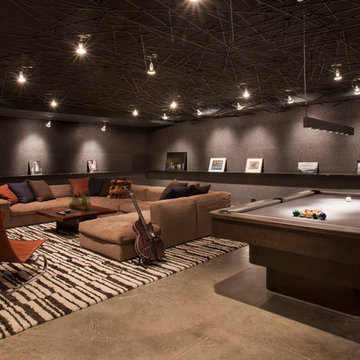
Inredning av ett modernt mycket stort allrum med öppen planlösning, med ett spelrum, bruna väggar och brunt golv
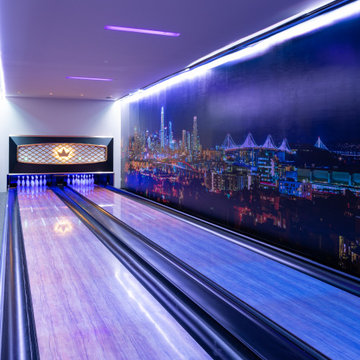
Idéer för att renovera ett mycket stort funkis allrum med öppen planlösning, med ett spelrum, beige väggar och ljust trägolv
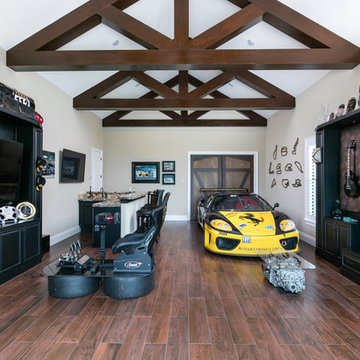
Bild på ett mycket stort medelhavsstil allrum, med ett spelrum, beige väggar, mörkt trägolv och en väggmonterad TV
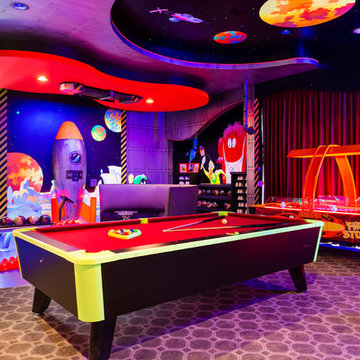
Bild på ett mycket stort vintage avskilt allrum, med ett spelrum, heltäckningsmatta och flerfärgade väggar

World Renowned Architecture Firm Fratantoni Design created this beautiful home! They design home plans for families all over the world in any size and style. They also have in-house Interior Designer Firm Fratantoni Interior Designers and world class Luxury Home Building Firm Fratantoni Luxury Estates! Hire one or all three companies to design and build and or remodel your home!
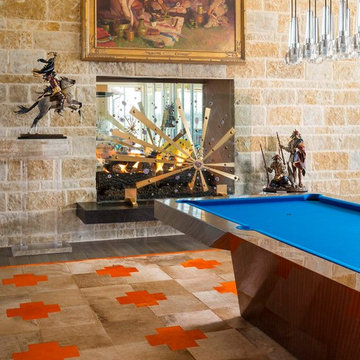
Danny Piassick
Foto på ett mycket stort retro allrum med öppen planlösning, med ett spelrum, beige väggar, klinkergolv i porslin, en dubbelsidig öppen spis, en spiselkrans i sten, en väggmonterad TV och brunt golv
Foto på ett mycket stort retro allrum med öppen planlösning, med ett spelrum, beige väggar, klinkergolv i porslin, en dubbelsidig öppen spis, en spiselkrans i sten, en väggmonterad TV och brunt golv
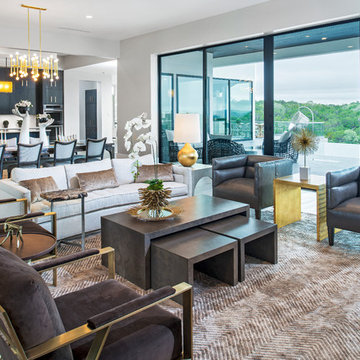
Merrick Ales Photography
Exempel på ett mycket stort modernt allrum med öppen planlösning, med ett spelrum, grå väggar och ljust trägolv
Exempel på ett mycket stort modernt allrum med öppen planlösning, med ett spelrum, grå väggar och ljust trägolv
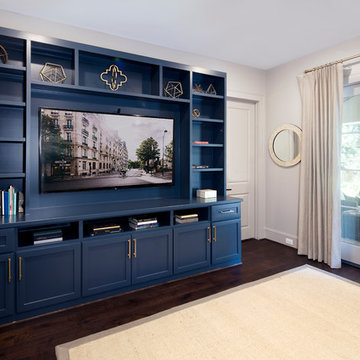
Idéer för ett mycket stort klassiskt allrum på loftet, med ett spelrum, blå väggar, mörkt trägolv, en inbyggd mediavägg och brunt golv

Phenomenal great room that provides incredible function with a beautiful and serene design, furnishings and styling. Hickory beams, HIckory planked fireplace feature wall, clean lines with a light color palette keep this home light and breezy. The extensive windows and stacking glass doors allow natural light to flood into this space.
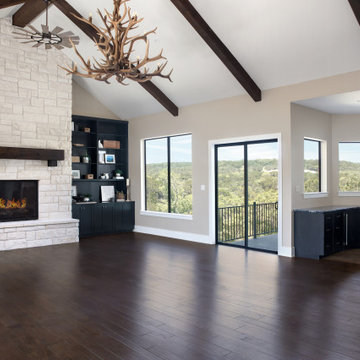
Inspiration för ett mycket stort vintage allrum med öppen planlösning, med ett spelrum, beige väggar, mörkt trägolv, en standard öppen spis, en spiselkrans i sten, en inbyggd mediavägg och brunt golv
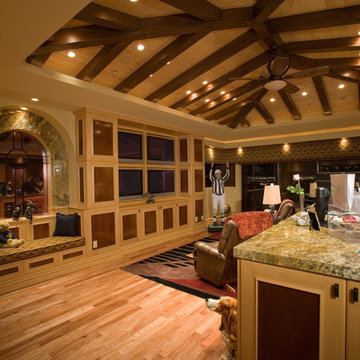
Idéer för mycket stora amerikanska allrum, med ett spelrum, beige väggar, en standard öppen spis, en spiselkrans i tegelsten och en inbyggd mediavägg
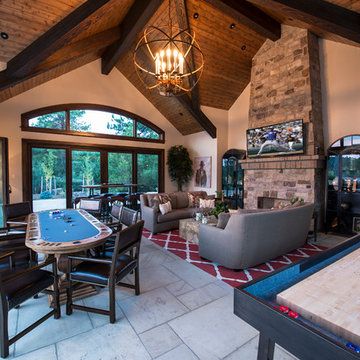
This exclusive guest home features excellent and easy to use technology throughout. The idea and purpose of this guesthouse is to host multiple charity events, sporting event parties, and family gatherings. The roughly 90-acre site has impressive views and is a one of a kind property in Colorado.
The project features incredible sounding audio and 4k video distributed throughout (inside and outside). There is centralized lighting control both indoors and outdoors, an enterprise Wi-Fi network, HD surveillance, and a state of the art Crestron control system utilizing iPads and in-wall touch panels. Some of the special features of the facility is a powerful and sophisticated QSC Line Array audio system in the Great Hall, Sony and Crestron 4k Video throughout, a large outdoor audio system featuring in ground hidden subwoofers by Sonance surrounding the pool, and smart LED lighting inside the gorgeous infinity pool.
J Gramling Photos
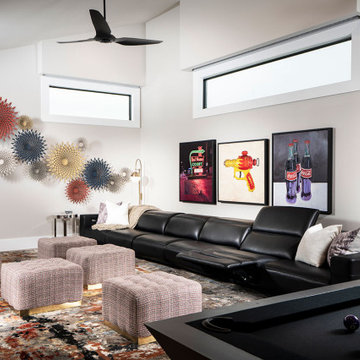
Bild på ett mycket stort funkis avskilt allrum, med ett spelrum, vita väggar, heltäckningsmatta och flerfärgat golv
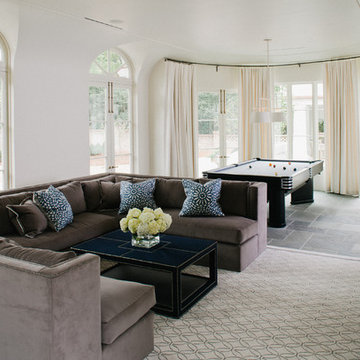
Interior furnishings by Veltman Wood Interiors
Idéer för mycket stora vintage allrum, med ett spelrum, vita väggar och skiffergolv
Idéer för mycket stora vintage allrum, med ett spelrum, vita väggar och skiffergolv
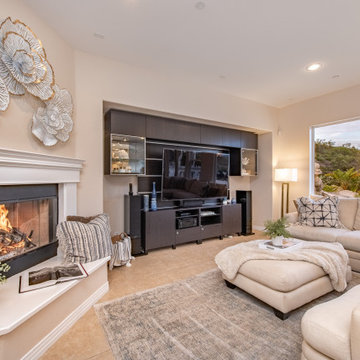
Nestled at the top of the prestigious Enclave neighborhood established in 2006, this privately gated and architecturally rich Hacienda estate lacks nothing. Situated at the end of a cul-de-sac on nearly 4 acres and with approx 5,000 sqft of single story luxurious living, the estate boasts a Cabernet vineyard of 120+/- vines and manicured grounds.
Stroll to the top of what feels like your own private mountain and relax on the Koi pond deck, sink golf balls on the putting green, and soak in the sweeping vistas from the pergola. Stunning views of mountains, farms, cafe lights, an orchard of 43 mature fruit trees, 4 avocado trees, a large self-sustainable vegetable/herb garden and lush lawns. This is the entertainer’s estate you have dreamed of but could never find.
The newer infinity edge saltwater oversized pool/spa features PebbleTek surfaces, a custom waterfall, rock slide, dreamy deck jets, beach entry, and baja shelf –-all strategically positioned to capture the extensive views of the distant mountain ranges (at times snow-capped). A sleek cabana is flanked by Mediterranean columns, vaulted ceilings, stone fireplace & hearth, plus an outdoor spa-like bathroom w/travertine floors, frameless glass walkin shower + dual sinks.
Cook like a pro in the fully equipped outdoor kitchen featuring 3 granite islands consisting of a new built in gas BBQ grill, two outdoor sinks, gas cooktop, fridge, & service island w/patio bar.
Inside you will enjoy your chef’s kitchen with the GE Monogram 6 burner cooktop + grill, GE Mono dual ovens, newer SubZero Built-in Refrigeration system, substantial granite island w/seating, and endless views from all windows. Enjoy the luxury of a Butler’s Pantry plus an oversized walkin pantry, ideal for staying stocked and organized w/everyday essentials + entertainer’s supplies.
Inviting full size granite-clad wet bar is open to family room w/fireplace as well as the kitchen area with eat-in dining. An intentional front Parlor room is utilized as the perfect Piano Lounge, ideal for entertaining guests as they enter or as they enjoy a meal in the adjacent Dining Room. Efficiency at its finest! A mudroom hallway & workhorse laundry rm w/hookups for 2 washer/dryer sets. Dualpane windows, newer AC w/new ductwork, newer paint, plumbed for central vac, and security camera sys.
With plenty of natural light & mountain views, the master bed/bath rivals the amenities of any day spa. Marble clad finishes, include walkin frameless glass shower w/multi-showerheads + bench. Two walkin closets, soaking tub, W/C, and segregated dual sinks w/custom seated vanity. Total of 3 bedrooms in west wing + 2 bedrooms in east wing. Ensuite bathrooms & walkin closets in nearly each bedroom! Floorplan suitable for multi-generational living and/or caretaker quarters. Wheelchair accessible/RV Access + hookups. Park 10+ cars on paver driveway! 4 car direct & finished garage!
Ready for recreation in the comfort of your own home? Built in trampoline, sandpit + playset w/turf. Zoned for Horses w/equestrian trails, hiking in backyard, room for volleyball, basketball, soccer, and more. In addition to the putting green, property is located near Sunset Hills, WoodRanch & Moorpark Country Club Golf Courses. Near Presidential Library, Underwood Farms, beaches & easy FWY access. Ideally located near: 47mi to LAX, 6mi to Westlake Village, 5mi to T.O. Mall. Find peace and tranquility at 5018 Read Rd: Where the outdoor & indoor spaces feel more like a sanctuary and less like the outside world.
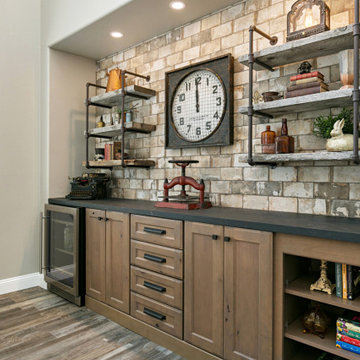
A room for family fun! By adding knotty alder storage cabinets, a rustic tile wall and a cool clock we were able to create an industrial vibe to this large game room. Billiards, darts, board games and hanging out can all happen in this newly revived space.
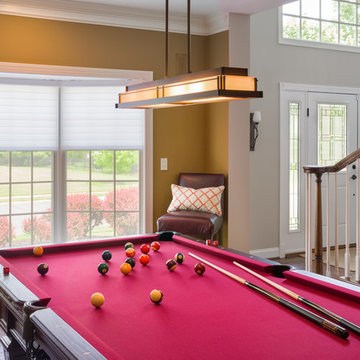
Paul S. Bartholomew
Inspiration för ett mycket stort vintage allrum med öppen planlösning, med ett spelrum, mörkt trägolv och beige väggar
Inspiration för ett mycket stort vintage allrum med öppen planlösning, med ett spelrum, mörkt trägolv och beige väggar
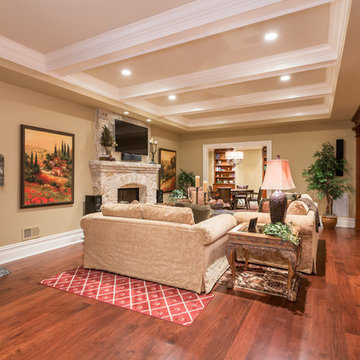
Sean Shanahan Photography
Exempel på ett mycket stort klassiskt avskilt allrum, med ett spelrum, beige väggar, mellanmörkt trägolv, en standard öppen spis, en spiselkrans i sten och en inbyggd mediavägg
Exempel på ett mycket stort klassiskt avskilt allrum, med ett spelrum, beige väggar, mellanmörkt trägolv, en standard öppen spis, en spiselkrans i sten och en inbyggd mediavägg
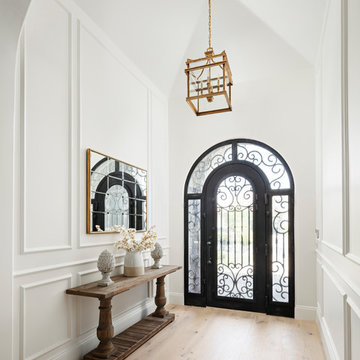
Foto på ett mycket stort vintage allrum med öppen planlösning, med ett spelrum, vita väggar, ljust trägolv, en standard öppen spis, en spiselkrans i sten, en väggmonterad TV och beiget golv
983 foton på mycket stort allrum, med ett spelrum
7