1 243 foton på mycket stort allrum, med grå väggar
Sortera efter:
Budget
Sortera efter:Populärt i dag
121 - 140 av 1 243 foton
Artikel 1 av 3
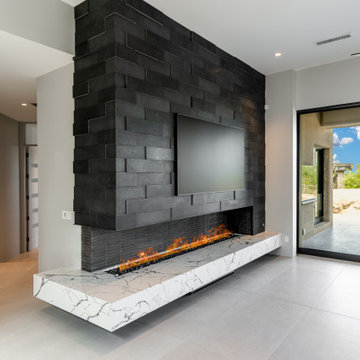
Modern linear fireplace design
Exempel på ett mycket stort allrum med öppen planlösning, med grå väggar, klinkergolv i porslin, en standard öppen spis, en spiselkrans i sten, en väggmonterad TV och grått golv
Exempel på ett mycket stort allrum med öppen planlösning, med grå väggar, klinkergolv i porslin, en standard öppen spis, en spiselkrans i sten, en väggmonterad TV och grått golv
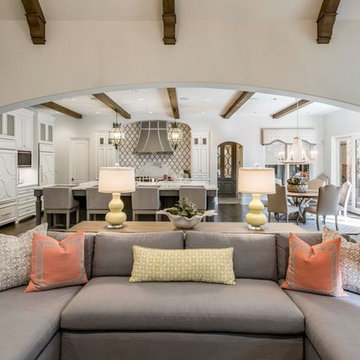
Paul Go Images
Klassisk inredning av ett mycket stort allrum med öppen planlösning, med grå väggar, mörkt trägolv, en standard öppen spis, en spiselkrans i sten, en väggmonterad TV och brunt golv
Klassisk inredning av ett mycket stort allrum med öppen planlösning, med grå väggar, mörkt trägolv, en standard öppen spis, en spiselkrans i sten, en väggmonterad TV och brunt golv

A full renovation of a dated but expansive family home, including bespoke staircase repositioning, entertainment living and bar, updated pool and spa facilities and surroundings and a repositioning and execution of a new sunken dining room to accommodate a formal sitting room.
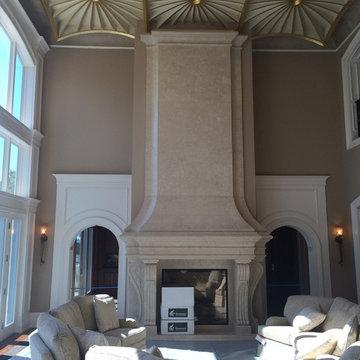
Great Room with 2-story fireplace mantle and ceiling detail
Klassisk inredning av ett mycket stort allrum med öppen planlösning, med grå väggar, mörkt trägolv, en standard öppen spis och en spiselkrans i sten
Klassisk inredning av ett mycket stort allrum med öppen planlösning, med grå väggar, mörkt trägolv, en standard öppen spis och en spiselkrans i sten
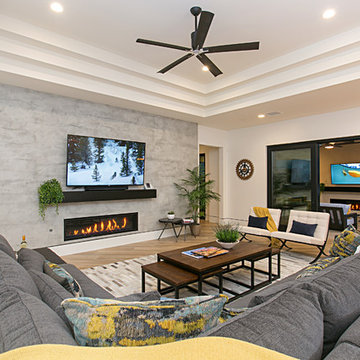
Foto på ett mycket stort lantligt allrum med öppen planlösning, med grå väggar, klinkergolv i porslin, en bred öppen spis, en spiselkrans i metall, en väggmonterad TV och beiget golv
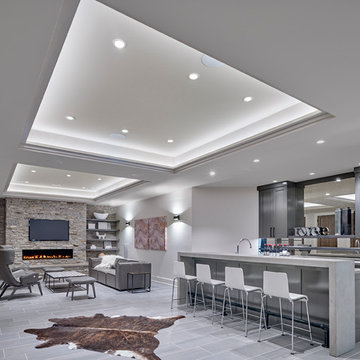
This lower level walk out family room is not only functional for fun family times but it is beautiful as well. The stone fireplace surround with linear fire bar and large screen TV/home theater screen makes for a cozy and comfortable evening at home. The large bar with concrete counter countertop is perfect for entertaining friends. Behind the doors on the left is a wine cellar and around the corner is another large and welcoming guest suite. The family room opens on to a lower terrace which takes one to the cabana. The cove lighting adds softness and makes the ceiling so interesting.
Don Pearse Photographers Inc

Stunning 2 story vaulted great room with reclaimed douglas fir beams from Montana. Open webbed truss design with metal accents and a stone fireplace set off this incredible room.

Entertainment room with ping pong table.
Exempel på ett mycket stort maritimt allrum med öppen planlösning, med ett spelrum, grå väggar, ljust trägolv, en standard öppen spis, en väggmonterad TV och brunt golv
Exempel på ett mycket stort maritimt allrum med öppen planlösning, med ett spelrum, grå väggar, ljust trägolv, en standard öppen spis, en väggmonterad TV och brunt golv
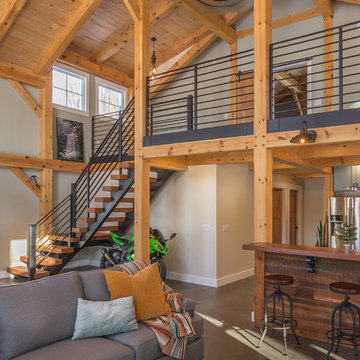
Idéer för att renovera ett mycket stort industriellt allrum på loftet, med grå väggar, betonggolv och grått golv
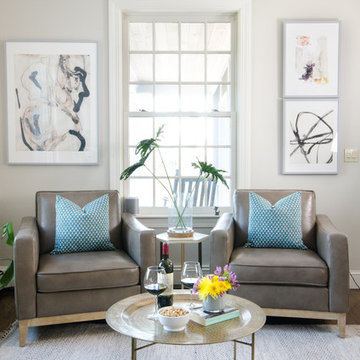
If you want your living room to look chic and on trend, the Berkley chair is the perfect choice. Its rich leather upholstery and wooden plinth base combine urban appeal and contemporary flair, while track arms and topstitching add a stylish finishing touch. Project by thechroniclesofhome.com.
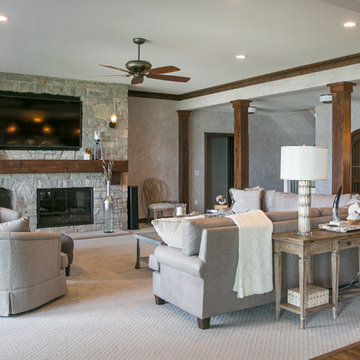
When the day on the lake ends, the good times continue in the spacious family room. Shown here is the wood burning stone face fireplace with a space for logs, and built-in TV. The mantle is 8" x 12" hand hewn pine with support pegs. On the right - the arched door is a temperature and humidity controlled wine room.
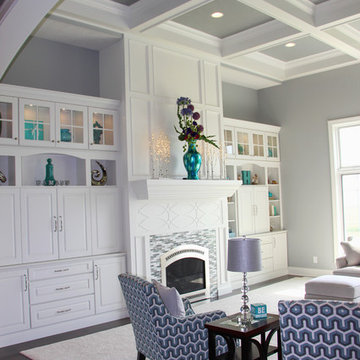
Becca Feauto
Idéer för mycket stora shabby chic-inspirerade allrum med öppen planlösning, med grå väggar, heltäckningsmatta, en standard öppen spis, en spiselkrans i trä och en dold TV
Idéer för mycket stora shabby chic-inspirerade allrum med öppen planlösning, med grå väggar, heltäckningsmatta, en standard öppen spis, en spiselkrans i trä och en dold TV
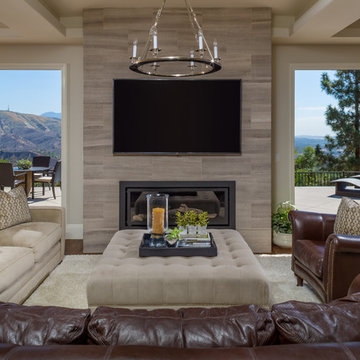
Martin King Photography
Klassisk inredning av ett mycket stort allrum med öppen planlösning, med grå väggar, mellanmörkt trägolv, en dubbelsidig öppen spis, en spiselkrans i sten, en väggmonterad TV och brunt golv
Klassisk inredning av ett mycket stort allrum med öppen planlösning, med grå väggar, mellanmörkt trägolv, en dubbelsidig öppen spis, en spiselkrans i sten, en väggmonterad TV och brunt golv
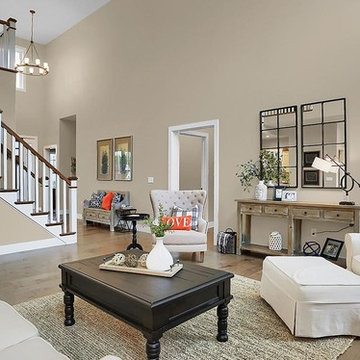
This 2-story home with first-floor Owner’s Suite includes a 3-car garage and an inviting front porch. A dramatic 2-story ceiling welcomes you into the foyer where hardwood flooring extends throughout the main living areas of the home including the Dining Room, Great Room, Kitchen, and Breakfast Area. The foyer is flanked by the Study to the left and the formal Dining Room with stylish coffered ceiling and craftsman style wainscoting to the right. The spacious Great Room with 2-story ceiling includes a cozy gas fireplace with stone surround and shiplap above mantel. Adjacent to the Great Room is the Kitchen and Breakfast Area. The Kitchen is well-appointed with stainless steel appliances, quartz countertops with tile backsplash, and attractive cabinetry featuring crown molding. The sunny Breakfast Area provides access to the patio and backyard. The Owner’s Suite with includes a private bathroom with tile shower, free standing tub, an expansive closet, and double bowl vanity with granite top. The 2nd floor includes 2 additional bedrooms and 2 full bathrooms.
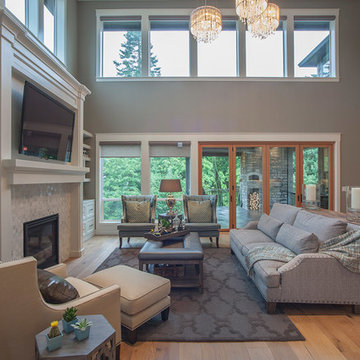
The Finleigh - Transitional Craftsman in Vancouver, Washington by Cascade West Development Inc.
Spreading out luxuriously from the large, rectangular foyer, you feel welcomed by the perfect blend of contemporary and traditional elements. From the moment you step through the double knotty alder doors into the extra wide entry way, you feel the openness and warmth of an entertainment-inspired home. A massive two story great room surrounded by windows overlooking the green space, along with the large 12’ wide bi-folding glass doors opening to the covered outdoor living area brings the outside in, like an extension of your living space.
Cascade West Facebook: https://goo.gl/MCD2U1
Cascade West Website: https://goo.gl/XHm7Un
These photos, like many of ours, were taken by the good people of ExposioHDR - Portland, Or
Exposio Facebook: https://goo.gl/SpSvyo
Exposio Website: https://goo.gl/Cbm8Ya
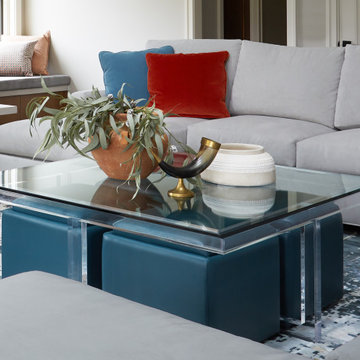
A custom Kravet coffee table with 4 custom leather ottomans provide the best of both worlds in this contemporary family room - providing both a place to put your drink and a comfortable place to rest your feet. Plus the ottomans neatly tuck away when not in use. Design by Two Hands Interiors. View more of this home on our website.
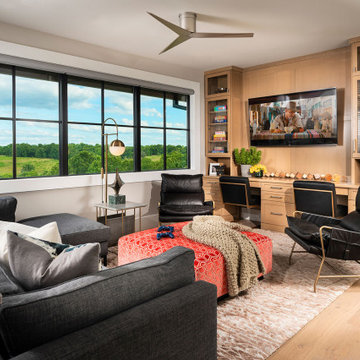
Inspiration för mycket stora moderna allrum med öppen planlösning, med ett spelrum, grå väggar, ljust trägolv, en väggmonterad TV och brunt golv
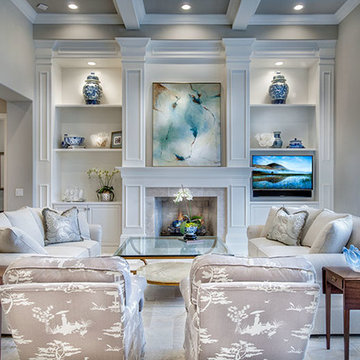
Great Room. The Sater Design Collection's luxury, French Country home plan "Belcourt" (Plan #6583). http://saterdesign.com/product/bel-court/
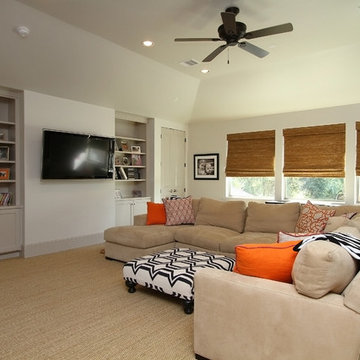
Inspiration för ett mycket stort vintage avskilt allrum, med ett spelrum, grå väggar och en väggmonterad TV
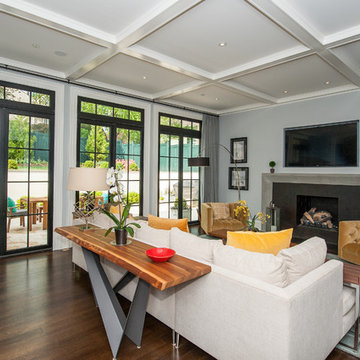
2016 MBIA Gold Award Winner: From whence an old one-story house once stood now stands this 5,000+ SF marvel that Finecraft built in the heart of Bethesda, MD.
Thomson & Cooke Architects
Susie Soleimani Photography
1 243 foton på mycket stort allrum, med grå väggar
7