30 foton på mycket stort allrum, med TV i ett hörn
Sortera efter:
Budget
Sortera efter:Populärt i dag
1 - 20 av 30 foton
Artikel 1 av 3
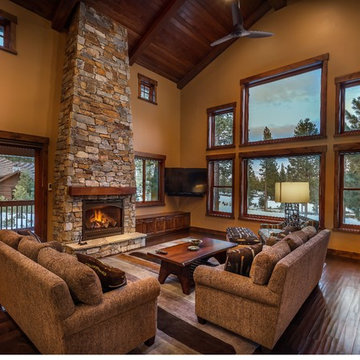
Vance Fox
Idéer för mycket stora rustika allrum med öppen planlösning, med bruna väggar, mörkt trägolv, en standard öppen spis, en spiselkrans i sten och TV i ett hörn
Idéer för mycket stora rustika allrum med öppen planlösning, med bruna väggar, mörkt trägolv, en standard öppen spis, en spiselkrans i sten och TV i ett hörn
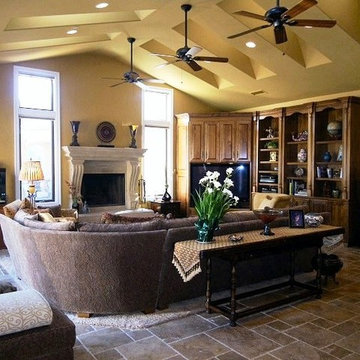
This view of the family great room shows the fireplace and entertainment center. The Versailles stone floor is covered by an area rug under the large sectional and coffee table. A custom wood cabinet holds the television, books, and curios. The high ceiling has both skylights and fans, with recessed lighting.
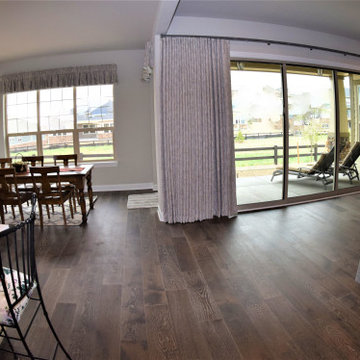
Open floor concept home with views from front to back. Family room has 16 foot wide x 10 foot high sliding glass door.Client wanted blackout curtains to block out extreme sunlight exposure in the mornings.
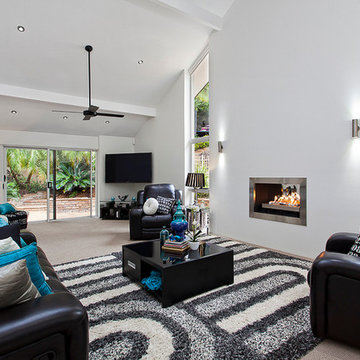
Living/Family room after renovation
Idéer för att renovera ett mycket stort funkis avskilt allrum, med vita väggar, heltäckningsmatta, en standard öppen spis, en spiselkrans i metall och TV i ett hörn
Idéer för att renovera ett mycket stort funkis avskilt allrum, med vita väggar, heltäckningsmatta, en standard öppen spis, en spiselkrans i metall och TV i ett hörn
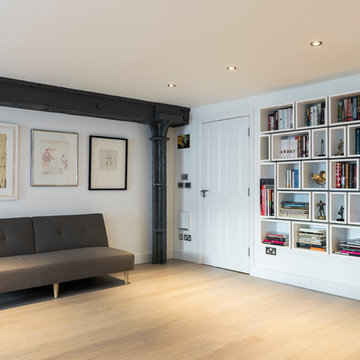
Idéer för att renovera ett mycket stort industriellt allrum med öppen planlösning, med ett bibliotek, vita väggar, ljust trägolv och TV i ett hörn
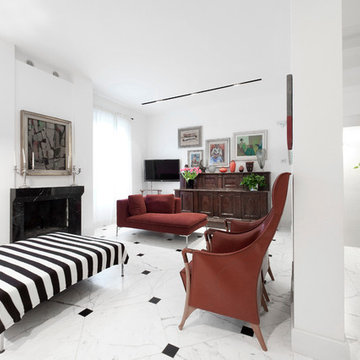
Dettaglio del soggiorno al piano terra della villa unifamiliare. Pavimento in marmo Statuario e inserti in nero Marquinia, conferiscono all'intero soggiorno eleganza e unicità. L'altare riconvertito a madia completa l'intero assetto.
Il camino esistente e recuperato anch'esso in marmo nero.
Ph. Marco Curatolo
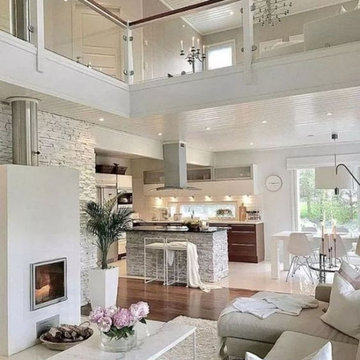
Contemporary home remodel with newly paved walls, glass stairway, new kitchen cabinetry, and island construction.
Inredning av ett modernt mycket stort allrum med öppen planlösning, med en hemmabar, vita väggar, laminatgolv, en standard öppen spis, en spiselkrans i gips och TV i ett hörn
Inredning av ett modernt mycket stort allrum med öppen planlösning, med en hemmabar, vita väggar, laminatgolv, en standard öppen spis, en spiselkrans i gips och TV i ett hörn
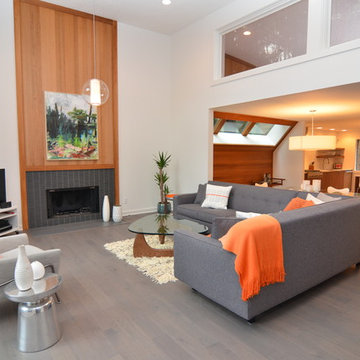
Open Concept Living Room with modern white walls, custom wood and tile fireplace and a view into the Kitchen and Dining Room.
Foto på ett mycket stort funkis allrum med öppen planlösning, med vita väggar, en bred öppen spis, en spiselkrans i trä, TV i ett hörn och mellanmörkt trägolv
Foto på ett mycket stort funkis allrum med öppen planlösning, med vita väggar, en bred öppen spis, en spiselkrans i trä, TV i ett hörn och mellanmörkt trägolv
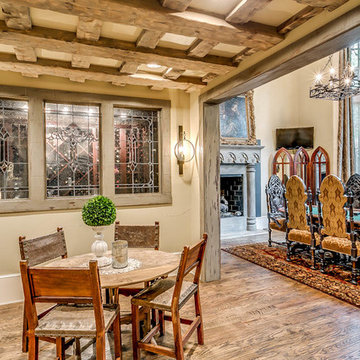
Foto på ett mycket stort vintage allrum på loftet, med ett spelrum, beige väggar, mellanmörkt trägolv, en standard öppen spis, en spiselkrans i betong och TV i ett hörn
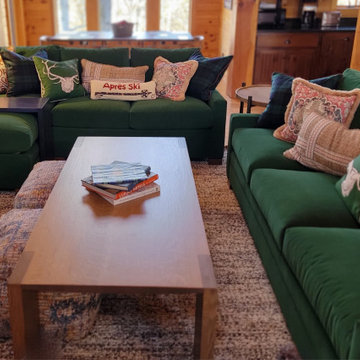
Idéer för mycket stora rustika allrum med öppen planlösning, med ljust trägolv, en öppen vedspis, en spiselkrans i sten, TV i ett hörn och beiget golv
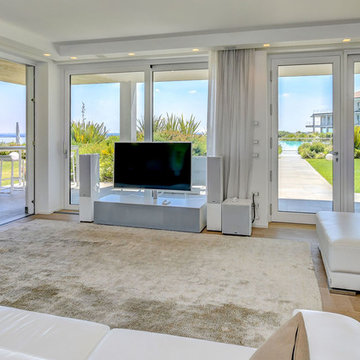
Banfi Mirko, Fotografo
Inspiration för ett mycket stort funkis allrum med öppen planlösning, med ljust trägolv och TV i ett hörn
Inspiration för ett mycket stort funkis allrum med öppen planlösning, med ljust trägolv och TV i ett hörn
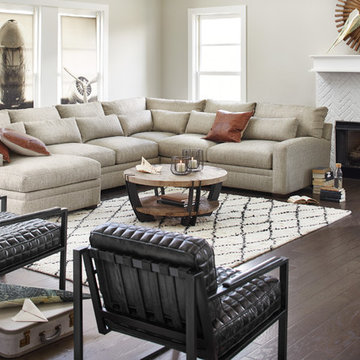
This is a Hernandez floor plan by The Tuckerman Home Group at The New Albany Country Club, in the newest community there, Ebrington. Furnished with the help of Value City Furniture. Our Reputation Lives With Your Home!
Photography by Colin Mcguire
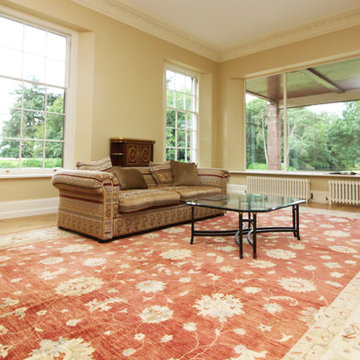
A mid toned warmly coloured terracotta rug handmade in Afghanistan with a NW Persian Sultanabad design. Used in this family with the open fire blazing it will be both practical and warm underfoot as well as being open and floral with no central medallion. Lovely!
Sophia French
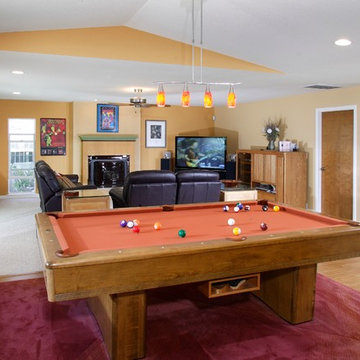
The view of this Great Room is looking from the kitchen area back to the family area. This allows the cook to be included in everything going on here while the cooking is going on. Notice the pendent lights over the pool table, they bring in all the colors of the walls and accessories.
Dave Adams Photographer
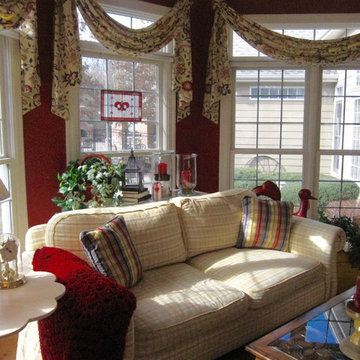
Hearth room with large windows overlooking a waterfall and koi pond, yet still in the area of the kitchen invites lounging, and tv watching, as well as snuggling by the fireplace. Whimsical accents light the red chicken, and yellow storage box as end table keep the casual essence of a family space.
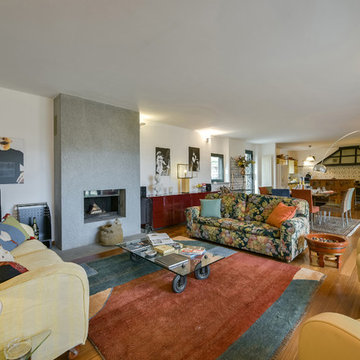
Tommaso Pini
Inredning av ett klassiskt mycket stort allrum, med vita väggar, mellanmörkt trägolv, en standard öppen spis, en spiselkrans i sten och TV i ett hörn
Inredning av ett klassiskt mycket stort allrum, med vita väggar, mellanmörkt trägolv, en standard öppen spis, en spiselkrans i sten och TV i ett hörn
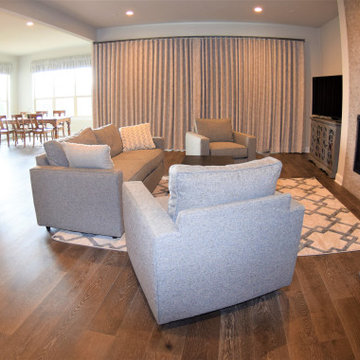
Open floor concept home with views from front to back. Family room has 15 foot wide x 10 foot high sliding glass door.Client wanted blackout curtains to block out extreme sunlight exposure in the mornings.
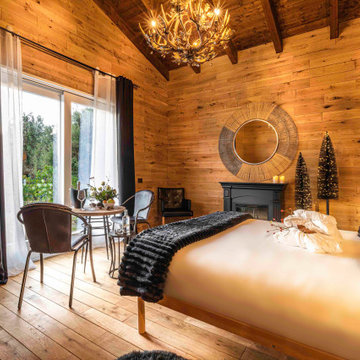
Baita Maore – Luxury Rooms & Spa
Una straordinaria struttura ricettiva che si trova a Laconi. Costituita da 2 copri separati. Uno con 5 magnifiche suite di diverse categorie, Spa e area ristoro. L’altro è con 2 suite che a loro interno hanno una loro Spa privata, un soggiorno con cammino centrale e area bar. La struttura ha inoltre una piscina riscaldata al coperto che destate diventa all’aperto. Lo stile della struttura è quello di una Baita, dove il legno domina
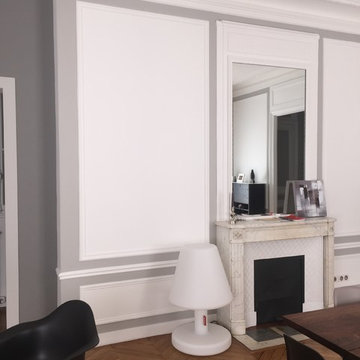
Karine Perez
http://www.karineperez.com
Inspiration för mycket stora moderna allrum på loftet, med ett spelrum, röda väggar och TV i ett hörn
Inspiration för mycket stora moderna allrum på loftet, med ett spelrum, röda väggar och TV i ett hörn
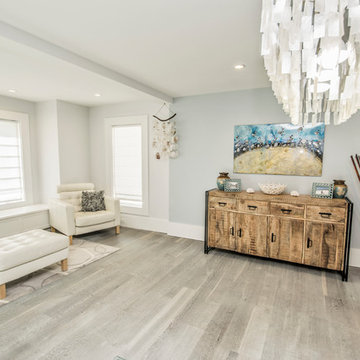
6" rift and quartered character white oak
Idéer för mycket stora funkis allrum med öppen planlösning, med ett bibliotek, vita väggar, ljust trägolv och TV i ett hörn
Idéer för mycket stora funkis allrum med öppen planlösning, med ett bibliotek, vita väggar, ljust trägolv och TV i ett hörn
30 foton på mycket stort allrum, med TV i ett hörn
1