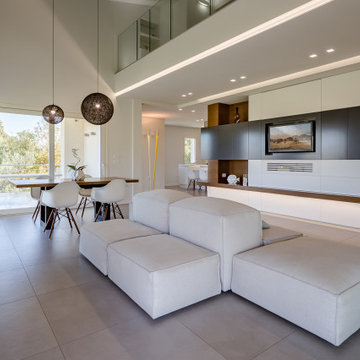2 423 foton på mycket stort allrum, med vita väggar
Sortera efter:
Budget
Sortera efter:Populärt i dag
141 - 160 av 2 423 foton
Artikel 1 av 3
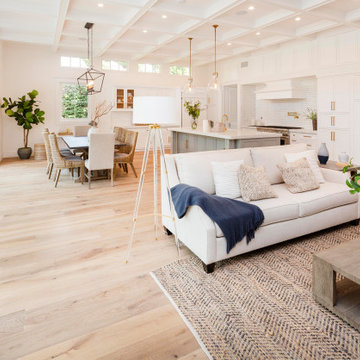
Idéer för ett mycket stort modernt allrum med öppen planlösning, med vita väggar och ljust trägolv
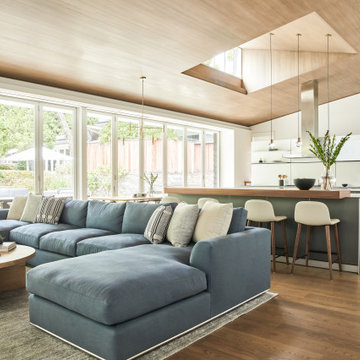
Another look at the kitchen and family room. We added a second island to match the existing island. The barstools are modern and comfortable and also add additional seating for a great space to hang out or entertain.
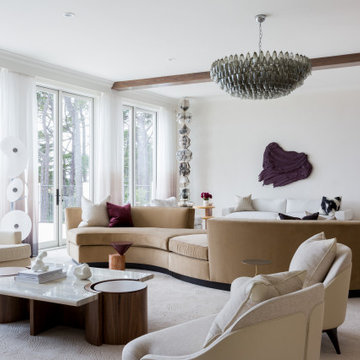
Inspiration för mycket stora moderna allrum med öppen planlösning, med vita väggar och en standard öppen spis
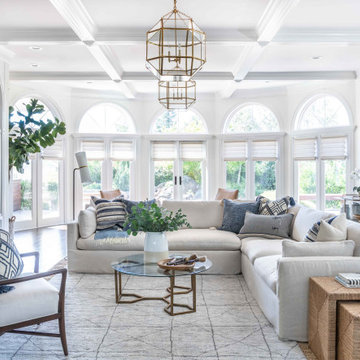
Klassisk inredning av ett mycket stort allrum med öppen planlösning, med vita väggar, mörkt trägolv, en standard öppen spis, en spiselkrans i sten, en väggmonterad TV och brunt golv
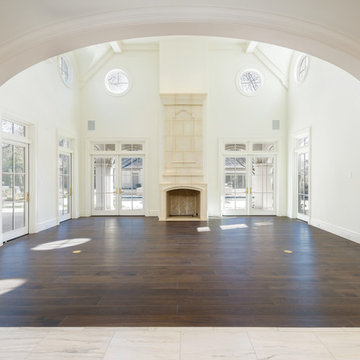
Idéer för att renovera ett mycket stort vintage allrum med öppen planlösning, med vita väggar, mörkt trägolv, en standard öppen spis, en spiselkrans i sten, en väggmonterad TV och brunt golv
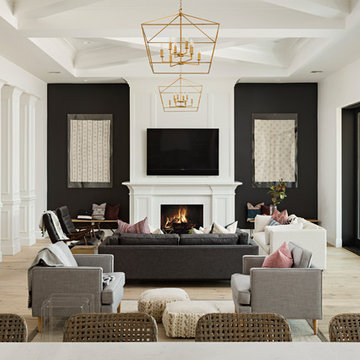
High Res Media
Klassisk inredning av ett mycket stort allrum med öppen planlösning, med ett spelrum, vita väggar, ljust trägolv, en standard öppen spis, en spiselkrans i trä, en väggmonterad TV och beiget golv
Klassisk inredning av ett mycket stort allrum med öppen planlösning, med ett spelrum, vita väggar, ljust trägolv, en standard öppen spis, en spiselkrans i trä, en väggmonterad TV och beiget golv
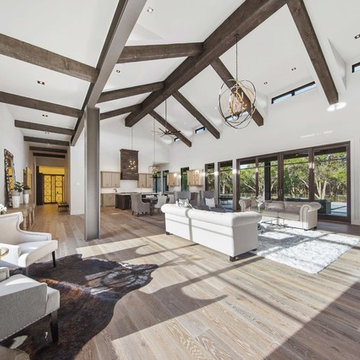
Lauren Keller
Klassisk inredning av ett mycket stort allrum med öppen planlösning, med vita väggar, ljust trägolv och brunt golv
Klassisk inredning av ett mycket stort allrum med öppen planlösning, med vita väggar, ljust trägolv och brunt golv
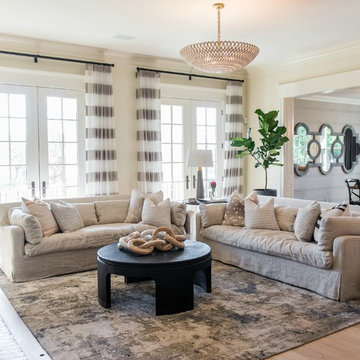
Sarah Shields Photography
Inredning av ett klassiskt mycket stort allrum med öppen planlösning, med ljust trägolv, vita väggar, en standard öppen spis, en spiselkrans i trä och en väggmonterad TV
Inredning av ett klassiskt mycket stort allrum med öppen planlösning, med ljust trägolv, vita väggar, en standard öppen spis, en spiselkrans i trä och en väggmonterad TV
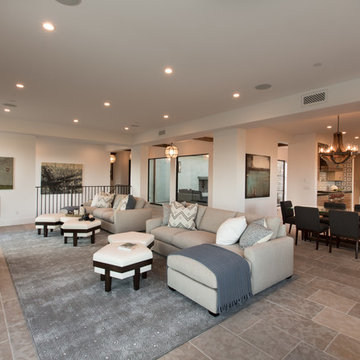
This spacious plan is perfect for a large family to enjoy relaxing. Photos by: Rod Foster
Foto på ett mycket stort vintage allrum med öppen planlösning, med vita väggar, kalkstensgolv, en standard öppen spis, en spiselkrans i betong och en väggmonterad TV
Foto på ett mycket stort vintage allrum med öppen planlösning, med vita väggar, kalkstensgolv, en standard öppen spis, en spiselkrans i betong och en väggmonterad TV
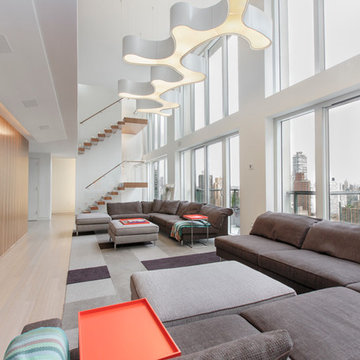
Foto på ett mycket stort funkis allrum med öppen planlösning, med vita väggar, ljust trägolv och en väggmonterad TV
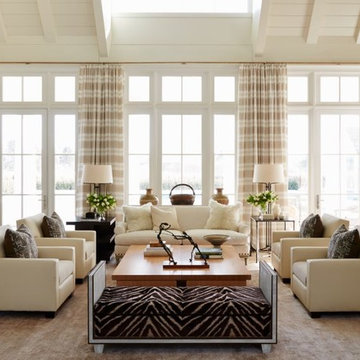
Inredning av ett modernt mycket stort allrum på loftet, med vita väggar och ljust trägolv
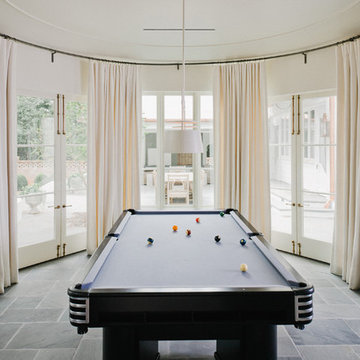
Interior furnishings by Veltman Wood Interiors
Bild på ett mycket stort vintage avskilt allrum, med vita väggar och skiffergolv
Bild på ett mycket stort vintage avskilt allrum, med vita väggar och skiffergolv
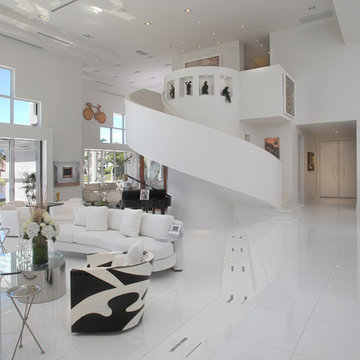
Inspiration för mycket stora moderna allrum med öppen planlösning, med ett bibliotek, vita väggar, marmorgolv och en väggmonterad TV
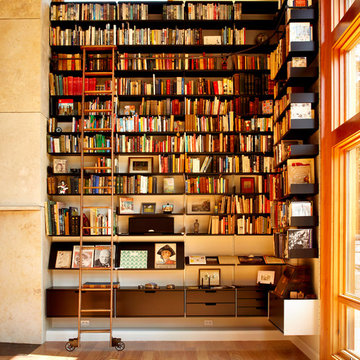
Idéer för att renovera ett mycket stort funkis allrum, med ett bibliotek, ljust trägolv, vita väggar och brunt golv
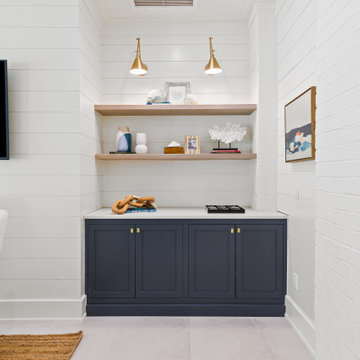
First floor game room, with large exterior sliding doors leading out to the covered first floor patio, outdoor kitchen and pool. Perfect for indoor and outdoor entertaining.
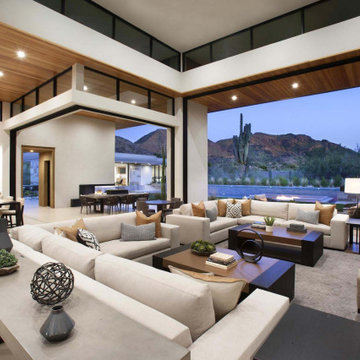
With adjacent neighbors within a fairly dense section of Paradise Valley, Arizona, C.P. Drewett sought to provide a tranquil retreat for a new-to-the-Valley surgeon and his family who were seeking the modernism they loved though had never lived in. With a goal of consuming all possible site lines and views while maintaining autonomy, a portion of the house — including the entry, office, and master bedroom wing — is subterranean. This subterranean nature of the home provides interior grandeur for guests but offers a welcoming and humble approach, fully satisfying the clients requests.
While the lot has an east-west orientation, the home was designed to capture mainly north and south light which is more desirable and soothing. The architecture’s interior loftiness is created with overlapping, undulating planes of plaster, glass, and steel. The woven nature of horizontal planes throughout the living spaces provides an uplifting sense, inviting a symphony of light to enter the space. The more voluminous public spaces are comprised of stone-clad massing elements which convert into a desert pavilion embracing the outdoor spaces. Every room opens to exterior spaces providing a dramatic embrace of home to natural environment.
Grand Award winner for Best Interior Design of a Custom Home
The material palette began with a rich, tonal, large-format Quartzite stone cladding. The stone’s tones gaveforth the rest of the material palette including a champagne-colored metal fascia, a tonal stucco system, and ceilings clad with hemlock, a tight-grained but softer wood that was tonally perfect with the rest of the materials. The interior case goods and wood-wrapped openings further contribute to the tonal harmony of architecture and materials.
Grand Award Winner for Best Indoor Outdoor Lifestyle for a Home This award-winning project was recognized at the 2020 Gold Nugget Awards with two Grand Awards, one for Best Indoor/Outdoor Lifestyle for a Home, and another for Best Interior Design of a One of a Kind or Custom Home.
At the 2020 Design Excellence Awards and Gala presented by ASID AZ North, Ownby Design received five awards for Tonal Harmony. The project was recognized for 1st place – Bathroom; 3rd place – Furniture; 1st place – Kitchen; 1st place – Outdoor Living; and 2nd place – Residence over 6,000 square ft. Congratulations to Claire Ownby, Kalysha Manzo, and the entire Ownby Design team.
Tonal Harmony was also featured on the cover of the July/August 2020 issue of Luxe Interiors + Design and received a 14-page editorial feature entitled “A Place in the Sun” within the magazine.
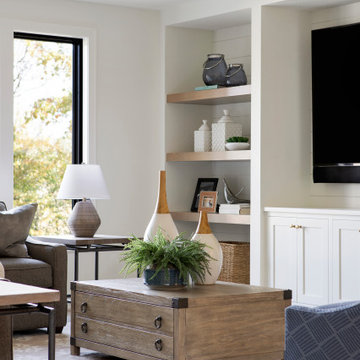
Inredning av ett klassiskt mycket stort allrum med öppen planlösning, med vita väggar, ljust trägolv, en inbyggd mediavägg och beiget golv
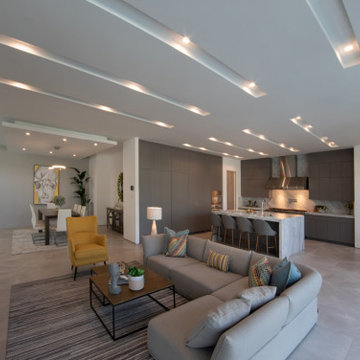
New construction of a 2-story single family residence, approximately 12,000 SF, 6 bedrooms, 6 bathrooms, 1 half bath with a 3 car garage
Idéer för mycket stora funkis allrum med öppen planlösning, med vita väggar, en väggmonterad TV och beiget golv
Idéer för mycket stora funkis allrum med öppen planlösning, med vita väggar, en väggmonterad TV och beiget golv
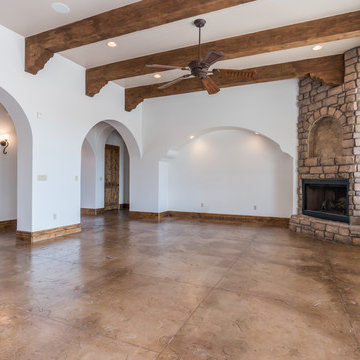
Exempel på ett mycket stort medelhavsstil allrum med öppen planlösning, med en öppen hörnspis, en spiselkrans i sten, vita väggar, betonggolv och brunt golv
2 423 foton på mycket stort allrum, med vita väggar
8
