162 foton på mycket stort allrum, med vitt golv
Sortera efter:
Budget
Sortera efter:Populärt i dag
121 - 140 av 162 foton
Artikel 1 av 3
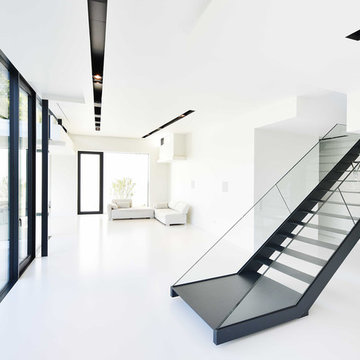
Frank Vinken | dwb
Exempel på ett mycket stort modernt allrum med öppen planlösning, med vita väggar, en fristående TV och vitt golv
Exempel på ett mycket stort modernt allrum med öppen planlösning, med vita väggar, en fristående TV och vitt golv
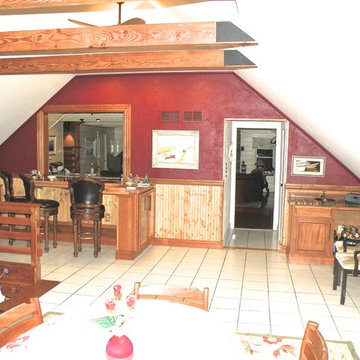
The rich Red color really enhances the natural wood theme. White would look too stark/barren.
Rustik inredning av ett mycket stort allrum på loftet, med en hemmabar, klinkergolv i keramik, en spiselkrans i trä och vitt golv
Rustik inredning av ett mycket stort allrum på loftet, med en hemmabar, klinkergolv i keramik, en spiselkrans i trä och vitt golv
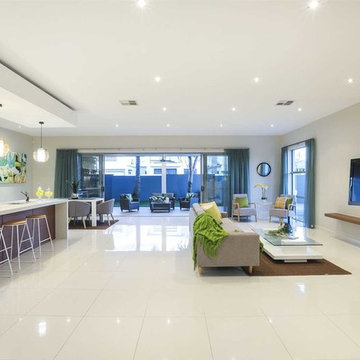
Modern inredning av ett mycket stort allrum med öppen planlösning, med beige väggar, klinkergolv i keramik, en väggmonterad TV och vitt golv
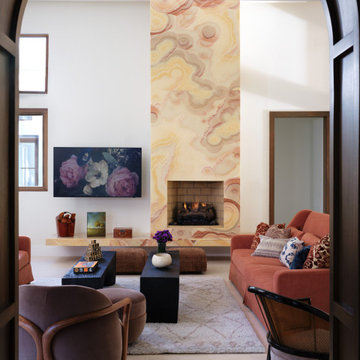
Inspiration för mycket stora moderna allrum med öppen planlösning, med vita väggar, kalkstensgolv, en standard öppen spis, en spiselkrans i sten, en väggmonterad TV och vitt golv
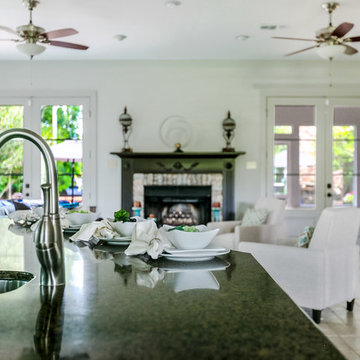
Exempel på ett mycket stort klassiskt allrum med öppen planlösning, med ett bibliotek, grå väggar, klinkergolv i porslin, en standard öppen spis, en spiselkrans i tegelsten och vitt golv
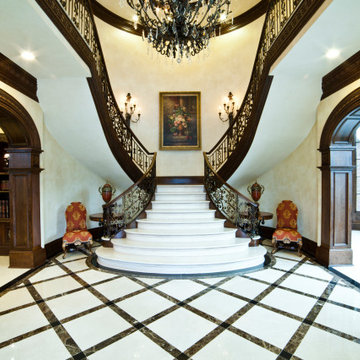
The dark mahogany stained interior elements bring a sense of uniqueness to the overall composition of the space. Adorned with rich hand carved details, the darker tones of the material itself allow for the intricate details to be highlighted even more. Using these contrasting tones to bring out the most out of each element in the space.
For more projects visit our website wlkitchenandhome.com
.
.
.
#livingroom #luxurylivingroom #livingroomideas #residentialinteriors #luxuryhomedesign #luxuryfurniture #luxuryinteriordesign #elegantfurniture #mansiondesing #tvunit #luxurytvunit #tvunitdesign #fireplace #manteldesign #woodcarving #homebar #entertainmentroom #carvedfurniture #tvcabinet #custombar #classicfurniture #cofferedceiling #woodworker #newjerseyfurniture #ornatefurniture #bardesigner #furnituredesigner #newyorkfurniture #classicdesigner
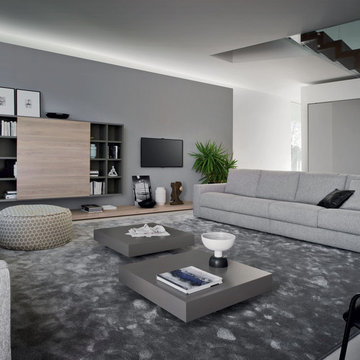
Modern inredning av ett mycket stort allrum med öppen planlösning, med grå väggar, vinylgolv, en fristående TV och vitt golv
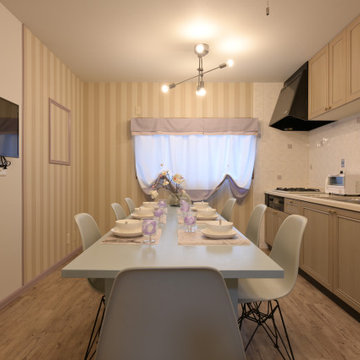
店舗兼住宅を2階建ての民泊にリノベーションした物件の2階部分です。2階のキッチンは元からあったものを使うため、それに合わせてダイニング空間は女性らしいコーディネートにしました。壁面デザインがポイントになっています。
建物本体や設備の改修に予算の大半を使うことになり、インテリアは低コスト。
その中でも素敵になるように工夫しました。
客室は和室の温かみを生かし、ベージュとブルーでまとめて、リラックス感のあるインテリアになっています。
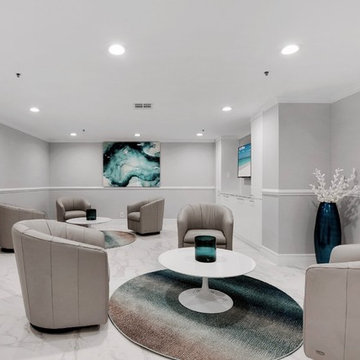
Exempel på ett mycket stort modernt allrum med öppen planlösning, med grå väggar, klinkergolv i porslin och vitt golv
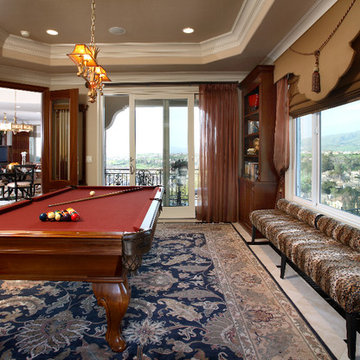
Exempel på ett mycket stort klassiskt allrum med öppen planlösning, med ett spelrum, beige väggar, marmorgolv, en inbyggd mediavägg och vitt golv
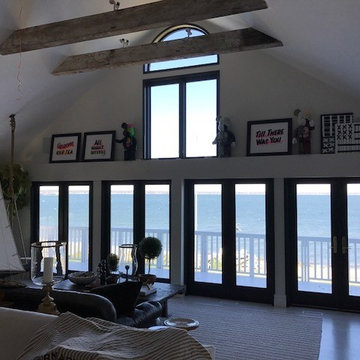
Exempel på ett mycket stort modernt avskilt allrum, med ljust trägolv, en spiselkrans i tegelsten och vitt golv
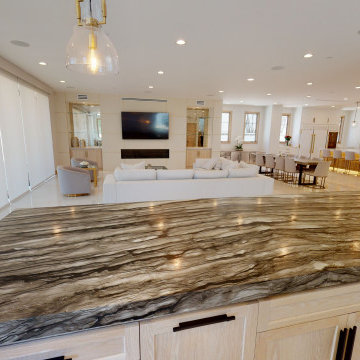
AFTER - Open Concept; walls removed, courtyard filled in, new location for kitchen and a wine room addition. New dirty kitchen
Idéer för att renovera ett mycket stort funkis allrum med öppen planlösning, med vita väggar, klinkergolv i porslin och vitt golv
Idéer för att renovera ett mycket stort funkis allrum med öppen planlösning, med vita väggar, klinkergolv i porslin och vitt golv
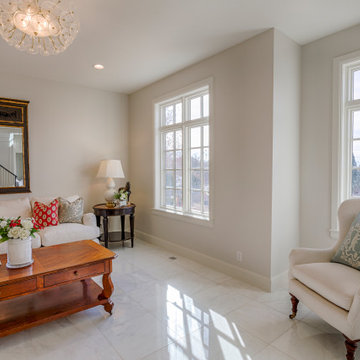
This wonderful home features traditional architecture with a French Mansard roof, a 30' tall grand entry, and many statement making fixtures throughout the home. Many clients ask us for a larger than normal window above the kitchen sink. On this home, we eliminated all of the cabinets on the sink wall to maximize the amount of light and view out the back. Very happy with how this home turned out!
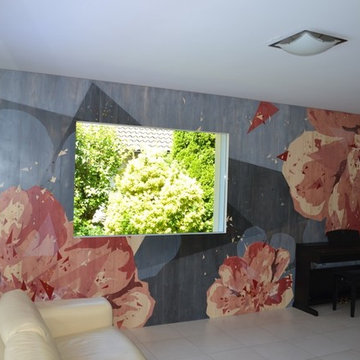
Idéer för att renovera ett mycket stort funkis allrum med öppen planlösning, med ett musikrum, vita väggar, klinkergolv i keramik och vitt golv
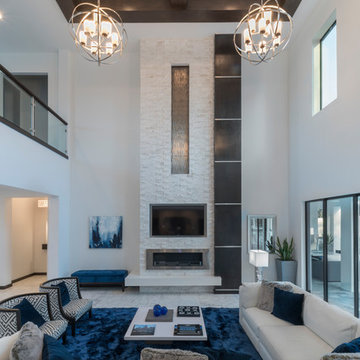
The great room is open to the kitchen and the upstairs glass panel balcony. The fireplace soars 22 feet high and is clad in split-face travertine stone with an espresso wood column embellished with steel bands. The fireplace bottom is made of white quartz and cantilevers. Second story windows and sliding glass panel doors infuse lots of natural light.
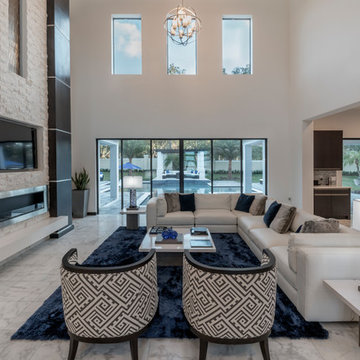
The great room is open to the kitchen and the upstairs glass panel balcony. The fireplace soars 22 feet high and is clad in split-face travertine stone with an espresso wood column embellished with steel bands. The fireplace bottom is made of white quartz and cantilevers. Second story windows and sliding glass panel doors infuse lots of natural light.

We love this formal living room featuring a coffered ceiling, floor-length windows, a custom fireplace surround, and a marble floor.
Inspiration för mycket stora moderna allrum med öppen planlösning, med vita väggar, marmorgolv, en standard öppen spis, en spiselkrans i sten, en inbyggd mediavägg och vitt golv
Inspiration för mycket stora moderna allrum med öppen planlösning, med vita väggar, marmorgolv, en standard öppen spis, en spiselkrans i sten, en inbyggd mediavägg och vitt golv

Open Concept Family Room, Featuring a 20' long Custom Made Douglas Fir Wood Paneled Wall with 15' Overhang, 10' Bio-Ethenol Fireplace, LED Lighting and Built-In Speakers.
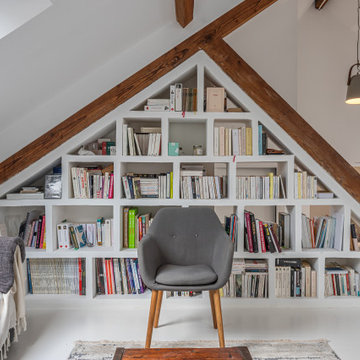
Un loft immense, dans un ancien garage, à rénover entièrement pour moins de 250 euros par mètre carré ! Il a fallu ruser.... les anciens propriétaires avaient peint les murs en vert pomme et en violet, aucun sol n'était semblable à l'autre.... l'uniformisation s'est faite par le choix d'un beau blanc mat partout, sols murs et plafonds, avec un revêtement de sol pour usage commercial qui a permis de proposer de la résistance tout en conservant le bel aspect des lattes de parquet (en réalité un parquet flottant de très mauvaise facture, qui semble ainsi du parquet massif simplement peint). Le blanc a aussi apporté de la luminosité et une impression de calme, d'espace et de quiétude, tout en jouant au maximum de la luminosité naturelle dans cet ancien garage où les seules fenêtres sont des fenêtres de toit qui laissent seulement voir le ciel. La salle de bain était en carrelage marron, remplacé par des carreaux émaillés imitation zelliges ; pour donner du cachet et un caractère unique au lieu, les meubles ont été maçonnés sur mesure : plan vasque dans la salle de bain, bibliothèque dans le salon de lecture, vaisselier dans l'espace dinatoire, meuble de rangement pour les jouets dans le coin des enfants. La cuisine ne pouvait pas être refaite entièrement pour une question de budget, on a donc simplement remplacé les portes blanches laquées d'origine par du beau pin huilé et des poignées industrielles. Toujours pour respecter les contraintes financières de la famille, les meubles et accessoires ont été dans la mesure du possible chinés sur internet ou aux puces. Les nouveaux propriétaires souhaitaient un univers industriels campagnard, un sentiment de maison de vacances en noir, blanc et bois. Seule exception : la chambre d'enfants (une petite fille et un bébé) pour laquelle une estrade sur mesure a été imaginée, avec des rangements en dessous et un espace pour la tête de lit du berceau. Le papier peint Rebel Walls à l'ambiance sylvestre complète la déco, très nature et poétique.
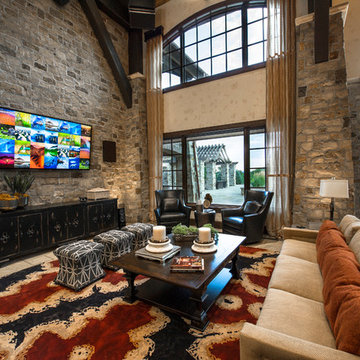
This exclusive guest home features excellent and easy to use technology throughout. The idea and purpose of this guesthouse is to host multiple charity events, sporting event parties, and family gatherings. The roughly 90-acre site has impressive views and is a one of a kind property in Colorado.
The project features incredible sounding audio and 4k video distributed throughout (inside and outside). There is centralized lighting control both indoors and outdoors, an enterprise Wi-Fi network, HD surveillance, and a state of the art Crestron control system utilizing iPads and in-wall touch panels. Some of the special features of the facility is a powerful and sophisticated QSC Line Array audio system in the Great Hall, Sony and Crestron 4k Video throughout, a large outdoor audio system featuring in ground hidden subwoofers by Sonance surrounding the pool, and smart LED lighting inside the gorgeous infinity pool.
J Gramling Photos
162 foton på mycket stort allrum, med vitt golv
7