4 574 foton på mycket stort allrum
Sortera efter:
Budget
Sortera efter:Populärt i dag
141 - 160 av 4 574 foton
Artikel 1 av 3
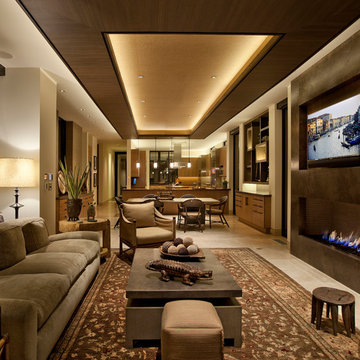
Studio Lux introduced the cove elements, designed to conceal LED strip lights viewed at shallow angles from great distances, and eliminating harsh shadows generally caused by light valences.
Photography by Jim Bartsch

Maison contemporaine avec bardage bois ouverte sur la nature
Bild på ett mycket stort funkis allrum med öppen planlösning, med vita väggar, betonggolv, en öppen vedspis, en spiselkrans i metall, en fristående TV och grått golv
Bild på ett mycket stort funkis allrum med öppen planlösning, med vita väggar, betonggolv, en öppen vedspis, en spiselkrans i metall, en fristående TV och grått golv

This Multi-Level Transitional Craftsman Home Features Blended Indoor/Outdoor Living, a Split-Bedroom Layout for Privacy in The Master Suite and Boasts Both a Master & Guest Suite on The Main Level!
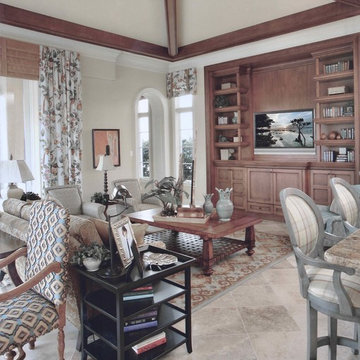
This open and airy living/dining/kitchen space make entertaining a breeze! The travertine floors bring warmth to the large space, and effectively balance the large, beamed cathedral ceiling. The custom built-in entrainment cabinet provides the homeowners with hidden media storage and tall display shelving.
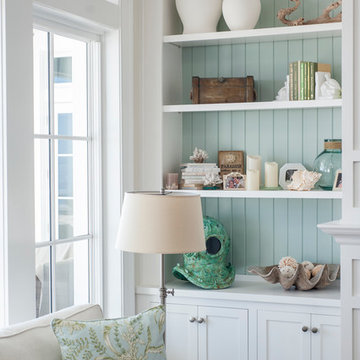
Foto på ett mycket stort maritimt allrum med öppen planlösning, med beige väggar, mörkt trägolv och en väggmonterad TV
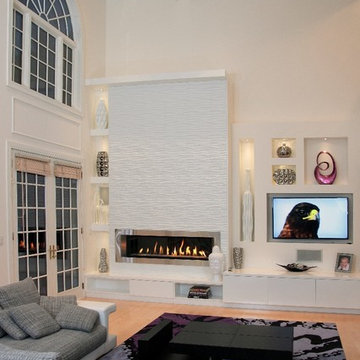
Contemporary fireplace with custom built in shelving.
Idéer för mycket stora funkis allrum med öppen planlösning, med vita väggar, mellanmörkt trägolv, en standard öppen spis, en spiselkrans i gips och en inbyggd mediavägg
Idéer för mycket stora funkis allrum med öppen planlösning, med vita väggar, mellanmörkt trägolv, en standard öppen spis, en spiselkrans i gips och en inbyggd mediavägg

This room was formerly a tiled cold space with angled walls, no storage and cables lying around everywhere. Our brief was to integrate an extremely large television and audio visual equipment, and to include a fireplace and interesting storage for objects d'art. There were significant challenges with the space, however the end result is a warm, inviting and seamless space where none of the telltale signs of modern AV technology are on display except for the TV itself (which is flush-mounted and backlit by warm LED strip lighting), and the sub-woofer concealed in its own housing but still open to allow for airflow. We incorporated four separate deep niches and wrapped each in textured vinyl, meticulously applied to ensure the horizontal lines flowed continuously, and lit them with a warm glow from concealed LED strip lighting. The incredible open fronted fireplace was selected to match the width of the TV exactly, and has is deceptively deep. We finished this with a solid granite hearth. Clever cupboards with push to open hardware conceal all of the rest of the technology and equipment. The room is furnished with two 4 seat soft leather chesterfield style lounges and fruitwood coffee and side tables. A large window streams winter sunlight in making the entire room glow.

Step into this West Suburban home to instantly be whisked to a romantic villa tucked away in the Italian countryside. Thoughtful details like the quarry stone features, heavy beams and wrought iron harmoniously work with distressed wide-plank wood flooring to create a relaxed feeling of abondanza. Floor: 6-3/4” wide-plank Vintage French Oak Rustic Character Victorian Collection Tuscany edge medium distressed color Bronze. For more information please email us at: sales@signaturehardwoods.com

Port Aransas Beach House, upstairs family room and dining room
Idéer för mycket stora maritima avskilda allrum, med grå väggar, vinylgolv, en bred öppen spis, en väggmonterad TV och brunt golv
Idéer för mycket stora maritima avskilda allrum, med grå väggar, vinylgolv, en bred öppen spis, en väggmonterad TV och brunt golv
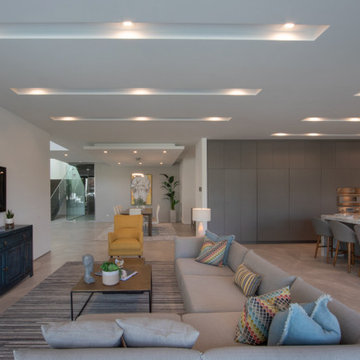
New construction of a 2-story single family residence, approximately 12,000 SF, 6 bedrooms, 6 bathrooms, 1 half bath with a 3 car garage
Idéer för att renovera ett mycket stort funkis allrum med öppen planlösning, med vita väggar, en väggmonterad TV och beiget golv
Idéer för att renovera ett mycket stort funkis allrum med öppen planlösning, med vita väggar, en väggmonterad TV och beiget golv
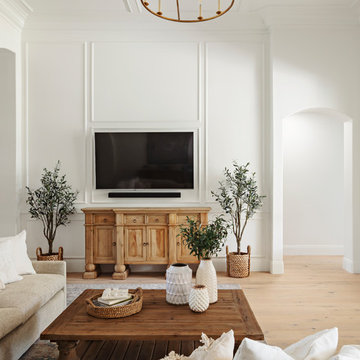
Klassisk inredning av ett mycket stort allrum med öppen planlösning, med ett spelrum, vita väggar, ljust trägolv, en standard öppen spis, en spiselkrans i sten, en väggmonterad TV och beiget golv

Picture Perfect House
Inspiration för mycket stora klassiska allrum med öppen planlösning, med grå väggar, ljust trägolv, en spiselkrans i tegelsten, en fristående TV och grått golv
Inspiration för mycket stora klassiska allrum med öppen planlösning, med grå väggar, ljust trägolv, en spiselkrans i tegelsten, en fristående TV och grått golv
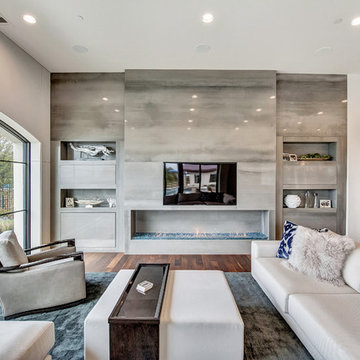
We custom designed this fireplace with a contemporary firebox, thinslab material from Graniti Vicentia, and flush mounted compartments clad in surface material . All furnishings were custom made. Rug by The Rug Company.
Photgrapher: Charles Lauersdorf, Realty Pro Shots

Inspiration för ett mycket stort rustikt allrum med öppen planlösning, med en hemmabar, mellanmörkt trägolv, en standard öppen spis, en spiselkrans i sten och en inbyggd mediavägg
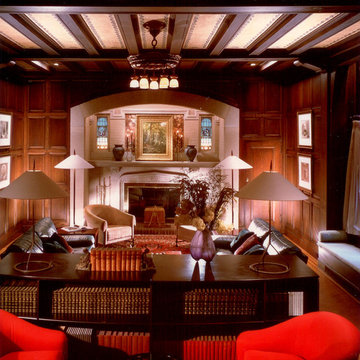
Large and Comfortable Family Space
Custom TV/Bookcase Entertainment Unit
Exempel på ett mycket stort modernt allrum med öppen planlösning, med ett bibliotek, heltäckningsmatta, en standard öppen spis, en spiselkrans i sten och en inbyggd mediavägg
Exempel på ett mycket stort modernt allrum med öppen planlösning, med ett bibliotek, heltäckningsmatta, en standard öppen spis, en spiselkrans i sten och en inbyggd mediavägg

Smart Systems' mission is to provide our clients with luxury through technology. We understand that our clients demand the highest quality in audio, video, security, and automation customized to fit their lifestyle. We strive to exceed expectations with the highest level of customer service and professionalism, from design to installation and beyond.
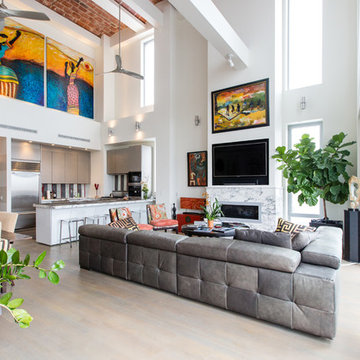
Kevin Borrows architect did the design and was in charge of this project. DTV INSTALLATIONS LLC designed the media system along with the lightning control and automated shades. Supplied and installed all of the av and automation products.
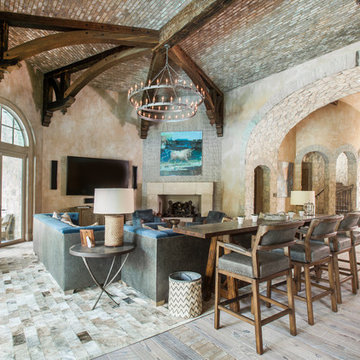
Consideration of how a room will be used must happen before any seating arrangement or furniture needs can be determined. This great room is the central gathering hub for the recreational center and needed to function for a small event or large party. This neccesitated ample seating. Two sofas, fireside chairs, occasional chairs and bar seating ensure that everyone will be able to gather around for fellowship or simply watching a great movie.
A combination of textures in the space adds variety and interest. Velvet on the sofas, leather barstools, a hair-on-hide rug, and embossed leather panels around the stone fireplace surround balance out the harder surfaces of stone, wood, metal, and plaster.
Photos by: Julie Soefer
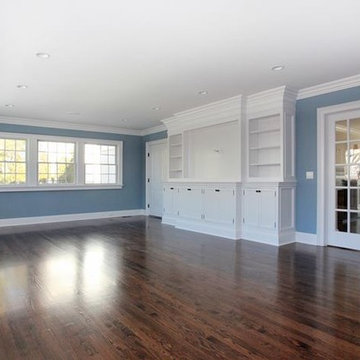
Inspiration för ett mycket stort vintage avskilt allrum, med ett bibliotek, blå väggar, mellanmörkt trägolv och en inbyggd mediavägg

Complete restructure of this lower level. Custom designed media cabinet with floating glass shelves and built-in TV ....John Carlson Photography
Foto på ett mycket stort funkis allrum med öppen planlösning, med en inbyggd mediavägg, beige väggar, en standard öppen spis, en spiselkrans i trä och ljust trägolv
Foto på ett mycket stort funkis allrum med öppen planlösning, med en inbyggd mediavägg, beige väggar, en standard öppen spis, en spiselkrans i trä och ljust trägolv
4 574 foton på mycket stort allrum
8