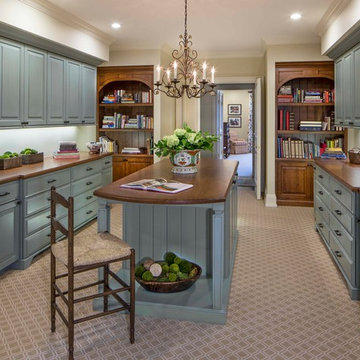299 foton på mycket stort arbetsrum, med beige väggar
Sortera efter:
Budget
Sortera efter:Populärt i dag
1 - 20 av 299 foton
Artikel 1 av 3

Mindy Schalinske
Inredning av ett klassiskt mycket stort arbetsrum, med ett bibliotek, mörkt trägolv, beige väggar, ett inbyggt skrivbord och grått golv
Inredning av ett klassiskt mycket stort arbetsrum, med ett bibliotek, mörkt trägolv, beige väggar, ett inbyggt skrivbord och grått golv

Paint by Sherwin Williams
Body Color - Wool Skein - SW 6148
Flex Suite Color - Universal Khaki - SW 6150
Downstairs Guest Suite Color - Silvermist - SW 7621
Downstairs Media Room Color - Quiver Tan - SW 6151
Exposed Beams & Banister Stain - Northwood Cabinets - Custom Truffle Stain
Gas Fireplace by Heat & Glo
Flooring & Tile by Macadam Floor & Design
Hardwood by Shaw Floors
Hardwood Product Kingston Oak in Tapestry
Carpet Products by Dream Weaver Carpet
Main Level Carpet Cosmopolitan in Iron Frost
Beverage Station Backsplash by Glazzio Tiles
Tile Product - Versailles Series in Dusty Trail Arabesque Mosaic
Slab Countertops by Wall to Wall Stone Corp
Main Level Granite Product Colonial Cream
Downstairs Quartz Product True North Silver Shimmer
Windows by Milgard Windows & Doors
Window Product Style Line® Series
Window Supplier Troyco - Window & Door
Window Treatments by Budget Blinds
Lighting by Destination Lighting
Interior Design by Creative Interiors & Design
Custom Cabinetry & Storage by Northwood Cabinets
Customized & Built by Cascade West Development
Photography by ExposioHDR Portland
Original Plans by Alan Mascord Design Associates

This luxury home was designed to specific specs for our client. Every detail was meticulously planned and designed with aesthetics and functionality in mind. Features barrel vault ceiling, custom waterfront facing windows and doors and built-ins.
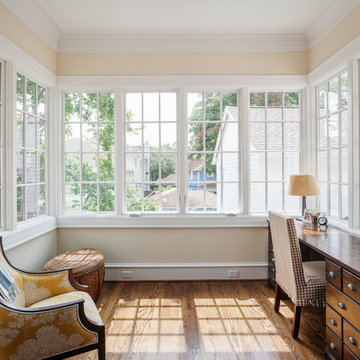
Benjamin Hill Photography
Inspiration för mycket stora klassiska arbetsrum, med mellanmörkt trägolv, ett fristående skrivbord, beige väggar och brunt golv
Inspiration för mycket stora klassiska arbetsrum, med mellanmörkt trägolv, ett fristående skrivbord, beige väggar och brunt golv
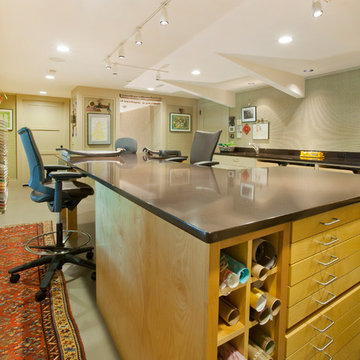
Kurt Johnson
Inredning av ett modernt mycket stort hobbyrum, med beige väggar, linoleumgolv och ett fristående skrivbord
Inredning av ett modernt mycket stort hobbyrum, med beige väggar, linoleumgolv och ett fristående skrivbord
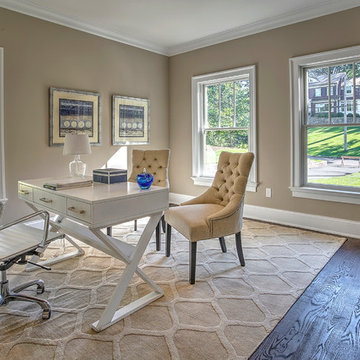
Idéer för ett mycket stort amerikanskt hemmabibliotek, med beige väggar, mörkt trägolv och ett fristående skrivbord
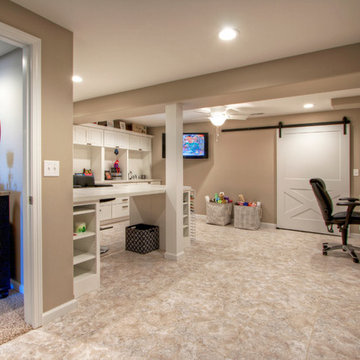
Down the new hallway in the remodeled basement is a light & lively craft room. Vinyl tile flooring and white custom cabinetry creates a wonderland of imagination and productivity. The space includes a home office and a a sliding barn door behind which is even more storage.
Design details that add personality include softly curved edges on the walls and soffits, a geometric cut-out on the stairwell and custom cabinetry that carries through all the rooms.
Photo by Toby Weiss
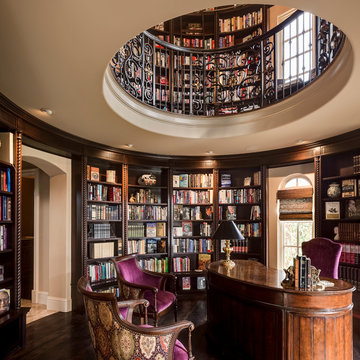
Idéer för att renovera ett mycket stort medelhavsstil arbetsrum, med beige väggar, mörkt trägolv och ett fristående skrivbord
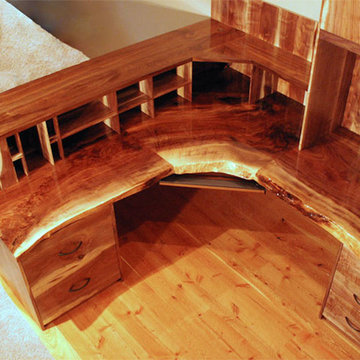
Idéer för mycket stora rustika arbetsrum, med beige väggar, mörkt trägolv och ett inbyggt skrivbord
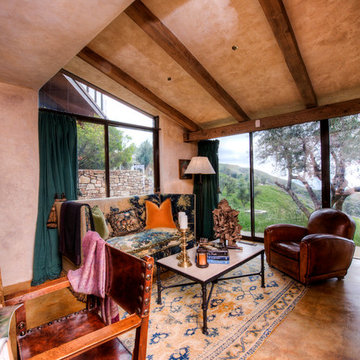
Breathtaking views of the incomparable Big Sur Coast, this classic Tuscan design of an Italian farmhouse, combined with a modern approach creates an ambiance of relaxed sophistication for this magnificent 95.73-acre, private coastal estate on California’s Coastal Ridge. Five-bedroom, 5.5-bath, 7,030 sq. ft. main house, and 864 sq. ft. caretaker house over 864 sq. ft. of garage and laundry facility. Commanding a ridge above the Pacific Ocean and Post Ranch Inn, this spectacular property has sweeping views of the California coastline and surrounding hills. “It’s as if a contemporary house were overlaid on a Tuscan farm-house ruin,” says decorator Craig Wright who created the interiors. The main residence was designed by renowned architect Mickey Muenning—the architect of Big Sur’s Post Ranch Inn, —who artfully combined the contemporary sensibility and the Tuscan vernacular, featuring vaulted ceilings, stained concrete floors, reclaimed Tuscan wood beams, antique Italian roof tiles and a stone tower. Beautifully designed for indoor/outdoor living; the grounds offer a plethora of comfortable and inviting places to lounge and enjoy the stunning views. No expense was spared in the construction of this exquisite estate.
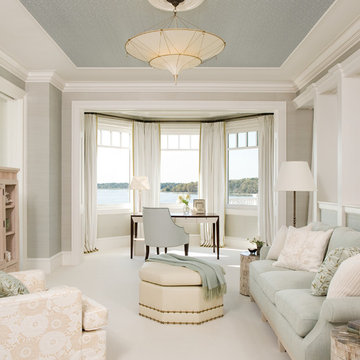
Emily Gilbert Photography
Exempel på ett mycket stort maritimt hemmabibliotek, med beige väggar, heltäckningsmatta och ett fristående skrivbord
Exempel på ett mycket stort maritimt hemmabibliotek, med beige väggar, heltäckningsmatta och ett fristående skrivbord
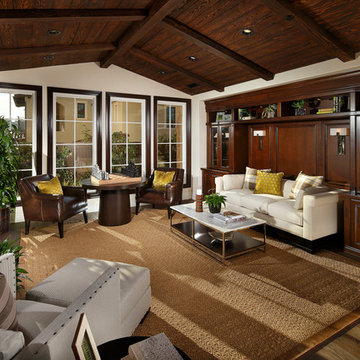
AG Photography
Inspiration för mycket stora klassiska hemmabibliotek, med beige väggar, mörkt trägolv och ett fristående skrivbord
Inspiration för mycket stora klassiska hemmabibliotek, med beige väggar, mörkt trägolv och ett fristående skrivbord
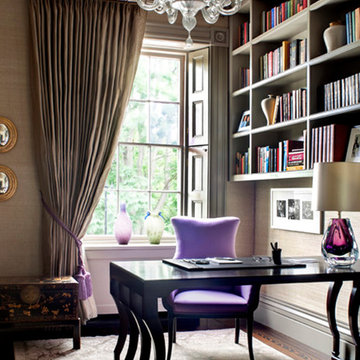
Located on the flat of Beacon Hill, this iconic building is rich in history and in detail. Constructed in 1828 as one of the first buildings in a series of row houses, it was in need of a major renovation to improve functionality and to restore as well as re-introduce charm.Originally designed by noted architect Asher Benjamin, the renovation was respectful of his early work. “What would Asher have done?” was a common refrain during design decision making, given today’s technology and tools.
Photographer: Bruce Buck
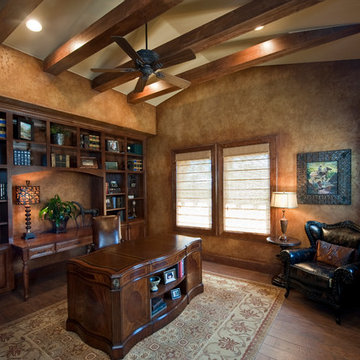
Medelhavsstil inredning av ett mycket stort hemmabibliotek, med beige väggar, mörkt trägolv och ett fristående skrivbord
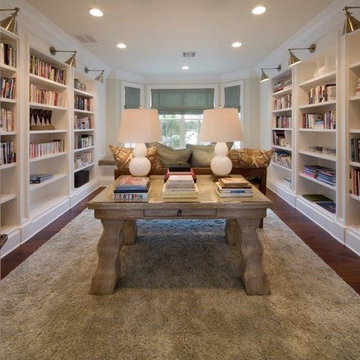
Bild på ett mycket stort vintage arbetsrum, med ett bibliotek, beige väggar, mörkt trägolv, ett fristående skrivbord och brunt golv
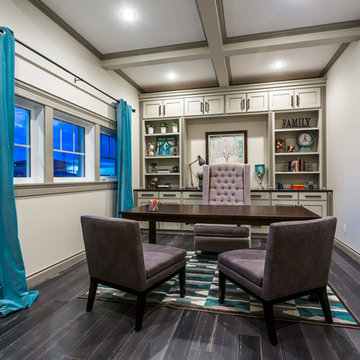
Inspiration för mycket stora moderna hemmabibliotek, med beige väggar, mörkt trägolv och ett fristående skrivbord
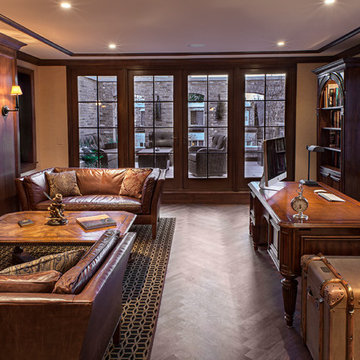
Select American Black Walnet built-in media wall, bar and crown molding.
Inspiration för mycket stora klassiska hemmabibliotek, med beige väggar, ett fristående skrivbord, mörkt trägolv och brunt golv
Inspiration för mycket stora klassiska hemmabibliotek, med beige väggar, ett fristående skrivbord, mörkt trägolv och brunt golv
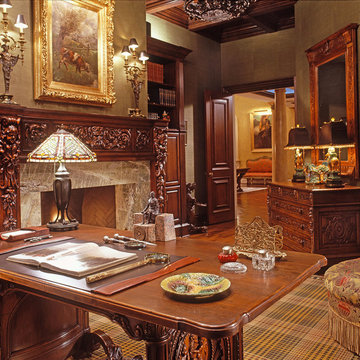
Danny Piassick
Idéer för att renovera ett mycket stort vintage hemmabibliotek, med beige väggar, mellanmörkt trägolv, en standard öppen spis, ett fristående skrivbord och en spiselkrans i sten
Idéer för att renovera ett mycket stort vintage hemmabibliotek, med beige väggar, mellanmörkt trägolv, en standard öppen spis, ett fristående skrivbord och en spiselkrans i sten
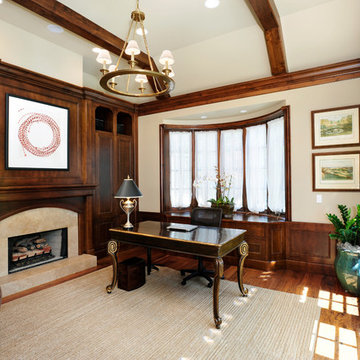
Builder: Markay Johnson Construction
visit: www.mjconstruction.com
Project Details:
Located on a beautiful corner lot of just over one acre, this sumptuous home presents Country French styling – with leaded glass windows, half-timber accents, and a steeply pitched roof finished in varying shades of slate. Completed in 2006, the home is magnificently appointed with traditional appeal and classic elegance surrounding a vast center terrace that accommodates indoor/outdoor living so easily. Distressed walnut floors span the main living areas, numerous rooms are accented with a bowed wall of windows, and ceilings are architecturally interesting and unique. There are 4 additional upstairs bedroom suites with the convenience of a second family room, plus a fully equipped guest house with two bedrooms and two bathrooms. Equally impressive are the resort-inspired grounds, which include a beautiful pool and spa just beyond the center terrace and all finished in Connecticut bluestone. A sport court, vast stretches of level lawn, and English gardens manicured to perfection complete the setting.
Photographer: Bernard Andre Photography
299 foton på mycket stort arbetsrum, med beige väggar
1
