201 foton på mycket stort arbetsrum, med bruna väggar
Sortera efter:
Budget
Sortera efter:Populärt i dag
161 - 180 av 201 foton
Artikel 1 av 3
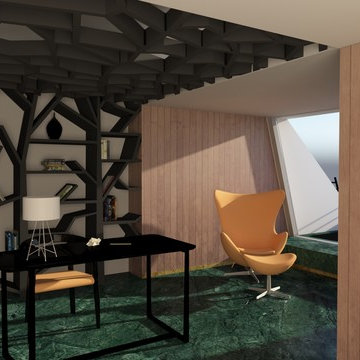
A project of interiors in the historical apartment by the Italian architect Giulio Minoletti. Our client, a very important advertising director, wanted a delicate renewal, that respected the intentions of the architect in the '50s, in particular the modularity of the space.
Blending point is the name we adopted for our project as we read in loco the really strong interaction between nature and city, the two absolute stunning views this house offers in the centre of Milan.
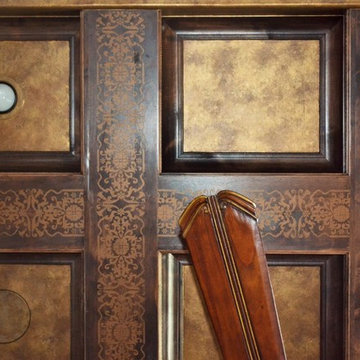
This formal office ceiling needed a little something extra. We applied a blended metallic faux finish to the inset ceiling panels. We further dressed this ceiling by applying an ornate, metallic bronze stencil design on the wooden beam areas. Copyright © 2016 The Artists Hands

Builder: J. Peterson Homes
Interior Designer: Francesca Owens
Photographers: Ashley Avila Photography, Bill Hebert, & FulView
Capped by a picturesque double chimney and distinguished by its distinctive roof lines and patterned brick, stone and siding, Rookwood draws inspiration from Tudor and Shingle styles, two of the world’s most enduring architectural forms. Popular from about 1890 through 1940, Tudor is characterized by steeply pitched roofs, massive chimneys, tall narrow casement windows and decorative half-timbering. Shingle’s hallmarks include shingled walls, an asymmetrical façade, intersecting cross gables and extensive porches. A masterpiece of wood and stone, there is nothing ordinary about Rookwood, which combines the best of both worlds.
Once inside the foyer, the 3,500-square foot main level opens with a 27-foot central living room with natural fireplace. Nearby is a large kitchen featuring an extended island, hearth room and butler’s pantry with an adjacent formal dining space near the front of the house. Also featured is a sun room and spacious study, both perfect for relaxing, as well as two nearby garages that add up to almost 1,500 square foot of space. A large master suite with bath and walk-in closet which dominates the 2,700-square foot second level which also includes three additional family bedrooms, a convenient laundry and a flexible 580-square-foot bonus space. Downstairs, the lower level boasts approximately 1,000 more square feet of finished space, including a recreation room, guest suite and additional storage.
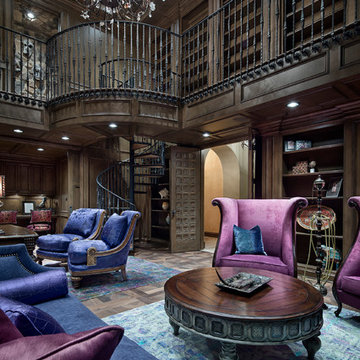
Exempel på ett mycket stort medelhavsstil hemmabibliotek, med bruna väggar, mellanmörkt trägolv, ett fristående skrivbord och brunt golv

Idéer för mycket stora vintage arbetsrum, med ett bibliotek, bruna väggar, heltäckningsmatta, en standard öppen spis, en spiselkrans i trä, ett fristående skrivbord och grått golv
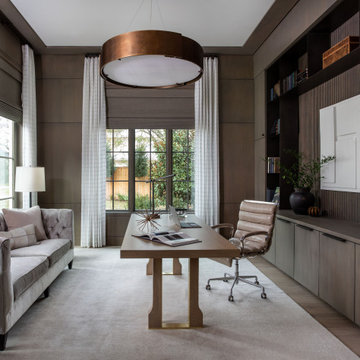
Foto på ett mycket stort vintage hemmabibliotek, med bruna väggar, mellanmörkt trägolv, ett fristående skrivbord och brunt golv
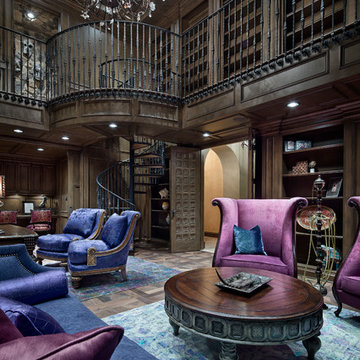
Piston Design
Idéer för mycket stora medelhavsstil hemmabibliotek, med bruna väggar, mellanmörkt trägolv och ett fristående skrivbord
Idéer för mycket stora medelhavsstil hemmabibliotek, med bruna väggar, mellanmörkt trägolv och ett fristående skrivbord
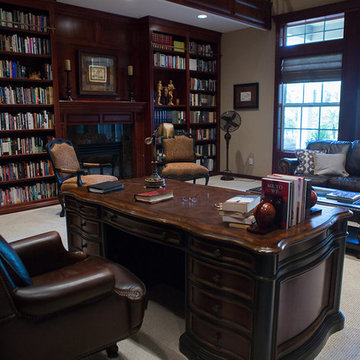
Inspiration för mycket stora klassiska arbetsrum, med ett bibliotek, bruna väggar, heltäckningsmatta, en standard öppen spis, en spiselkrans i trä, ett fristående skrivbord och grått golv
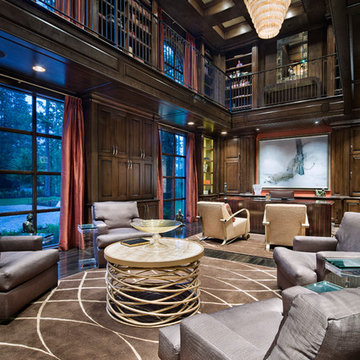
Piston Design
Idéer för att renovera ett mycket stort vintage hemmabibliotek, med bruna väggar, mörkt trägolv och ett fristående skrivbord
Idéer för att renovera ett mycket stort vintage hemmabibliotek, med bruna väggar, mörkt trägolv och ett fristående skrivbord
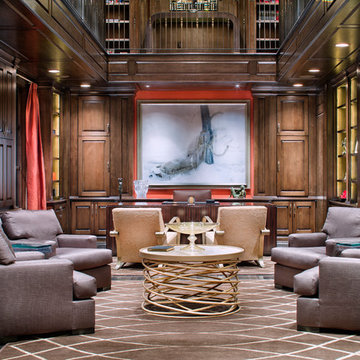
Piston Design
Bild på ett mycket stort vintage hemmabibliotek, med bruna väggar, mörkt trägolv och ett fristående skrivbord
Bild på ett mycket stort vintage hemmabibliotek, med bruna väggar, mörkt trägolv och ett fristående skrivbord
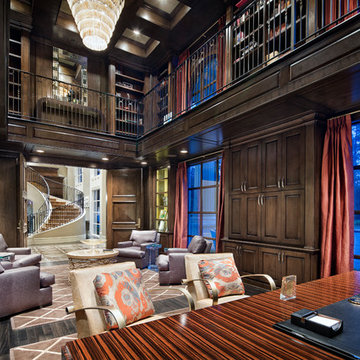
Piston Design
Inspiration för ett mycket stort vintage hemmabibliotek, med bruna väggar, mörkt trägolv och ett fristående skrivbord
Inspiration för ett mycket stort vintage hemmabibliotek, med bruna väggar, mörkt trägolv och ett fristående skrivbord
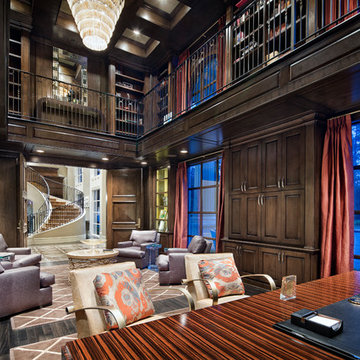
Inredning av ett klassiskt mycket stort hemmabibliotek, med bruna väggar och mörkt trägolv
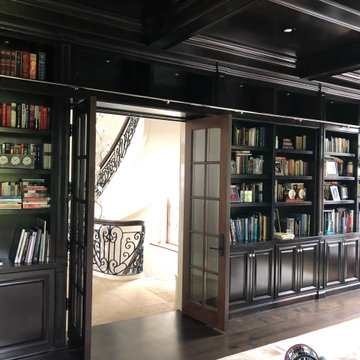
Klassisk inredning av ett mycket stort arbetsrum, med ett bibliotek, bruna väggar, mörkt trägolv, en standard öppen spis, en spiselkrans i trä, ett fristående skrivbord och brunt golv
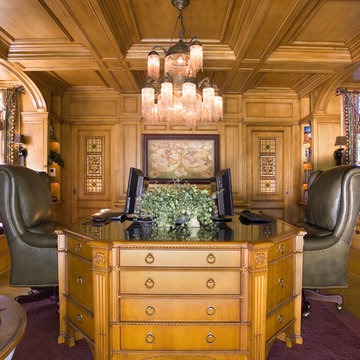
Klassisk inredning av ett mycket stort hemmabibliotek, med bruna väggar, mellanmörkt trägolv, ett fristående skrivbord och brunt golv
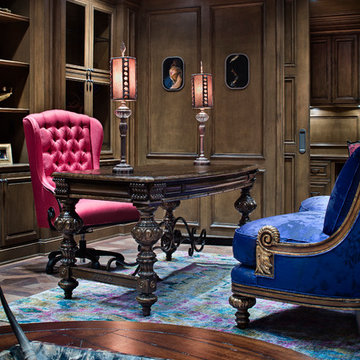
Piston Design
Inspiration för mycket stora medelhavsstil hemmabibliotek, med bruna väggar och ett fristående skrivbord
Inspiration för mycket stora medelhavsstil hemmabibliotek, med bruna väggar och ett fristående skrivbord
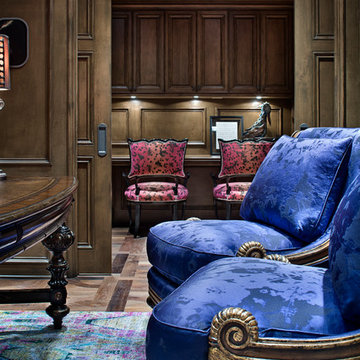
Piston Design
Idéer för mycket stora medelhavsstil hemmabibliotek, med bruna väggar och ett fristående skrivbord
Idéer för mycket stora medelhavsstil hemmabibliotek, med bruna väggar och ett fristående skrivbord
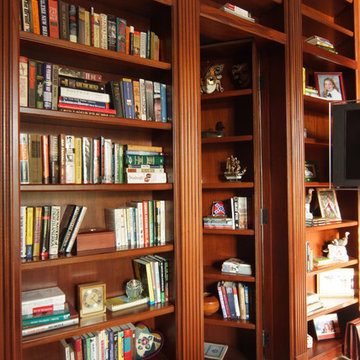
Idéer för att renovera ett mycket stort rustikt hemmabibliotek, med bruna väggar, klinkergolv i porslin, ett fristående skrivbord och beiget golv
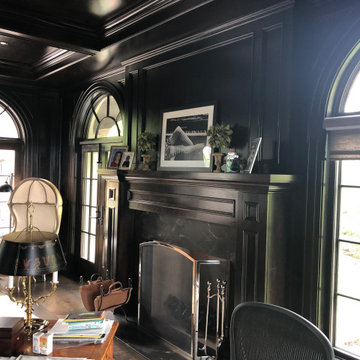
Klassisk inredning av ett mycket stort arbetsrum, med ett bibliotek, bruna väggar, mörkt trägolv, en standard öppen spis, en spiselkrans i trä, ett fristående skrivbord och brunt golv
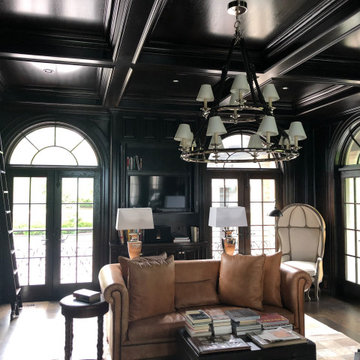
Inspiration för mycket stora klassiska arbetsrum, med ett bibliotek, bruna väggar, mörkt trägolv, en standard öppen spis, en spiselkrans i trä, ett fristående skrivbord och brunt golv
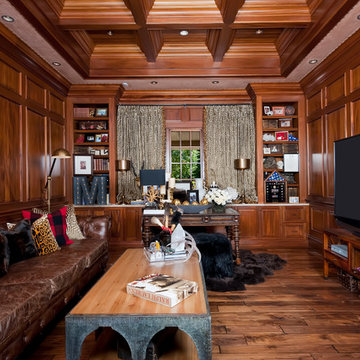
Zachary Cornwell Photography
Foto på ett mycket stort vintage hemmabibliotek, med bruna väggar, mörkt trägolv och ett fristående skrivbord
Foto på ett mycket stort vintage hemmabibliotek, med bruna väggar, mörkt trägolv och ett fristående skrivbord
201 foton på mycket stort arbetsrum, med bruna väggar
9