241 foton på mycket stort arbetsrum, med ett bibliotek
Sortera efter:
Budget
Sortera efter:Populärt i dag
21 - 40 av 241 foton
Artikel 1 av 3
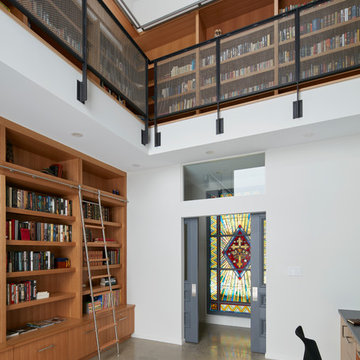
The client’s brief was to create a space reminiscent of their beloved downtown Chicago industrial loft, in a rural farm setting, while incorporating their unique collection of vintage and architectural salvage. The result is a custom designed space that blends life on the farm with an industrial sensibility.
The new house is located on approximately the same footprint as the original farm house on the property. Barely visible from the road due to the protection of conifer trees and a long driveway, the house sits on the edge of a field with views of the neighbouring 60 acre farm and creek that runs along the length of the property.
The main level open living space is conceived as a transparent social hub for viewing the landscape. Large sliding glass doors create strong visual connections with an adjacent barn on one end and a mature black walnut tree on the other.
The house is situated to optimize views, while at the same time protecting occupants from blazing summer sun and stiff winter winds. The wall to wall sliding doors on the south side of the main living space provide expansive views to the creek, and allow for breezes to flow throughout. The wrap around aluminum louvered sun shade tempers the sun.
The subdued exterior material palette is defined by horizontal wood siding, standing seam metal roofing and large format polished concrete blocks.
The interiors were driven by the owners’ desire to have a home that would properly feature their unique vintage collection, and yet have a modern open layout. Polished concrete floors and steel beams on the main level set the industrial tone and are paired with a stainless steel island counter top, backsplash and industrial range hood in the kitchen. An old drinking fountain is built-in to the mudroom millwork, carefully restored bi-parting doors frame the library entrance, and a vibrant antique stained glass panel is set into the foyer wall allowing diffused coloured light to spill into the hallway. Upstairs, refurbished claw foot tubs are situated to view the landscape.
The double height library with mezzanine serves as a prominent feature and quiet retreat for the residents. The white oak millwork exquisitely displays the homeowners’ vast collection of books and manuscripts. The material palette is complemented by steel counter tops, stainless steel ladder hardware and matte black metal mezzanine guards. The stairs carry the same language, with white oak open risers and stainless steel woven wire mesh panels set into a matte black steel frame.
The overall effect is a truly sublime blend of an industrial modern aesthetic punctuated by personal elements of the owners’ storied life.
Photography: James Brittain

Inspiration för ett mycket stort vintage arbetsrum, med ett bibliotek, bruna väggar, heltäckningsmatta, en standard öppen spis, en spiselkrans i trä, ett fristående skrivbord och grått golv
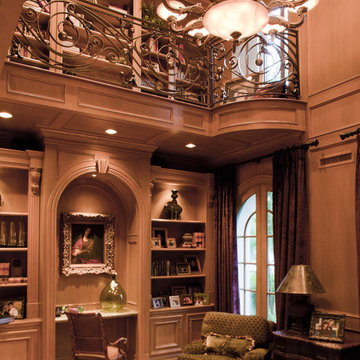
Inspiration för ett mycket stort vintage arbetsrum, med ett bibliotek, bruna väggar och ett inbyggt skrivbord
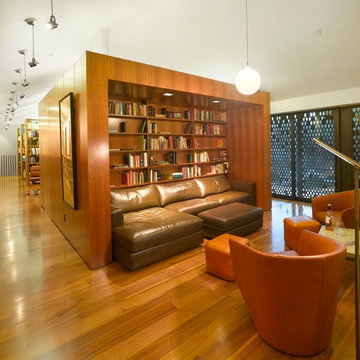
Library Addition with a view
Photo Credit: Roland Halbe
Bild på ett mycket stort funkis arbetsrum, med ett bibliotek, vita väggar, mellanmörkt trägolv och ett fristående skrivbord
Bild på ett mycket stort funkis arbetsrum, med ett bibliotek, vita väggar, mellanmörkt trägolv och ett fristående skrivbord
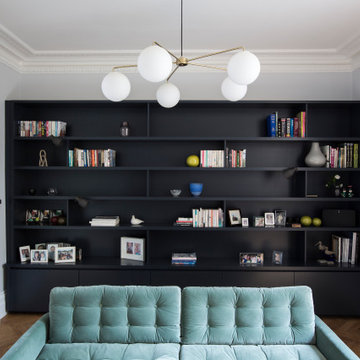
Idéer för ett mycket stort 60 tals arbetsrum, med ett bibliotek, blå väggar och mellanmörkt trägolv
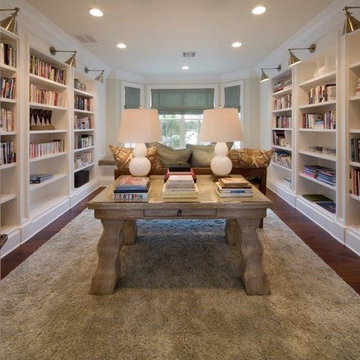
Bild på ett mycket stort vintage arbetsrum, med ett bibliotek, beige väggar, mörkt trägolv, ett fristående skrivbord och brunt golv
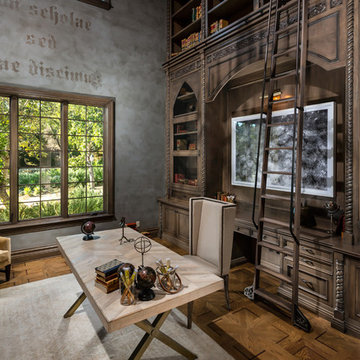
Inspiration för ett mycket stort medelhavsstil arbetsrum, med ett bibliotek, flerfärgade väggar, mörkt trägolv, ett fristående skrivbord och brunt golv
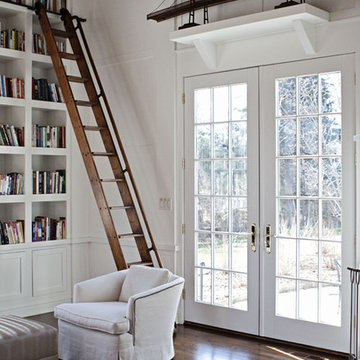
Chrissy Vensel Photography
Inspiration för mycket stora lantliga arbetsrum, med ett bibliotek, vita väggar, mörkt trägolv och brunt golv
Inspiration för mycket stora lantliga arbetsrum, med ett bibliotek, vita väggar, mörkt trägolv och brunt golv
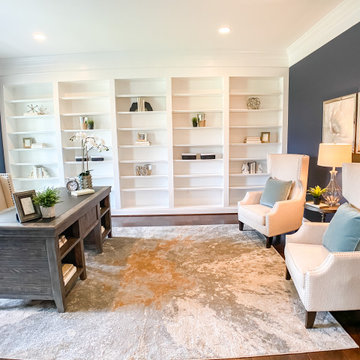
Inredning av ett klassiskt mycket stort arbetsrum, med ett bibliotek, blå väggar, mörkt trägolv, ett fristående skrivbord och brunt golv
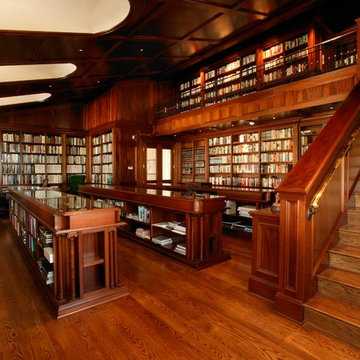
Inredning av ett klassiskt mycket stort arbetsrum, med ett bibliotek, mellanmörkt trägolv och ett inbyggt skrivbord
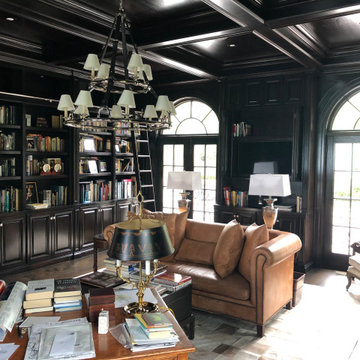
Idéer för att renovera ett mycket stort vintage arbetsrum, med ett bibliotek, bruna väggar, mörkt trägolv, en standard öppen spis, en spiselkrans i trä, ett fristående skrivbord och brunt golv
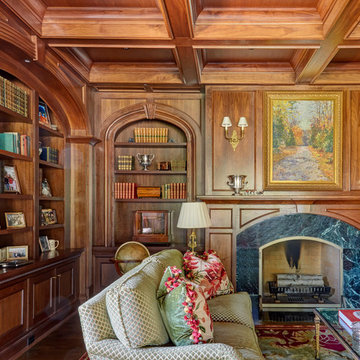
Intimate seating area by the fireplace in this luxurious home library. The walls and ceilings are fully paneled in walnut and feature multiple arched openings with built-in bookcases. Photo by Mike Kaskel
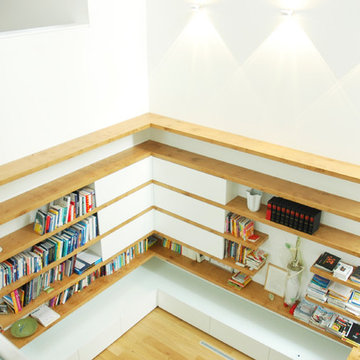
Lesezimmer für perfekte Entspannung
Modern inredning av ett mycket stort arbetsrum, med ett bibliotek, vita väggar, mellanmörkt trägolv, ett fristående skrivbord och brunt golv
Modern inredning av ett mycket stort arbetsrum, med ett bibliotek, vita väggar, mellanmörkt trägolv, ett fristående skrivbord och brunt golv
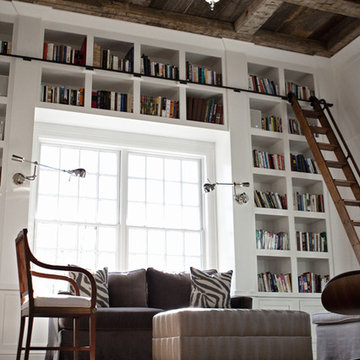
Chrissy Vensel Photography
Lantlig inredning av ett mycket stort arbetsrum, med ett bibliotek, vita väggar, mörkt trägolv, ett inbyggt skrivbord och brunt golv
Lantlig inredning av ett mycket stort arbetsrum, med ett bibliotek, vita väggar, mörkt trägolv, ett inbyggt skrivbord och brunt golv
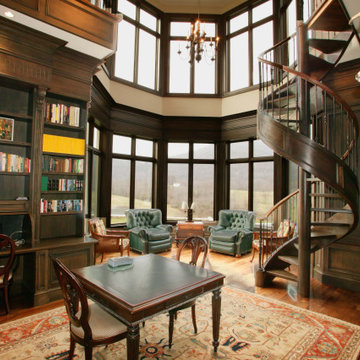
Foto på ett mycket stort vintage arbetsrum, med ett bibliotek, svarta väggar, mellanmörkt trägolv, en standard öppen spis, en spiselkrans i trä och ett fristående skrivbord
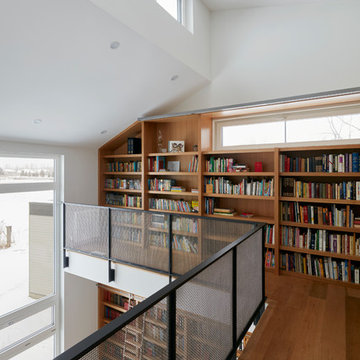
The client’s brief was to create a space reminiscent of their beloved downtown Chicago industrial loft, in a rural farm setting, while incorporating their unique collection of vintage and architectural salvage. The result is a custom designed space that blends life on the farm with an industrial sensibility.
The new house is located on approximately the same footprint as the original farm house on the property. Barely visible from the road due to the protection of conifer trees and a long driveway, the house sits on the edge of a field with views of the neighbouring 60 acre farm and creek that runs along the length of the property.
The main level open living space is conceived as a transparent social hub for viewing the landscape. Large sliding glass doors create strong visual connections with an adjacent barn on one end and a mature black walnut tree on the other.
The house is situated to optimize views, while at the same time protecting occupants from blazing summer sun and stiff winter winds. The wall to wall sliding doors on the south side of the main living space provide expansive views to the creek, and allow for breezes to flow throughout. The wrap around aluminum louvered sun shade tempers the sun.
The subdued exterior material palette is defined by horizontal wood siding, standing seam metal roofing and large format polished concrete blocks.
The interiors were driven by the owners’ desire to have a home that would properly feature their unique vintage collection, and yet have a modern open layout. Polished concrete floors and steel beams on the main level set the industrial tone and are paired with a stainless steel island counter top, backsplash and industrial range hood in the kitchen. An old drinking fountain is built-in to the mudroom millwork, carefully restored bi-parting doors frame the library entrance, and a vibrant antique stained glass panel is set into the foyer wall allowing diffused coloured light to spill into the hallway. Upstairs, refurbished claw foot tubs are situated to view the landscape.
The double height library with mezzanine serves as a prominent feature and quiet retreat for the residents. The white oak millwork exquisitely displays the homeowners’ vast collection of books and manuscripts. The material palette is complemented by steel counter tops, stainless steel ladder hardware and matte black metal mezzanine guards. The stairs carry the same language, with white oak open risers and stainless steel woven wire mesh panels set into a matte black steel frame.
The overall effect is a truly sublime blend of an industrial modern aesthetic punctuated by personal elements of the owners’ storied life.
Photography: James Brittain
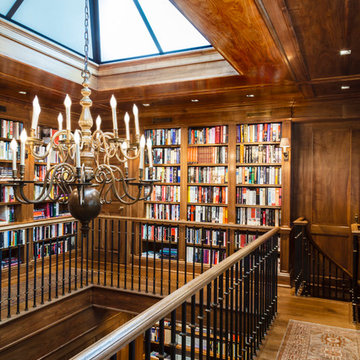
Klassisk inredning av ett mycket stort arbetsrum, med ett bibliotek, bruna väggar, mellanmörkt trägolv och ett inbyggt skrivbord
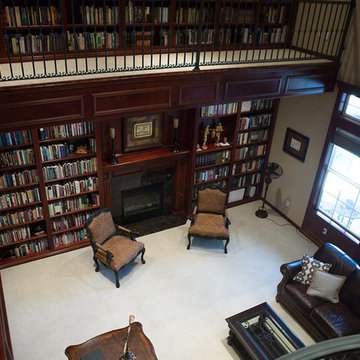
Idéer för mycket stora vintage arbetsrum, med ett bibliotek, bruna väggar, heltäckningsmatta, en standard öppen spis, en spiselkrans i trä, ett fristående skrivbord och grått golv
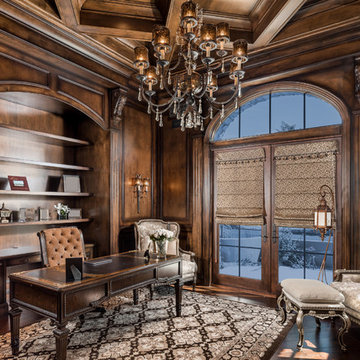
We love the wood paneling, millwork and molding, custom built-ins, and the coffered ceiling!
Inspiration för mycket stora klassiska arbetsrum, med ett bibliotek, bruna väggar, mörkt trägolv, en standard öppen spis, en spiselkrans i sten, ett fristående skrivbord och brunt golv
Inspiration för mycket stora klassiska arbetsrum, med ett bibliotek, bruna väggar, mörkt trägolv, en standard öppen spis, en spiselkrans i sten, ett fristående skrivbord och brunt golv
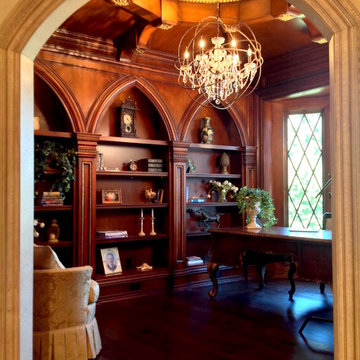
Bild på ett mycket stort vintage arbetsrum, med ett bibliotek, bruna väggar, mörkt trägolv, ett fristående skrivbord och brunt golv
241 foton på mycket stort arbetsrum, med ett bibliotek
2