229 foton på mycket stort arbetsrum, med heltäckningsmatta
Sortera efter:
Budget
Sortera efter:Populärt i dag
101 - 120 av 229 foton
Artikel 1 av 3
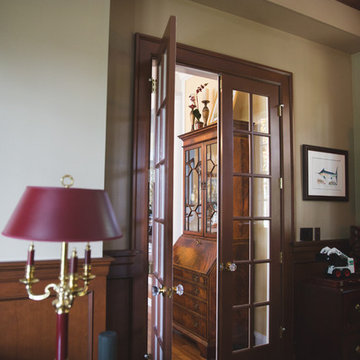
Wood doors with crystal knobs open to the den from the formal dining room. Just outside the den stands a converted secretary, which now is a liqueur cabinet. Wool Karastan wall-to-wall carpet warms underfoot.
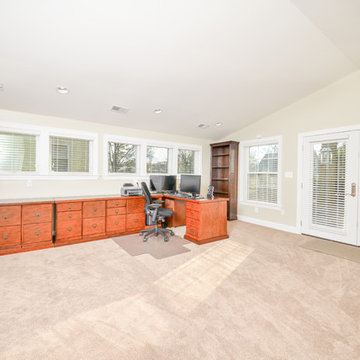
Photographs provided by Ashley Sullivan, Exposurely
Idéer för mycket stora vintage arbetsrum, med beige väggar, heltäckningsmatta, ett fristående skrivbord och beiget golv
Idéer för mycket stora vintage arbetsrum, med beige väggar, heltäckningsmatta, ett fristående skrivbord och beiget golv
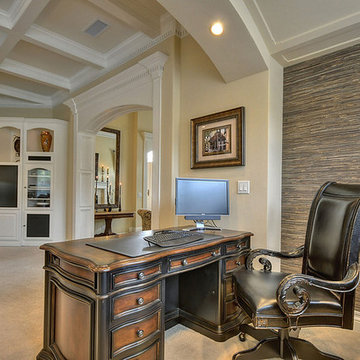
Idéer för ett mycket stort klassiskt hemmabibliotek, med beige väggar, heltäckningsmatta och ett fristående skrivbord
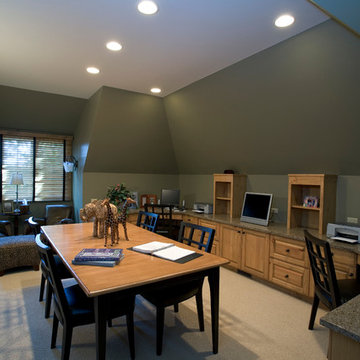
http://www.cabinetwerks.com This lower-level home office features distressed pine cabinetry with a toast finish. The center table provides plenty of room for crafts or study. Photo by Linda Oyama Bryan. Cabinetry by Wood-Mode/Brookhaven.
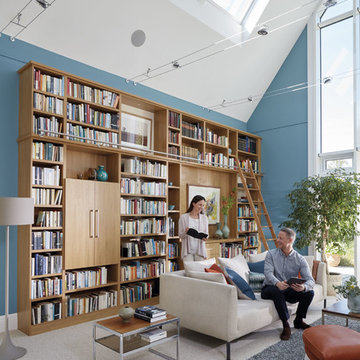
This extra tall library furniture is perfect for homes with high ceilings and large collections. Constructed from high-quality materials and finished with a light oak veneer, this statement storage solution blends beautifully with the interior decor. It features an assortment of shelving, closed cabinets and display space.
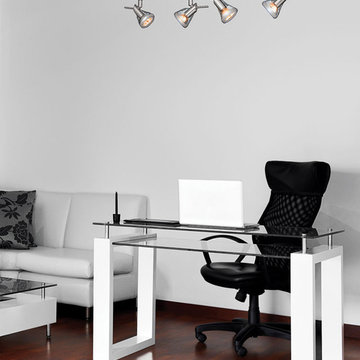
Home office area with Versahl Matte Chrome Four-Light Adjustable Spotlight Pendant above it black chair and glass and white desk.
Modern inredning av ett mycket stort hemmabibliotek, med vita väggar, heltäckningsmatta och ett fristående skrivbord
Modern inredning av ett mycket stort hemmabibliotek, med vita väggar, heltäckningsmatta och ett fristående skrivbord
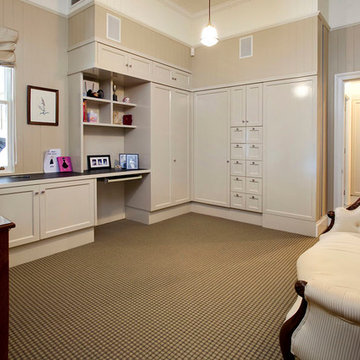
The proposal included an extension to the rear of the home and a period renovation of the classic heritage architecture of the existing home. The features of Glentworth were retained, it being a heritage home being a wonderful representation of a classic early 1880s Queensland timber colonial residence.
The site has a two street frontage which allowed showcasing the period renovation of the outstanding historical architectural character at one street frontage (which accords with the adjacent historic Rosalie townscape) – as well as a stunning contemporary architectural design viewed from the other street frontage.
The majority of changes were made to the rear of the house, which cannot be seen from the Rosalie Central Business Area.

Paint by Sherwin Williams
Body Color - Wool Skein - SW 6148
Flex Suite Color - Universal Khaki - SW 6150
Downstairs Guest Suite Color - Silvermist - SW 7621
Downstairs Media Room Color - Quiver Tan - SW 6151
Exposed Beams & Banister Stain - Northwood Cabinets - Custom Truffle Stain
Gas Fireplace by Heat & Glo
Flooring & Tile by Macadam Floor & Design
Hardwood by Shaw Floors
Hardwood Product Kingston Oak in Tapestry
Carpet Products by Dream Weaver Carpet
Main Level Carpet Cosmopolitan in Iron Frost
Beverage Station Backsplash by Glazzio Tiles
Tile Product - Versailles Series in Dusty Trail Arabesque Mosaic
Slab Countertops by Wall to Wall Stone Corp
Main Level Granite Product Colonial Cream
Downstairs Quartz Product True North Silver Shimmer
Windows by Milgard Windows & Doors
Window Product Style Line® Series
Window Supplier Troyco - Window & Door
Window Treatments by Budget Blinds
Lighting by Destination Lighting
Interior Design by Creative Interiors & Design
Custom Cabinetry & Storage by Northwood Cabinets
Customized & Built by Cascade West Development
Photography by ExposioHDR Portland
Original Plans by Alan Mascord Design Associates
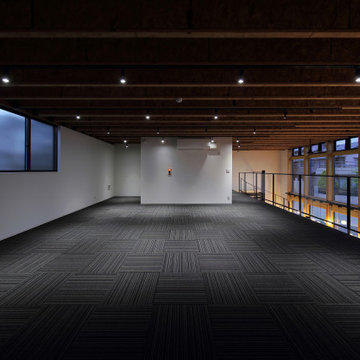
Idéer för att renovera ett mycket stort industriellt hemmastudio, med vita väggar, heltäckningsmatta, ett fristående skrivbord och svart golv
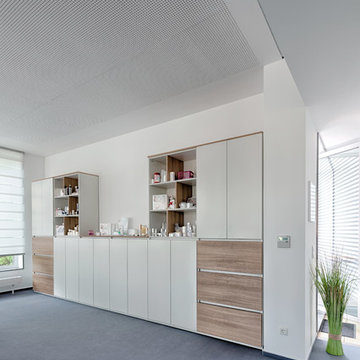
Bild på ett mycket stort funkis hemmabibliotek, med vita väggar och heltäckningsmatta
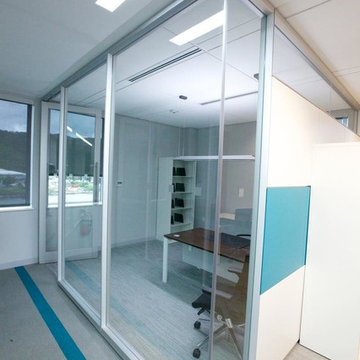
This 2012 project depicts the complete Lighting Design Package which includes (i) a Lighting Theme that complements the architectural design; (b) a lighting design that provides adequate lighting to various areas of the project - while still reducing the energy cost by 66% (+/) if conventional lighting was used, and, (c) the use of effective LED Lighting and other Energy Saving Systems. (photograph captured by Norman Allen)
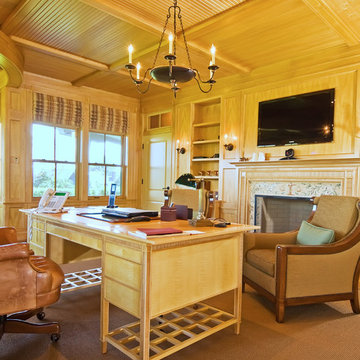
Idéer för att renovera ett mycket stort vintage hemmabibliotek, med heltäckningsmatta, en standard öppen spis och ett fristående skrivbord
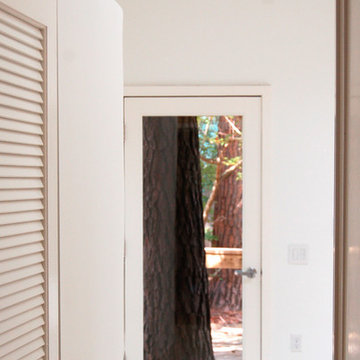
A house has connections to nature. In this study / home office there a sense of immediacy: You look up from your work and there is a tree right outside the door. It is a big tree in the deck, five times taller than the house. Nature is not far away. When the office door is open you can see this tree down the hall from the opposite end of the house seventy feet away. Notice also the light in the room. It is all daylight. © 2014 felix day pretsch
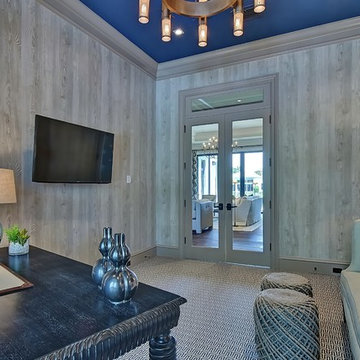
Idéer för ett mycket stort klassiskt hemmabibliotek, med heltäckningsmatta och ett fristående skrivbord
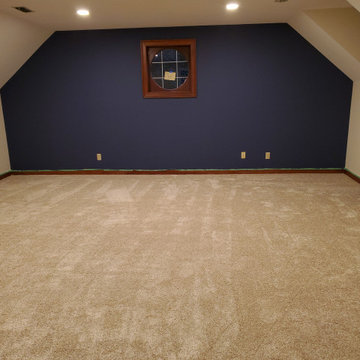
A place to work
Bild på ett mycket stort funkis hemmabibliotek, med blå väggar, heltäckningsmatta, ett fristående skrivbord och beiget golv
Bild på ett mycket stort funkis hemmabibliotek, med blå väggar, heltäckningsmatta, ett fristående skrivbord och beiget golv
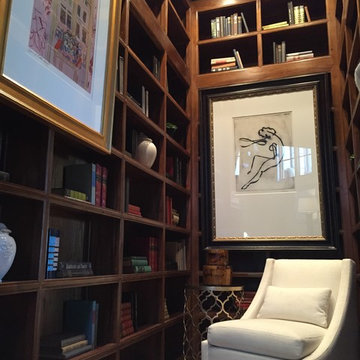
John Kimpel, Jessica Bertoni
Eklektisk inredning av ett mycket stort arbetsrum, med grå väggar och heltäckningsmatta
Eklektisk inredning av ett mycket stort arbetsrum, med grå väggar och heltäckningsmatta
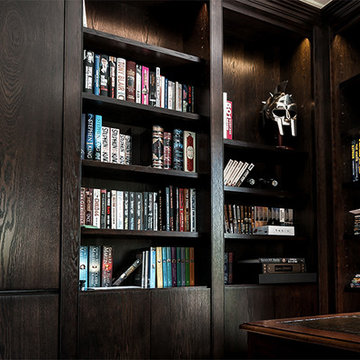
Exempel på ett mycket stort modernt hemmabibliotek, med vita väggar, heltäckningsmatta och ett fristående skrivbord
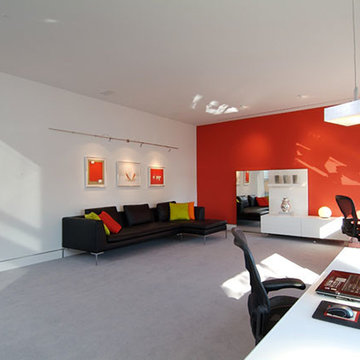
Inspiration för mycket stora moderna hemmastudior, med vita väggar, heltäckningsmatta och ett inbyggt skrivbord
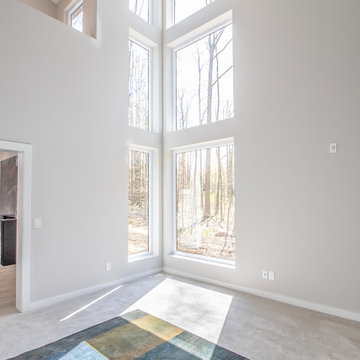
Specialty corner windows. Open balcony view from second floor
.
.
.
#payneandpaynebuilders #payneandpayne #familyowned #customhomebuilders #customhomes #dreamhome #transitionaldesign #homedesign #AtHomeCLE #openfloorplan #buildersofinsta #clevelandbuilders #ohiohomes #clevelandhomes #homesweethome #concordohio #modernhomedesign #walkthroughwednesday
? @paulceroky
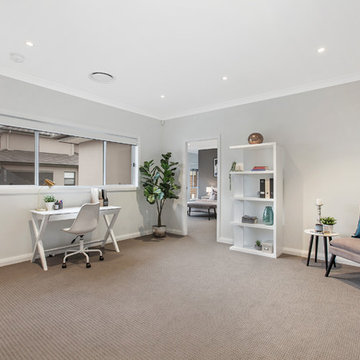
An expansive 50 square home that showcases sheer luxury and grandeur, this Horizon Homes build has impressive street appeal and presence.
Horizon Homes and the owners of this property put a lot of thought into the design of the home, and the result is a practical floor plan that separates accommodation and living spaces and makes sure everyone in the family has their own space.
A generous undercover indoor-outdoor entertainment area makes this the perfect home for entertaining and family living.
Features of this home include five generous size bedrooms plus study and four full bathrooms; two king size master suites upstairs; one with walk in robe and ensuite and additional master with ensuite, robe and its own parents retreat.
A multipurpose room downstairs could be used as a guest bedroom and comes complete with built ins and adjoining full bathroom or perhaps could be converted to a home cinema or office.
The light-filled kitchen has stone bench tops with a separate island bench with waterfall edges; high end appliances with gas cook top, dishwasher, range hood and oven; and a spacious walk in pantry.
A meals area off the kitchen opens up onto the alfresco area, which has retractable fly screens for all season outdoor entertainment and overlooks a large landscaped garden.
Automatic double garage with internal access.
229 foton på mycket stort arbetsrum, med heltäckningsmatta
6