34 foton på mycket stort arbetsrum, med marmorgolv
Sortera efter:
Budget
Sortera efter:Populärt i dag
1 - 20 av 34 foton
Artikel 1 av 3
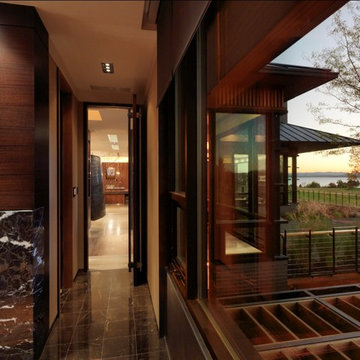
Idéer för att renovera ett mycket stort rustikt arbetsrum, med beige väggar, marmorgolv och svart golv

Exempel på ett mycket stort modernt arbetsrum, med ett bibliotek, grå väggar, marmorgolv, ett fristående skrivbord och vitt golv
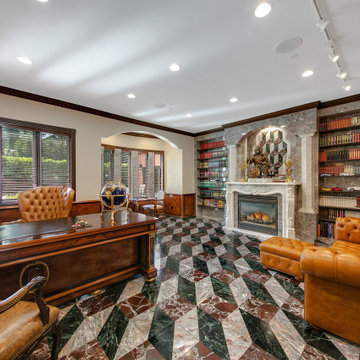
Inspiration för mycket stora arbetsrum, med ett bibliotek, grå väggar, marmorgolv, en standard öppen spis, en spiselkrans i sten, ett fristående skrivbord och flerfärgat golv
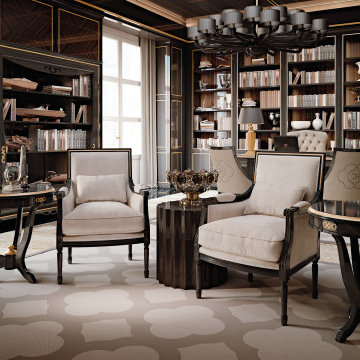
A classy bespoke office study, completely custom made from the selection of the wood, to the fit-out of the wall boiseries.
Klassisk inredning av ett mycket stort hemmastudio, med bruna väggar, marmorgolv, ett fristående skrivbord och beiget golv
Klassisk inredning av ett mycket stort hemmastudio, med bruna väggar, marmorgolv, ett fristående skrivbord och beiget golv
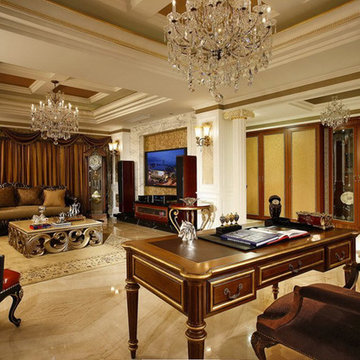
Pecaso
Idéer för mycket stora vintage hemmabibliotek, med vita väggar, marmorgolv, ett fristående skrivbord och beiget golv
Idéer för mycket stora vintage hemmabibliotek, med vita väggar, marmorgolv, ett fristående skrivbord och beiget golv
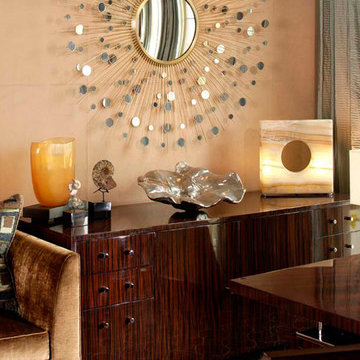
Solanna Custom Furniture- Macassar ebony office bureau with contemporary lines and silver hardware, this sturdy cabinet blends perfectly with this warm, transitional home.
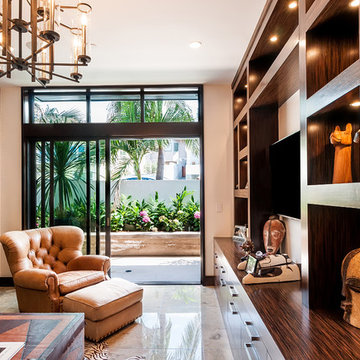
The Study features zebrawood shelving and opens out onto a private courtyard.
Kim Pritchard Photography
Bild på ett mycket stort funkis hemmabibliotek, med vita väggar, marmorgolv och beiget golv
Bild på ett mycket stort funkis hemmabibliotek, med vita väggar, marmorgolv och beiget golv
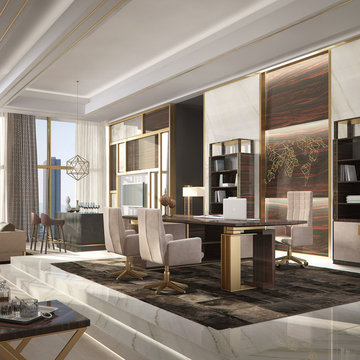
Art Deco Revival for this statement desk with very generous size and a side cabinet.
The cabinets comes with two sliding doors, shelves and two internal drawers.
The cabinet can be specified to be in the right or left hand side.
Several choices of wood and metal finish.
Structure in wood and steel feet.
Designed by Luca Scacchetti, made in Italy.
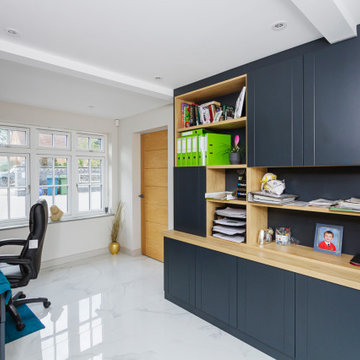
Project Completion
The property is an amazing transformation. We've taken a dark and formerly disjointed house and broken down the rooms barriers to create a light and spacious home for all the family.
Our client’s love spending time together and they now they have a home where all generations can comfortably come together under one roof.
The open plan kitchen / living space is large enough for everyone to gather whilst there are areas like the snug to get moments of peace and quiet away from the hub of the home.
We’ve substantially increased the size of the property using no more than the original footprint of the existing house. The volume gained has allowed them to create five large bedrooms, two with en-suites and a family bathroom on the first floor providing space for all the family to stay.
The home now combines bright open spaces with secluded, hidden areas, designed to make the most of the views out to their private rear garden and the landscape beyond.
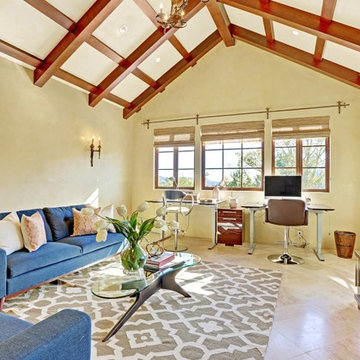
A seamless combination of traditional with contemporary design elements. This elegant, approx. 1.7 acre view estate is located on Ross's premier address. Every detail has been carefully and lovingly created with design and renovations completed in the past 12 months by the same designer that created the property for Google's founder. With 7 bedrooms and 8.5 baths, this 7200 sq. ft. estate home is comprised of a main residence, large guesthouse, studio with full bath, sauna with full bath, media room, wine cellar, professional gym, 2 saltwater system swimming pools and 3 car garage. With its stately stance, 41 Upper Road appeals to those seeking to make a statement of elegance and good taste and is a true wonderland for adults and kids alike. 71 Ft. lap pool directly across from breakfast room and family pool with diving board. Chef's dream kitchen with top-of-the-line appliances, over-sized center island, custom iron chandelier and fireplace open to kitchen and dining room.
Formal Dining Room Open kitchen with adjoining family room, both opening to outside and lap pool. Breathtaking large living room with beautiful Mt. Tam views.
Master Suite with fireplace and private terrace reminiscent of Montana resort living. Nursery adjoining master bath. 4 additional bedrooms on the lower level, each with own bath. Media room, laundry room and wine cellar as well as kids study area. Extensive lawn area for kids of all ages. Organic vegetable garden overlooking entire property.
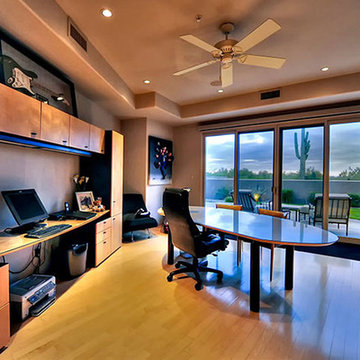
Luxury homes with elegant lighting by Fratantoni Interior Designers.
Follow us on Pinterest, Twitter, Facebook and Instagram for more inspirational photos!
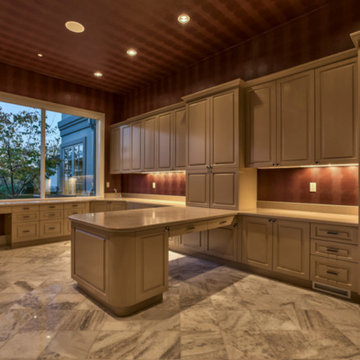
Home built by Arjay Builders Inc.
Custom Cabinets by Eurowood Cabinets, Inc.
Inredning av ett medelhavsstil mycket stort arbetsrum, med marmorgolv, ett inbyggt skrivbord och bruna väggar
Inredning av ett medelhavsstil mycket stort arbetsrum, med marmorgolv, ett inbyggt skrivbord och bruna väggar
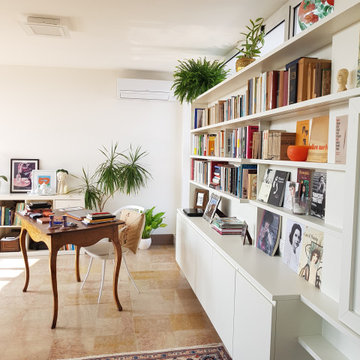
Prospettiva verso la libreria e lo scrittoio in stile
Idéer för mycket stora funkis arbetsrum, med ett bibliotek, vita väggar, marmorgolv och ett fristående skrivbord
Idéer för mycket stora funkis arbetsrum, med ett bibliotek, vita väggar, marmorgolv och ett fristående skrivbord
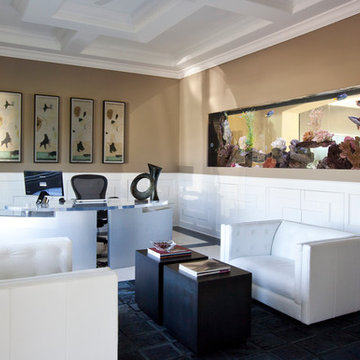
Luxe Magazine
Idéer för ett mycket stort modernt hemmabibliotek, med bruna väggar, marmorgolv, ett fristående skrivbord och flerfärgat golv
Idéer för ett mycket stort modernt hemmabibliotek, med bruna väggar, marmorgolv, ett fristående skrivbord och flerfärgat golv
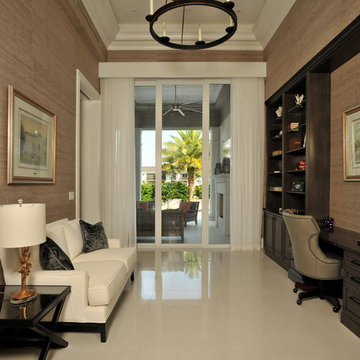
Klassisk inredning av ett mycket stort arbetsrum, med beige väggar, marmorgolv, ett inbyggt skrivbord och beiget golv
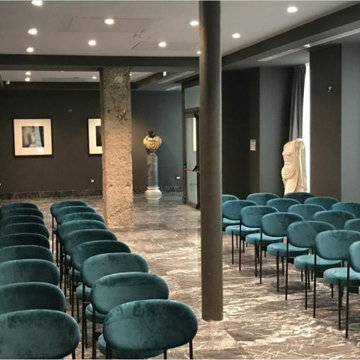
Meeting/Conference room con grandi vetrate luminose, pavimento in marmo marrone con venature bianche, pareti con boiserie e intonacate, sedute in stile classico/moderno, colonne in metallo e pilastri in pietra grezza lasciata al naturale.
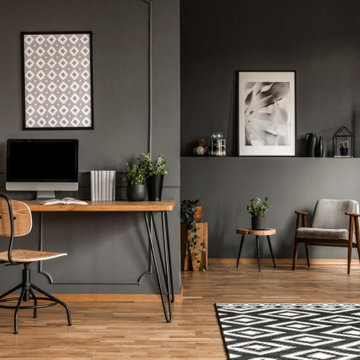
Experience contemporary elegance with our latest project showcase. From sleek lines to luxurious finishes, every detail of this modern home renovation exudes sophistication. Explore the seamless blend of style and functionality in this stunning transformation by Nailed It Builders.
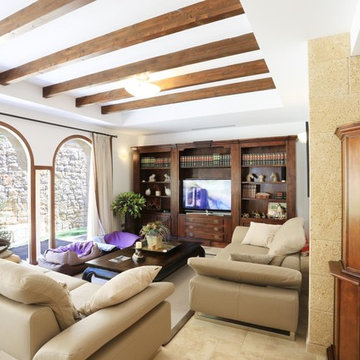
Oficina y sala de relax.
Medelhavsstil inredning av ett mycket stort hemmabibliotek, med beige väggar, marmorgolv, ett fristående skrivbord och beiget golv
Medelhavsstil inredning av ett mycket stort hemmabibliotek, med beige väggar, marmorgolv, ett fristående skrivbord och beiget golv
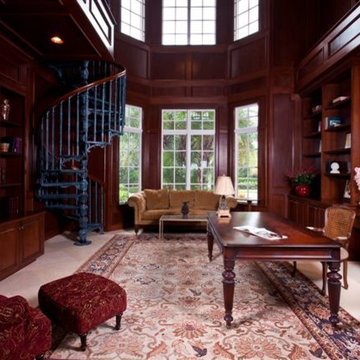
Idéer för att renovera ett mycket stort vintage hemmabibliotek, med marmorgolv och ett inbyggt skrivbord
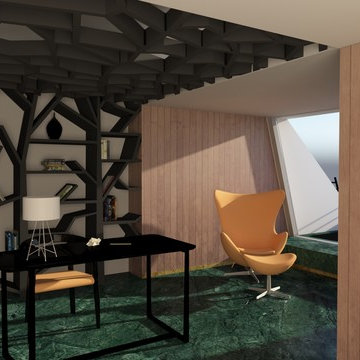
A project of interiors in the historical apartment by the Italian architect Giulio Minoletti. Our client, a very important advertising director, wanted a delicate renewal, that respected the intentions of the architect in the '50s, in particular the modularity of the space.
Blending point is the name we adopted for our project as we read in loco the really strong interaction between nature and city, the two absolute stunning views this house offers in the centre of Milan.
34 foton på mycket stort arbetsrum, med marmorgolv
1