255 foton på mycket stort arbetsrum
Sortera efter:
Budget
Sortera efter:Populärt i dag
201 - 220 av 255 foton
Artikel 1 av 3
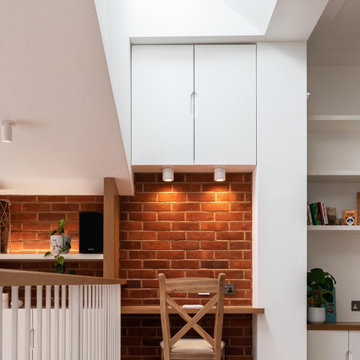
Garden extension with high ceiling heights as part of the whole house refurbishment project. Extensions and a full refurbishment to a semi-detached house in East London.
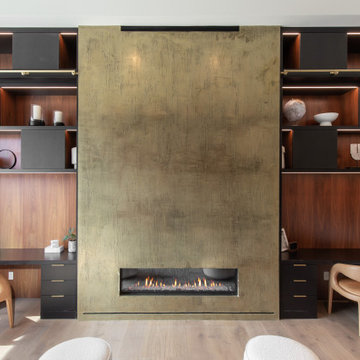
Idéer för mycket stora funkis hemmabibliotek, med ljust trägolv, en bred öppen spis, en spiselkrans i gips och beiget golv
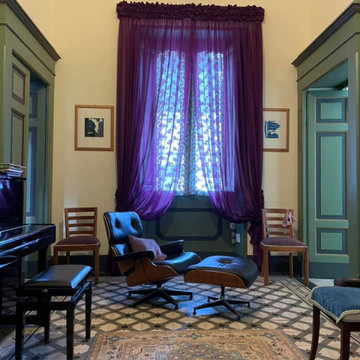
Il design d'interni non riguarda solo la progettazione di case dall'aspetto nuovo o attuale;spesso l'obbiettivo è quello di preservare il passato enfatizzando il carattere di una casa antica.Una delle caratteristiche sono le bellissime modanature e finiture delle porte,provenienti da un'altra epoca,le quali trasmettono una certa eleganza e personalità.In queste foto,una tonalità audace come il verde vescica abbinata alla patelle di colori chiari delle pareti,dona alle porte un tocco straordinario.Il voile scelto per alcuni tendaggi sono un'ottima idea per mostrare le bellissime decorazioni delle finestre,impreziosite da vetrage in tulle ricamo Versailles,tinte in color prugna.
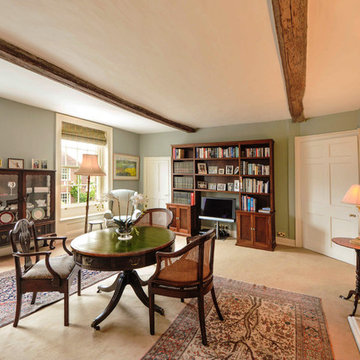
Study
Photographs - Mike Waterman
Exempel på ett mycket stort klassiskt hemmabibliotek, med grå väggar, heltäckningsmatta, en standard öppen spis och ett fristående skrivbord
Exempel på ett mycket stort klassiskt hemmabibliotek, med grå väggar, heltäckningsmatta, en standard öppen spis och ett fristående skrivbord
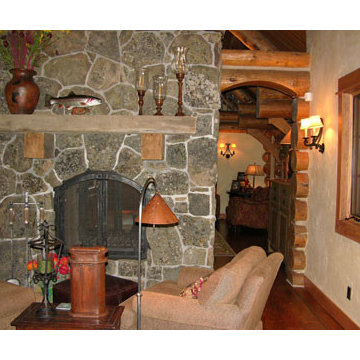
Architects: Bitterroot Design Group
Builders: Bitterroot Timber Frames
Photography: James Mauri
Idéer för ett mycket stort rustikt hemmabibliotek, med vita väggar, mörkt trägolv, en standard öppen spis, en spiselkrans i sten och ett fristående skrivbord
Idéer för ett mycket stort rustikt hemmabibliotek, med vita väggar, mörkt trägolv, en standard öppen spis, en spiselkrans i sten och ett fristående skrivbord
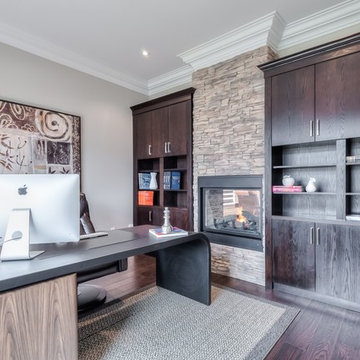
Photo via Anthony Rego
Staged by Staging2Sell your Home Inc.
Bild på ett mycket stort vintage hemmabibliotek, med grå väggar, mörkt trägolv, en dubbelsidig öppen spis, en spiselkrans i sten och ett fristående skrivbord
Bild på ett mycket stort vintage hemmabibliotek, med grå väggar, mörkt trägolv, en dubbelsidig öppen spis, en spiselkrans i sten och ett fristående skrivbord
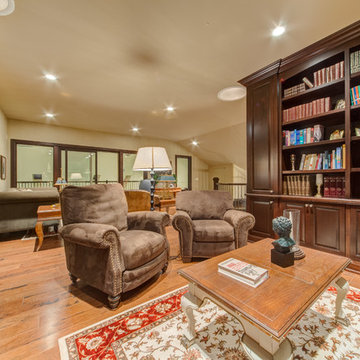
Inredning av ett klassiskt mycket stort hemmabibliotek, med ljust trägolv, en standard öppen spis, en spiselkrans i trä, ett fristående skrivbord och brunt golv
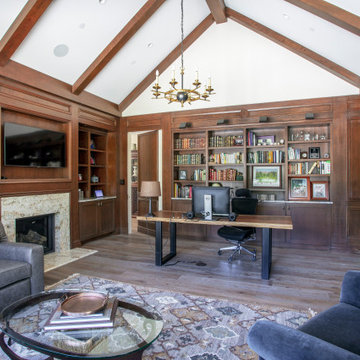
This beautifully paneled office has two hidden doors that blend into the wall paneling. Beautiful Custom Bookshelves and beautiful Box Beams, accented with a European Engineered Wood Floor
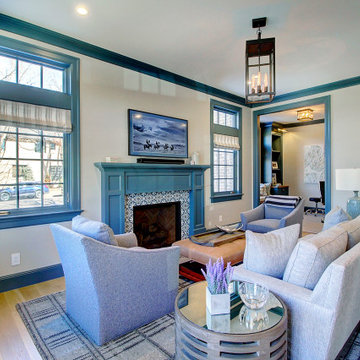
Exempel på ett mycket stort klassiskt hemmabibliotek, med grå väggar, ljust trägolv, en standard öppen spis, en spiselkrans i trä, ett inbyggt skrivbord och brunt golv
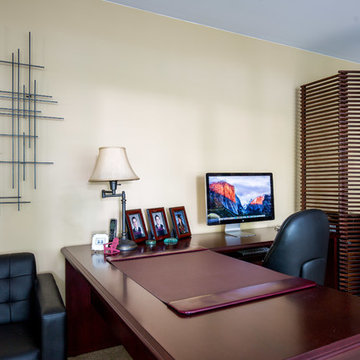
Bild på ett mycket stort funkis arbetsrum, med beige väggar, heltäckningsmatta, en öppen vedspis och en spiselkrans i tegelsten
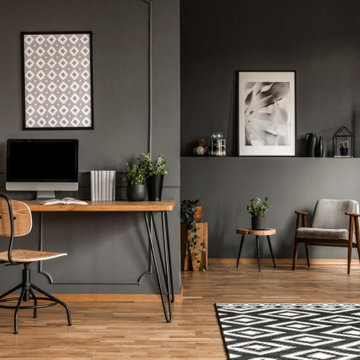
Experience contemporary elegance with our latest project showcase. From sleek lines to luxurious finishes, every detail of this modern home renovation exudes sophistication. Explore the seamless blend of style and functionality in this stunning transformation by Nailed It Builders.
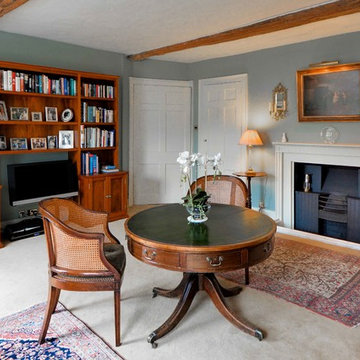
Completed Study
Photographs - Mike Waterman
Klassisk inredning av ett mycket stort hemmabibliotek, med grå väggar, heltäckningsmatta, en standard öppen spis och ett fristående skrivbord
Klassisk inredning av ett mycket stort hemmabibliotek, med grå väggar, heltäckningsmatta, en standard öppen spis och ett fristående skrivbord

Inredning av ett modernt mycket stort hemmabibliotek, med blå väggar, mellanmörkt trägolv, en standard öppen spis, en spiselkrans i sten, ett fristående skrivbord och brunt golv
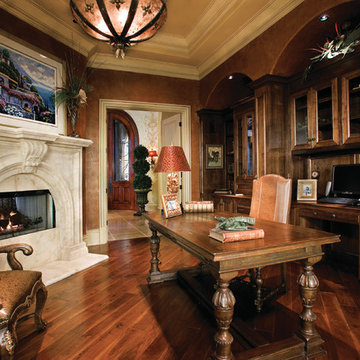
Study/Home Office of The Sater Design Collection's Tuscan, Luxury Home Plan - "Villa Sabina" (Plan #8086). saterdesign.com
Idéer för mycket stora medelhavsstil hemmabibliotek, med mörkt trägolv, en standard öppen spis, en spiselkrans i sten och ett fristående skrivbord
Idéer för mycket stora medelhavsstil hemmabibliotek, med mörkt trägolv, en standard öppen spis, en spiselkrans i sten och ett fristående skrivbord

Idéer för mycket stora vintage arbetsrum, med ett bibliotek, bruna väggar, heltäckningsmatta, en standard öppen spis, en spiselkrans i trä, ett fristående skrivbord och grått golv

Builder: J. Peterson Homes
Interior Designer: Francesca Owens
Photographers: Ashley Avila Photography, Bill Hebert, & FulView
Capped by a picturesque double chimney and distinguished by its distinctive roof lines and patterned brick, stone and siding, Rookwood draws inspiration from Tudor and Shingle styles, two of the world’s most enduring architectural forms. Popular from about 1890 through 1940, Tudor is characterized by steeply pitched roofs, massive chimneys, tall narrow casement windows and decorative half-timbering. Shingle’s hallmarks include shingled walls, an asymmetrical façade, intersecting cross gables and extensive porches. A masterpiece of wood and stone, there is nothing ordinary about Rookwood, which combines the best of both worlds.
Once inside the foyer, the 3,500-square foot main level opens with a 27-foot central living room with natural fireplace. Nearby is a large kitchen featuring an extended island, hearth room and butler’s pantry with an adjacent formal dining space near the front of the house. Also featured is a sun room and spacious study, both perfect for relaxing, as well as two nearby garages that add up to almost 1,500 square foot of space. A large master suite with bath and walk-in closet which dominates the 2,700-square foot second level which also includes three additional family bedrooms, a convenient laundry and a flexible 580-square-foot bonus space. Downstairs, the lower level boasts approximately 1,000 more square feet of finished space, including a recreation room, guest suite and additional storage.
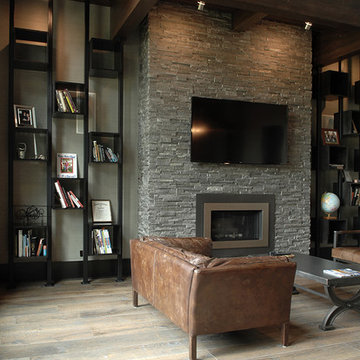
Industrial, Zen and craftsman influences harmoniously come together in one jaw-dropping design. Windows and galleries let natural light saturate the open space and highlight rustic wide-plank floors. Floor: 9-1/2” wide-plank Vintage French Oak Rustic Character Victorian Collection hand scraped pillowed edge color Komaco Satin Hardwax Oil. For more information please email us at: sales@signaturehardwoods.com
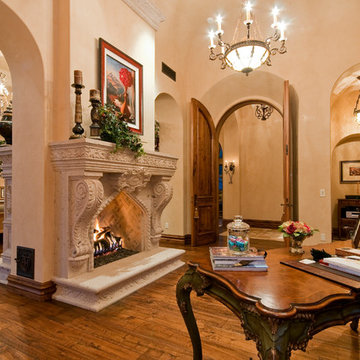
Home office with a double sided fireplace and chandelier lighting.
Foto på ett mycket stort medelhavsstil hemmabibliotek, med beige väggar, mörkt trägolv, en dubbelsidig öppen spis, en spiselkrans i sten, ett fristående skrivbord och brunt golv
Foto på ett mycket stort medelhavsstil hemmabibliotek, med beige väggar, mörkt trägolv, en dubbelsidig öppen spis, en spiselkrans i sten, ett fristående skrivbord och brunt golv
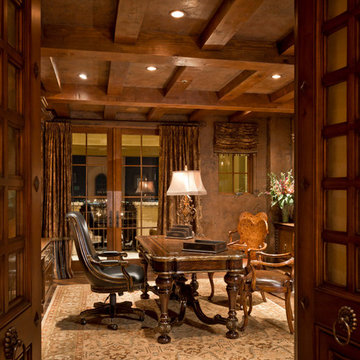
Custom Luxury Home with a Mexican inpsired style by Fratantoni Interior Designers!
Follow us on Pinterest, Twitter, Facebook, and Instagram for more inspirational photos!
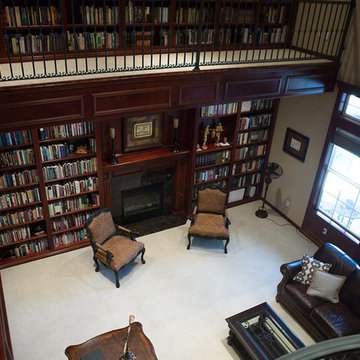
Idéer för mycket stora vintage arbetsrum, med ett bibliotek, bruna väggar, heltäckningsmatta, en standard öppen spis, en spiselkrans i trä, ett fristående skrivbord och grått golv
255 foton på mycket stort arbetsrum
11