255 foton på mycket stort arbetsrum
Sortera efter:
Budget
Sortera efter:Populärt i dag
21 - 40 av 255 foton
Artikel 1 av 3
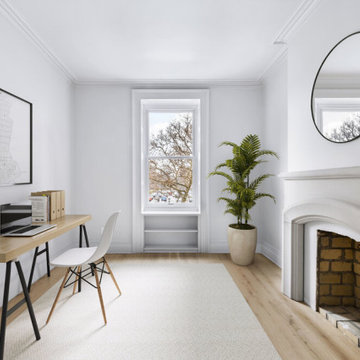
During this gut renovation of a 3,950 sq. ft., four bed, three bath stately landmarked townhouse in Clinton Hill, the homeowners sought to significantly change the layout and upgrade the design of the home with a two-story extension to better suit their young family. The double story extension created indoor/outdoor access on the garden level; a large, light-filled kitchen (which was relocated from the third floor); and an outdoor terrace via the master bedroom on the second floor. The homeowners also completely updated the rest of the home, including four bedrooms, three bathrooms, a powder room, and a library. The owner’s triplex connects to a full-independent garden apartment, which has backyard access, an indoor/outdoor living area, and its own entrance.
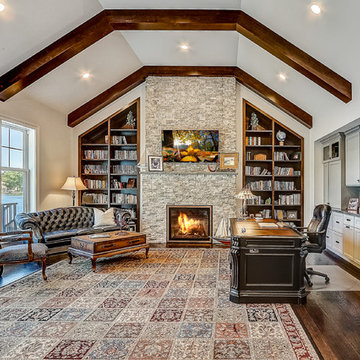
Bild på ett mycket stort maritimt arbetsrum, med ett bibliotek, vita väggar, mörkt trägolv, en standard öppen spis, en spiselkrans i sten, ett fristående skrivbord och brunt golv

Builder: J. Peterson Homes
Interior Designer: Francesca Owens
Photographers: Ashley Avila Photography, Bill Hebert, & FulView
Capped by a picturesque double chimney and distinguished by its distinctive roof lines and patterned brick, stone and siding, Rookwood draws inspiration from Tudor and Shingle styles, two of the world’s most enduring architectural forms. Popular from about 1890 through 1940, Tudor is characterized by steeply pitched roofs, massive chimneys, tall narrow casement windows and decorative half-timbering. Shingle’s hallmarks include shingled walls, an asymmetrical façade, intersecting cross gables and extensive porches. A masterpiece of wood and stone, there is nothing ordinary about Rookwood, which combines the best of both worlds.
Once inside the foyer, the 3,500-square foot main level opens with a 27-foot central living room with natural fireplace. Nearby is a large kitchen featuring an extended island, hearth room and butler’s pantry with an adjacent formal dining space near the front of the house. Also featured is a sun room and spacious study, both perfect for relaxing, as well as two nearby garages that add up to almost 1,500 square foot of space. A large master suite with bath and walk-in closet which dominates the 2,700-square foot second level which also includes three additional family bedrooms, a convenient laundry and a flexible 580-square-foot bonus space. Downstairs, the lower level boasts approximately 1,000 more square feet of finished space, including a recreation room, guest suite and additional storage.
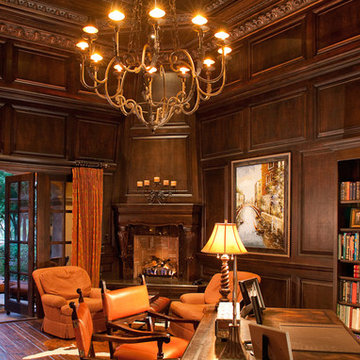
We love this traditional grand office with dark millwork, a chandelier, and custom shelving unit.
Bild på ett mycket stort vintage hemmabibliotek, med bruna väggar, mörkt trägolv, en standard öppen spis, en spiselkrans i trä och ett fristående skrivbord
Bild på ett mycket stort vintage hemmabibliotek, med bruna väggar, mörkt trägolv, en standard öppen spis, en spiselkrans i trä och ett fristående skrivbord
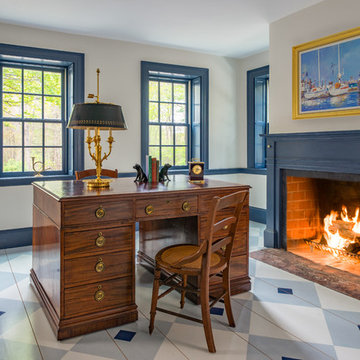
Exempel på ett mycket stort lantligt arbetsrum, med en standard öppen spis, en spiselkrans i trä och ett fristående skrivbord
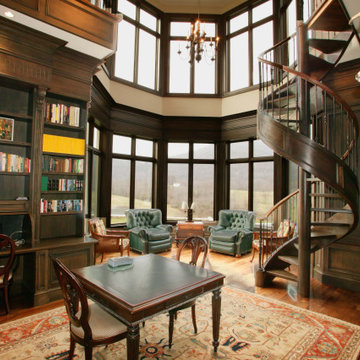
Foto på ett mycket stort vintage arbetsrum, med ett bibliotek, svarta väggar, mellanmörkt trägolv, en standard öppen spis, en spiselkrans i trä och ett fristående skrivbord
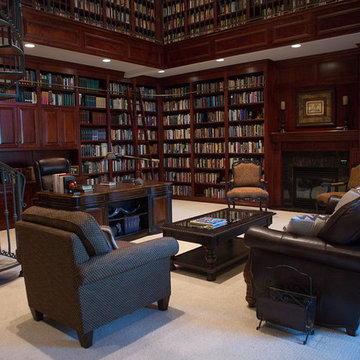
Foto på ett mycket stort vintage arbetsrum, med ett bibliotek, bruna väggar, heltäckningsmatta, en standard öppen spis, en spiselkrans i trä, ett fristående skrivbord och grått golv
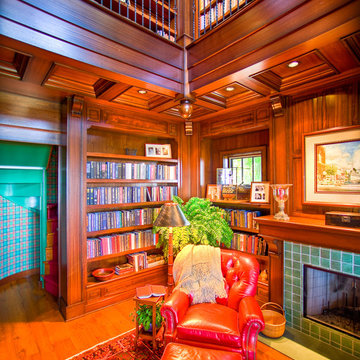
2 story library.
Cottage Style home on coveted Bluff Drive in Harbor Springs, Michigan, overlooking the Main Street and Little Traverse Bay.
Architect - Stillwater Architecture, LLC
Construction - Dick Collie Construction
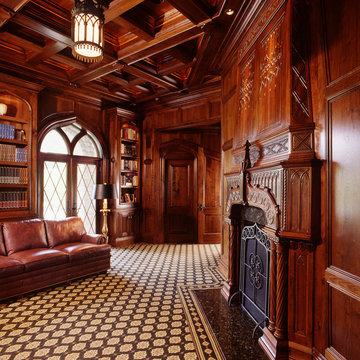
Heavy paneling defines the space of the library. An antique fireplace blends easily into this design.
Photo by Fisheye Studios, Hiawatha, Iowa
Exempel på ett mycket stort medelhavsstil hemmabibliotek, med bruna väggar, heltäckningsmatta, en standard öppen spis, ett fristående skrivbord och en spiselkrans i sten
Exempel på ett mycket stort medelhavsstil hemmabibliotek, med bruna väggar, heltäckningsmatta, en standard öppen spis, ett fristående skrivbord och en spiselkrans i sten
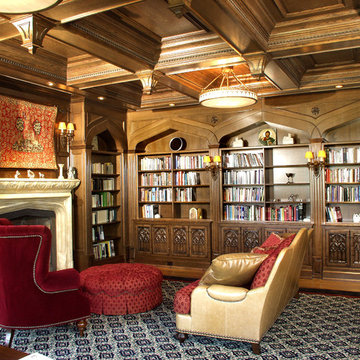
photo credit: Premier Trade Group/P. Bjork
Inspiration för mycket stora klassiska arbetsrum, med en standard öppen spis och ett fristående skrivbord
Inspiration för mycket stora klassiska arbetsrum, med en standard öppen spis och ett fristående skrivbord
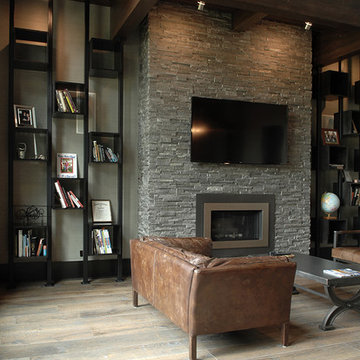
Industrial, Zen and craftsman influences harmoniously come together in one jaw-dropping design. Windows and galleries let natural light saturate the open space and highlight rustic wide-plank floors. Floor: 9-1/2” wide-plank Vintage French Oak Rustic Character Victorian Collection hand scraped pillowed edge color Komaco Satin Hardwax Oil. For more information please email us at: sales@signaturehardwoods.com
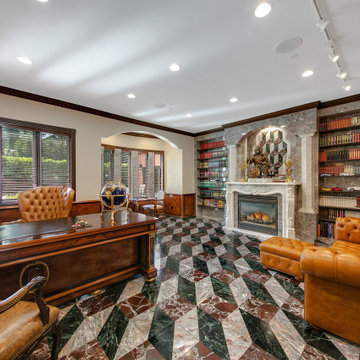
Inspiration för mycket stora arbetsrum, med ett bibliotek, grå väggar, marmorgolv, en standard öppen spis, en spiselkrans i sten, ett fristående skrivbord och flerfärgat golv

Serenity Indian Wells luxury desert mansion modern home office views. Photo by William MacCollum.
Idéer för mycket stora funkis hemmastudior, med vita väggar, klinkergolv i porslin, en dubbelsidig öppen spis, en spiselkrans i sten, ett fristående skrivbord och vitt golv
Idéer för mycket stora funkis hemmastudior, med vita väggar, klinkergolv i porslin, en dubbelsidig öppen spis, en spiselkrans i sten, ett fristående skrivbord och vitt golv
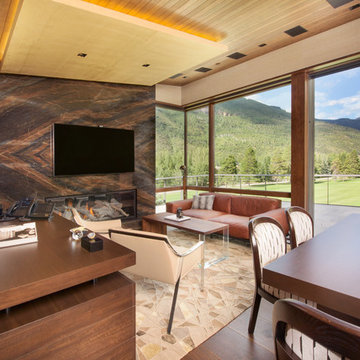
A home office with mountains views.
Modern inredning av ett mycket stort arbetsrum, med beige väggar, mellanmörkt trägolv, en bred öppen spis, en spiselkrans i sten och ett fristående skrivbord
Modern inredning av ett mycket stort arbetsrum, med beige väggar, mellanmörkt trägolv, en bred öppen spis, en spiselkrans i sten och ett fristående skrivbord
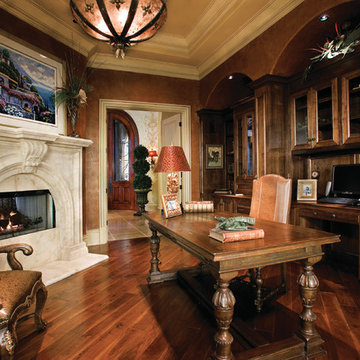
Study/Home Office of The Sater Design Collection's Tuscan, Luxury Home Plan - "Villa Sabina" (Plan #8086). saterdesign.com
Idéer för mycket stora medelhavsstil hemmabibliotek, med mörkt trägolv, en standard öppen spis, en spiselkrans i sten och ett fristående skrivbord
Idéer för mycket stora medelhavsstil hemmabibliotek, med mörkt trägolv, en standard öppen spis, en spiselkrans i sten och ett fristående skrivbord
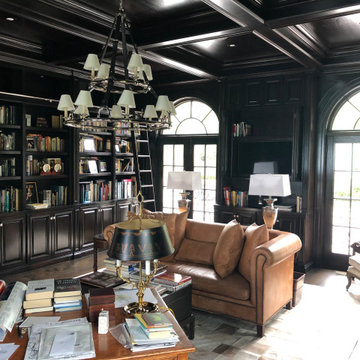
Idéer för att renovera ett mycket stort vintage arbetsrum, med ett bibliotek, bruna väggar, mörkt trägolv, en standard öppen spis, en spiselkrans i trä, ett fristående skrivbord och brunt golv
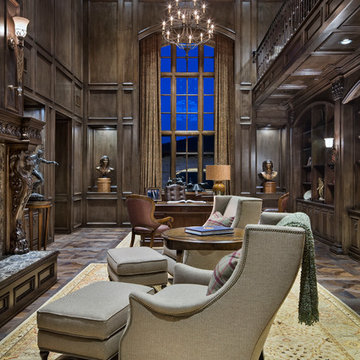
Photography: Piston Design
Inredning av ett medelhavsstil mycket stort hemmabibliotek, med en standard öppen spis
Inredning av ett medelhavsstil mycket stort hemmabibliotek, med en standard öppen spis
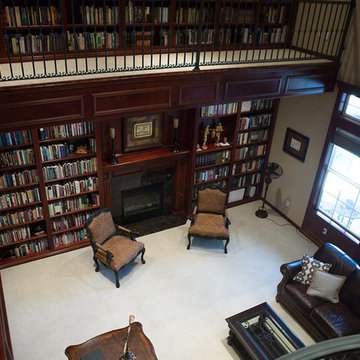
Idéer för mycket stora vintage arbetsrum, med ett bibliotek, bruna väggar, heltäckningsmatta, en standard öppen spis, en spiselkrans i trä, ett fristående skrivbord och grått golv
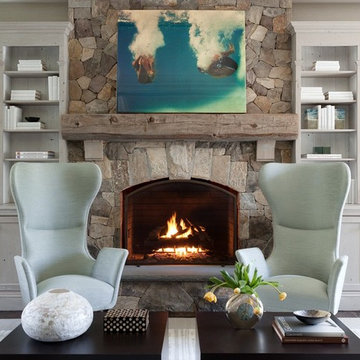
Emily Gilbert Photography
Inspiration för mycket stora klassiska arbetsrum, med en standard öppen spis
Inspiration för mycket stora klassiska arbetsrum, med en standard öppen spis
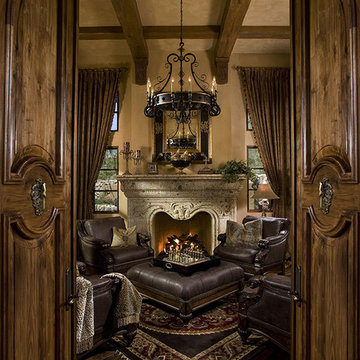
This beautiful fireplace were designed and built by Fratantoni Luxury Estates. It shows what dedication to detail truly means. Check out our Facebook Fan Page at www.Facebook.com/FratantoniLuxuryEstates
255 foton på mycket stort arbetsrum
2