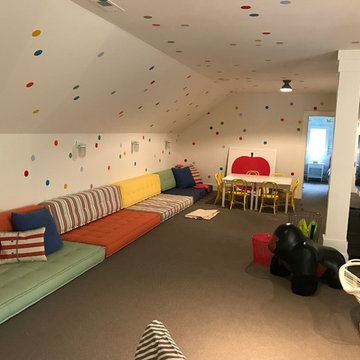Sortera efter:
Budget
Sortera efter:Populärt i dag
41 - 60 av 297 foton
Artikel 1 av 3
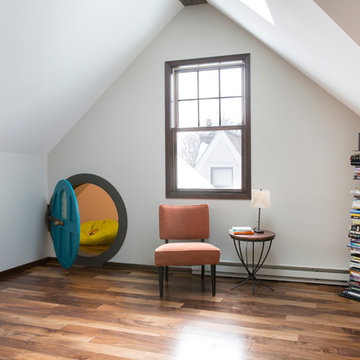
We took this unfinished attic and turned it into a master suite full of whimsical touches. There is a round Hobbit Hole door that leads to a carpeted play room for the kids, a rope swing and 2 secret bookcases that are opened when you pull the secret Harry Potter books.
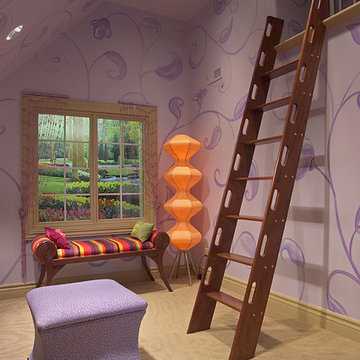
Home built by Arjay Builders Inc.
Bild på ett mycket stort vintage flickrum kombinerat med lekrum och för 4-10-åringar, med lila väggar och heltäckningsmatta
Bild på ett mycket stort vintage flickrum kombinerat med lekrum och för 4-10-åringar, med lila väggar och heltäckningsmatta
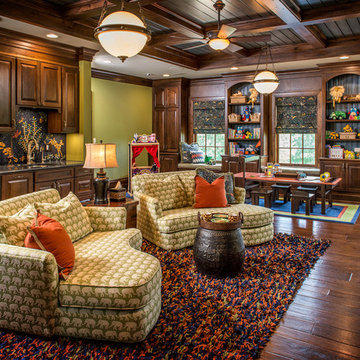
Rick Lee Photo
Mercury Mosaics
Idéer för ett mycket stort klassiskt könsneutralt barnrum kombinerat med lekrum, med gröna väggar och mörkt trägolv
Idéer för ett mycket stort klassiskt könsneutralt barnrum kombinerat med lekrum, med gröna väggar och mörkt trägolv
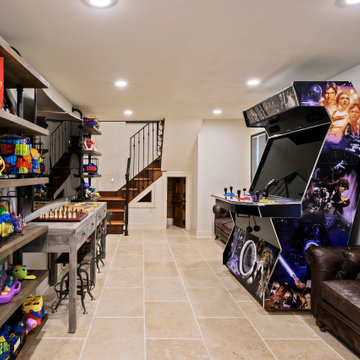
A game room for kids of all ages.
Inspiration för ett mycket stort medelhavsstil könsneutralt barnrum kombinerat med lekrum, med vita väggar och vitt golv
Inspiration för ett mycket stort medelhavsstil könsneutralt barnrum kombinerat med lekrum, med vita väggar och vitt golv
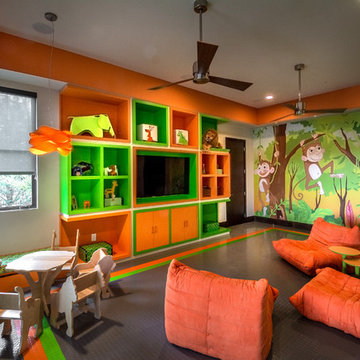
We designed this fun and contemporary kids playroom with bright colors to spark creativity. The rubber floors, low profile chairs, fun mural, and chalkboard wall make this the perfect space to let your kids be kids.
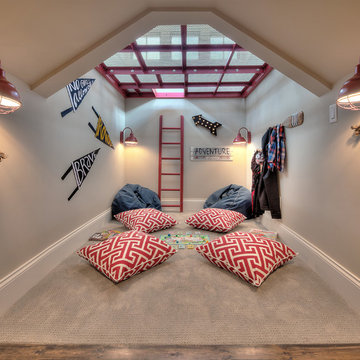
James Maidhof Photography
Idéer för mycket stora barnrum kombinerat med lekrum, med beige väggar och heltäckningsmatta
Idéer för mycket stora barnrum kombinerat med lekrum, med beige väggar och heltäckningsmatta
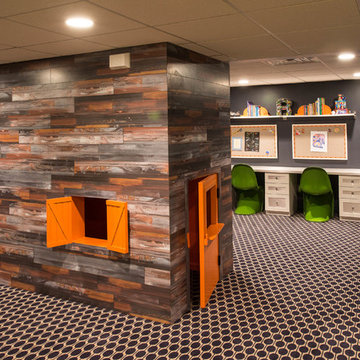
My client wanted bold colors and a room that fueled her children’s creativity. We transformed the old storage space underneath the staircase into a playhouse by simply adding a door and tiny windows. On one side of the staircase I added a blackboard and on the other side the wall was covered in a laminate wood flooring to add texture completing the look of the playhouse. A custom designed writing desk with seating to accommodate both children for their art and homework assignments. The entire area is designed for playing, imagining and creating.
Javier Fernandez Transitional Designs, Interior Designer
Greg Pallante Photographer
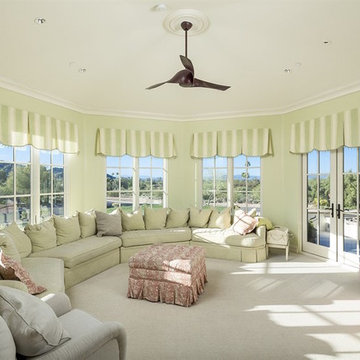
Idéer för att renovera ett mycket stort vintage flickrum kombinerat med lekrum och för 4-10-åringar, med gröna väggar och heltäckningsmatta
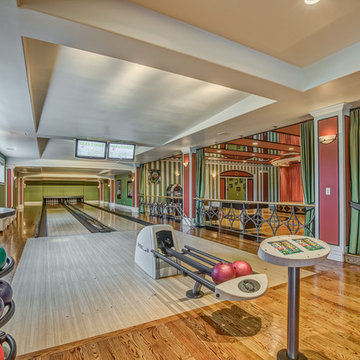
Klassisk inredning av ett mycket stort barnrum kombinerat med lekrum, med beige väggar och ljust trägolv
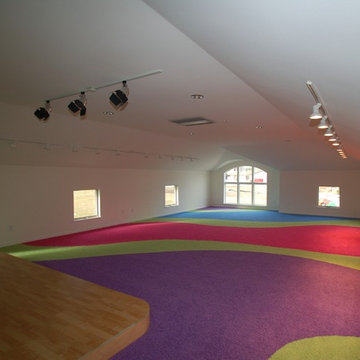
Fun, colorful, expansive and bright kids playroom. Along with a stage it has all the room any kids young or old could want!!
Idéer för att renovera ett mycket stort funkis könsneutralt barnrum kombinerat med lekrum, med heltäckningsmatta
Idéer för att renovera ett mycket stort funkis könsneutralt barnrum kombinerat med lekrum, med heltäckningsmatta
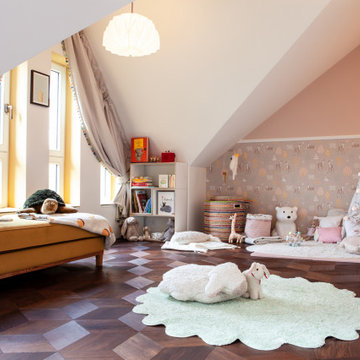
Bild på ett mycket stort funkis barnrum kombinerat med lekrum, med rosa väggar, mellanmörkt trägolv och brunt golv
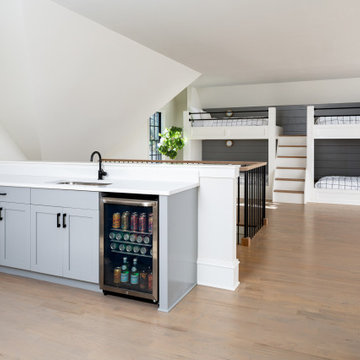
Thanks to the massive 3rd-floor bonus space, we were able to add an additional full bathroom, custom
built-in bunk beds, and a den with a wet bar giving you and your family room to sit back and relax.
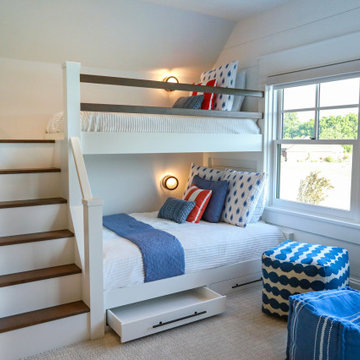
Children's bunkroom and playroom; complete with built-in bunk beds that sleep 4, television, library and attached bath. Custom made bunk beds include shelves stairs and lighting.
General contracting by Martin Bros. Contracting, Inc.; Architecture by Helman Sechrist Architecture; Home Design by Maple & White Design; Photography by Marie Kinney Photography.
Images are the property of Martin Bros. Contracting, Inc. and may not be used without written permission. — with Maple & White Design and Ayr Cabinet Company.
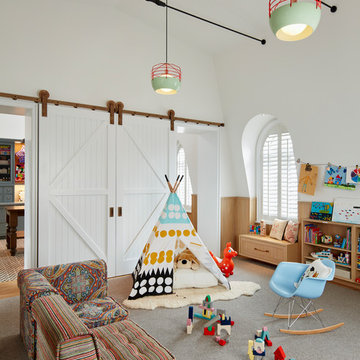
This playroom was designed in such a way to accommodate changing needs as the children grow. Special details include: barn doors on brass hardware, steel tie-bar ceiling, rift white oak tongue and groove wainscot paneling and bookcase.
Architecture, Design & Construction by BGD&C
Interior Design by Kaldec Architecture + Design
Exterior Photography: Tony Soluri
Interior Photography: Nathan Kirkman
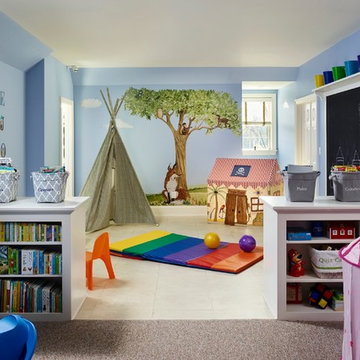
Jeffrey Totaro Photography
Idéer för ett mycket stort klassiskt könsneutralt barnrum kombinerat med lekrum och för 4-10-åringar, med blå väggar
Idéer för ett mycket stort klassiskt könsneutralt barnrum kombinerat med lekrum och för 4-10-åringar, med blå väggar
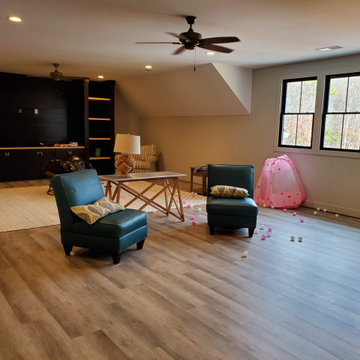
Happy Feet International Quick Fit Loose Lay Luxury Vinyl color Moonlight.
Inredning av ett lantligt mycket stort barnrum kombinerat med lekrum, med grå väggar, vinylgolv och grått golv
Inredning av ett lantligt mycket stort barnrum kombinerat med lekrum, med grå väggar, vinylgolv och grått golv
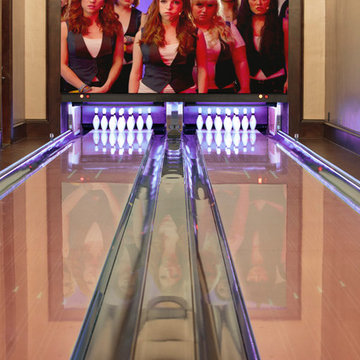
This home bowling alley features a custom lane color called "Red Hot Allusion" and special flame graphics that are visible under ultraviolet black lights, and a custom "LA Lanes" logo. 12' wide projection screen, down-lane LED lighting, custom gray pins and black pearl guest bowling balls, both with custom "LA Lanes" logo. Built-in ball and shoe storage. Triple overhead screens (2 scoring displays and 1 TV).

This playroom is fun, BRIGHT, and playful. I added a built-in the wraps around a corner of the room to store toys and books. I even included a reading nook. The ombre shiplap wall is the star of the show!
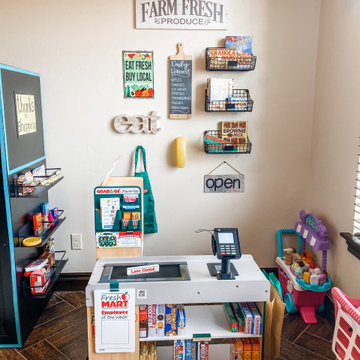
This playroom is fun, BRIGHT, and playful. I added a built-in the wraps around a corner of the room to store toys and books. I even included a reading nook. The ombre shiplap wall is the star of the show!
297 foton på mycket stort baby- och barnrum kombinerat med lekrum
3


