Sortera efter:
Budget
Sortera efter:Populärt i dag
21 - 40 av 133 foton
Artikel 1 av 3

Chicago home remodel with childrens playroom. The original lower level had all the amenities an adult family would want but lacked a space for young children. A large playroom was created below the sun room and outdoor terrace. The lower level provides ample play space for both the kids and adults.
All cabinetry was crafted in-house at our cabinet shop.
Need help with your home transformation? Call Benvenuti and Stein design build for full service solutions. 847.866.6868.
Norman Sizemore-photographer
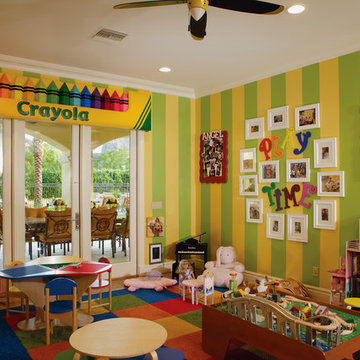
Joe Cotitta
Epic Photography
joecotitta@cox.net:
Builder: Eagle Luxury Property
Inspiration för ett mycket stort vintage könsneutralt småbarnsrum kombinerat med lekrum, med mellanmörkt trägolv och flerfärgade väggar
Inspiration för ett mycket stort vintage könsneutralt småbarnsrum kombinerat med lekrum, med mellanmörkt trägolv och flerfärgade väggar
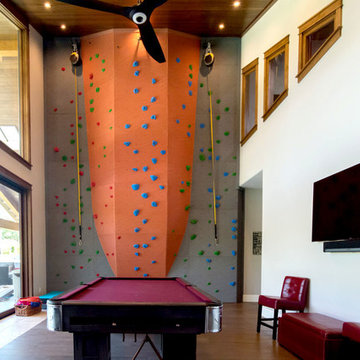
Larry Redman
Inredning av ett amerikanskt mycket stort könsneutralt barnrum kombinerat med lekrum och för 4-10-åringar, med grå väggar, mellanmörkt trägolv och grått golv
Inredning av ett amerikanskt mycket stort könsneutralt barnrum kombinerat med lekrum och för 4-10-åringar, med grå väggar, mellanmörkt trägolv och grått golv
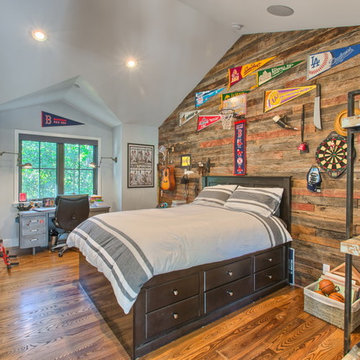
Idéer för ett mycket stort klassiskt barnrum kombinerat med sovrum, med grå väggar och mellanmörkt trägolv
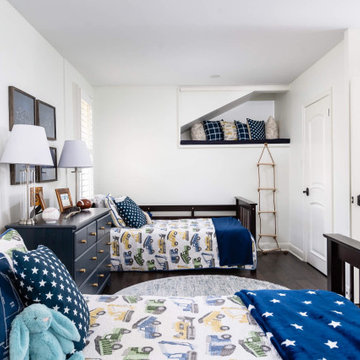
This room used to be divinded into two rooms; one of which was so small and had this weird cubby for storage 6 ft off the ground. Once the walls came down and both boys were ready to share a room we created this amazing space they could share. We changed from a bunkbed to separate beds that filled the room and allowed for different play zones. By far, our little clients loved their reading nook and often opt to skip the ladder and jump onto the bed!
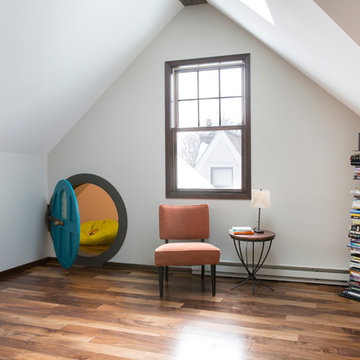
We took this unfinished attic and turned it into a master suite full of whimsical touches. There is a round Hobbit Hole door that leads to a carpeted play room for the kids, a rope swing and 2 secret bookcases that are opened when you pull the secret Harry Potter books.
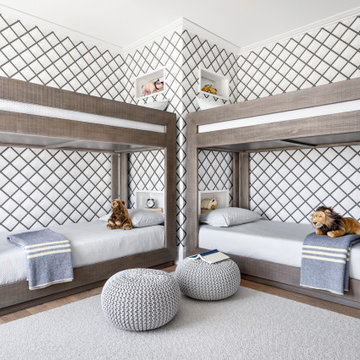
Our clients hired us to completely renovate and furnish their PEI home — and the results were transformative. Inspired by their natural views and love of entertaining, each space in this PEI home is distinctly original yet part of the collective whole.
We used color, patterns, and texture to invite personality into every room: the fish scale tile backsplash mosaic in the kitchen, the custom lighting installation in the dining room, the unique wallpapers in the pantry, powder room and mudroom, and the gorgeous natural stone surfaces in the primary bathroom and family room.
We also hand-designed several features in every room, from custom furnishings to storage benches and shelving to unique honeycomb-shaped bar shelves in the basement lounge.
The result is a home designed for relaxing, gathering, and enjoying the simple life as a couple.
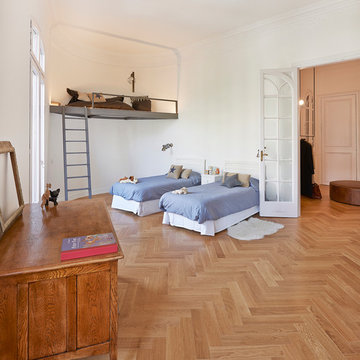
Dani Rovira - Fotografia
Nordisk inredning av ett mycket stort könsneutralt barnrum kombinerat med sovrum och för 4-10-åringar, med vita väggar och mellanmörkt trägolv
Nordisk inredning av ett mycket stort könsneutralt barnrum kombinerat med sovrum och för 4-10-åringar, med vita väggar och mellanmörkt trägolv
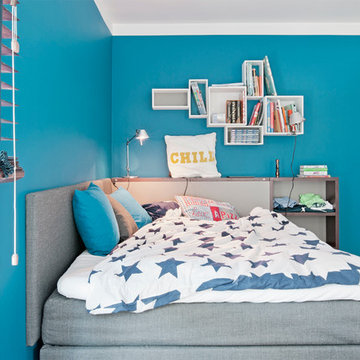
Neugestaltung Jugendzimmer - gemütliches Polsterbett mit Stauraum
Inredning av ett modernt mycket stort barnrum kombinerat med sovrum, med blå väggar, mellanmörkt trägolv och brunt golv
Inredning av ett modernt mycket stort barnrum kombinerat med sovrum, med blå väggar, mellanmörkt trägolv och brunt golv
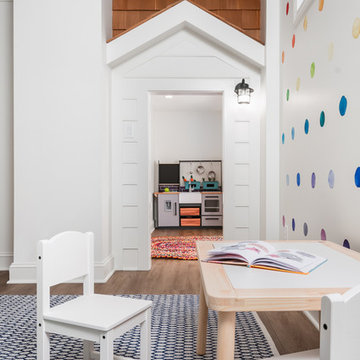
Our clients wanted a space to gather with friends and family for the children to play. There were 13 support posts that we had to work around. The awkward placement of the posts made the design a challenge. We created a floor plan to incorporate the 13 posts into special features including a built in wine fridge, custom shelving, and a playhouse. Now, some of the most challenging issues add character and a custom feel to the space. In addition to the large gathering areas, we finished out a charming powder room with a blue vanity, round mirror and brass fixtures.
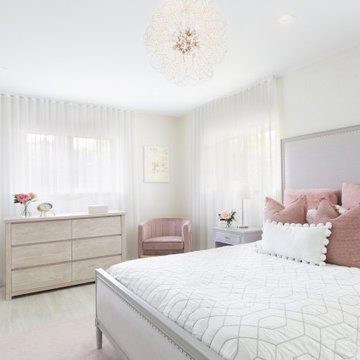
Inspiration för mycket stora moderna barnrum kombinerat med sovrum, med beige väggar, mellanmörkt trägolv och beiget golv
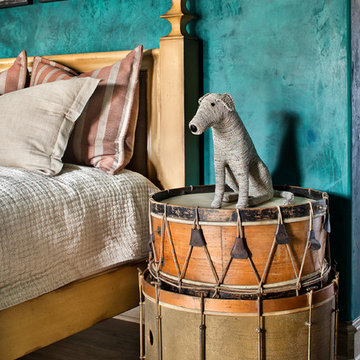
Idéer för mycket stora medelhavsstil könsneutrala barnrum kombinerat med sovrum, med flerfärgade väggar, beiget golv och mellanmörkt trägolv
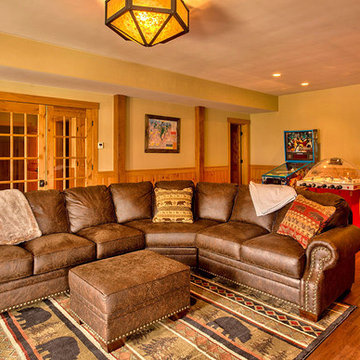
Exempel på ett mycket stort rustikt könsneutralt tonårsrum kombinerat med lekrum, med gula väggar, mellanmörkt trägolv och brunt golv
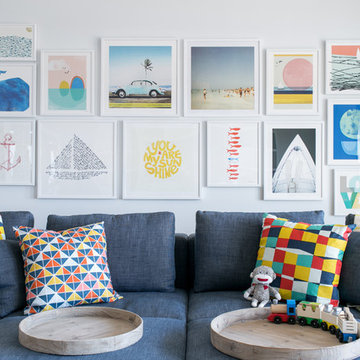
Interior Design, Custom Furniture Design, & Art Curation by Chango & Co.
Photography by Raquel Langworthy
Shop the Beach Haven Waterfront accessories at the Chango Shop!
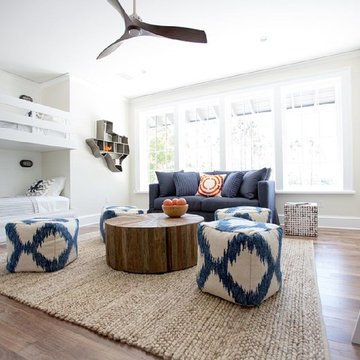
Idéer för mycket stora maritima könsneutrala barnrum för 4-10-åringar, med grå väggar och mellanmörkt trägolv
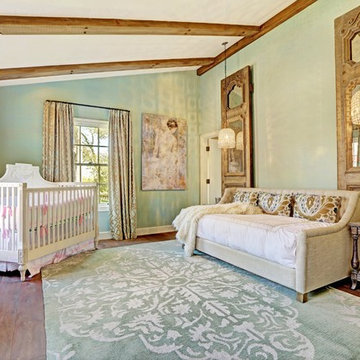
A seamless combination of traditional with contemporary design elements. This elegant, approx. 1.7 acre view estate is located on Ross's premier address. Every detail has been carefully and lovingly created with design and renovations completed in the past 12 months by the same designer that created the property for Google's founder. With 7 bedrooms and 8.5 baths, this 7200 sq. ft. estate home is comprised of a main residence, large guesthouse, studio with full bath, sauna with full bath, media room, wine cellar, professional gym, 2 saltwater system swimming pools and 3 car garage. With its stately stance, 41 Upper Road appeals to those seeking to make a statement of elegance and good taste and is a true wonderland for adults and kids alike. 71 Ft. lap pool directly across from breakfast room and family pool with diving board. Chef's dream kitchen with top-of-the-line appliances, over-sized center island, custom iron chandelier and fireplace open to kitchen and dining room.
Formal Dining Room Open kitchen with adjoining family room, both opening to outside and lap pool. Breathtaking large living room with beautiful Mt. Tam views.
Master Suite with fireplace and private terrace reminiscent of Montana resort living. Nursery adjoining master bath. 4 additional bedrooms on the lower level, each with own bath. Media room, laundry room and wine cellar as well as kids study area. Extensive lawn area for kids of all ages. Organic vegetable garden overlooking entire property.
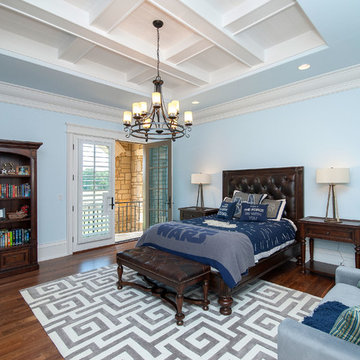
The childrens rooms in this house were furnished with classic pieces. Fun bedding and accents speak to the children's current likes, but can be easily changed as they grow up.
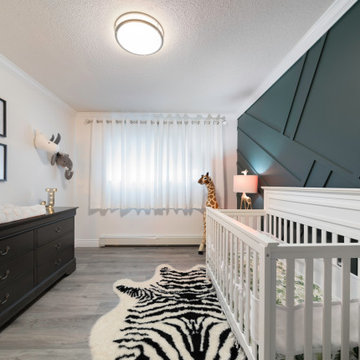
This home was completely remodelled with high end stainless steel appliances, custom millwork cabinets, new hardwood flooring throughout, and new fixtures.
The updated home is now a bright, inviting space to entertain and create new memories in.
The renovation continued into the living, dining, and entry areas as well as the upstairs bedrooms and master bathroom. A large barn door was installed in the upstairs master bedroom to conceal the walk in closet.
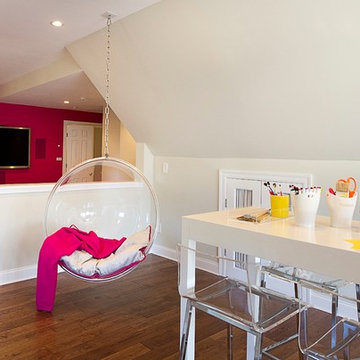
www.laramichelle.com
Idéer för att renovera ett mycket stort vintage flickrum kombinerat med lekrum och för 4-10-åringar, med rosa väggar och mellanmörkt trägolv
Idéer för att renovera ett mycket stort vintage flickrum kombinerat med lekrum och för 4-10-åringar, med rosa väggar och mellanmörkt trägolv
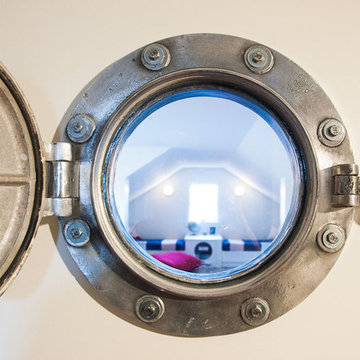
A attic space, slated for storage, was utilized into this expansive kids bunk room. A perfect space for playing games, lounging around watching TV, and it sleeps 9 or more.
133 foton på mycket stort baby- och barnrum, med mellanmörkt trägolv
2

