564 foton på mycket stort badrum för barn
Sortera efter:
Budget
Sortera efter:Populärt i dag
121 - 140 av 564 foton
Artikel 1 av 3
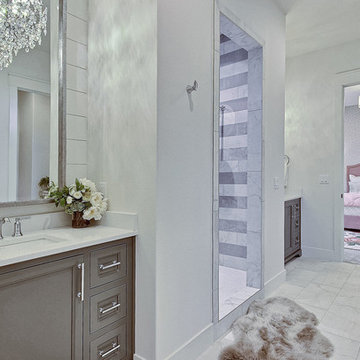
Inspired by the majesty of the Northern Lights and this family's everlasting love for Disney, this home plays host to enlighteningly open vistas and playful activity. Like its namesake, the beloved Sleeping Beauty, this home embodies family, fantasy and adventure in their truest form. Visions are seldom what they seem, but this home did begin 'Once Upon a Dream'. Welcome, to The Aurora.
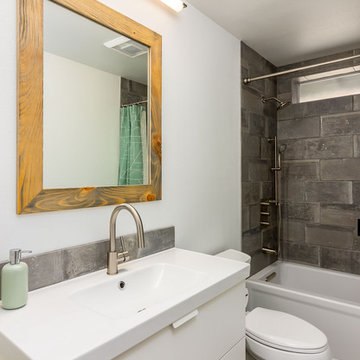
This complete home remodel was complete by taking the early 1990's home and bringing it into the new century with opening up interior walls between the kitchen, dining, and living space, remodeling the living room/fireplace kitchen, guest bathroom, creating a new master bedroom/bathroom floor plan, and creating an outdoor space for any sized party!
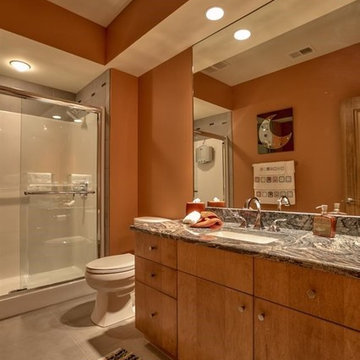
Home built by Arjay Builders Inc.
Foto på ett mycket stort funkis badrum för barn, med ett undermonterad handfat, släta luckor, skåp i ljust trä, granitbänkskiva, ett undermonterat badkar, en öppen dusch, en toalettstol med hel cisternkåpa, grå kakel, porslinskakel, beige väggar och skiffergolv
Foto på ett mycket stort funkis badrum för barn, med ett undermonterad handfat, släta luckor, skåp i ljust trä, granitbänkskiva, ett undermonterat badkar, en öppen dusch, en toalettstol med hel cisternkåpa, grå kakel, porslinskakel, beige väggar och skiffergolv
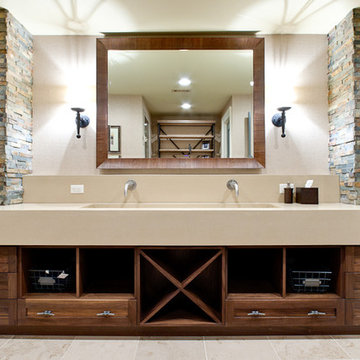
Boys' pool bath
photographer - www.venvisio.com
Inspiration för ett mycket stort vintage badrum för barn, med ett avlångt handfat, öppna hyllor, skåp i mellenmörkt trä, bänkskiva i betong, en hörndusch, en toalettstol med hel cisternkåpa, beige kakel, bruna väggar och travertin golv
Inspiration för ett mycket stort vintage badrum för barn, med ett avlångt handfat, öppna hyllor, skåp i mellenmörkt trä, bänkskiva i betong, en hörndusch, en toalettstol med hel cisternkåpa, beige kakel, bruna väggar och travertin golv
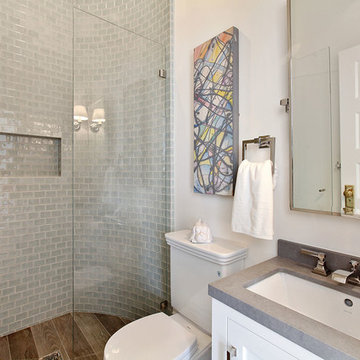
The master bath features light blue tile emphasizing the size of the shower. A rain shower head and durable countertop with deep sinks offer a luxurious experience. Fixtures are in polished nickel and were sourced from Restoration Hardware.
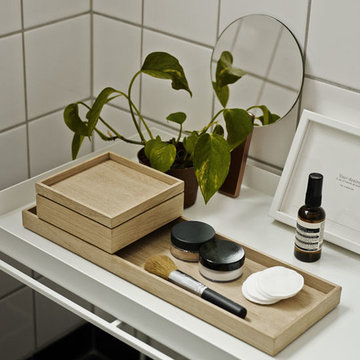
Geradliniges Design und Funktionalität zeichnen die Holzschale NOMAD TRAY von Skagerak aus, die zugleich als Deko-Ablage und Serviertablett genutzt werden kann. Im typisch skandinavischen Stil gefertigt, vereint sie natürliches Material und eine schlichte Form.
NOMAD TRAY erfreut seinen Nutzer über viele Jahre hinweg. Hochwertiges, FSC zertifiziertes Eichenholz verleiht der Schale ihre Langlebigkeit während das zeitlos, schlichte Design viel Freiraum für individuelle Dekorationsmöglichkeiten zulässt, sodass Sie NOMAD TRAY als Deko-Ablage stets neu gestalten können. In der kalten Jahreszeit schaffen gemütliche Kerzenensembles eine warme Atmosphäre, während Sand und kleine Muscheln im Sommer Lust auf Urlaub machen.
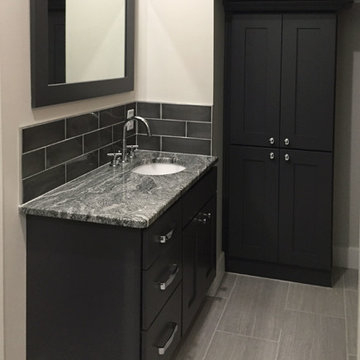
This contemporary bathroom makes a stunning statement with dark hues and clean lines. StarMark cabinetry is featured with Maple Milan doors in Peppercorn. Plenty of storage is provided by this vanity and coordinating cabinet. An undermount sink, subway tile, and richly veined countertops complete the sleek appeal of this space.
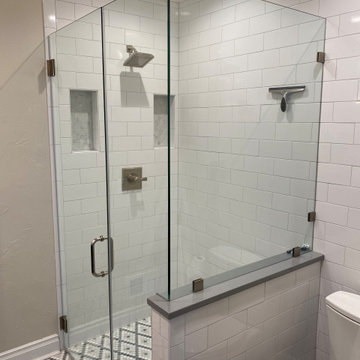
Full Lake Home Renovation
Exempel på ett mycket stort klassiskt grå grått badrum för barn, med luckor med infälld panel, grå skåp, ett badkar i en alkov, en kantlös dusch, en toalettstol med separat cisternkåpa, vit kakel, tunnelbanekakel, grå väggar, mosaikgolv, ett undermonterad handfat, bänkskiva i kvarts, grått golv och dusch med gångjärnsdörr
Exempel på ett mycket stort klassiskt grå grått badrum för barn, med luckor med infälld panel, grå skåp, ett badkar i en alkov, en kantlös dusch, en toalettstol med separat cisternkåpa, vit kakel, tunnelbanekakel, grå väggar, mosaikgolv, ett undermonterad handfat, bänkskiva i kvarts, grått golv och dusch med gångjärnsdörr
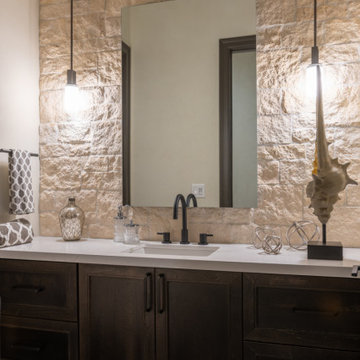
Exempel på ett mycket stort vit vitt badrum för barn, med flerfärgad kakel, beige väggar, ett undermonterad handfat och brunt golv
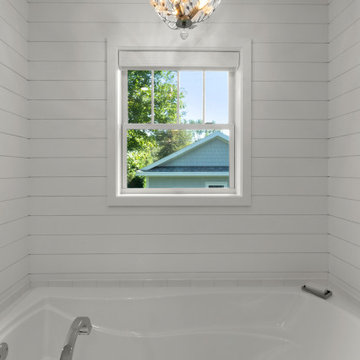
This quaint little cottage on Delavan Lake was stripped down, lifted up and totally transformed.
Idéer för att renovera ett mycket stort funkis grå grått badrum för barn, med möbel-liknande, grå skåp, ett badkar i en alkov, en hörndusch, en toalettstol med hel cisternkåpa, grå väggar, vinylgolv, ett undermonterad handfat, bänkskiva i kvarts, brunt golv och dusch med gångjärnsdörr
Idéer för att renovera ett mycket stort funkis grå grått badrum för barn, med möbel-liknande, grå skåp, ett badkar i en alkov, en hörndusch, en toalettstol med hel cisternkåpa, grå väggar, vinylgolv, ett undermonterad handfat, bänkskiva i kvarts, brunt golv och dusch med gångjärnsdörr
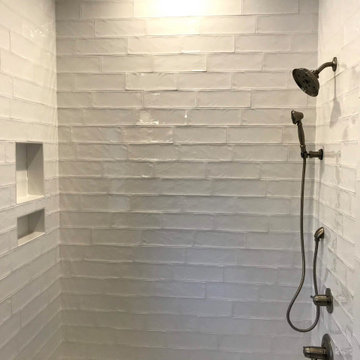
Farmhouse style black and white, jack and jill bathroom with tiled alcove shower.
Exempel på ett mycket stort vit vitt badrum för barn, med skåp i shakerstil, grå skåp, en dubbeldusch, en toalettstol med separat cisternkåpa, vit kakel, porslinskakel, grå väggar, ett undermonterad handfat, bänkskiva i kvarts, klinkergolv i porslin, svart golv och dusch med gångjärnsdörr
Exempel på ett mycket stort vit vitt badrum för barn, med skåp i shakerstil, grå skåp, en dubbeldusch, en toalettstol med separat cisternkåpa, vit kakel, porslinskakel, grå väggar, ett undermonterad handfat, bänkskiva i kvarts, klinkergolv i porslin, svart golv och dusch med gångjärnsdörr
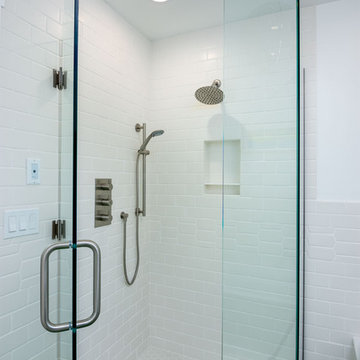
Here is an architecturally built house from the early 1970's which was brought into the new century during this complete home remodel by opening up the main living space with two small additions off the back of the house creating a seamless exterior wall, dropping the floor to one level throughout, exposing the post an beam supports, creating main level on-suite, den/office space, refurbishing the existing powder room, adding a butlers pantry, creating an over sized kitchen with 17' island, refurbishing the existing bedrooms and creating a new master bedroom floor plan with walk in closet, adding an upstairs bonus room off an existing porch, remodeling the existing guest bathroom, and creating an in-law suite out of the existing workshop and garden tool room.
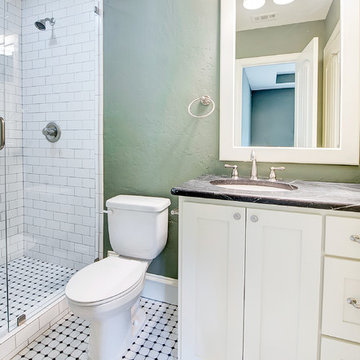
Every secondary bath received marble mosaic floors, soap stone counters and a frameless glass enclosed shower. Pictures by Imagary Intelligence for Garabedian Estates a sister company of Garabedian Properties
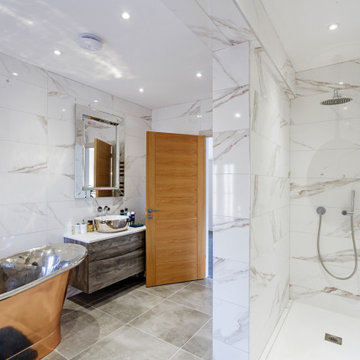
Project Completion
The property is an amazing transformation. We've taken a dark and formerly disjointed house and broken down the rooms barriers to create a light and spacious home for all the family.
Our client’s love spending time together and they now they have a home where all generations can comfortably come together under one roof.
The open plan kitchen / living space is large enough for everyone to gather whilst there are areas like the snug to get moments of peace and quiet away from the hub of the home.
We’ve substantially increased the size of the property using no more than the original footprint of the existing house. The volume gained has allowed them to create five large bedrooms, two with en-suites and a family bathroom on the first floor providing space for all the family to stay.
The home now combines bright open spaces with secluded, hidden areas, designed to make the most of the views out to their private rear garden and the landscape beyond
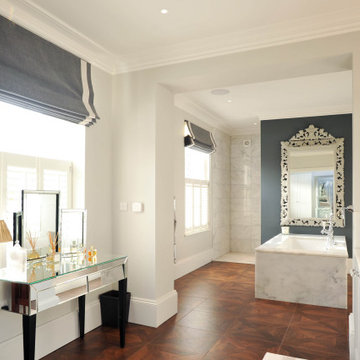
Master bathroom featuring freestanding marble bath and double sink.
Klassisk inredning av ett mycket stort beige beige badrum för barn, med luckor med infälld panel, vita skåp, ett fristående badkar, en dusch/badkar-kombination, vit kakel, marmorkakel, beige väggar, mörkt trägolv, ett nedsänkt handfat, marmorbänkskiva, beiget golv och med dusch som är öppen
Klassisk inredning av ett mycket stort beige beige badrum för barn, med luckor med infälld panel, vita skåp, ett fristående badkar, en dusch/badkar-kombination, vit kakel, marmorkakel, beige väggar, mörkt trägolv, ett nedsänkt handfat, marmorbänkskiva, beiget golv och med dusch som är öppen
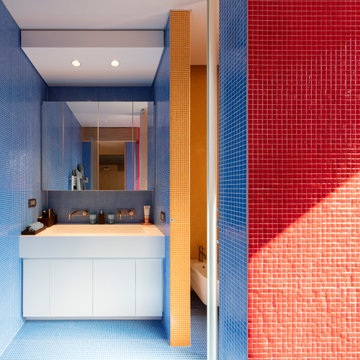
The villas are part of a master plan conceived by Ferdinando Fagnola in the seventies, defined by semi-underground volumes in exposed concrete: geological objects attacked by green and natural elements. These units were not built as intended: they were domesticated and forced into the imagery of granite coverings and pastel colors, as in most coastal architecture of the tourist boom.
We did restore the radical force of the original concept while introducing a new organization and spatial flow, and custom-designed interiors.
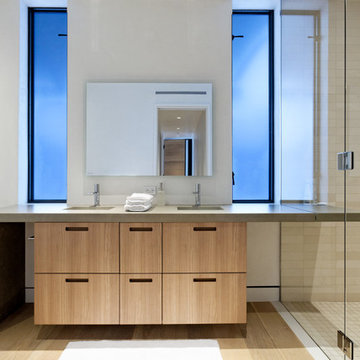
Inredning av ett mycket stort badrum för barn, med släta luckor, skåp i ljust trä, ljust trägolv, ett undermonterad handfat, bänkskiva i betong och dusch med gångjärnsdörr
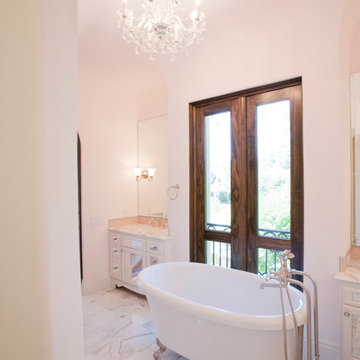
Photography: Julie Soefer
Exempel på ett mycket stort medelhavsstil badrum för barn, med ett fristående handfat, luckor med glaspanel, vita skåp, marmorbänkskiva, ett badkar med tassar, en dusch i en alkov, en toalettstol med separat cisternkåpa, vit kakel, stenkakel, rosa väggar och marmorgolv
Exempel på ett mycket stort medelhavsstil badrum för barn, med ett fristående handfat, luckor med glaspanel, vita skåp, marmorbänkskiva, ett badkar med tassar, en dusch i en alkov, en toalettstol med separat cisternkåpa, vit kakel, stenkakel, rosa väggar och marmorgolv
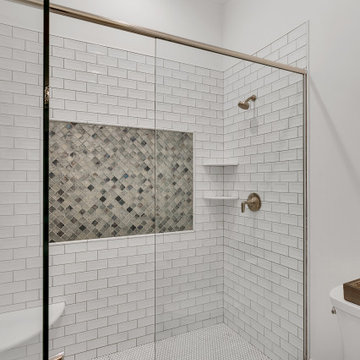
secondary bathroom with walk in shower
Modern inredning av ett mycket stort flerfärgad flerfärgat badrum för barn, med möbel-liknande, grå skåp, ett fristående badkar, en kantlös dusch, en toalettstol med separat cisternkåpa, vit kakel, tunnelbanekakel, vita väggar, klinkergolv i porslin, ett undermonterad handfat, granitbänkskiva, grått golv och dusch med gångjärnsdörr
Modern inredning av ett mycket stort flerfärgad flerfärgat badrum för barn, med möbel-liknande, grå skåp, ett fristående badkar, en kantlös dusch, en toalettstol med separat cisternkåpa, vit kakel, tunnelbanekakel, vita väggar, klinkergolv i porslin, ett undermonterad handfat, granitbänkskiva, grått golv och dusch med gångjärnsdörr
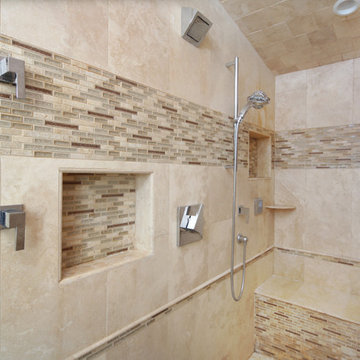
Cranshaw Photography
Idéer för ett mycket stort modernt badrum för barn, med skåp i shakerstil, skåp i ljust trä, en öppen dusch, en toalettstol med hel cisternkåpa, svart kakel, mosaik, blå väggar, klinkergolv i porslin, ett undermonterad handfat och granitbänkskiva
Idéer för ett mycket stort modernt badrum för barn, med skåp i shakerstil, skåp i ljust trä, en öppen dusch, en toalettstol med hel cisternkåpa, svart kakel, mosaik, blå väggar, klinkergolv i porslin, ett undermonterad handfat och granitbänkskiva
564 foton på mycket stort badrum för barn
7
