1 016 foton på mycket stort badrum, med flerfärgat golv
Sortera efter:
Budget
Sortera efter:Populärt i dag
121 - 140 av 1 016 foton
Artikel 1 av 3
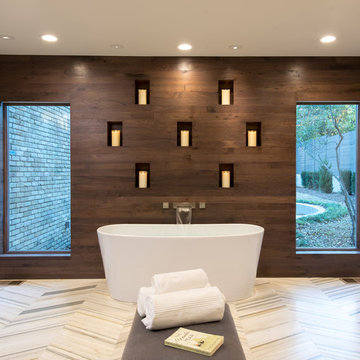
Bild på ett mycket stort funkis en-suite badrum, med ett fristående badkar, marmorgolv, bruna väggar och flerfärgat golv
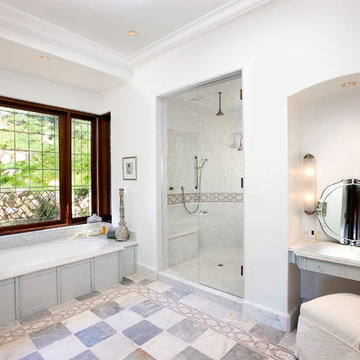
Photo by: Jim Bartsch | Built by Allen
This Houzz project features the wide array of bathroom projects that Allen Construction has built and, where noted, designed over the years.
Allen Kitchen & Bath - the company's design-build division - works with clients to design the kitchen of their dreams within a tightly controlled budget. We’re there for you every step of the way, from initial sketches through welcoming you into your newly upgraded space. Combining both design and construction experts on one team helps us to minimize both budget and timelines for our clients. And our six phase design process is just one part of why we consistently earn rave reviews year after year.
Learn more about our process and design team at: http://design.buildallen.com
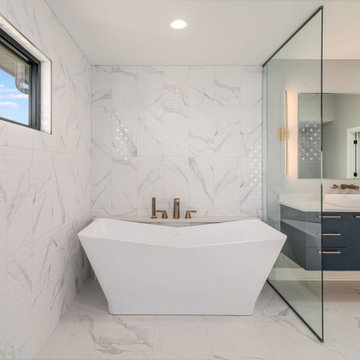
Inspiration för ett mycket stort vit vitt en-suite badrum, med blå skåp, ett fristående badkar, våtrum, en toalettstol med hel cisternkåpa, grå väggar, marmorgolv, granitbänkskiva, flerfärgat golv och med dusch som är öppen
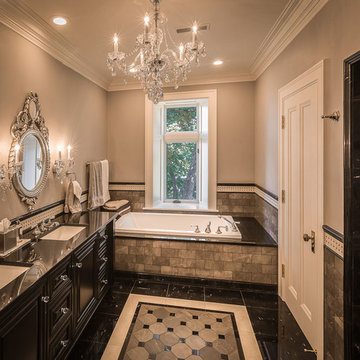
Photo Credit: Edgar Visuals
Exempel på ett mycket stort klassiskt badrum, med luckor med upphöjd panel, skåp i mörkt trä, ett platsbyggt badkar, en dusch i en alkov, vit kakel, marmorkakel, grå väggar, marmorgolv, ett undermonterad handfat, marmorbänkskiva, flerfärgat golv och dusch med gångjärnsdörr
Exempel på ett mycket stort klassiskt badrum, med luckor med upphöjd panel, skåp i mörkt trä, ett platsbyggt badkar, en dusch i en alkov, vit kakel, marmorkakel, grå väggar, marmorgolv, ett undermonterad handfat, marmorbänkskiva, flerfärgat golv och dusch med gångjärnsdörr
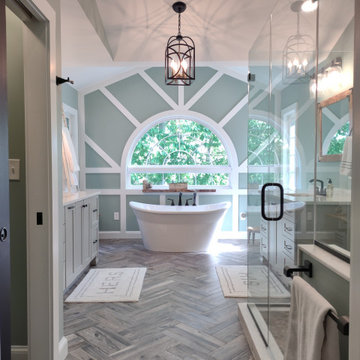
Complete update on this 'builder-grade' 1990's primary bathroom - not only to improve the look but also the functionality of this room. Such an inspiring and relaxing space now ...
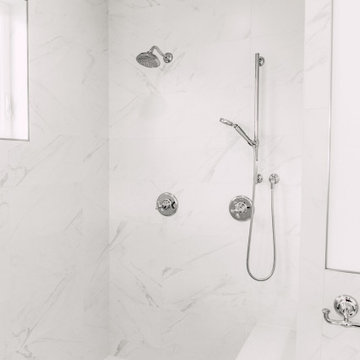
We continued the "Flat White" throughout the home and into the master bath. The inspiration was the herringbone marble tile. The bathroom is a large one with lots of room for a soaking tub and walk in shower complete with a heated floor, lighted mirrors, and a garage door style cabinet area for those items you need plugged in but don't want to see!
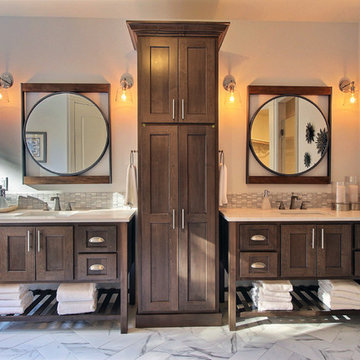
Paint by Sherwin Williams
Body Color - City Loft - SW 7631
Trim Color - Custom Color - SW 8975/3535
Master Suite & Guest Bath - Site White - SW 7070
Girls' Rooms & Bath - White Beet - SW 6287
Exposed Beams & Banister Stain - Banister Beige - SW 3128-B
Flooring & Tile by Macadam Floor & Design
Hardwood by Kentwood Floors
Hardwood Product Originals Series - Plateau in Brushed Hard Maple
Wall & Floor Tile by Macadam Floor & Design
Counter Backsplash, Shower Niche & Bathroom Floor by Tierra Sol
Backsplash & Shower Niche Product Driftwood Cronos Engraved in Bianco Cararra Mosaic
Bathroom Floor Product Portobello Marmi Classico in Bianco Cararra Herringbone
Shower Wall Tile by Surface Art Inc
Shower Wall Product A La Mode in Honed Mushroom
SMud Set Shower Pan by Emser Tile
Shower Wall Product Winter Frost in Mixed 1in Hexagons
Slab Countertops by Wall to Wall Stone Corp
Kitchen Quartz Product True North Calcutta
Master Suite Quartz Product True North Venato Extra
Girls' Bath Quartz Product True North Pebble Beach
All Other Quartz Product True North Light Silt
Windows by Milgard Windows & Doors
Window Product Style Line® Series
Window Supplier Troyco - Window & Door
Window Treatments by Budget Blinds
Lighting by Destination Lighting
Fixtures by Crystorama Lighting
Interior Design by Tiffany Home Design
Custom Cabinetry & Storage by Northwood Cabinets
Customized & Built by Cascade West Development
Photography by ExposioHDR Portland
Original Plans by Alan Mascord Design Associates
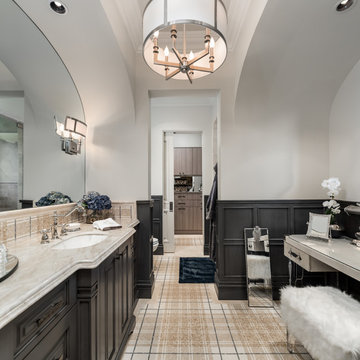
This French Villa second guest bathroom features black wainscoting detailing on the bottom half of the wall which matches the detailing on the vanity cabinets. A plaid pattern lines the flooring throughout the bathroom. A small makeup vanity is placed in front of the sink vanity. A chrome and white light fixture hang from the arched ceiling.
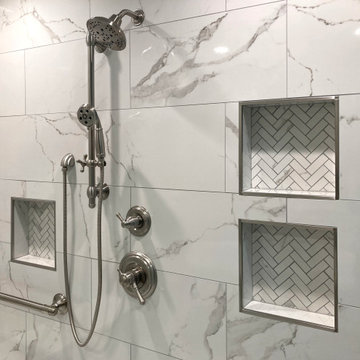
Beautiful zero entry walk-in shower with linear drain, multiple shower heads, built-in bench, 3 tiled niches, and heated floor!
Inspiration för ett mycket stort vintage en-suite badrum, med ett fristående badkar, en kantlös dusch, flerfärgad kakel, keramikplattor, grå väggar, klinkergolv i keramik, flerfärgat golv och dusch med gångjärnsdörr
Inspiration för ett mycket stort vintage en-suite badrum, med ett fristående badkar, en kantlös dusch, flerfärgad kakel, keramikplattor, grå väggar, klinkergolv i keramik, flerfärgat golv och dusch med gångjärnsdörr
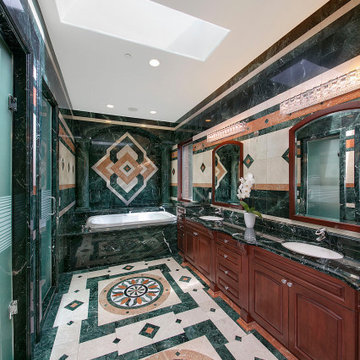
Idéer för mycket stora svart badrum, med luckor med upphöjd panel, ett badkar i en alkov, en dusch i en alkov, grön kakel, marmorkakel, gröna väggar, marmorgolv, ett undermonterad handfat, marmorbänkskiva, flerfärgat golv och dusch med gångjärnsdörr
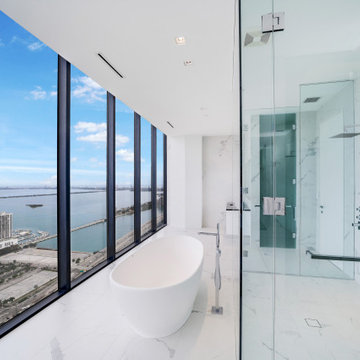
Inspiration för mycket stora moderna en-suite badrum, med ett fristående badkar, en kantlös dusch, grå kakel, vit kakel, vita väggar, flerfärgat golv och dusch med gångjärnsdörr
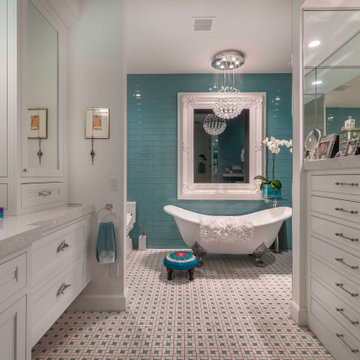
Inredning av ett maritimt mycket stort grå grått en-suite badrum, med skåp i shakerstil, vita skåp, ett fristående badkar, en toalettstol med hel cisternkåpa, grön kakel, glaskakel, klinkergolv i porslin, ett fristående handfat och flerfärgat golv

Contemporary raked rooflines give drama and beautiful lines to both the exterior and interior of the home. The exterior finished in Caviar black gives a soft presence to the home while emphasizing the gorgeous natural landscaping, while the Corten roof naturally rusts and patinas. Corridors separate the different hubs of the home. The entry corridor finished on both ends with full height glass fulfills the clients vision of a home — celebration of outdoors, natural light, birds, deer, etc. that are frequently seen crossing through.
The large pool at the front of the home is a unique placement — perfectly functions for family gatherings. Panoramic windows at the kitchen 7' ideal workstation open up to the pool and patio (a great setting for Taco Tuesdays).
The mostly white "Gathering" room was designed for this family to host their 15+ count dinners with friends and family. Large panoramic doors open up to the back patio for free flowing indoor and outdoor dining. Poggenpohl cabinetry throughout the kitchen provides the modern luxury centerpiece to this home. Walnut elements emphasize the lines and add a warm space to gather around the island. Pearlescent plaster finishes the walls and hood of the kitchen with a soft simmer and texture.
Corridors were painted Caviar to provide a visual distinction of the spaces and to wrap the outdoors to the indoors.
In the master bathroom, soft grey plaster was selected as a backdrop to the vanity and master shower. Contrasted by a deep green hue for the walls and ceiling, a cozy spa retreat was created. A corner cutout on the shower enclosure brings additional light and architectural interest to the space.
In the powder bathroom, a large circular mirror mimics the black pedestal vessel sinks. Amber-colored cut crystal pendants are organically suspended. A patinated copper and walnut grid was hand-finished by the client.
And in the guest bathroom, white and walnut make for a classic combination in this luxury guest bath. Jedi wall sconces are a favorite of guests — we love how they provide soft lighting and a spotlight to the surface.
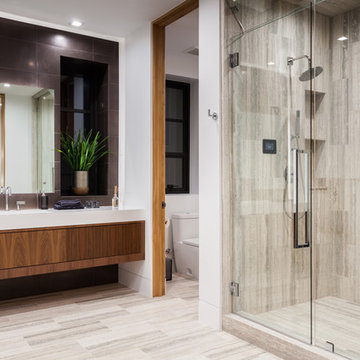
Exempel på ett mycket stort modernt vit vitt en-suite badrum, med släta luckor, skåp i mellenmörkt trä, en dusch i en alkov, en toalettstol med hel cisternkåpa, svart kakel, marmorkakel, flerfärgade väggar, marmorgolv, ett integrerad handfat och flerfärgat golv
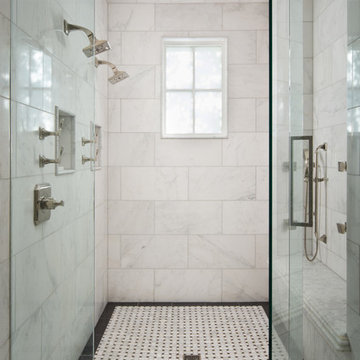
We love this white marble shower with double shower head and white marble ceiling. The mosaic floor tile perfectly accents the luxury bathroom design.
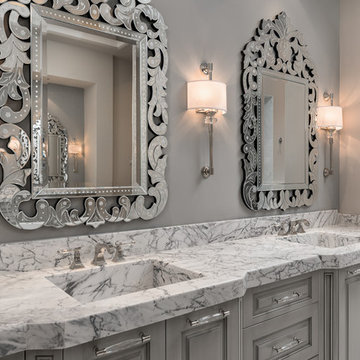
Master bathroom with a grey bathroom vanity, gorgeous bathroom mirrors, and wall sconces.
Bild på ett mycket stort medelhavsstil flerfärgad flerfärgat en-suite badrum, med luckor med upphöjd panel, grå skåp, ett platsbyggt badkar, en öppen dusch, en toalettstol med hel cisternkåpa, flerfärgad kakel, marmorkakel, beige väggar, marmorgolv, ett integrerad handfat, marmorbänkskiva, flerfärgat golv och med dusch som är öppen
Bild på ett mycket stort medelhavsstil flerfärgad flerfärgat en-suite badrum, med luckor med upphöjd panel, grå skåp, ett platsbyggt badkar, en öppen dusch, en toalettstol med hel cisternkåpa, flerfärgad kakel, marmorkakel, beige väggar, marmorgolv, ett integrerad handfat, marmorbänkskiva, flerfärgat golv och med dusch som är öppen
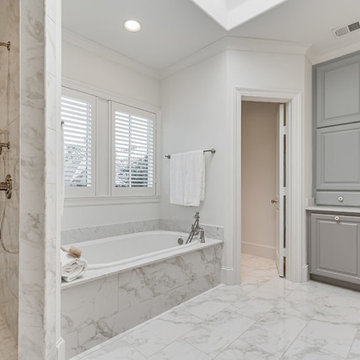
Foto på ett mycket stort funkis vit en-suite badrum, med grå skåp, ett platsbyggt badkar, en hörndusch, vita väggar, flerfärgat golv, dusch med gångjärnsdörr, luckor med upphöjd panel, en toalettstol med separat cisternkåpa, vit kakel, porslinskakel, klinkergolv i porslin, ett undermonterad handfat och bänkskiva i kvartsit
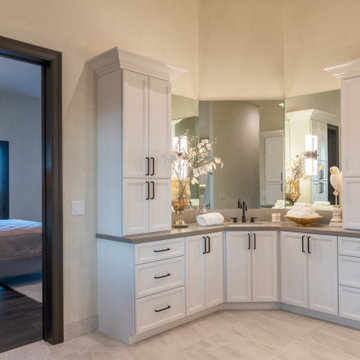
Master retreat features a sitting area with a fireplace, sweeping views, and a magnificent spa bath. Curbless shower with offset controls and detachable showerhead features a lit shower nook and underlit heated bench. Vanity area features separate his and her's sinks and contrasting cabinet hardware bringing a bright look and feel to the space.

Das Kunststoffenster wurde ein wenig überarbeitet und Aufgehübscht, so daß der unschöne Kellerschacht nicht mehr zu sehen ist.
Foto på ett mycket stort rustikt brun bastu, med släta luckor, bruna skåp, en jacuzzi, en kantlös dusch, en toalettstol med separat cisternkåpa, grön kakel, keramikplattor, röda väggar, kalkstensgolv, ett avlångt handfat, granitbänkskiva, flerfärgat golv och dusch med gångjärnsdörr
Foto på ett mycket stort rustikt brun bastu, med släta luckor, bruna skåp, en jacuzzi, en kantlös dusch, en toalettstol med separat cisternkåpa, grön kakel, keramikplattor, röda väggar, kalkstensgolv, ett avlångt handfat, granitbänkskiva, flerfärgat golv och dusch med gångjärnsdörr
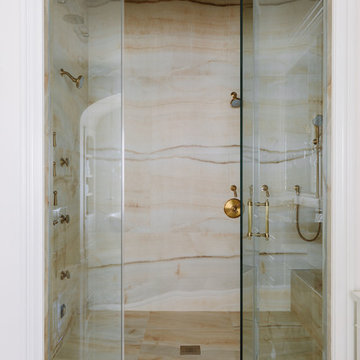
Photo Credit:
Aimée Mazzenga
Inspiration för mycket stora klassiska svart en-suite badrum, med möbel-liknande, bruna skåp, ett fristående badkar, en dusch i en alkov, en toalettstol med separat cisternkåpa, flerfärgad kakel, porslinskakel, vita väggar, klinkergolv i porslin, ett undermonterad handfat, kaklad bänkskiva, flerfärgat golv och dusch med gångjärnsdörr
Inspiration för mycket stora klassiska svart en-suite badrum, med möbel-liknande, bruna skåp, ett fristående badkar, en dusch i en alkov, en toalettstol med separat cisternkåpa, flerfärgad kakel, porslinskakel, vita väggar, klinkergolv i porslin, ett undermonterad handfat, kaklad bänkskiva, flerfärgat golv och dusch med gångjärnsdörr
1 016 foton på mycket stort badrum, med flerfärgat golv
7
