436 foton på mycket stort badrum, med gröna väggar
Sortera efter:
Budget
Sortera efter:Populärt i dag
101 - 120 av 436 foton
Artikel 1 av 3
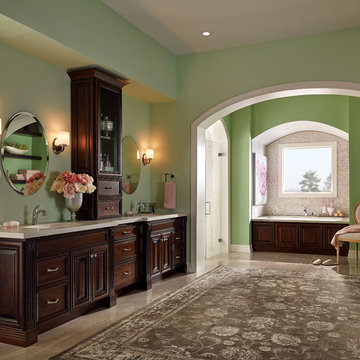
This master bath suite was created with Fieldstone Cabinetry's Reading door style in Cherry finished in Hazelnut with Ebony glaze.
Inspiration för ett mycket stort vintage en-suite badrum, med luckor med upphöjd panel, skåp i mörkt trä, ett badkar i en alkov, gröna väggar, ett undermonterad handfat och beiget golv
Inspiration för ett mycket stort vintage en-suite badrum, med luckor med upphöjd panel, skåp i mörkt trä, ett badkar i en alkov, gröna väggar, ett undermonterad handfat och beiget golv
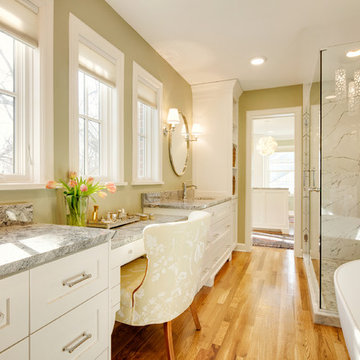
Master bathroom reconfigured into a calming 2nd floor oasis with adjoining guest bedroom transforming into a large closet and dressing room. New hardwood flooring and sage green walls warm this soft grey and white pallet.
After Photos by: 8183 Studio
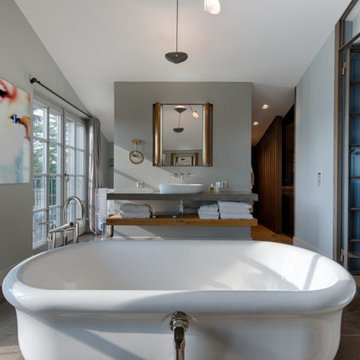
WERTIGKEIT IM DETAIL
Individuell geplant und massgefertigt für die speziellen Raumanforderungen fügt sich dieses Bad, mit Kombinationen aus Eiche Altholz und Naturstein, harmonisch in die Architektur des Landhauses.
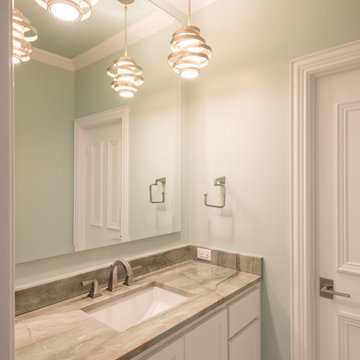
Michael Hunter Photography
Inspiration för ett mycket stort vintage badrum för barn, med skåp i shakerstil, vita skåp, en toalettstol med hel cisternkåpa, gröna väggar, klinkergolv i porslin, ett undermonterad handfat, marmorbänkskiva och beiget golv
Inspiration för ett mycket stort vintage badrum för barn, med skåp i shakerstil, vita skåp, en toalettstol med hel cisternkåpa, gröna väggar, klinkergolv i porslin, ett undermonterad handfat, marmorbänkskiva och beiget golv
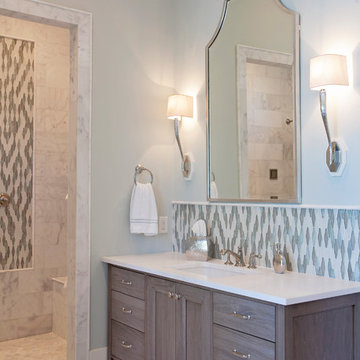
Abby Caroline Photography
Idéer för att renovera ett mycket stort vintage en-suite badrum, med luckor med infälld panel, skåp i mörkt trä, ett fristående badkar, en dusch i en alkov, flerfärgad kakel, marmorkakel, gröna väggar, marmorgolv, ett undermonterad handfat och bänkskiva i kvartsit
Idéer för att renovera ett mycket stort vintage en-suite badrum, med luckor med infälld panel, skåp i mörkt trä, ett fristående badkar, en dusch i en alkov, flerfärgad kakel, marmorkakel, gröna väggar, marmorgolv, ett undermonterad handfat och bänkskiva i kvartsit
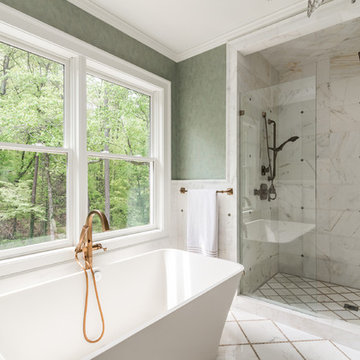
Klassisk inredning av ett mycket stort en-suite badrum, med skåp i shakerstil, vita skåp, ett fristående badkar, en dusch i en alkov, en toalettstol med hel cisternkåpa, keramikplattor, gröna väggar, ett fristående handfat, marmorbänkskiva, vitt golv och dusch med gångjärnsdörr
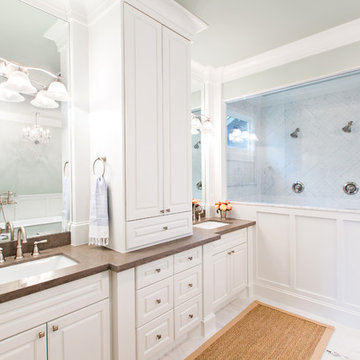
Laurie Perez
Idéer för mycket stora vintage en-suite badrum, med ett undermonterad handfat, luckor med upphöjd panel, vita skåp, bänkskiva i kalksten, ett badkar med tassar, en dubbeldusch, en toalettstol med separat cisternkåpa, vit kakel, porslinskakel, gröna väggar och marmorgolv
Idéer för mycket stora vintage en-suite badrum, med ett undermonterad handfat, luckor med upphöjd panel, vita skåp, bänkskiva i kalksten, ett badkar med tassar, en dubbeldusch, en toalettstol med separat cisternkåpa, vit kakel, porslinskakel, gröna väggar och marmorgolv
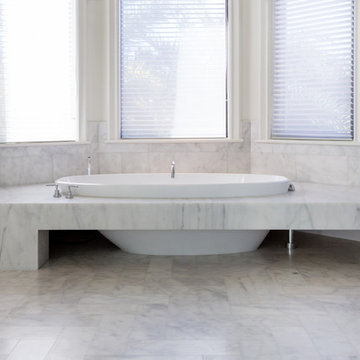
The client called this "the most beautiful bathroom I've ever seen"!
Bild på ett mycket stort vintage en-suite badrum, med ett undermonterad handfat, luckor med infälld panel, vita skåp, marmorbänkskiva, ett fristående badkar, en öppen dusch, en toalettstol med hel cisternkåpa, vit kakel, stenkakel, gröna väggar och marmorgolv
Bild på ett mycket stort vintage en-suite badrum, med ett undermonterad handfat, luckor med infälld panel, vita skåp, marmorbänkskiva, ett fristående badkar, en öppen dusch, en toalettstol med hel cisternkåpa, vit kakel, stenkakel, gröna väggar och marmorgolv
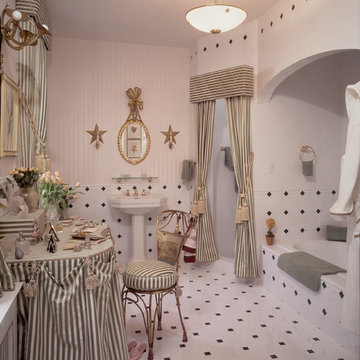
Combining traditional and modern design concepts to create spacious, airy interiors with a historical connection, this aspect is evident in the creation of this Greenwich Master Bath. The fabrics and materials selected are classic and timeless. Landscape is reflection by the selection of an Italian ceramic tile laid in a variety of shapes land patterns inspired by formal gardens.
Antiques and other fittings enhance the historical feel of the room. These include an antique French painted cafe chair with a hassle motif, an antique silver mirror, and a glass figurine by Lalique.
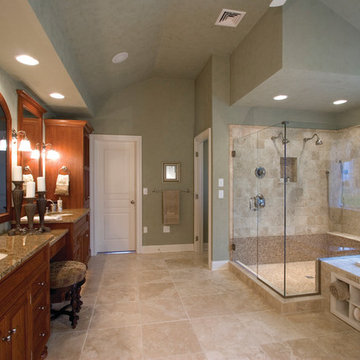
The master bathroom has a tile shower with a double shower head, a soaking tub with built-in storage cubbies, granite counters, and furniture style cabinetry. There is a separate privacy room for the toilet.
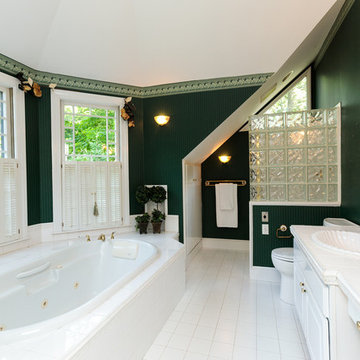
Character infuses every inch of this elegant Claypit Hill estate from its magnificent courtyard with drive-through porte-cochere to the private 5.58 acre grounds. Luxurious amenities include a stunning gunite pool, tennis court, two-story barn and a separate garage; four garage spaces in total. The pool house with a kitchenette and full bath is a sight to behold and showcases a cedar shiplap cathedral ceiling and stunning stone fireplace. The grand 1910 home is welcoming and designed for fine entertaining. The private library is wrapped in cherry panels and custom cabinetry. The formal dining and living room parlors lead to a sensational sun room. The country kitchen features a window filled breakfast area that overlooks perennial gardens and patio. An impressive family room addition is accented with a vaulted ceiling and striking stone fireplace. Enjoy the pleasures of refined country living in this memorable landmark home.
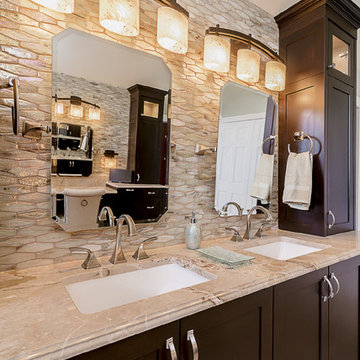
Bild på ett mycket stort vintage en-suite badrum, med skåp i shakerstil, skåp i mörkt trä, ett fristående badkar, en dubbeldusch, en toalettstol med separat cisternkåpa, beige kakel, glasskiva, gröna väggar, travertin golv, ett undermonterad handfat och granitbänkskiva
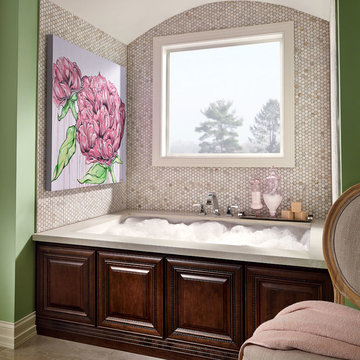
This master bath suite was created with Fieldstone Cabinetry's Reading door style in Cherry finished in Hazelnut with Ebony glaze.
Inspiration för ett mycket stort vintage en-suite badrum, med skåp i mörkt trä, ett badkar i en alkov, gröna väggar, beiget golv och mosaik
Inspiration för ett mycket stort vintage en-suite badrum, med skåp i mörkt trä, ett badkar i en alkov, gröna väggar, beiget golv och mosaik
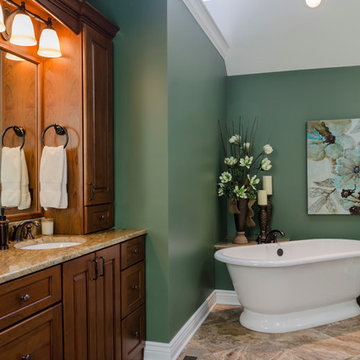
Idéer för mycket stora vintage en-suite badrum, med ett undermonterad handfat, luckor med upphöjd panel, skåp i mellenmörkt trä, granitbänkskiva, ett fristående badkar, en öppen dusch, en toalettstol med separat cisternkåpa, brun kakel, porslinskakel, gröna väggar och klinkergolv i porslin
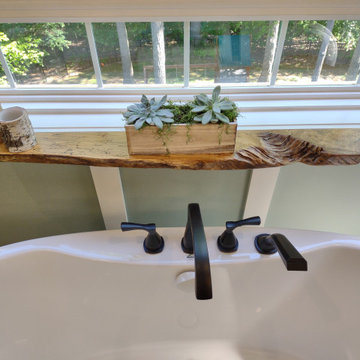
Complete update on this 'builder-grade' 1990's primary bathroom - not only to improve the look but also the functionality of this room. Such an inspiring and relaxing space now ...
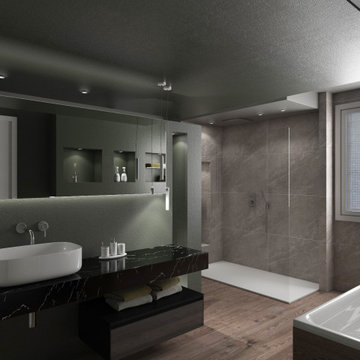
Il grande ambiente dedicato al bagno padronale viene diviso da un un muro che ospita la zona lavabo e nasconde dall' altra parte i sanitari.
Un piano spesso 14 centimetri in marmo nero accoglie il lavabo in appoggio con rubinetteria a muro.
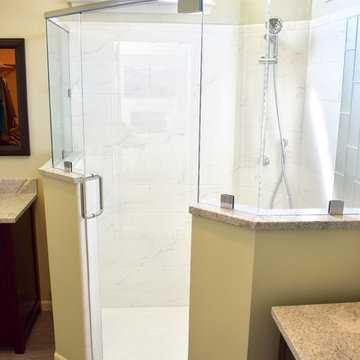
Jacuzzi tub removed to make way for a large custom shower. Glass enclosure with granite caps on curb and half walls. Old shower space turned into linen closet.
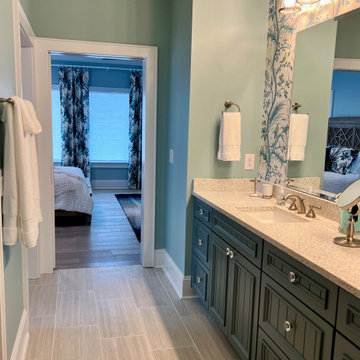
Stunning wallpaper.
Idéer för att renovera ett mycket stort maritimt grön grönt badrum, med luckor med infälld panel, gröna skåp, en kantlös dusch, grå kakel, keramikplattor, gröna väggar, mellanmörkt trägolv, ett undermonterad handfat, bänkskiva i kvarts, grått golv och dusch med skjutdörr
Idéer för att renovera ett mycket stort maritimt grön grönt badrum, med luckor med infälld panel, gröna skåp, en kantlös dusch, grå kakel, keramikplattor, gröna väggar, mellanmörkt trägolv, ett undermonterad handfat, bänkskiva i kvarts, grått golv och dusch med skjutdörr
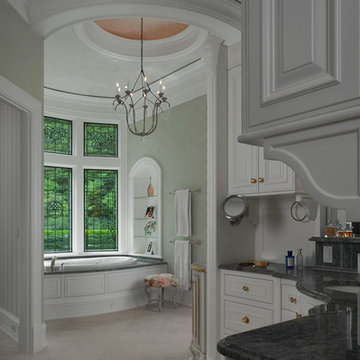
Old World elegance meets modern ease in the beautiful custom-built home. Distinctive exterior details include European stone, classic columns and traditional turrets. Inside, convenience reigns, from the large circular foyer and welcoming great room to the dramatic lake room that makes the most of the stunning waterfront site. Other first-floor highlights include circular family and dining rooms, a large open kitchen, and a spacious and private master suite. The second floor features three additional bedrooms as well as an upper level guest suite with separate living, dining and kitchen area. The lower level is all about fun, with a games and billiards room, family theater, exercise and crafts area.
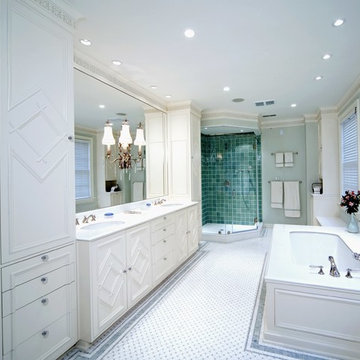
The calm green walls and white marble floor make this expansive master bathroom feel spa-like. The standalone shower is enclosed with frameless glass. The large oval soaking tub also features an extendable shower wand to make rinsing off much easier.
436 foton på mycket stort badrum, med gröna väggar
6
