2 318 foton på mycket stort badrum, med luckor med upphöjd panel
Sortera efter:
Budget
Sortera efter:Populärt i dag
161 - 180 av 2 318 foton
Artikel 1 av 3
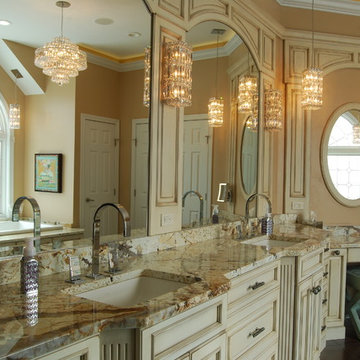
Inredning av ett klassiskt mycket stort en-suite badrum, med ett undermonterad handfat, luckor med upphöjd panel, beige skåp, granitbänkskiva, ett platsbyggt badkar, en hörndusch, en toalettstol med separat cisternkåpa, keramikplattor, beige väggar och klinkergolv i keramik
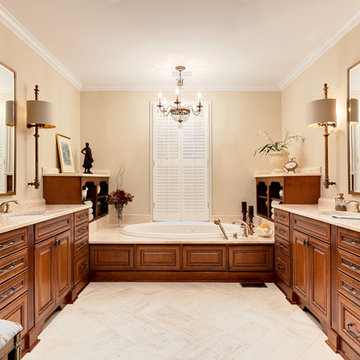
Formal Master Bath
Inredning av ett klassiskt mycket stort beige beige en-suite badrum, med luckor med upphöjd panel, skåp i mellenmörkt trä, ett platsbyggt badkar, en hörndusch, en toalettstol med separat cisternkåpa, beige väggar, klinkergolv i porslin, ett undermonterad handfat, marmorbänkskiva, beiget golv och dusch med gångjärnsdörr
Inredning av ett klassiskt mycket stort beige beige en-suite badrum, med luckor med upphöjd panel, skåp i mellenmörkt trä, ett platsbyggt badkar, en hörndusch, en toalettstol med separat cisternkåpa, beige väggar, klinkergolv i porslin, ett undermonterad handfat, marmorbänkskiva, beiget golv och dusch med gångjärnsdörr
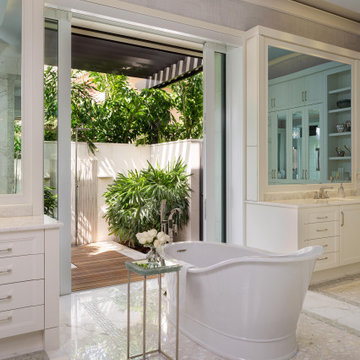
Designed by Amy Coslet & Sherri DuPont
Photography by Lori Hamilton
Inredning av ett medelhavsstil mycket stort vit vitt en-suite badrum, med luckor med upphöjd panel, vita skåp, ett fristående badkar, en öppen dusch, en toalettstol med hel cisternkåpa, flerfärgad kakel, marmorkakel, flerfärgade väggar, marmorgolv, ett undermonterad handfat, marmorbänkskiva, flerfärgat golv och med dusch som är öppen
Inredning av ett medelhavsstil mycket stort vit vitt en-suite badrum, med luckor med upphöjd panel, vita skåp, ett fristående badkar, en öppen dusch, en toalettstol med hel cisternkåpa, flerfärgad kakel, marmorkakel, flerfärgade väggar, marmorgolv, ett undermonterad handfat, marmorbänkskiva, flerfärgat golv och med dusch som är öppen
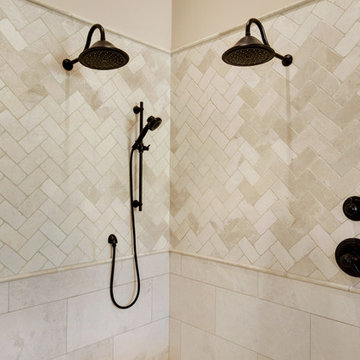
We took this dated Master Bathroom and leveraged its size to create a spa like space and experience. The expansive space features a large vanity with storage cabinets that feature SOLLiD Value Series – Tahoe Ash cabinets, Fairmont Designs Apron sinks, granite countertops and Tahoe Ash matching mirror frames for a modern rustic feel. The design is completed with Jeffrey Alexander by Hardware Resources Durham cabinet pulls that are a perfect touch to the design. We removed the glass block snail shower and the large tub deck and replaced them with a large walk-in shower and stand-alone bathtub to maximize the size and feel of the space. The floor tile is travertine and the shower is a mix of travertine and marble. The water closet is accented with Stikwood Reclaimed Weathered Wood to bring a little character to a usually neglected spot!
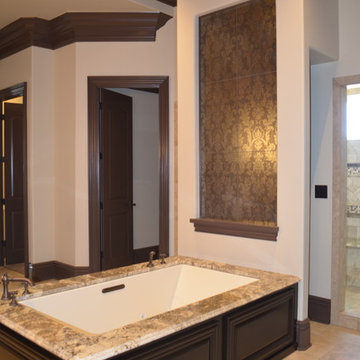
The wall niche sports a gorgeous metallic damask tile custom fitted for the niche.
Foto på ett mycket stort medelhavsstil en-suite badrum, med ett fristående handfat, luckor med upphöjd panel, blå skåp, bänkskiva i kalksten, ett undermonterat badkar, en öppen dusch, brun kakel, stenkakel, flerfärgade väggar och marmorgolv
Foto på ett mycket stort medelhavsstil en-suite badrum, med ett fristående handfat, luckor med upphöjd panel, blå skåp, bänkskiva i kalksten, ett undermonterat badkar, en öppen dusch, brun kakel, stenkakel, flerfärgade väggar och marmorgolv
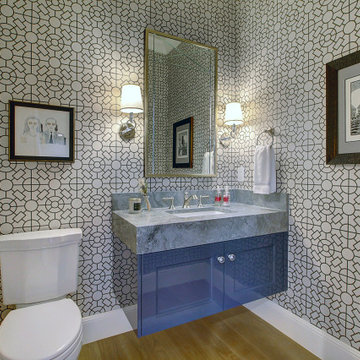
Idéer för mycket stora vintage grått toaletter, med luckor med upphöjd panel, blå skåp, en toalettstol med hel cisternkåpa, grå väggar, ljust trägolv, ett undermonterad handfat, marmorbänkskiva och brunt golv
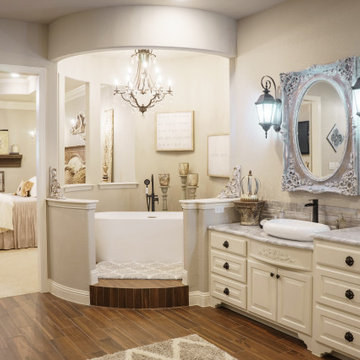
Dream master bathroom with amenities galore.
Idéer för ett mycket stort lantligt beige en-suite badrum, med luckor med upphöjd panel, vita skåp, ett badkar i en alkov, en kantlös dusch, beige kakel, beige väggar, ett fristående handfat, granitbänkskiva och med dusch som är öppen
Idéer för ett mycket stort lantligt beige en-suite badrum, med luckor med upphöjd panel, vita skåp, ett badkar i en alkov, en kantlös dusch, beige kakel, beige väggar, ett fristående handfat, granitbänkskiva och med dusch som är öppen
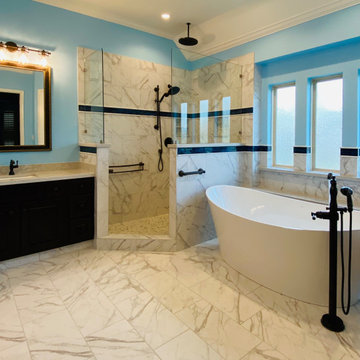
The freestanding bubble jet bathtub which features a remote air turbine, water warming system and back warmer is controlled by an iPhone and wall-mounted controller. No wires or pipes are visible going into the tub - all of that comes up through the bottom of the tub; fully concealed. The turbine is concealed inside the cabinet above the toilet, so all you hear while in the tub are the bubbles!
The open (door-less) shower features a rain head, hand shower and wall-mounted shower head.
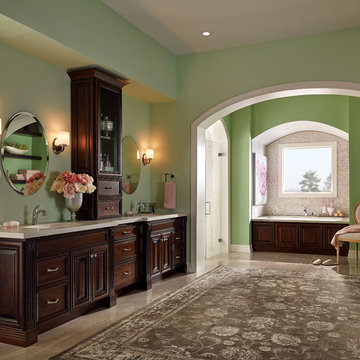
This master bath suite was created with Fieldstone Cabinetry's Reading door style in Cherry finished in Hazelnut with Ebony glaze.
Inspiration för ett mycket stort vintage en-suite badrum, med luckor med upphöjd panel, skåp i mörkt trä, ett badkar i en alkov, gröna väggar, ett undermonterad handfat och beiget golv
Inspiration för ett mycket stort vintage en-suite badrum, med luckor med upphöjd panel, skåp i mörkt trä, ett badkar i en alkov, gröna väggar, ett undermonterad handfat och beiget golv
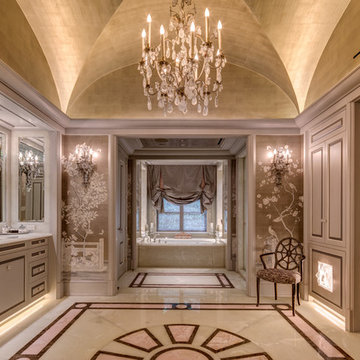
The pattern of the Black Sea marble inlay in the Pakistani pink and white onyx was channeled in the panels of the millwork of Her Master Bath. The tub plinth, niches and shower walls are also pink and white onyx.
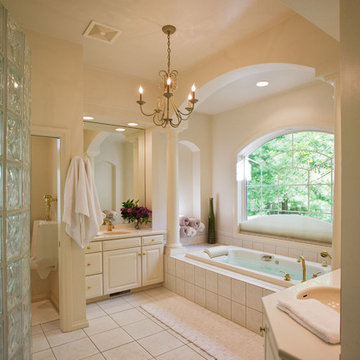
Inredning av ett medelhavsstil mycket stort en-suite badrum, med ett badkar i en alkov, beige väggar, luckor med upphöjd panel, beige skåp, beige kakel, porslinskakel, klinkergolv i porslin, ett undermonterad handfat, granitbänkskiva och ett urinoar
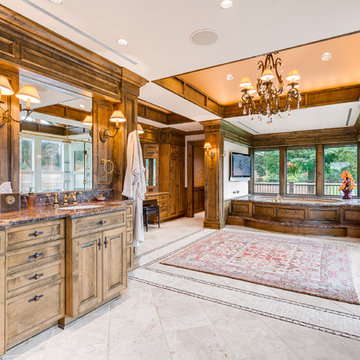
One of the greatest privately owned landscaped properties in the USA on 47 separate land parcels totaling 525 acres. The horticultural collections includes over 3000 planted trees and hundreds of shrubs and flower varieties from around the world. This landscape Art Sanctuary includes private lakes, water features, water falls, creeks andseveral man-madebridges within the Arboretum area. There are also several fenced horse and cattle pastures and 8 miles of hiking and horse back riding trails.The primary residence is 6500 sq/ft with a western design and there are 7 other houses for guests and/or employees. There are many outbuildings including a 12,000 sf show room for vintage cars and carriages. Just north of the house is a private golf driving range, chipping and putting area to PGA Standards; perfect for improving your golf game while at home. A half mile to the west of the primary residence is a 2200 foot landing strip for airplanes; however there is also a roll-away heli-pad next to the primary residence for daily commuting. By helicopter Misty Isle Farms is only 7 minutes to Boeing Airfield, or by Ferry it is only 40 minutes to south Seattle. Rarely does such a large unique Estate so Close to a major city such as Seattle become available. Simply too much to post, please call listing agent for more details.
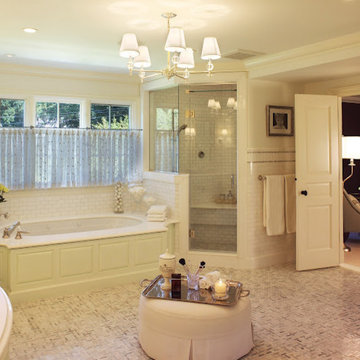
Pristine white master bath features basket weave mosaic marble flooring
Foto på ett mycket stort vintage en-suite badrum, med ett undermonterad handfat, luckor med upphöjd panel, vita skåp, granitbänkskiva, ett badkar i en alkov, en hörndusch, en toalettstol med hel cisternkåpa, brun kakel, porslinskakel och beige väggar
Foto på ett mycket stort vintage en-suite badrum, med ett undermonterad handfat, luckor med upphöjd panel, vita skåp, granitbänkskiva, ett badkar i en alkov, en hörndusch, en toalettstol med hel cisternkåpa, brun kakel, porslinskakel och beige väggar
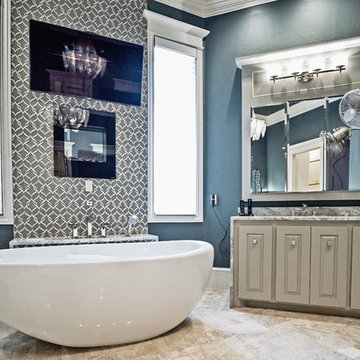
Exempel på ett mycket stort medelhavsstil beige beige en-suite badrum, med luckor med upphöjd panel, beige skåp, ett fristående badkar, blå väggar, klinkergolv i porslin, ett undermonterad handfat, granitbänkskiva och beiget golv
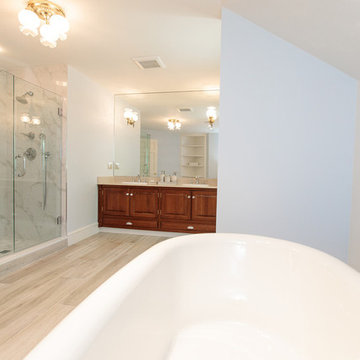
Introducing a distinctive residence in the coveted Weston Estate's neighborhood. A striking antique mirrored fireplace wall accents the majestic family room. The European elegance of the custom millwork in the entertainment sized dining room accents the recently renovated designer kitchen. Decorative French doors overlook the tiered granite and stone terrace leading to a resort-quality pool, outdoor fireplace, wading pool and hot tub. The library's rich wood paneling, an enchanting music room and first floor bedroom guest suite complete the main floor. The grande master suite has a palatial dressing room, private office and luxurious spa-like bathroom. The mud room is equipped with a dumbwaiter for your convenience. The walk-out entertainment level includes a state-of-the-art home theatre, wine cellar and billiards room that leads to a covered terrace. A semi-circular driveway and gated grounds complete the landscape for the ultimate definition of luxurious living.
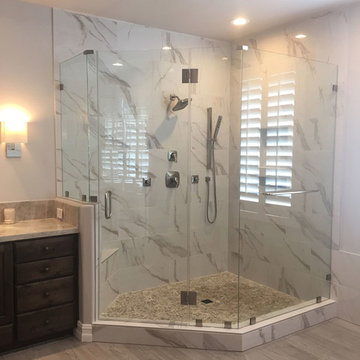
By moving and minimizing the height of the pony wall and shortening the vanity, we were able to enlarge the shower and keep the shower bench. Tiling to the ceiling also makes the shower appear more expansive and cohesive.
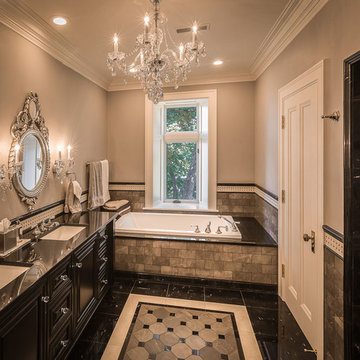
Photo Credit: Edgar Visuals
Exempel på ett mycket stort klassiskt badrum, med luckor med upphöjd panel, skåp i mörkt trä, ett platsbyggt badkar, en dusch i en alkov, vit kakel, marmorkakel, grå väggar, marmorgolv, ett undermonterad handfat, marmorbänkskiva, flerfärgat golv och dusch med gångjärnsdörr
Exempel på ett mycket stort klassiskt badrum, med luckor med upphöjd panel, skåp i mörkt trä, ett platsbyggt badkar, en dusch i en alkov, vit kakel, marmorkakel, grå väggar, marmorgolv, ett undermonterad handfat, marmorbänkskiva, flerfärgat golv och dusch med gångjärnsdörr
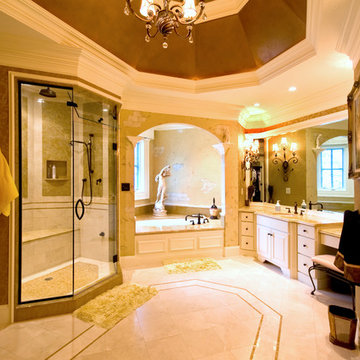
Idéer för mycket stora vintage en-suite badrum, med luckor med upphöjd panel, vita skåp, ett platsbyggt badkar, en dusch i en alkov, bruna väggar, klinkergolv i porslin, ett undermonterad handfat, bänkskiva i kalksten, beiget golv och dusch med gångjärnsdörr
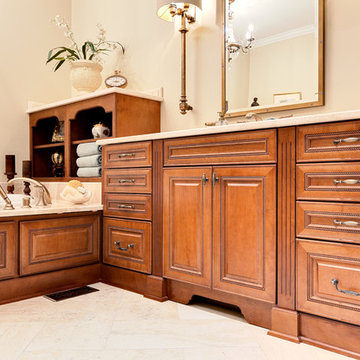
Traditional Master Bath
Bild på ett mycket stort vintage beige beige en-suite badrum, med luckor med upphöjd panel, skåp i mellenmörkt trä, ett platsbyggt badkar, en hörndusch, en toalettstol med separat cisternkåpa, beige väggar, klinkergolv i porslin, ett undermonterad handfat, marmorbänkskiva, beiget golv och dusch med gångjärnsdörr
Bild på ett mycket stort vintage beige beige en-suite badrum, med luckor med upphöjd panel, skåp i mellenmörkt trä, ett platsbyggt badkar, en hörndusch, en toalettstol med separat cisternkåpa, beige väggar, klinkergolv i porslin, ett undermonterad handfat, marmorbänkskiva, beiget golv och dusch med gångjärnsdörr

This countryside farmhouse was remodeled and added on to by removing an interior wall separating the kitchen from the dining/living room, putting an addition at the porch to extend the kitchen by 10', installing an IKEA kitchen cabinets and custom built island using IKEA boxes, custom IKEA fronts, panels, trim, copper and wood trim exhaust wood, wolf appliances, apron front sink, and quartz countertop. The bathroom was redesigned with relocation of the walk-in shower, and installing a pottery barn vanity. the main space of the house was completed with luxury vinyl plank flooring throughout. A beautiful transformation with gorgeous views of the Willamette Valley.
2 318 foton på mycket stort badrum, med luckor med upphöjd panel
9
