836 foton på mycket stort badrum, med mosaik
Sortera efter:
Budget
Sortera efter:Populärt i dag
121 - 140 av 836 foton
Artikel 1 av 3
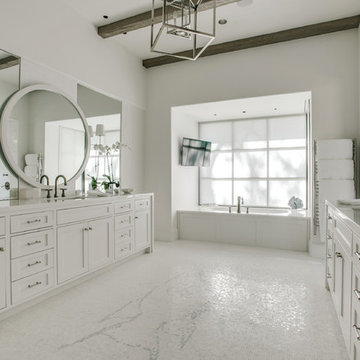
Oversized mirrors and windows are ideal for this timeless, monochromatic bathroom in order for the natural light to reflect and shine throughout the hanoi pure white marble countertops and mosaic tile floor. The dark wooden beams seen overhead nicely hint to the warm kitchen island as the geometric stainless steel light fixture adds for an interesting art piece.
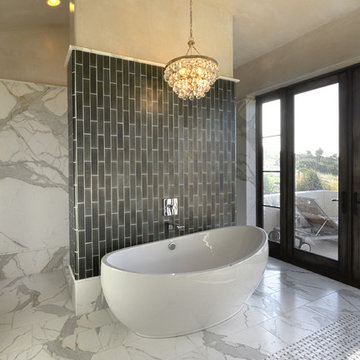
Exempel på ett mycket stort modernt en-suite badrum, med luckor med upphöjd panel, skåp i mörkt trä, ett fristående badkar, en öppen dusch, grå kakel, vit kakel, mosaik, beige väggar, marmorgolv, ett undermonterad handfat och marmorbänkskiva
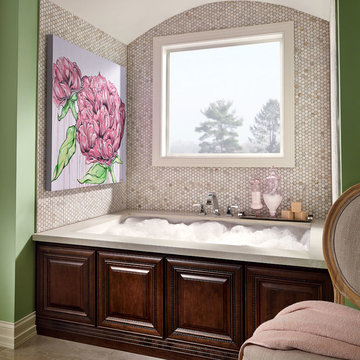
This master bath suite was created with Fieldstone Cabinetry's Reading door style in Cherry finished in Hazelnut with Ebony glaze.
Inspiration för ett mycket stort vintage en-suite badrum, med skåp i mörkt trä, ett badkar i en alkov, gröna väggar, beiget golv och mosaik
Inspiration för ett mycket stort vintage en-suite badrum, med skåp i mörkt trä, ett badkar i en alkov, gröna väggar, beiget golv och mosaik
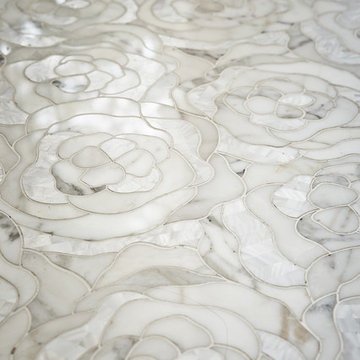
Idéer för mycket stora funkis en-suite badrum, med ett piedestal handfat, möbel-liknande, skåp i ljust trä, marmorbänkskiva, ett hörnbadkar, en öppen dusch, beige kakel, mosaik och mosaikgolv
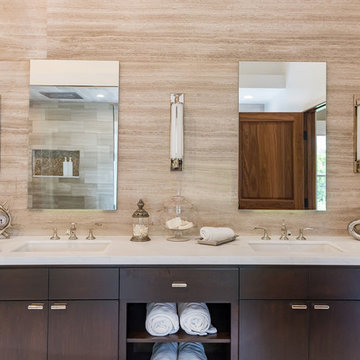
This lovely Thousand Oaks Master Bathroom features Athens Silver Cream tile used in different shapes and sizes to create interest. Marble slab installed on the vanity wall creates high impact with the clean lined medicine cabinets and unique wall sconces.
Distinctive Decor 2016. All Rights Reserved.
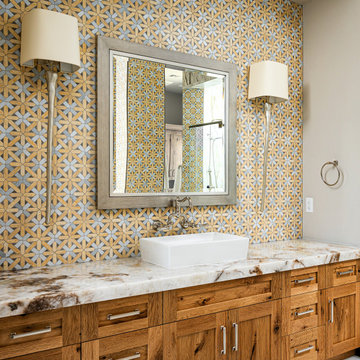
The Primary Bathroom suite spans front to back of the house boasting both sweeping panoramic views as well as private desert views out back.
Idéer för ett mycket stort amerikanskt flerfärgad en-suite badrum, med luckor med upphöjd panel, skåp i mellenmörkt trä, ett fristående badkar, en dusch i en alkov, flerfärgad kakel, mosaik, ett fristående handfat, marmorbänkskiva och med dusch som är öppen
Idéer för ett mycket stort amerikanskt flerfärgad en-suite badrum, med luckor med upphöjd panel, skåp i mellenmörkt trä, ett fristående badkar, en dusch i en alkov, flerfärgad kakel, mosaik, ett fristående handfat, marmorbänkskiva och med dusch som är öppen
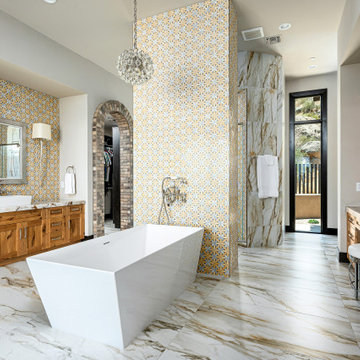
The Primary Bathroom suite spans front to back of the house boasting both sweeping panoramic views as well as private desert views out back.
Bild på ett mycket stort amerikanskt flerfärgad flerfärgat en-suite badrum, med luckor med upphöjd panel, skåp i mellenmörkt trä, ett fristående badkar, en dusch i en alkov, flerfärgad kakel, mosaik, flerfärgade väggar, klinkergolv i porslin, ett fristående handfat, marmorbänkskiva, vitt golv och med dusch som är öppen
Bild på ett mycket stort amerikanskt flerfärgad flerfärgat en-suite badrum, med luckor med upphöjd panel, skåp i mellenmörkt trä, ett fristående badkar, en dusch i en alkov, flerfärgad kakel, mosaik, flerfärgade väggar, klinkergolv i porslin, ett fristående handfat, marmorbänkskiva, vitt golv och med dusch som är öppen
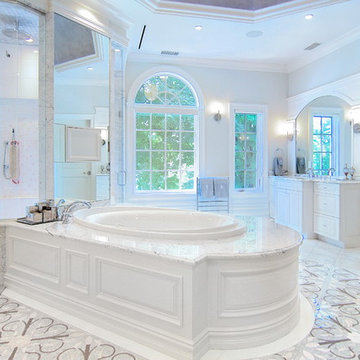
For this commission the client hired us to do the interiors of their new home which was under construction. The style of the house was very traditional however the client wanted the interiors to be transitional, a mixture of contemporary with more classic design. We assisted the client in all of the material, fixture, lighting, cabinetry and built-in selections for the home. The floors throughout the first floor of the home are a creme marble in different patterns to suit the particular room; the dining room has a marble mosaic inlay in the tradition of an oriental rug. The ground and second floors are hardwood flooring with a herringbone pattern in the bedrooms. Each of the seven bedrooms has a custom ensuite bathroom with a unique design. The master bathroom features a white and gray marble custom inlay around the wood paneled tub which rests below a venetian plaster domes and custom glass pendant light. We also selected all of the furnishings, wall coverings, window treatments, and accessories for the home. Custom draperies were fabricated for the sitting room, dining room, guest bedroom, master bedroom, and for the double height great room. The client wanted a neutral color scheme throughout the ground floor; fabrics were selected in creams and beiges in many different patterns and textures. One of the favorite rooms is the sitting room with the sculptural white tete a tete chairs. The master bedroom also maintains a neutral palette of creams and silver including a venetian mirror and a silver leafed folding screen. Additional unique features in the home are the layered capiz shell walls at the rear of the great room open bar, the double height limestone fireplace surround carved in a woven pattern, and the stained glass dome at the top of the vaulted ceilings in the great room.
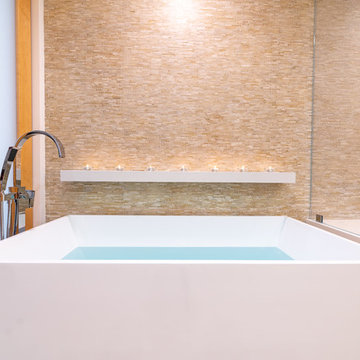
Our clients are seasoned home renovators. Their Malibu oceanside property was the second project JRP had undertaken for them. After years of renting and the age of the home, it was becoming prevalent the waterfront beach house, needed a facelift. Our clients expressed their desire for a clean and contemporary aesthetic with the need for more functionality. After a thorough design process, a new spatial plan was essential to meet the couple’s request. This included developing a larger master suite, a grander kitchen with seating at an island, natural light, and a warm, comfortable feel to blend with the coastal setting.
Demolition revealed an unfortunate surprise on the second level of the home: Settlement and subpar construction had allowed the hillside to slide and cover structural framing members causing dangerous living conditions. Our design team was now faced with the challenge of creating a fix for the sagging hillside. After thorough evaluation of site conditions and careful planning, a new 10’ high retaining wall was contrived to be strategically placed into the hillside to prevent any future movements.
With the wall design and build completed — additional square footage allowed for a new laundry room, a walk-in closet at the master suite. Once small and tucked away, the kitchen now boasts a golden warmth of natural maple cabinetry complimented by a striking center island complete with white quartz countertops and stunning waterfall edge details. The open floor plan encourages entertaining with an organic flow between the kitchen, dining, and living rooms. New skylights flood the space with natural light, creating a tranquil seaside ambiance. New custom maple flooring and ceiling paneling finish out the first floor.
Downstairs, the ocean facing Master Suite is luminous with breathtaking views and an enviable bathroom oasis. The master bath is modern and serene, woodgrain tile flooring and stunning onyx mosaic tile channel the golden sandy Malibu beaches. The minimalist bathroom includes a generous walk-in closet, his & her sinks, a spacious steam shower, and a luxurious soaking tub. Defined by an airy and spacious floor plan, clean lines, natural light, and endless ocean views, this home is the perfect rendition of a contemporary coastal sanctuary.
PROJECT DETAILS:
• Style: Contemporary
• Colors: White, Beige, Yellow Hues
• Countertops: White Ceasarstone Quartz
• Cabinets: Bellmont Natural finish maple; Shaker style
• Hardware/Plumbing Fixture Finish: Polished Chrome
• Lighting Fixtures: Pendent lighting in Master bedroom, all else recessed
• Flooring:
Hardwood - Natural Maple
Tile – Ann Sacks, Porcelain in Yellow Birch
• Tile/Backsplash: Glass mosaic in kitchen
• Other Details: Bellevue Stand Alone Tub
Photographer: Andrew, Open House VC
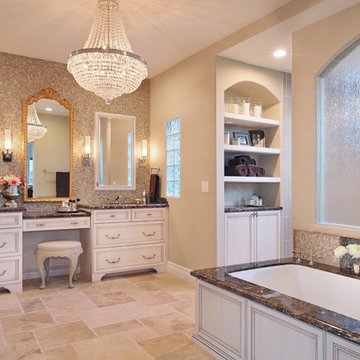
Jeri Koegel
Inredning av ett klassiskt mycket stort en-suite badrum, med ett undermonterad handfat, möbel-liknande, vita skåp, marmorbänkskiva, ett undermonterat badkar, en öppen dusch, en toalettstol med separat cisternkåpa, beige kakel, mosaik, beige väggar och travertin golv
Inredning av ett klassiskt mycket stort en-suite badrum, med ett undermonterad handfat, möbel-liknande, vita skåp, marmorbänkskiva, ett undermonterat badkar, en öppen dusch, en toalettstol med separat cisternkåpa, beige kakel, mosaik, beige väggar och travertin golv
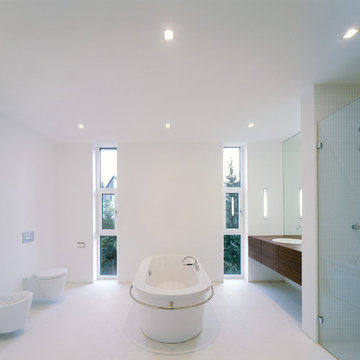
Fotos: Ivan Nemec
Idéer för att renovera ett mycket stort funkis en-suite badrum, med ett nedsänkt handfat, släta luckor, skåp i mörkt trä, träbänkskiva, ett fristående badkar, en dusch i en alkov, vita väggar, en bidé, mosaik, mosaikgolv och grå kakel
Idéer för att renovera ett mycket stort funkis en-suite badrum, med ett nedsänkt handfat, släta luckor, skåp i mörkt trä, träbänkskiva, ett fristående badkar, en dusch i en alkov, vita väggar, en bidé, mosaik, mosaikgolv och grå kakel
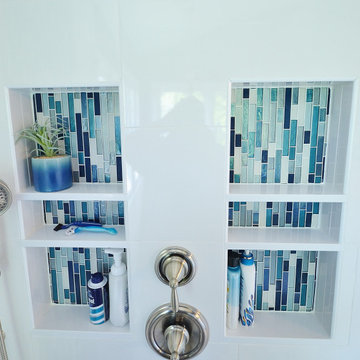
Large Master Bath remodel in West Chester PA inspired by blue glass. Bye-Bye old bathroom with large tiled tub deck and small shower and Hello new bathroom with a fabulous new look. This bathroom has it all; a spacious shower, free standing tub, large double bowl vanity, and stunning tile. Bright multi colored blue mosaic tiles pop in the shower on the wall and the backs of the his and hers niches. The Fabuwood vanity in Nexus frost along with the tub and wall tile in white stand out clean and bright against the dark blue walls. The flooring tile in a herringbone pattern adds interest to the floor as well. Over all; what a great bathroom remodel with a bold paint color paired with tile and cabinetry selections that bring it all together.
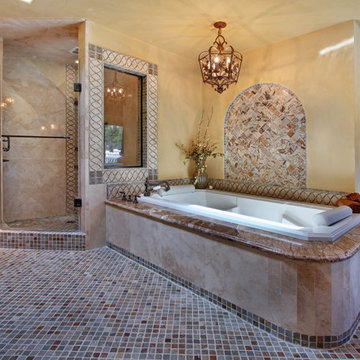
Designer: Ayeshah Toorani Morin, CMKBD
Cabinets: WoodMode
Jeri Koegel photography
Exempel på ett mycket stort medelhavsstil en-suite badrum, med möbel-liknande, skåp i mörkt trä, en jacuzzi, en hörndusch, flerfärgad kakel, mosaik, beige väggar, klinkergolv i porslin, ett undermonterad handfat och granitbänkskiva
Exempel på ett mycket stort medelhavsstil en-suite badrum, med möbel-liknande, skåp i mörkt trä, en jacuzzi, en hörndusch, flerfärgad kakel, mosaik, beige väggar, klinkergolv i porslin, ett undermonterad handfat och granitbänkskiva
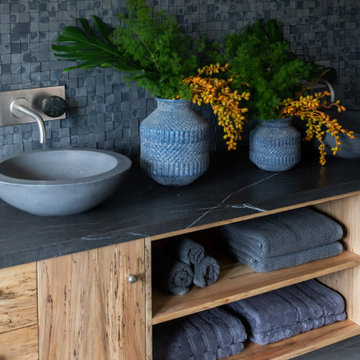
The primary bathroom’s grounding charcoal palette contributes to a spa like experience. The Pietra Grey marble used in the shower and vanity carries over into the window casings. A steam shower custom designed with Pietra Grey marble features a folding teak bench to maximize space when not in use. Rounded edges soften the look and nod to the arched windows and doorways.
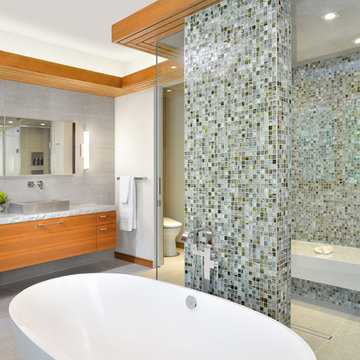
This luxurious master en-suite bathroom design is directly influenced by Frank Lloyd Wright’s ‘Falling Water’ residence. The Douglas Fir tray ceiling, along with the grooming counter and its falling transition to the bench seat, are inspired by the flow of cascading water.
Arnal Photography
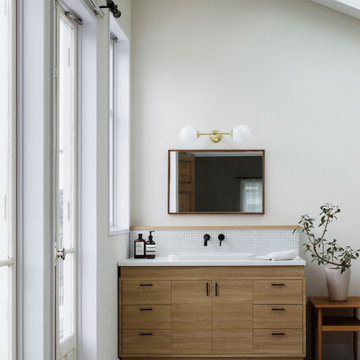
オリジナルで製作した洗面台。こちらにも天窓があり、一日中光が差し込んでいる。床はヘリンボーン貼りで個性を出しています。
Exempel på ett mycket stort shabby chic-inspirerat beige beige toalett, med vita skåp, vit kakel, mosaik, vita väggar och grått golv
Exempel på ett mycket stort shabby chic-inspirerat beige beige toalett, med vita skåp, vit kakel, mosaik, vita väggar och grått golv
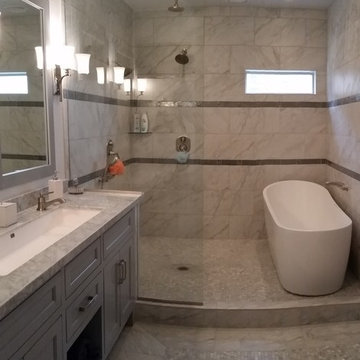
November 14' Master Bath Remodel - Executed by Fine Design Construction
Modern inredning av ett mycket stort en-suite badrum, med ett avlångt handfat, skåp i shakerstil, blå skåp, marmorbänkskiva, ett fristående badkar, en dusch/badkar-kombination, en toalettstol med hel cisternkåpa, vit kakel, mosaik, blå väggar och marmorgolv
Modern inredning av ett mycket stort en-suite badrum, med ett avlångt handfat, skåp i shakerstil, blå skåp, marmorbänkskiva, ett fristående badkar, en dusch/badkar-kombination, en toalettstol med hel cisternkåpa, vit kakel, mosaik, blå väggar och marmorgolv
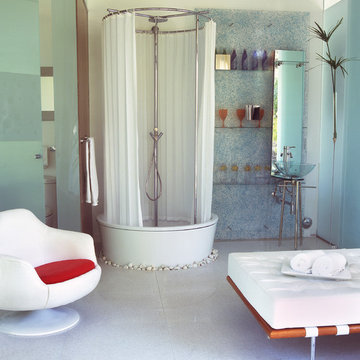
Eklektisk inredning av ett mycket stort en-suite badrum, med ett undermonterad handfat, öppna hyllor, marmorbänkskiva, ett fristående badkar, en hörndusch, flerfärgad kakel, mosaik, vita väggar och marmorgolv
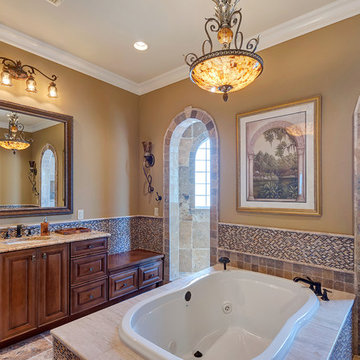
With plenty of room for both of the homeowners to get ready, this spacious bath offers separate sinks, large expanses of counter top, built in benches and plenty of storage. The arches go into the walk through shower. Erin Parker Emerald Coast Real Estate Photography
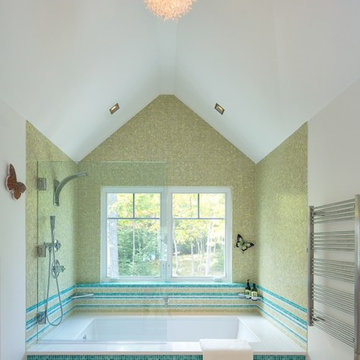
David Clough Photography
Bild på ett mycket stort funkis en-suite badrum, med en dusch/badkar-kombination, grön kakel, släta luckor, skåp i ljust trä, ett badkar i en alkov, mosaik, vita väggar, mosaikgolv, ett undermonterad handfat, bänkskiva i kvarts, beiget golv och med dusch som är öppen
Bild på ett mycket stort funkis en-suite badrum, med en dusch/badkar-kombination, grön kakel, släta luckor, skåp i ljust trä, ett badkar i en alkov, mosaik, vita väggar, mosaikgolv, ett undermonterad handfat, bänkskiva i kvarts, beiget golv och med dusch som är öppen
836 foton på mycket stort badrum, med mosaik
7
