3 676 foton på mycket stort badrum, med porslinskakel
Sortera efter:
Budget
Sortera efter:Populärt i dag
201 - 220 av 3 676 foton
Artikel 1 av 3
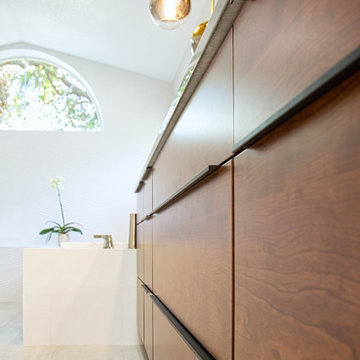
Flooring: IWT_Tesoro - Blocks - Color: White 18x36
Shower Walls: Back Wall - Bedrosians - Donna Wave - Color: White 13x40
Side Wall - Bedrosians - Donna Flat - Color: White 13x40
Shower Floor: IWT_Tesoro - Blocks - Color: White 2x2
Cabinet: J&J Exclusive Kemp Cabinetry - Flat Drawer Style - Color: Cherry Stained Rye
Countertop: Pompeii - Color: Blue Savoy
Glass Enclosure: Frameless 3/8” Clear Tempered Glass
Designer: Dawn Johns
Installation: J&J Carpet One Floor and Home
Photography: Trish Figari, LLC
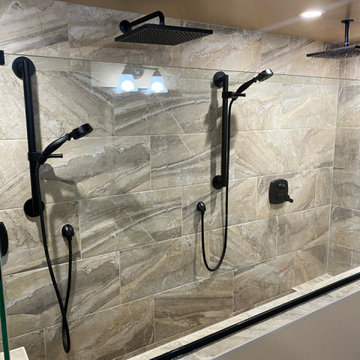
No need to go on vacation when you have a new Master Bathroom like this! Double rainfall showerheads, double adjustable slidebars with handheld showers and all plumbing trim in a matte black finish, (4) niches within the shower for plenty of storage capacity, and a shower bench make this over-sized shower one that you will not want to leave.

Inredning av ett modernt mycket stort grå grått badrum med dusch, med släta luckor, skåp i mörkt trä, ett fristående badkar, en kantlös dusch, en vägghängd toalettstol, vit kakel, porslinskakel, vita väggar, klinkergolv i porslin, ett undermonterad handfat, bänkskiva i kvarts, vitt golv och med dusch som är öppen
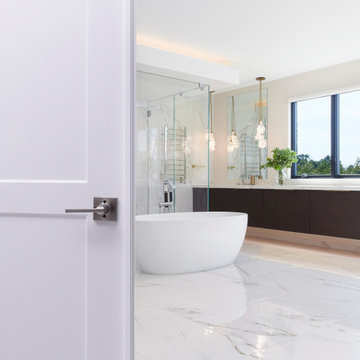
Inspiration för mycket stora klassiska vitt en-suite badrum, med släta luckor, skåp i mörkt trä, ett fristående badkar, en kantlös dusch, en toalettstol med hel cisternkåpa, svart och vit kakel, porslinskakel, vita väggar, klinkergolv i porslin, ett undermonterad handfat, bänkskiva i kvartsit, vitt golv och dusch med gångjärnsdörr
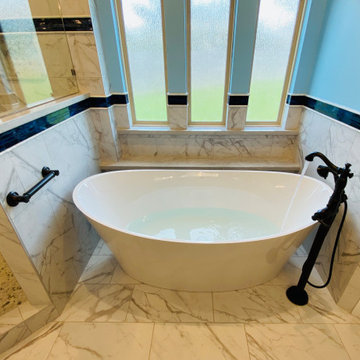
The freestanding bubble jet bathtub which features a remote air turbine, water warming system and back warmer is controlled by an iPhone and wall-mounted controller. No wires or pipes are visible going into the tub - all of that comes up through the bottom of the tub; fully concealed. The turbine is concealed inside the cabinet above the toilet, so all you hear while in the tub are the bubbles!
The freestanding tub filler features a hand-shower.
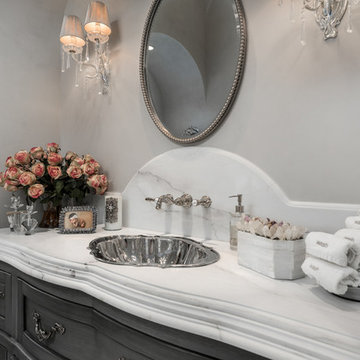
This incredible French Villa powder room features a custom freestanding french-inspired vanity with dark cabinets and marble countertops. Crystal-shade sconces hang on both sides of the vanity mirror. A French-inspired faucet drops into the vanity and the countertop is decorated with luxury hand towels and a vase of roses.

We love this guest bathroom's custom vanity, the vaulted ceilings, marble floors, custom chair rail and the wallpaper.
Foto på ett mycket stort rustikt flerfärgad toalett, med luckor med infälld panel, grå skåp, en toalettstol med hel cisternkåpa, flerfärgad kakel, porslinskakel, flerfärgade väggar, marmorgolv, ett fristående handfat, marmorbänkskiva och flerfärgat golv
Foto på ett mycket stort rustikt flerfärgad toalett, med luckor med infälld panel, grå skåp, en toalettstol med hel cisternkåpa, flerfärgad kakel, porslinskakel, flerfärgade väggar, marmorgolv, ett fristående handfat, marmorbänkskiva och flerfärgat golv
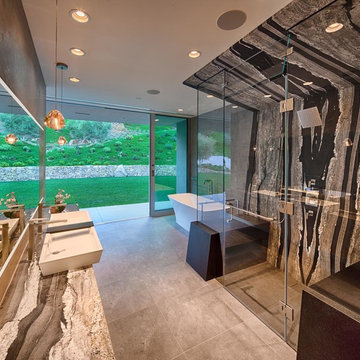
Master bathroom with mica schist stone steam shower.
Idéer för ett mycket stort modernt en-suite badrum, med ett fristående handfat, möbel-liknande, skåp i ljust trä, granitbänkskiva, ett fristående badkar, en dubbeldusch, en toalettstol med hel cisternkåpa, grå kakel, porslinskakel, flerfärgade väggar och klinkergolv i porslin
Idéer för ett mycket stort modernt en-suite badrum, med ett fristående handfat, möbel-liknande, skåp i ljust trä, granitbänkskiva, ett fristående badkar, en dubbeldusch, en toalettstol med hel cisternkåpa, grå kakel, porslinskakel, flerfärgade väggar och klinkergolv i porslin
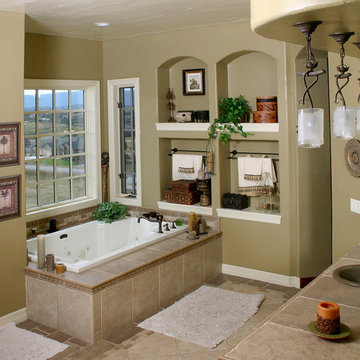
Idéer för ett mycket stort klassiskt en-suite badrum, med ett nedsänkt handfat, kaklad bänkskiva, ett platsbyggt badkar, beige kakel, porslinskakel, beige väggar och klinkergolv i porslin

This luxurious spa-like bathroom was remodeled from a dated 90's bathroom. The entire space was demolished and reconfigured to be more functional. Walnut Italian custom floating vanities, large format 24"x48" porcelain tile that ran on the floor and up the wall, marble countertops and shower floor, brass details, layered mirrors, and a gorgeous white oak clad slat walled water closet. This space just shines!
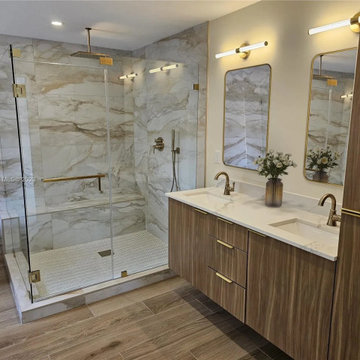
Complete Home Interior Renovation & Addition Project.
Patio was enclosed to add more interior space to the home. Home was reconfigured to allow for a more spacious and open format floor plan and layout. Home was completely modernized on the interior to make the space much more bright and airy.
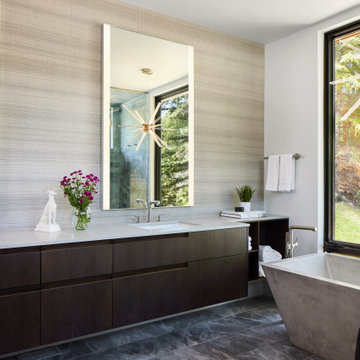
Lighted mirrors, floating cabinets, all marble floor & shower plus a glass sputnik chandelier create a modern spa bathroom in this ski in, ski out mountain chalet.
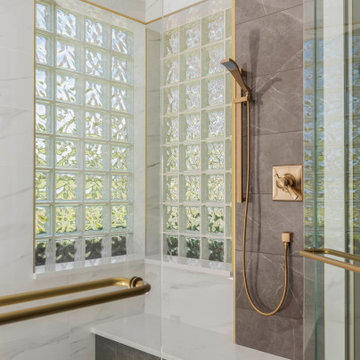
The home’s existing master bathroom was very compartmentalized (the pretty window that you can now see over the tub was formerly tucked away in the closet!), and had a lot of oddly angled walls.
We created a completely new layout, squaring off the walls in the bathroom and the wall it shared with the master bedroom, adding a double-door entry to the bathroom from the bedroom and eliminating the (somewhat strange) built-in desk in the bedroom.
Moving the locations of the closet and the commode closet to the front of the bathroom made room for a massive shower and allows the light from the window that had been in the former closet to brighten the space. It also made room for the bathroom’s new focal point: the fabulous freestanding soaking tub framed by deep niche shelving.
The new double-door entry shower features a linear drain, bench seating, three showerheads (two handheld and one overhead), and floor-to-ceiling tile. A floating double vanity with bookend storage towers in contrasting wood anchors the opposite wall and offers abundant storage (including two built-in hampers in the towers). Champagne bronze fixtures and honey bronze hardware complete the look of this luxurious retreat.
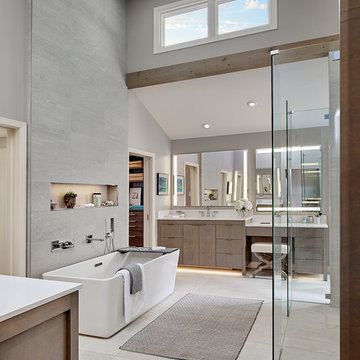
Exempel på ett mycket stort modernt vit vitt en-suite badrum, med släta luckor, bruna skåp, ett fristående badkar, en öppen dusch, grå kakel, porslinskakel, grå väggar, klinkergolv i porslin, ett undermonterad handfat, bänkskiva i kvarts, grått golv och med dusch som är öppen
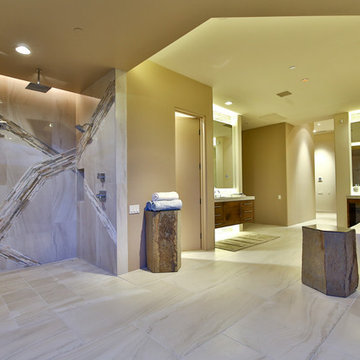
Trent Teigen
Foto på ett mycket stort funkis en-suite badrum, med släta luckor, skåp i mörkt trä, ett fristående badkar, en öppen dusch, en toalettstol med hel cisternkåpa, vit kakel, porslinskakel, beige väggar, klinkergolv i porslin, ett undermonterad handfat, granitbänkskiva, beiget golv och med dusch som är öppen
Foto på ett mycket stort funkis en-suite badrum, med släta luckor, skåp i mörkt trä, ett fristående badkar, en öppen dusch, en toalettstol med hel cisternkåpa, vit kakel, porslinskakel, beige väggar, klinkergolv i porslin, ett undermonterad handfat, granitbänkskiva, beiget golv och med dusch som är öppen
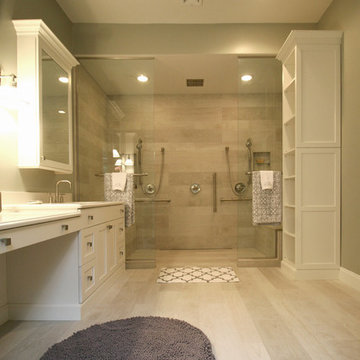
Open plan _ shower / powder room.
Spa-like bathroom.
Wooden floor porcelain tile floor / wall.
Two contemporary adjustable hand showers.
White Shaker variant vanity cabinets with Caesarstone counter top / backsplash.
Spacious medicine cabinets with mirrored door.
Lots of grab bars.
Linear drain.
Rain tile.
Linear cabinet.
Shower benches.
Soft area light fixtures.
Niche shelves (recessed shelves).
Matching moldings _ linear cabinet, medicine cabinets and center mirror.
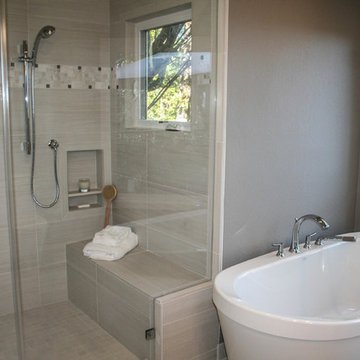
Clean, Modern Classic Master Bathroom with Gray, Brown and White Accents. Soaking Tub with a View.
Inspiration för mycket stora klassiska badrum, med ett undermonterad handfat, skåp i shakerstil, skåp i mörkt trä, bänkskiva i kvarts, ett fristående badkar, en dusch i en alkov, grå kakel, porslinskakel, beige väggar, klinkergolv i porslin och en toalettstol med hel cisternkåpa
Inspiration för mycket stora klassiska badrum, med ett undermonterad handfat, skåp i shakerstil, skåp i mörkt trä, bänkskiva i kvarts, ett fristående badkar, en dusch i en alkov, grå kakel, porslinskakel, beige väggar, klinkergolv i porslin och en toalettstol med hel cisternkåpa
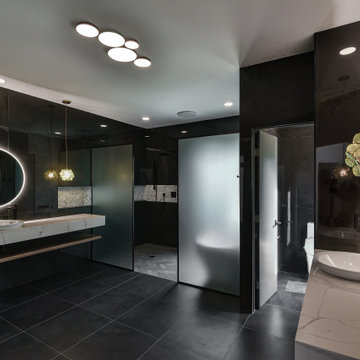
Inspiration för mycket stora moderna vitt en-suite badrum, med vita skåp, ett fristående badkar, våtrum, en toalettstol med separat cisternkåpa, svart kakel, porslinskakel, svarta väggar, klinkergolv i porslin, ett fristående handfat, bänkskiva i kvarts, grått golv och med dusch som är öppen
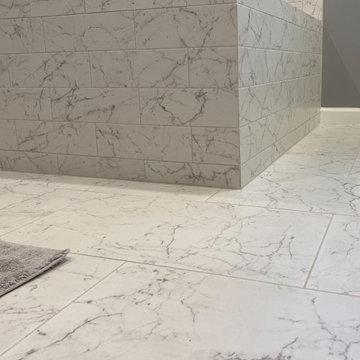
This Master Suite while being spacious, was poorly planned in the beginning. Master Bathroom and Walk-in Closet were small relative to the Bedroom size. Bathroom, being a maze of turns, offered a poor traffic flow. It only had basic fixtures and was never decorated to look like a living space. Geometry of the Bedroom (long and stretched) allowed to use some of its' space to build two Walk-in Closets while the original walk-in closet space was added to adjacent Bathroom. New Master Bathroom layout has changed dramatically (walls, door, and fixtures moved). The new space was carefully planned for two people using it at once with no sacrifice to the comfort. New shower is huge. It stretches wall-to-wall and has a full length bench with granite top. Frame-less glass enclosure partially sits on the tub platform (it is a drop-in tub). Tiles on the walls and on the floor are of the same collection. Elegant, time-less, neutral - something you would enjoy for years. This selection leaves no boundaries on the decor. Beautiful open shelf vanity cabinet was actually made by the Home Owners! They both were actively involved into the process of creating their new oasis. New Master Suite has two separate Walk-in Closets. Linen closet which used to be a part of the Bathroom, is now accessible from the hallway. Master Bedroom, still big, looks stunning. It reflects taste and life style of the Home Owners and blends in with the overall style of the House. Some of the furniture in the Bedroom was also made by the Home Owners.
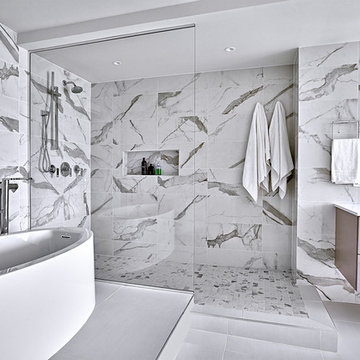
Modern Bathroom (description forthcoming)
Bild på ett mycket stort funkis vit vitt en-suite badrum, med släta luckor, grå skåp, ett fristående badkar, en öppen dusch, en toalettstol med hel cisternkåpa, vit kakel, porslinskakel, vita väggar, klinkergolv i porslin, ett undermonterad handfat, bänkskiva i kvarts, vitt golv och med dusch som är öppen
Bild på ett mycket stort funkis vit vitt en-suite badrum, med släta luckor, grå skåp, ett fristående badkar, en öppen dusch, en toalettstol med hel cisternkåpa, vit kakel, porslinskakel, vita väggar, klinkergolv i porslin, ett undermonterad handfat, bänkskiva i kvarts, vitt golv och med dusch som är öppen
3 676 foton på mycket stort badrum, med porslinskakel
11
