2 303 foton på mycket stort badrum, med skåp i mellenmörkt trä
Sortera efter:
Budget
Sortera efter:Populärt i dag
61 - 80 av 2 303 foton
Artikel 1 av 3
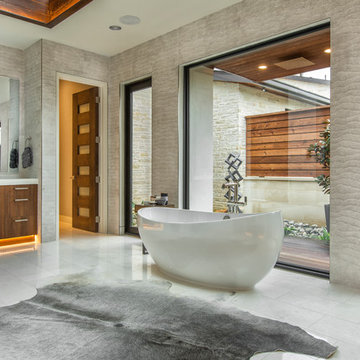
The focal points in this Master Bathroom are the generous skylight, plus a view to the private garden and outdoor shower.
Room size: 13' x 19'
Ceiling height: Vault from 11'6" to 14'8"

DMF Images
Idéer för ett mycket stort modernt vit badrum för barn, med ett fristående badkar, våtrum, grå kakel, vit kakel, porslinskakel, grå väggar, klinkergolv i porslin, ett fristående handfat, bänkskiva i kvarts, grått golv, dusch med gångjärnsdörr, släta luckor, skåp i mellenmörkt trä och en toalettstol med separat cisternkåpa
Idéer för ett mycket stort modernt vit badrum för barn, med ett fristående badkar, våtrum, grå kakel, vit kakel, porslinskakel, grå väggar, klinkergolv i porslin, ett fristående handfat, bänkskiva i kvarts, grått golv, dusch med gångjärnsdörr, släta luckor, skåp i mellenmörkt trä och en toalettstol med separat cisternkåpa

Inspiration för ett mycket stort funkis en-suite badrum, med släta luckor, skåp i mellenmörkt trä, ett fristående badkar, en öppen dusch, beige kakel, keramikplattor, beige väggar, kalkstensgolv, ett integrerad handfat, marmorbänkskiva, beiget golv och med dusch som är öppen

This large bathroom was designed to offer an open, airy feel, with ample storage and space to move, all the while adhering to the homeowner's unique coastal taste. The sprawling louvered cabinetry keeps both his and hers vanities accessible regardless of someone using either. The tall, above-counter linen storage breaks up the large wall space and provides additional storage with full size pull outs.
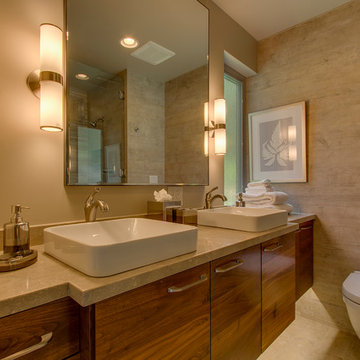
The modern style of this bath is present with smooth lines and contemporary fixtures
Inspiration för mycket stora moderna badrum med dusch, med ett undermonterad handfat, släta luckor, skåp i mellenmörkt trä, bänkskiva i kalksten, ett fristående badkar, en vägghängd toalettstol, grå kakel, keramikplattor, grå väggar och klinkergolv i keramik
Inspiration för mycket stora moderna badrum med dusch, med ett undermonterad handfat, släta luckor, skåp i mellenmörkt trä, bänkskiva i kalksten, ett fristående badkar, en vägghängd toalettstol, grå kakel, keramikplattor, grå väggar och klinkergolv i keramik
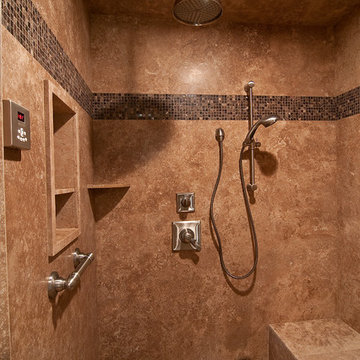
http://www.houzz.com/pro/praveenpuranam/praveen
Bild på ett mycket stort funkis en-suite badrum, med luckor med upphöjd panel, skåp i mellenmörkt trä, granitbänkskiva, ett platsbyggt badkar, en kantlös dusch, beige kakel, stenkakel, bruna väggar och travertin golv
Bild på ett mycket stort funkis en-suite badrum, med luckor med upphöjd panel, skåp i mellenmörkt trä, granitbänkskiva, ett platsbyggt badkar, en kantlös dusch, beige kakel, stenkakel, bruna väggar och travertin golv
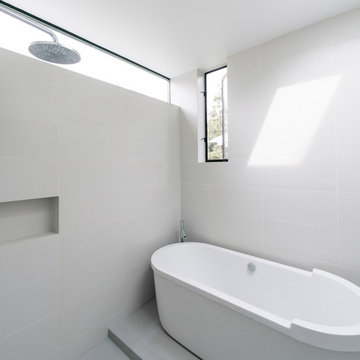
a fully-tiled wet room features a rain shower with a floating bathtub and multiple sources of natural light and ventilation
Idéer för mycket stora funkis en-suite badrum, med ett fristående badkar, en öppen dusch, vit kakel, porslinskakel, vita väggar, klinkergolv i porslin, släta luckor, ett undermonterad handfat, skåp i mellenmörkt trä, bänkskiva i kvarts och en toalettstol med separat cisternkåpa
Idéer för mycket stora funkis en-suite badrum, med ett fristående badkar, en öppen dusch, vit kakel, porslinskakel, vita väggar, klinkergolv i porslin, släta luckor, ett undermonterad handfat, skåp i mellenmörkt trä, bänkskiva i kvarts och en toalettstol med separat cisternkåpa

Inspiration för mycket stora lantliga grått en-suite badrum, med skåp i shakerstil, skåp i mellenmörkt trä, ett fristående badkar, en öppen dusch, vita väggar, cementgolv, ett undermonterad handfat, bänkskiva i kvarts, flerfärgat golv och med dusch som är öppen

Who doesn't want to start the day in a luxurious bathroom that feels like a SPA resort!! This master bathroom is as beautiful as it is comfortable! It features an expansive custom vanity with an exotic Walnut veneer from Bellmont Cabinetry, complete with built-in linen and hamper cabinets and a beautiful make-up seating area. It also has a massive open shower area with a freestanding tub where the faucet fills the tub cascading down from the ceiling!!! There's also a private toilet room with a built in cabinet for extra storage. Every single detail was designed to precision!
Designed by Polly Nunes in collaboration with Rian & Alyssa's Heim.
Fully Remodeled by South Bay Design Center.

Idéer för mycket stora funkis vitt en-suite badrum, med ett fristående badkar, vit kakel, marmorkakel, marmorgolv, marmorbänkskiva, vitt golv, skåp i mellenmörkt trä, grå väggar och släta luckor
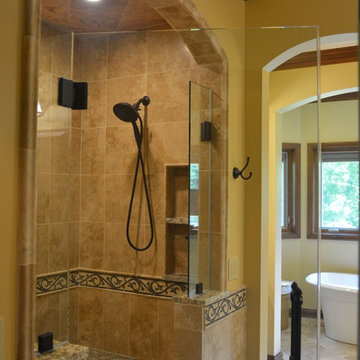
Completed in conbination with a master suite finish upgrade. This was a gutt and remodel. Tuscan inspired 3-room master bathroom. 3 vanities. His and hers vanityies in the main space plus a vessel sink vanity adjacent to the toilet and shower. Tub room features a make-up vanity and storage cabinets. Granite countertops. Decorative stone mosaics and oil rubbed bronze hardware and fixtures. Arches help recenter an asymmetrical space. Existing white exterior windows were custom stained with wood grain look.
One Room at a Time, Inc.
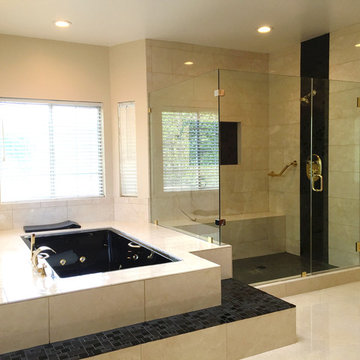
This vast open master bath is about 300 sq. in size.
This color combination of Black, gold and light marble is a traditional color scheme that received a modern interpretation by us.
the black mosaic tile are used for the step to the tub, shower pan and the vertical and shampoo niche accent tiles have a combo of black glass and stone tile with a high gloss almost metallic finish.
it boasts a large shower with frame-less glass and a great spa area with a drop-in Jacuzzi tub.
the large windows bring a vast amount of natural light that allowed us to really take advantage of the black colors tile and tub.
The floor tile (ceramic 24"x24 mimicking marble) are placed in a diamond pattern with black accents (4"x4" granite). and the matching staggered placed tile (18"x12") on the walls.
Photograph:Jonathan Litinsky
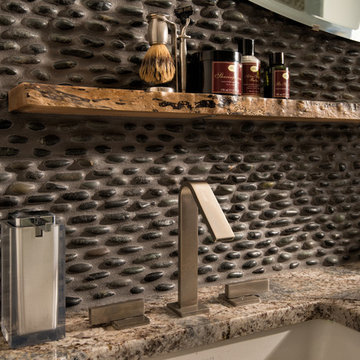
Bild på ett mycket stort funkis en-suite badrum, med släta luckor, skåp i mellenmörkt trä, ett fristående badkar, en öppen dusch, en toalettstol med hel cisternkåpa, svart kakel, kakel i småsten, vita väggar, klinkergolv i keramik, ett undermonterad handfat, granitbänkskiva, grått golv och med dusch som är öppen
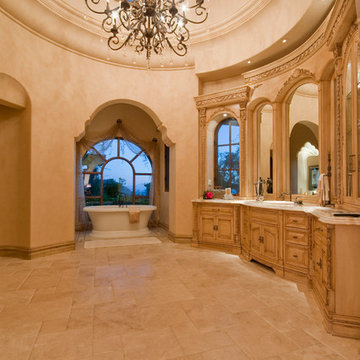
Luxury homes with elegant Dome Ceiling designs by Fratantoni Interior Designers.
Follow us on Pinterest, Twitter, Facebook and Instagram for more inspirational photos with dome ceiling designs!!

http://12millerhillrd.com
Exceptional Shingle Style residence thoughtfully designed for gracious entertaining. This custom home was built on an elevated site with stunning vista views from its private grounds. Architectural windows capture the majestic setting from a grand foyer. Beautiful french doors accent the living room and lead to bluestone patios and rolling lawns. The elliptical wall of windows in the dining room is an elegant detail. The handsome cook's kitchen is separated by decorative columns and a breakfast room. The impressive family room makes a statement with its palatial cathedral ceiling and sophisticated mill work. The custom floor plan features a first floor guest suite with its own sitting room and picturesque gardens. The master bedroom is equipped with two bathrooms and wardrobe rooms. The upstairs bedrooms are spacious and have their own en-suite bathrooms. The receiving court with a waterfall, specimen plantings and beautiful stone walls complete the impressive landscape.

Large and modern master bathroom primary bathroom. Grey and white marble paired with warm wood flooring and door. Expansive curbless shower and freestanding tub sit on raised platform with LED light strip. Modern glass pendants and small black side table add depth to the white grey and wood bathroom. Large skylights act as modern coffered ceiling flooding the room with natural light.

To spotlight the owners’ worldly decor, this remodel quietly complements the furniture and art textures, colors, and patterns abundant in this beautiful home.
The original master bath had a 1980s style in dire need of change. By stealing an adjacent bedroom for the new master closet, the bath transformed into an artistic and spacious space. The jet-black herringbone-patterned floor adds visual interest to highlight the freestanding soaking tub. Schoolhouse-style shell white sconces flank the matching his and her vanities. The new generous master shower features polished nickel dual shower heads and hand shower and is wrapped in Bedrosian Porcelain Manifica Series in Luxe White with satin finish.
The kitchen started as dated and isolated. To add flow and more natural light, the wall between the bar and the kitchen was removed, along with exterior windows, which allowed for a complete redesign. The result is a streamlined, open, and light-filled kitchen that flows into the adjacent family room and bar areas – perfect for quiet family nights or entertaining with friends.
Crystal Cabinets in white matte sheen with satin brass pulls, and the white matte ceramic backsplash provides a sleek and neutral palette. The newly-designed island features Calacutta Royal Leather Finish quartz and Kohler sink and fixtures. The island cabinets are finished in black sheen to anchor this seating and prep area, featuring round brass pendant fixtures. One end of the island provides the perfect prep and cut area with maple finish butcher block to match the stove hood accents. French White Oak flooring warms the entire area. The Miele 48” Dual Fuel Range with Griddle offers the perfect features for simple or gourmet meal preparation. A new dining nook makes for picture-perfect seating for night or day dining.
Welcome to artful living in Worldly Heritage style.
Photographer: Andrew - OpenHouse VC
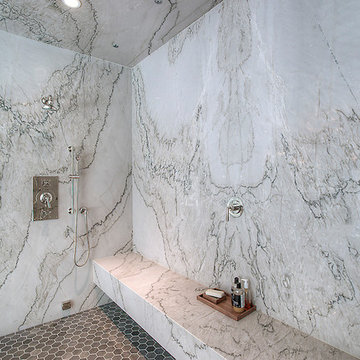
Natural stone walls and ceiling large master suite stay shower.
Idéer för att renovera ett mycket stort vintage en-suite badrum, med släta luckor, skåp i mellenmörkt trä, en dubbeldusch, stenhäll, bänkskiva i kvartsit, grått golv och dusch med gångjärnsdörr
Idéer för att renovera ett mycket stort vintage en-suite badrum, med släta luckor, skåp i mellenmörkt trä, en dubbeldusch, stenhäll, bänkskiva i kvartsit, grått golv och dusch med gångjärnsdörr

Inspiration för ett mycket stort rustikt en-suite badrum, med släta luckor, skåp i mellenmörkt trä, granitbänkskiva, ett platsbyggt badkar, en hörndusch, en toalettstol med separat cisternkåpa, beige kakel, flerfärgad kakel, keramikplattor, grå väggar, skiffergolv och ett undermonterad handfat
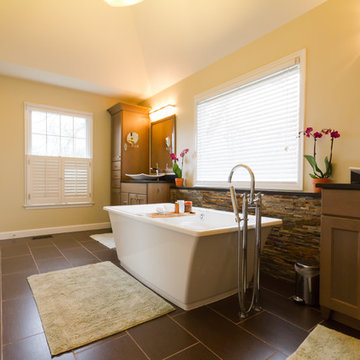
© Jimmy Smith 2013
to view more designs visit http://www.henryplumbing.com/v5/showcase/bathroom-gallerie-showcase
2 303 foton på mycket stort badrum, med skåp i mellenmörkt trä
4
