2 906 foton på mycket stort badrum, med skåp i shakerstil
Sortera efter:
Budget
Sortera efter:Populärt i dag
141 - 160 av 2 906 foton
Artikel 1 av 3
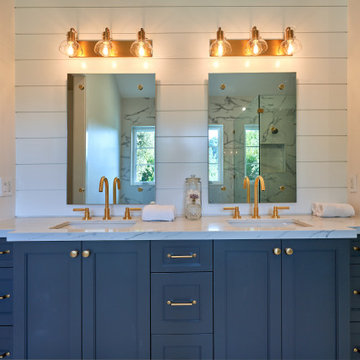
Foto på ett mycket stort funkis vit en-suite badrum, med skåp i shakerstil, svarta skåp, en toalettstol med hel cisternkåpa, svart och vit kakel, marmorkakel, vita väggar, marmorgolv, bänkskiva i kvarts, vitt golv och dusch med gångjärnsdörr
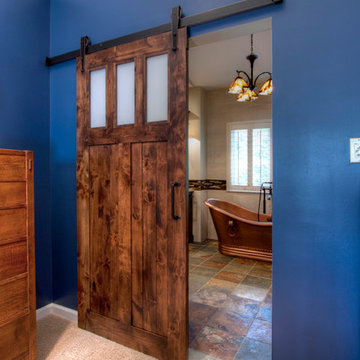
After living with a builder-grade version for several years, it was time to have exactly the master bathroom they longed for. Other than the two existing closets, the bathroom was gutted to begin anew.
Our client loves the Arts & Crafts style, so the bathroom echoes the aesthetic, from the sliding barn door to the His & Hers vanities and floor-to-ceiling cabinet (with room for a smartTV!). Pendent and chandelier lighting replicates Tiffany’s mission style lighting from the 1920s. And flooring and wall tiles are in the deep, rich earth tones favored by the Arts & Crafts movement.
The centerpiece of this handsome bathroom is the freestanding copper tub. Though the walk-in shower with a gorgeous, glass tile niche is mighty impressive, as well. And the clients love all the customized storage in their personal vanity.
Photo by Toby Weiss
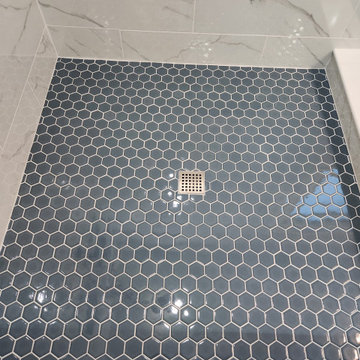
Master Bathroom Remodel. Lincoln White large format tile for shower and wall tiles, gunmetal mosaic for shower floor and niche and Vancouver Grey large format tile on the floor., all from The Tile Shop. We installed a freestanding bathtub, as well as a custom vanity from Feicht & Co and a Calcutta Rocky Quartz top from Mid Buckeye Marble and Granite. All fixtures are Brushed Nickel, giving this bathroom a beautiful modern soft classic look!
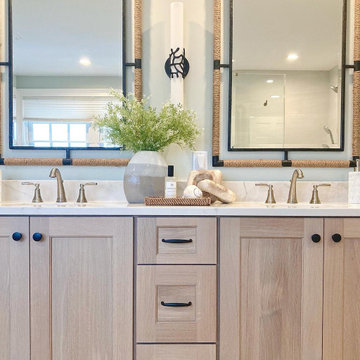
72" custom vanity with nautical inspired sconce and mirrors
Idéer för ett mycket stort maritimt beige en-suite badrum, med skåp i shakerstil, skåp i ljust trä, ett fristående badkar, en hörndusch, en toalettstol med separat cisternkåpa, gröna väggar, klinkergolv i porslin, ett undermonterad handfat, bänkskiva i kvarts, beiget golv och dusch med gångjärnsdörr
Idéer för ett mycket stort maritimt beige en-suite badrum, med skåp i shakerstil, skåp i ljust trä, ett fristående badkar, en hörndusch, en toalettstol med separat cisternkåpa, gröna väggar, klinkergolv i porslin, ett undermonterad handfat, bänkskiva i kvarts, beiget golv och dusch med gångjärnsdörr
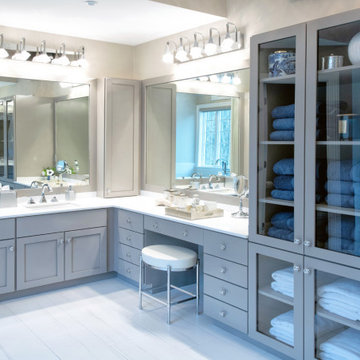
Gorgeous modern bathroom renovation. Custom gray cabinets and vanities. Freestanding tub, frameless glass shower doors, chrome bathroom fixtures, crystal and chrome bathroom wall sconces, toilet room, porcelain floor and shower tiles. Gray and white bathroom color scheme.
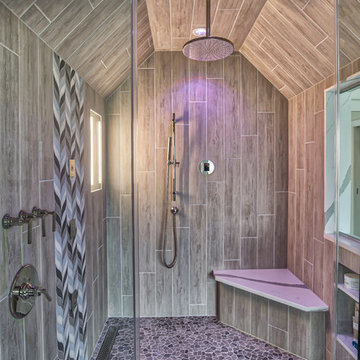
Large alcove steam shower with steam therapy and shower lights that change colors for the ultimate spa shower experience at home.
Photos by Chris Veith

Classic, timeless and ideally positioned on a sprawling corner lot set high above the street, discover this designer dream home by Jessica Koltun. The blend of traditional architecture and contemporary finishes evokes feelings of warmth while understated elegance remains constant throughout this Midway Hollow masterpiece unlike no other. This extraordinary home is at the pinnacle of prestige and lifestyle with a convenient address to all that Dallas has to offer.

Bild på ett mycket stort funkis vit vitt en-suite badrum, med skåp i shakerstil, vita skåp, ett fristående badkar, en kantlös dusch, stenkakel, vita väggar, klinkergolv i keramik, ett undermonterad handfat, bänkskiva i kvarts, flerfärgat golv och dusch med gångjärnsdörr
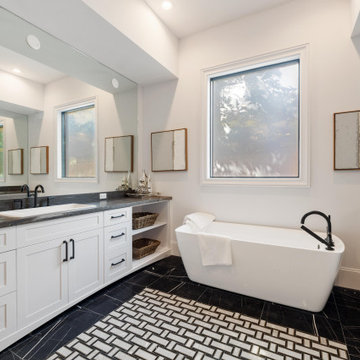
Inredning av ett klassiskt mycket stort svart svart en-suite badrum, med skåp i shakerstil, vita skåp, ett fristående badkar, svart och vit kakel, keramikplattor, vita väggar, cementgolv, ett nedsänkt handfat, bänkskiva i kvarts, svart golv och dusch med gångjärnsdörr
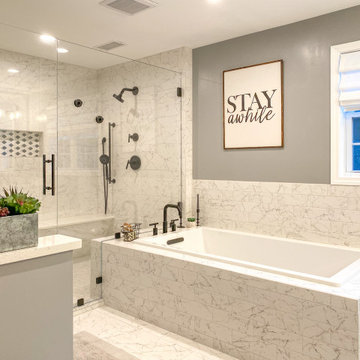
This Master Suite while being spacious, was poorly planned in the beginning. Master Bathroom and Walk-in Closet were small relative to the Bedroom size. Bathroom, being a maze of turns, offered a poor traffic flow. It only had basic fixtures and was never decorated to look like a living space. Geometry of the Bedroom (long and stretched) allowed to use some of its' space to build two Walk-in Closets while the original walk-in closet space was added to adjacent Bathroom. New Master Bathroom layout has changed dramatically (walls, door, and fixtures moved). The new space was carefully planned for two people using it at once with no sacrifice to the comfort. New shower is huge. It stretches wall-to-wall and has a full length bench with granite top. Frame-less glass enclosure partially sits on the tub platform (it is a drop-in tub). Tiles on the walls and on the floor are of the same collection. Elegant, time-less, neutral - something you would enjoy for years. This selection leaves no boundaries on the decor. Beautiful open shelf vanity cabinet was actually made by the Home Owners! They both were actively involved into the process of creating their new oasis. New Master Suite has two separate Walk-in Closets. Linen closet which used to be a part of the Bathroom, is now accessible from the hallway. Master Bedroom, still big, looks stunning. It reflects taste and life style of the Home Owners and blends in with the overall style of the House. Some of the furniture in the Bedroom was also made by the Home Owners.
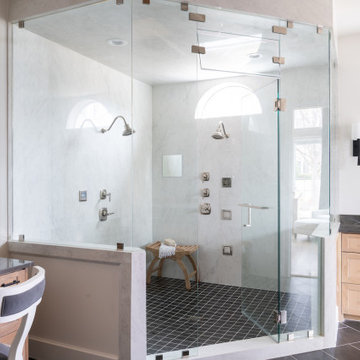
Perfectly embedded on an acre of land overlooking a pond, in the heart of Willow Bend of Plano, this dated, traditional home got more than a complete facelift. The wife is a “farmer’s daughter” and could have never imagined having a home like this to call her own one day. Finding a 15’ dining table was a tall task… especially for a family of four. Using a local craftsman, the most gorgeous white oak table was created to host everyone in the neighborhood! The clients told a lot of stories about their past and children. The designer realized that the stories were actually treasures as she incorporated their memories and symbols in every room. She brought these memories to life in a custom artwork collage above the family room mantel. From a tractor representing the grandfather, to the Russian alphabet portraying the roots of their adopted sons and some Cambodian script, there were meanings behind each piece. In order to bring nature indoors, the designer decided to demo the exterior wall to the patio to add a large folding door and blew out the wall dividing the formal dining room and breakfast room so there would be a clear sight through to the outdoors. Throughout the home, each family member was thought of. The fabrics and finishes had to withstand small boys, who were extremely active. The use of outdoor fabrics and beautiful scratch proof finishes were incorporated in every space – bring on the hotwheels.

Inspiration för ett mycket stort amerikanskt svart svart en-suite badrum, med skåp i shakerstil, vita skåp, ett fristående badkar, en dubbeldusch, en bidé, beige kakel, keramikplattor, grå väggar, klinkergolv i keramik, ett piedestal handfat, bänkskiva i kvarts, beiget golv och dusch med gångjärnsdörr
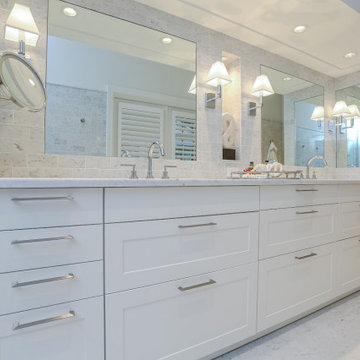
A special LEICHT Westchester | Greenwich project.
Located in Chappaqua, Westchester County, NY. this beautiful project was done in two phases, guest house first and then the main house.
In the main house, we did the kitchen and butler pantry, living area and bar, laundry room; master bathroom and master closet, three bathrooms.
In the guest house, we did the kitchen and bar; laundry; guest bath and master bath.
All LEICHT.
All cabinetry is "CARRE FS" in Frosty White finish color and the wood you see is all TOPOS in walnut color.
2 kitchens 7 bathrooms
Laundry room
Closet
Pantry
We enjoyed every step of the way working on this project. A wonderful family that worked with us in true collaboration to create this beautiful final outcome.
Designer: Leah Diamond – LEICHT Westchester |Greenwich
Photographer: Zdravko Cota
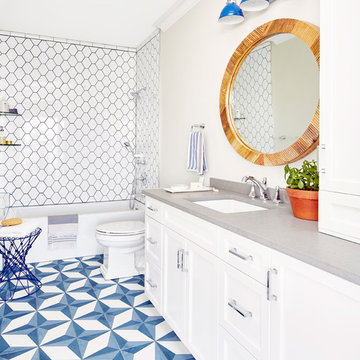
Inredning av ett maritimt mycket stort grå grått en-suite badrum, med skåp i shakerstil, vita skåp, en dusch/badkar-kombination, mosaik, grå väggar, mosaikgolv, ett undermonterad handfat, bänkskiva i kvarts, blått golv, ett badkar i en alkov och svart och vit kakel
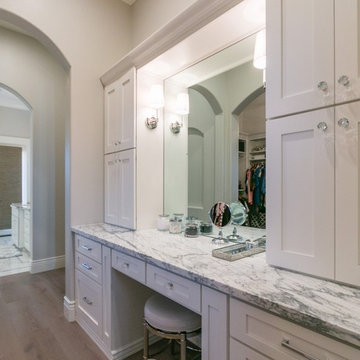
Exempel på ett mycket stort klassiskt en-suite badrum, med skåp i shakerstil, vita skåp, ett badkar med tassar, vita väggar, marmorgolv, ett undermonterad handfat, marmorbänkskiva och grått golv
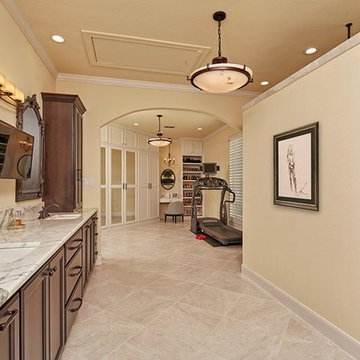
To create this expansive master en suite the archway was the previous wall to the exercise room and with the help of Virtuoso Builderswall was transformed to an archway which opened the space beautifully to create an exercise area on her side.
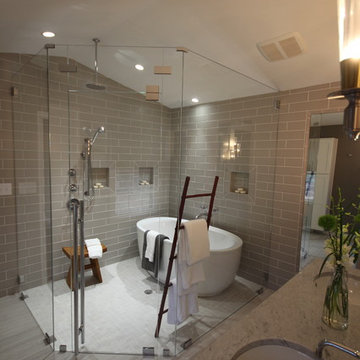
Mia Shower Doors photo of shower install project. Staging by Big Coat Productions for Episode 131 Love It or List It filmed in Raleigh NC
Inspiration för ett mycket stort funkis en-suite badrum, med ett undermonterad handfat, skåp i shakerstil, vita skåp, marmorbänkskiva, ett fristående badkar, en kantlös dusch, grå kakel, keramikplattor, grå väggar och klinkergolv i porslin
Inspiration för ett mycket stort funkis en-suite badrum, med ett undermonterad handfat, skåp i shakerstil, vita skåp, marmorbänkskiva, ett fristående badkar, en kantlös dusch, grå kakel, keramikplattor, grå väggar och klinkergolv i porslin

Inredning av ett modernt mycket stort vit vitt en-suite badrum, med skåp i shakerstil, skåp i mellenmörkt trä, ett fristående badkar, en dubbeldusch, vit kakel, porslinskakel, grå väggar, klinkergolv i porslin, ett fristående handfat, bänkskiva i kvartsit, blått golv och dusch med gångjärnsdörr

Advisement + Design - Construction advisement, custom millwork & custom furniture design, interior design & art curation by Chango & Co.
Inredning av ett klassiskt mycket stort vit vitt en-suite badrum, med vita skåp, ett fristående badkar, en dusch i en alkov, vita väggar, marmorgolv, ett integrerad handfat, marmorbänkskiva, vitt golv, dusch med gångjärnsdörr och skåp i shakerstil
Inredning av ett klassiskt mycket stort vit vitt en-suite badrum, med vita skåp, ett fristående badkar, en dusch i en alkov, vita väggar, marmorgolv, ett integrerad handfat, marmorbänkskiva, vitt golv, dusch med gångjärnsdörr och skåp i shakerstil
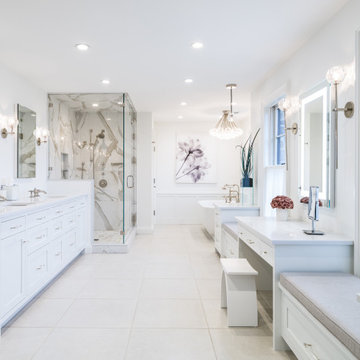
Klassisk inredning av ett mycket stort vit vitt en-suite badrum, med skåp i shakerstil, vita skåp, ett fristående badkar, en dusch i en alkov, grå kakel, vit kakel, vita väggar, ett undermonterad handfat, bänkskiva i kvarts, vitt golv och dusch med gångjärnsdörr
2 906 foton på mycket stort badrum, med skåp i shakerstil
8
