316 foton på mycket stort badrum, med svart golv
Sortera efter:
Budget
Sortera efter:Populärt i dag
21 - 40 av 316 foton
Artikel 1 av 3
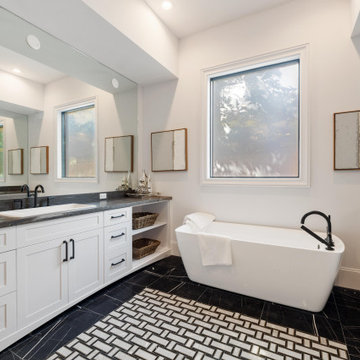
Inredning av ett klassiskt mycket stort svart svart en-suite badrum, med skåp i shakerstil, vita skåp, ett fristående badkar, svart och vit kakel, keramikplattor, vita väggar, cementgolv, ett nedsänkt handfat, bänkskiva i kvarts, svart golv och dusch med gångjärnsdörr
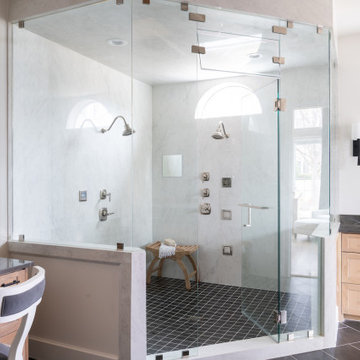
Perfectly embedded on an acre of land overlooking a pond, in the heart of Willow Bend of Plano, this dated, traditional home got more than a complete facelift. The wife is a “farmer’s daughter” and could have never imagined having a home like this to call her own one day. Finding a 15’ dining table was a tall task… especially for a family of four. Using a local craftsman, the most gorgeous white oak table was created to host everyone in the neighborhood! The clients told a lot of stories about their past and children. The designer realized that the stories were actually treasures as she incorporated their memories and symbols in every room. She brought these memories to life in a custom artwork collage above the family room mantel. From a tractor representing the grandfather, to the Russian alphabet portraying the roots of their adopted sons and some Cambodian script, there were meanings behind each piece. In order to bring nature indoors, the designer decided to demo the exterior wall to the patio to add a large folding door and blew out the wall dividing the formal dining room and breakfast room so there would be a clear sight through to the outdoors. Throughout the home, each family member was thought of. The fabrics and finishes had to withstand small boys, who were extremely active. The use of outdoor fabrics and beautiful scratch proof finishes were incorporated in every space – bring on the hotwheels.
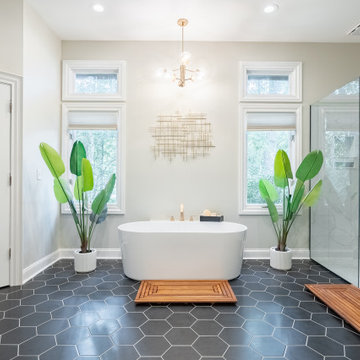
Idéer för ett mycket stort klassiskt en-suite badrum, med ett fristående badkar, en kantlös dusch, grå väggar, svart golv och med dusch som är öppen
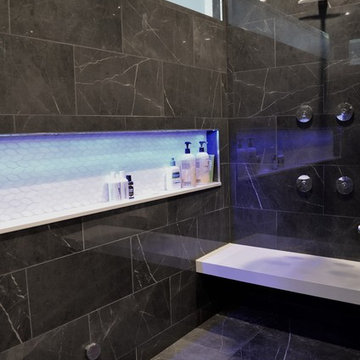
Idéer för ett mycket stort klassiskt vit en-suite badrum, med skåp i shakerstil, grå skåp, ett badkar i en alkov, en hörndusch, porslinskakel, grå väggar, klinkergolv i porslin, ett undermonterad handfat, bänkskiva i kvartsit, svart golv, dusch med gångjärnsdörr och svart kakel
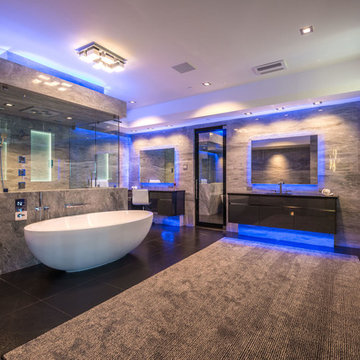
Luxurious monochrome master bathroom with wet room shower and freestanding tub is created for relaxation.
The space has an attractive detail - blue blacklight.

Inspiration för ett mycket stort vintage svart svart badrum med dusch, med vita skåp, blå kakel, keramikplattor, vita väggar, klinkergolv i keramik, ett nedsänkt handfat, bänkskiva i kvarts, svart golv och dusch med gångjärnsdörr

Interior Design by designer and broker Jessica Koltun Home | Selling Dallas
Inspiration för mycket stora maritima vitt badrum för barn, med skåp i shakerstil, vita skåp, ett badkar i en alkov, en dusch/badkar-kombination, vit kakel, stenkakel, vita väggar, klinkergolv i porslin, ett undermonterad handfat, bänkskiva i kvartsit, svart golv och dusch med duschdraperi
Inspiration för mycket stora maritima vitt badrum för barn, med skåp i shakerstil, vita skåp, ett badkar i en alkov, en dusch/badkar-kombination, vit kakel, stenkakel, vita väggar, klinkergolv i porslin, ett undermonterad handfat, bänkskiva i kvartsit, svart golv och dusch med duschdraperi
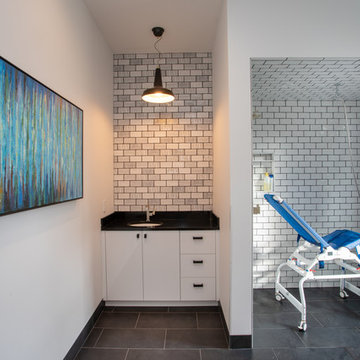
As written in Northern Home & Cottage by Elizabeth Edwards
Sara and Paul Matthews call their head-turning home, located in a sweet neighborhood just up the hill from downtown Petoskey, “a very human story.” Indeed it is. Sara and her husband, Paul, have a special-needs son as well as an energetic middle-school daughter. This home has an answer for everyone. Located down the street from the school, it is ideally situated for their daughter and a self-contained apartment off the great room accommodates all their son’s needs while giving his caretakers privacy—and the family theirs. The Matthews began the building process by taking their thoughts and
needs to Stephanie Baldwin and her team at Edgewater Design Group. Beyond the above considerations, they wanted their new home to be low maintenance and to stand out architecturally, “But not so much that anyone would complain that it didn’t work in our neighborhood,” says Sara. “We
were thrilled that Edgewater listened to us and were able to give us a unique-looking house that is meeting all our needs.” Lombardy LLC built this handsome home with Paul working alongside the construction crew throughout the project. The low maintenance exterior is a cutting-edge blend of stacked stone, black corrugated steel, black framed windows and Douglas fir soffits—elements that add up to an organic contemporary look. The use of black steel, including interior beams and the staircase system, lend an industrial vibe that is courtesy of the Matthews’ friend Dan Mello of Trimet Industries in Traverse City. The couple first met Dan, a metal fabricator, a number of years ago, right around the time they found out that their then two-year-old son would never be able to walk. After the couple explained to Dan that they couldn’t find a solution for a child who wasn’t big enough for a wheelchair, he designed a comfortable, rolling chair that was just perfect. They still use it. The couple’s gratitude for the chair resulted in a trusting relationship with Dan, so it was natural for them to welcome his talents into their home-building process. A maple floor finished to bring out all of its color-tones envelops the room in warmth. Alder doors and trim and a Doug fir ceiling reflect that warmth. Clearstory windows and floor-to-ceiling window banks fill the space with light—and with views of the spacious grounds that will
become a canvas for Paul, a retired landscaper. The couple’s vibrant art pieces play off against modernist furniture and lighting that is due to an inspired collaboration between Sara and interior designer Kelly Paulsen. “She was absolutely instrumental to the project,” Sara says. “I went through
two designers before I finally found Kelly.” The open clean-lined kitchen, butler’s pantry outfitted with a beverage center and Miele coffee machine (that allows guests to wait on themselves when Sara is cooking), and an outdoor room that centers around a wood-burning fireplace, all make for easy,
fabulous entertaining. A den just off the great room houses the big-screen television and Sara’s loom—
making for relaxing evenings of weaving, game watching and togetherness. Tourgoers will leave understanding that this house is everything great design should be. Form following function—and solving very human issues with soul-soothing style.
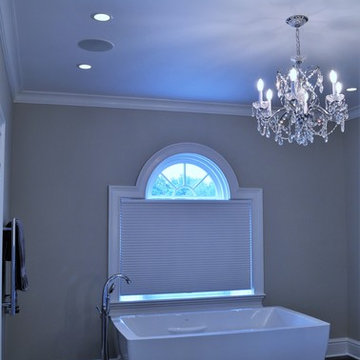
Exempel på ett mycket stort klassiskt vit vitt en-suite badrum, med skåp i shakerstil, klinkergolv i porslin, bänkskiva i kvartsit, grå skåp, ett fristående badkar, svart kakel, porslinskakel, grå väggar, ett undermonterad handfat och svart golv
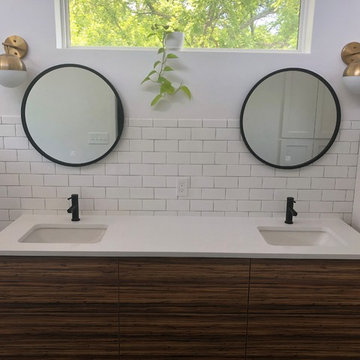
Foto på ett mycket stort funkis vit en-suite badrum, med släta luckor, skåp i mellenmörkt trä, en öppen dusch, en toalettstol med hel cisternkåpa, vit kakel, keramikplattor, vita väggar, ett undermonterad handfat, bänkskiva i kvarts, svart golv och dusch med gångjärnsdörr
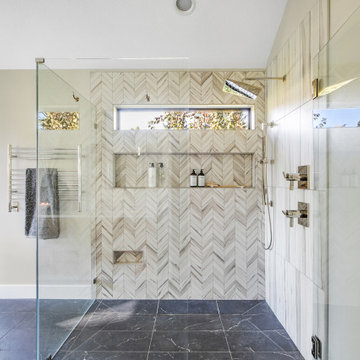
This primary bathroom features a curbless walk-in shower with a linear shower niche, Brizo fixtures, and a toe-kick shaving niche.
Exempel på ett mycket stort retro vit vitt en-suite badrum, med skåp i shakerstil, skåp i mellenmörkt trä, ett fristående badkar, en kantlös dusch, en toalettstol med hel cisternkåpa, vit kakel, keramikplattor, grå väggar, klinkergolv i keramik, ett nedsänkt handfat, bänkskiva i kvarts, svart golv och dusch med gångjärnsdörr
Exempel på ett mycket stort retro vit vitt en-suite badrum, med skåp i shakerstil, skåp i mellenmörkt trä, ett fristående badkar, en kantlös dusch, en toalettstol med hel cisternkåpa, vit kakel, keramikplattor, grå väggar, klinkergolv i keramik, ett nedsänkt handfat, bänkskiva i kvarts, svart golv och dusch med gångjärnsdörr
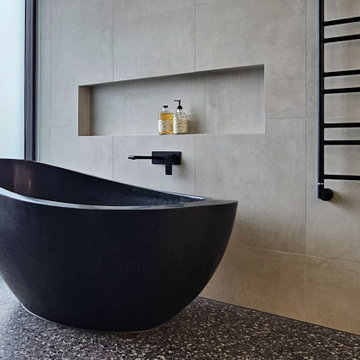
This Luxury Freestanding Stone Bath sits in the most incredible master ensuite you have ever seen. Matching Stone double vanity, two person shower, separate WC and a two person infrared Sauna make this bathroom a spa experience like no other.
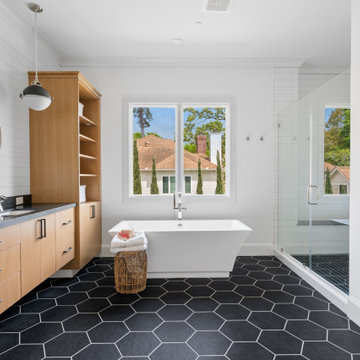
Exempel på ett mycket stort klassiskt svart svart en-suite badrum, med släta luckor, bruna skåp, en kantlös dusch, vit kakel, tunnelbanekakel, vita väggar, klinkergolv i keramik, ett undermonterad handfat, bänkskiva i kvarts, svart golv och dusch med gångjärnsdörr
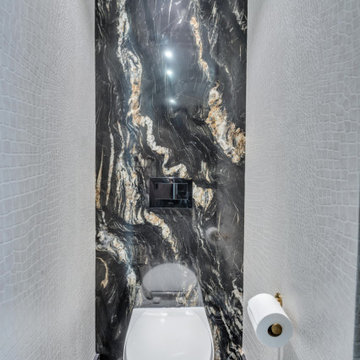
belvedere Marble, and crocodile wallpaper
Inspiration för mycket stora shabby chic-inspirerade svart toaletter, med möbel-liknande, svarta skåp, en vägghängd toalettstol, svart kakel, marmorkakel, beige väggar, marmorgolv, ett väggmonterat handfat, bänkskiva i kvartsit och svart golv
Inspiration för mycket stora shabby chic-inspirerade svart toaletter, med möbel-liknande, svarta skåp, en vägghängd toalettstol, svart kakel, marmorkakel, beige väggar, marmorgolv, ett väggmonterat handfat, bänkskiva i kvartsit och svart golv
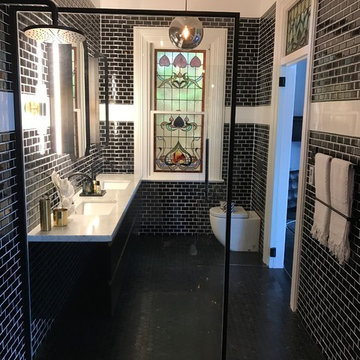
Bathroom renovation, moved internal wall to open up the bathroom space keeping the integrity of the Victorian house feel.
Jessica Iliffe
Inspiration för mycket stora klassiska en-suite badrum, med svarta skåp, en vägghängd toalettstol, svart och vit kakel, tunnelbanekakel, marmorgolv, ett undermonterad handfat, marmorbänkskiva och svart golv
Inspiration för mycket stora klassiska en-suite badrum, med svarta skåp, en vägghängd toalettstol, svart och vit kakel, tunnelbanekakel, marmorgolv, ett undermonterad handfat, marmorbänkskiva och svart golv
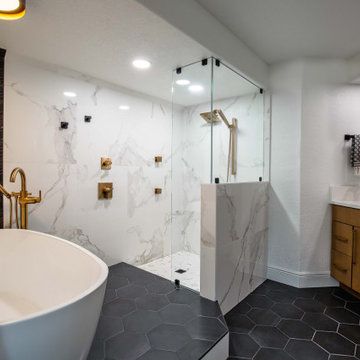
Flooring: SOHO: - Elementary Mica - Color: Matte
Shower Walls: Elysium - Color: Calacatta Dorado Polished
Shower Wall Niche Accent: - Bedrosians - Ferrara Honed Chevron Marble Mosaic Tile in Nero
Shower Floor: Elysium - Color: Calacatta Dorado 3”x3” Hex Mosaic
Cabinet: Homecrest - Door Style: Chalet - Color: Maple Fallow
Hardware: - Top Knobs - Davenport - Honey Bronze
Countertop: Quartz - Calafata Oro
Glass Enclosure: Frameless 3/8” Clear Tempered Glass
Designer: Noelle Garrison
Installation: J&J Carpet One Floor and Home
Photography: Trish Figari, LLC
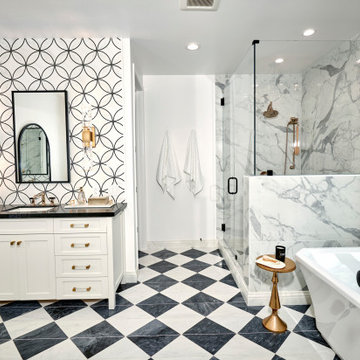
DREAM HOME ALERT** This home was taken down to the studs and expanded from 4,000 to 8,000 Sq Ft. We reimagined it in our clients’ vision of a modern and comfortable oasis. It was nearly a three year project from start to finish.
This home isn’t afraid to be in the limelight, There are so many gorgeous rooms its hard to know where to begin the tour.
.
The bold checker board flooring in the entry makes a big statement. Chic décor throughout from the glamours chandelier, stunning dining room furniture and custom built in buffet cabinetry.
The heart of the home is always the kitchen and this one is no exception. High contrast creates interest and depth in this transitional kitchen. This kitchen shows off natural quartzite slab taken to the ceiling with black and white display cabinetry and gold accents.
The sophisticated primary suite is truly one of a kind with gorgeous crystal scones adorn with accents of black and gold.
There was a large team of professionals that made this custom home come to life.
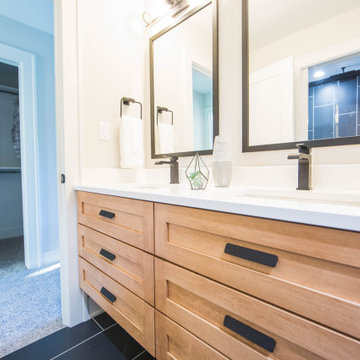
A masculine Jack & Jack bathroom features black accents and charcoal tile work.
Idéer för mycket stora funkis vitt badrum för barn, med luckor med infälld panel, bruna skåp, en dusch i en alkov, en toalettstol med separat cisternkåpa, vita väggar, klinkergolv i porslin, ett undermonterad handfat, bänkskiva i kvartsit, svart golv och dusch med skjutdörr
Idéer för mycket stora funkis vitt badrum för barn, med luckor med infälld panel, bruna skåp, en dusch i en alkov, en toalettstol med separat cisternkåpa, vita väggar, klinkergolv i porslin, ett undermonterad handfat, bänkskiva i kvartsit, svart golv och dusch med skjutdörr
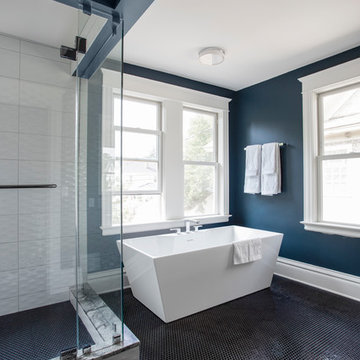
Wanting to maximize natural light an additional window was added above the soaking tub. Because the tub is positioned right below the window, ample light flows in while still providing privacy.
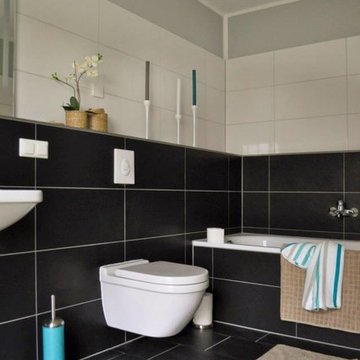
Patrycja Kin
Exempel på ett mycket stort en-suite badrum, med ett platsbyggt badkar, en toalettstol med separat cisternkåpa, svart och vit kakel, grå väggar, skiffergolv, ett väggmonterat handfat och svart golv
Exempel på ett mycket stort en-suite badrum, med ett platsbyggt badkar, en toalettstol med separat cisternkåpa, svart och vit kakel, grå väggar, skiffergolv, ett väggmonterat handfat och svart golv
316 foton på mycket stort badrum, med svart golv
2
