1 052 foton på mycket stort badrum, med travertin golv
Sortera efter:
Budget
Sortera efter:Populärt i dag
121 - 140 av 1 052 foton
Artikel 1 av 3
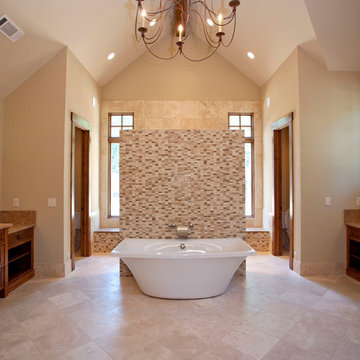
Master Suite Bath -
Travertine tile floors, tavertine and glass tile shower walls, Kohler plumbing & Distressed stained cabinets
Foto på ett mycket stort rustikt en-suite badrum, med luckor med upphöjd panel, skåp i ljust trä, ett fristående badkar, en öppen dusch, beige kakel, brun kakel, vit kakel, stickkakel, beige väggar, travertin golv, granitbänkskiva, beiget golv och dusch med gångjärnsdörr
Foto på ett mycket stort rustikt en-suite badrum, med luckor med upphöjd panel, skåp i ljust trä, ett fristående badkar, en öppen dusch, beige kakel, brun kakel, vit kakel, stickkakel, beige väggar, travertin golv, granitbänkskiva, beiget golv och dusch med gångjärnsdörr
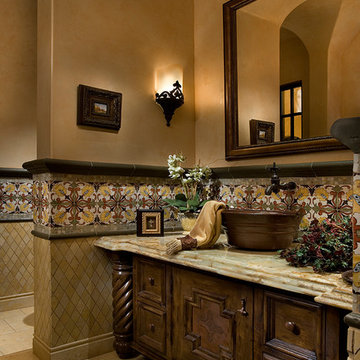
We love this traditional design in this powder room from the marble floors, custom vanity, and gorgeous backsplash tile.
Exempel på ett mycket stort medelhavsstil toalett, med möbel-liknande, skåp i ljust trä, en toalettstol med separat cisternkåpa, beige kakel, mosaik, beige väggar, travertin golv, ett fristående handfat och granitbänkskiva
Exempel på ett mycket stort medelhavsstil toalett, med möbel-liknande, skåp i ljust trä, en toalettstol med separat cisternkåpa, beige kakel, mosaik, beige väggar, travertin golv, ett fristående handfat och granitbänkskiva
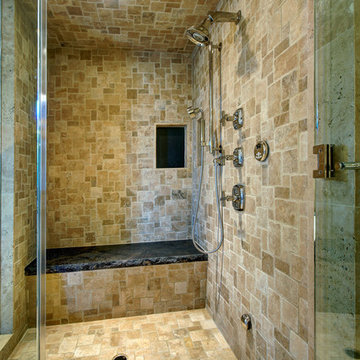
Foto på ett mycket stort vintage en-suite badrum, med luckor med infälld panel, skåp i slitet trä, en jacuzzi, en dusch i en alkov, beige kakel, stenkakel, beige väggar, travertin golv och ett undermonterad handfat
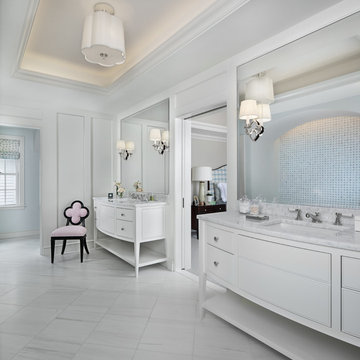
Foto på ett mycket stort vintage vit en-suite badrum, med vita skåp, vita väggar, travertin golv, ett undermonterad handfat, marmorbänkskiva, vitt golv och släta luckor
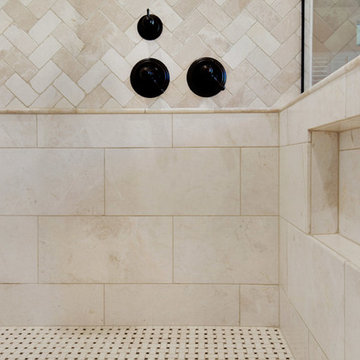
We took this dated Master Bathroom and leveraged its size to create a spa like space and experience. The expansive space features a large vanity with storage cabinets that feature SOLLiD Value Series – Tahoe Ash cabinets, Fairmont Designs Apron sinks, granite countertops and Tahoe Ash matching mirror frames for a modern rustic feel. The design is completed with Jeffrey Alexander by Hardware Resources Durham cabinet pulls that are a perfect touch to the design. We removed the glass block snail shower and the large tub deck and replaced them with a large walk-in shower and stand-alone bathtub to maximize the size and feel of the space. The floor tile is travertine and the shower is a mix of travertine and marble. The water closet is accented with Stikwood Reclaimed Weathered Wood to bring a little character to a usually neglected spot!
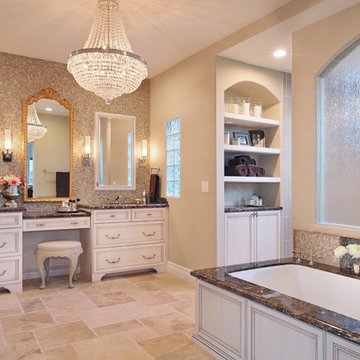
Jeri Koegel
Inredning av ett klassiskt mycket stort en-suite badrum, med ett undermonterad handfat, möbel-liknande, vita skåp, marmorbänkskiva, ett undermonterat badkar, en öppen dusch, en toalettstol med separat cisternkåpa, beige kakel, mosaik, beige väggar och travertin golv
Inredning av ett klassiskt mycket stort en-suite badrum, med ett undermonterad handfat, möbel-liknande, vita skåp, marmorbänkskiva, ett undermonterat badkar, en öppen dusch, en toalettstol med separat cisternkåpa, beige kakel, mosaik, beige väggar och travertin golv
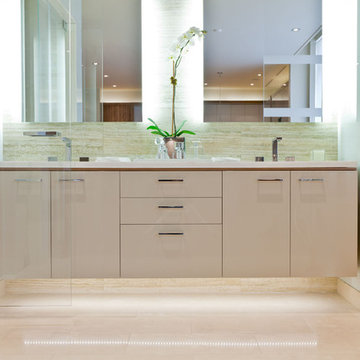
Idéer för ett mycket stort modernt en-suite badrum, med ett väggmonterat handfat, släta luckor, beige skåp, marmorbänkskiva, ett fristående badkar, en dusch i en alkov, beige kakel, stenkakel, beige väggar och travertin golv
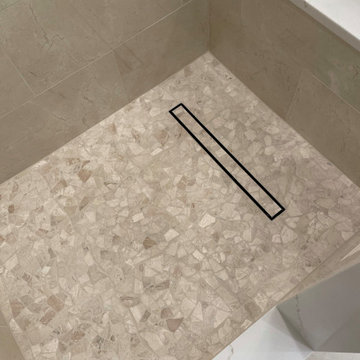
Travertine Lookalike ceramic tile – Gloss on the shower walls and matte on the bathroom floor.
Pebble tile on shower floor
Linear drain with tile insert
Built in shower bench topped with Quartz Arno
Knee walls and curb topped with Quartz Arno
Hidden shower niches in knee walls so they cannot be seen in the rest of the bathroom.
Frameless glass shower enclosure with dual swinging pivot door in champagne bronze.
Champagne bronze dual function diverter with handheld shower want.
Wood wainscoting surrounding freestanding tub and outside of knee walls.
We build a knee wall in from of the freestanding tub and capped with a Quartz Arno ledge to give a place to put your hand as you enter and exit the tub.
Deck mounted champagne bronze tub faucet
Egg shaped freestanding tub
ForeverMark cabinets with a full size pantry cabinet
Champagne bronze cabinet hardware
Champagne bronze widespread sink faucets
Outlets inside (2) vanity drawers for easy access
Powered recessed medicine cabinet with outlets inside
Sconce lighting between each mirror
(2) 4” recessed light above sinks on each vanity
Special exhaust fan that is a light, fan, and Bluetooth radio.
Oil Rubbed bronze heated towel bar to tight in the original door hardware.
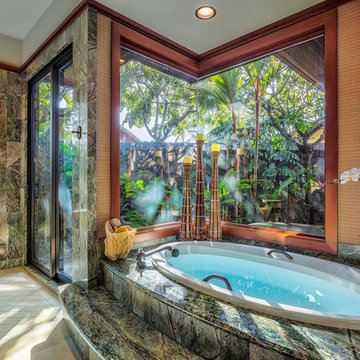
Bild på ett mycket stort tropiskt en-suite badrum, med ett nedsänkt handfat, luckor med upphöjd panel, skåp i mellenmörkt trä, granitbänkskiva, ett platsbyggt badkar, en dusch i en alkov, beige kakel, stenkakel, flerfärgade väggar och travertin golv
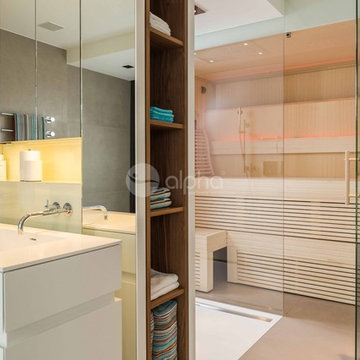
Ambient Elements creates conscious designs for innovative spaces by combining superior craftsmanship, advanced engineering and unique concepts while providing the ultimate wellness experience. We design and build saunas, infrared saunas, steam rooms, hammams, cryo chambers, salt rooms, snow rooms and many other hyperthermic conditioning modalities.
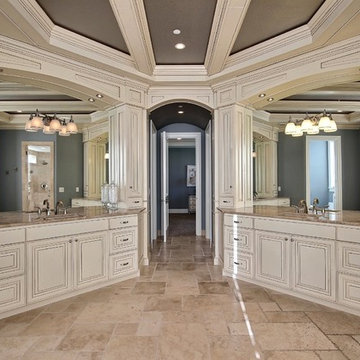
Party Palace - Custom Ranch on Acreage in Ridgefield Washington by Cascade West Development Inc.
The peaceful parental oasis that was well deserved for this hardworking household consists of many luxurious details, some obvious and some not so much. First a little extra insulation in the walls, in the efforts of sound-dampening, silence goes a long way in the search for serenity. A personal fireplace with remote control makes sleeping in on chilly winter weekends a dream come true. Last, but certainly not least is the Master Bath. A stone surround enclave with an elevated soaker tub, bay window and hidden flat-screen tv are the centerpiece here. The enclave is flanked by double vanities, each with separate countertops and storage (marble and custom milled respectively) so daily routines are a breeze. The other highlights here include a full tile surround walk-in shower with separate wall-mounted shower heads and a central rainfall faucet. Lastly an 8 person sauna can be found just off the master bath, with a jacuzzi just outside. These elements together make a day relaxing at home almost indiscernible from a day at the spa.
Cascade West Facebook: https://goo.gl/MCD2U1
Cascade West Website: https://goo.gl/XHm7Un
These photos, like many of ours, were taken by the good people of ExposioHDR - Portland, Or
Exposio Facebook: https://goo.gl/SpSvyo
Exposio Website: https://goo.gl/Cbm8Ya
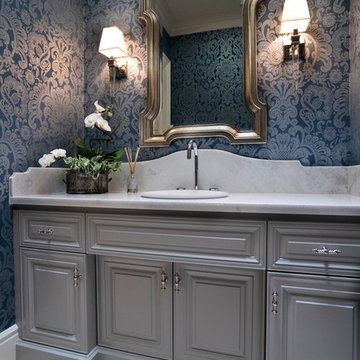
Tina Kuhlmann - Primrose Designs
Location: Rancho Santa Fe, CA, USA
Luxurious French inspired master bedroom nestled in Rancho Santa Fe with intricate details and a soft yet sophisticated palette. Photographed by John Lennon Photography https://www.primrosedi.com
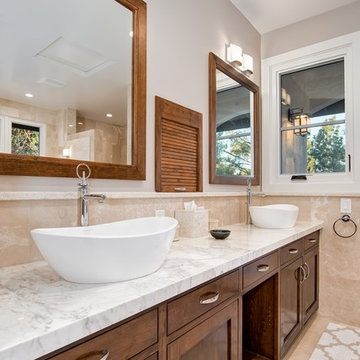
Linova Photography
Inspiration för mycket stora moderna en-suite badrum, med luckor med infälld panel, skåp i mörkt trä, beige kakel, travertin golv, ett fristående handfat och marmorbänkskiva
Inspiration för mycket stora moderna en-suite badrum, med luckor med infälld panel, skåp i mörkt trä, beige kakel, travertin golv, ett fristående handfat och marmorbänkskiva
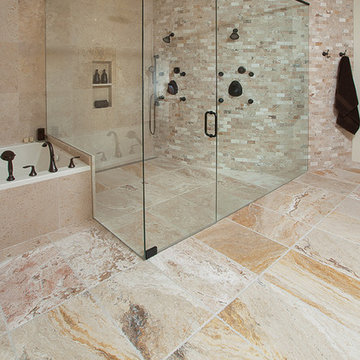
Shower designed in front of curved wall (staircase behind)
A mud tile bed throughout the entire room helped achieve the zero entry to the shower. Using a linear drain allowed the same floor tile throughout.
Curved wall looks architectural and resembles typical exterior pattern of brick. Smooth travertine was used for ease of cleaning.
Large, yet understated tile covers entire tub/shower wall, creating a simple, functional backdrop .
Multiple shower functions were included – rain head, body sprays, hand held shower – giving the ability to customize each shower experience.
©2013 Designs by BSB. Photography by Jan Stittleburg - JS PhotoFX
©2013 Designs by BSB. Photography by Jan Stittleburg - JS PhotoFX
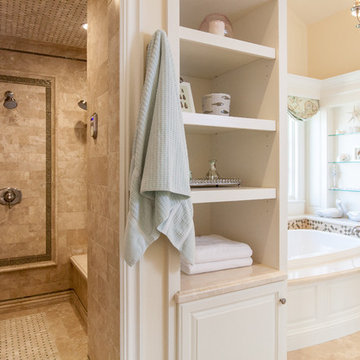
Photos by: Natalia Robert
Designer: Kellie McCormick McCormick & Wright Interiors
Klassisk inredning av ett mycket stort en-suite badrum, med möbel-liknande, vita skåp, ett platsbyggt badkar, en dubbeldusch, en toalettstol med hel cisternkåpa, beige kakel, travertinkakel, beige väggar, travertin golv, ett undermonterad handfat och marmorbänkskiva
Klassisk inredning av ett mycket stort en-suite badrum, med möbel-liknande, vita skåp, ett platsbyggt badkar, en dubbeldusch, en toalettstol med hel cisternkåpa, beige kakel, travertinkakel, beige väggar, travertin golv, ett undermonterad handfat och marmorbänkskiva
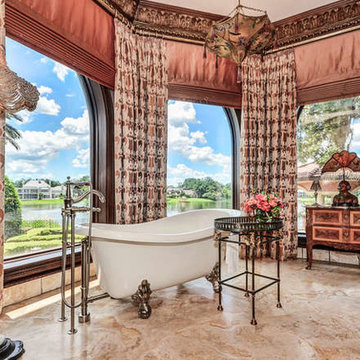
This posh master bathroom was designed with pure luxury in mind. We wanted to design a one-of-a-kind look for this large bathroom, so we customized it to the highest quality, filled with unique detail. The opulent marble floors, open shower, plush textiles, and clawfoot tub showcased on a raised platform, this master bath emanates a design made for royalty.
Home located in Tampa, Florida. Designed by Florida-based interior design firm Crespo Design Group, who also serves Malibu, Tampa, New York City, the Caribbean, and other areas throughout the United States.
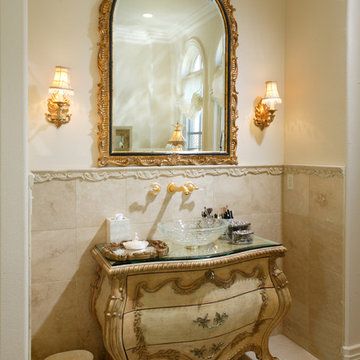
Inredning av ett klassiskt mycket stort toalett, med möbel-liknande, beige skåp, beige kakel, keramikplattor, beige väggar, travertin golv, ett fristående handfat och bänkskiva i glas
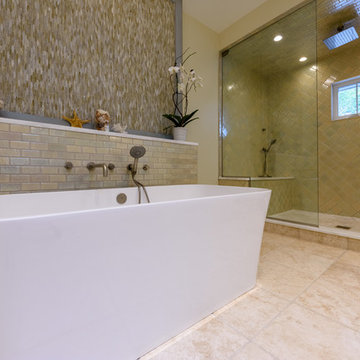
Philip Hegel Photography
Idéer för mycket stora vintage vitt en-suite badrum, med öppna hyllor, gröna skåp, ett fristående badkar, en dusch i en alkov, en toalettstol med hel cisternkåpa, grön kakel, keramikplattor, gula väggar, travertin golv, ett fristående handfat, marmorbänkskiva, beiget golv och dusch med gångjärnsdörr
Idéer för mycket stora vintage vitt en-suite badrum, med öppna hyllor, gröna skåp, ett fristående badkar, en dusch i en alkov, en toalettstol med hel cisternkåpa, grön kakel, keramikplattor, gula väggar, travertin golv, ett fristående handfat, marmorbänkskiva, beiget golv och dusch med gångjärnsdörr
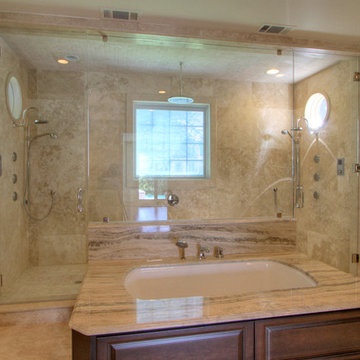
Kith Cabinetry
Yorktown Maple Door
Espresso Finish
Hardware by Jeffrey Alexander
Construction by Lyle Construction
Countertops by Multistone Enterprises
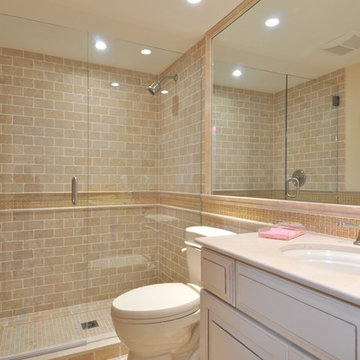
Matt McCourtney
Idéer för mycket stora vintage en-suite badrum, med luckor med infälld panel, skåp i slitet trä, ett badkar i en alkov, en dusch i en alkov, en toalettstol med hel cisternkåpa, beige kakel, brun kakel, grå kakel, flerfärgad kakel, vit kakel, keramikplattor, blå väggar, travertin golv och ett undermonterad handfat
Idéer för mycket stora vintage en-suite badrum, med luckor med infälld panel, skåp i slitet trä, ett badkar i en alkov, en dusch i en alkov, en toalettstol med hel cisternkåpa, beige kakel, brun kakel, grå kakel, flerfärgad kakel, vit kakel, keramikplattor, blå väggar, travertin golv och ett undermonterad handfat
1 052 foton på mycket stort badrum, med travertin golv
7
