4 288 foton på mycket stort badrum, med vit kakel
Sortera efter:
Budget
Sortera efter:Populärt i dag
181 - 200 av 4 288 foton
Artikel 1 av 3

Inspiration för mycket stora klassiska vitt en-suite badrum, med skåp i shakerstil, bruna skåp, ett fristående badkar, en öppen dusch, vit kakel, porslinskakel, grå väggar, marmorgolv, ett undermonterad handfat, bänkskiva i kvarts, vitt golv och med dusch som är öppen

Idéer för mycket stora lantliga vitt en-suite badrum, med skåp i shakerstil, grå skåp, ett fristående badkar, en dusch i en alkov, en toalettstol med hel cisternkåpa, vit kakel, stenkakel, vita väggar, marmorgolv, ett undermonterad handfat, marmorbänkskiva, vitt golv och dusch med gångjärnsdörr

This dream bathroom has everything one can wish for an ideal bathroom escape. It doesn’t just look fabulous – it works well and it is built to stand the test of time.
This bathroom was designed as a private oasis, a place to relax and unwind. Spa-like environment is created by expansive double-sink custom vanity, an elegant free standing tub, and a spacious two-person barrier-free shower with a floating bench. Toilet is concealed within a separate nook behind a pocket door.
Main bathroom area is outlined by a tray ceiling perimeter. The room looks open, airy and spacious. Nothing interferes with the ceiling design and overall space configuration. It hasn’t always been that way. Former layout had serious pitfalls that made the room look much smaller. The shower concealed behind solid walls protruded into the main area clashing with the tray ceiling geometry. Massive shower stall took up significant amount of the room leaving no continuous wall space for a double sink vanity. There were two separate vanities with a dead corner space between them. At the same time, the toilet room was quite spacious with just one fixture in the far end.
New layout not only looks better, it allows for a better functionality and fully reveals the space potential. The toilet was relocated to occupy the former linen closet space slightly expanded into adjacent walk-in closet. Shower was moved into the bigger alcove, away from the tray ceiling area. It opened up the room while giving space for a gorgeous wall-to-wall vanity. Having a full glass wall, the shower extends the space even further. Sparkling glass creates no barrier to the eyesight. The room feels clean, breezy and extra spacious. Gorgeous frameless shower enclosure with glass-to-glass clamps and hinges shows off premium tile designs of the accent shower wall.
Free standing tub remained in its original place in front of the window. With no solid shower walls nearby, it became a focal point adorned with the new crystal chandelier above it. This two-tier gorgeous chandelier makes the bathroom feel incredibly grand. A touch of luxury is showing up in timeless polished chrome faucet finish selections as well.
New expansive custom vanity has his and her full height linen towers, his and her sink cabinets with two individual banks of drawers on the sides and one shared drawer cabinet in the middle containing a charging station in the upper drawer.
Vanity counter tops and floating shower seat top are made of high-end quartz.
Vessel sinks resemble the shape and style of the free-standing tub.
To make the room feel even more spacious and to showcase the shower area in the reflection, a full size mirror is installed over the vanity. Crystal sconces are installed directly into the mirror.
Crisp classic white tile gives the room a timeless sense of polish and luxury. Walls around the perimeter of the entire bathroom are tiled half way. Three rows of 12”x 24” porcelain tile resembling white marble are crowned with a thin row of intricate glass tiles with marble accents, and a chair rail tile.
Tile design flows into a spacious barrier-free two-person walk-in shower. Two more tile patterns of the same tile collection are brought into play. Rear wall is adorned with a picture frame made out of 12”x12” tiles laid at 45 degree angle within the same chair rail and glass tile border. Shower floor is made of small hexagon tiles for proper drainage.
Shower area has two hidden from plain sight niches to contain shampoo bottles and toiletries. The rear side of the niches is made of glass mosaics for a waterfall effect.
To showcase the picture frame inside the shower, the accent shower wall is washed with cascading light from a discrete LED strip tucked in a cove behind “floating” shower ceiling platform.
Multiple shower heads (two ceiling-mount rain heads, one multi-functional wall mount shower head, and a handheld shower) are able to provide a fully customizable shower experience.
Despite of many hard surfaces and shiny finishes, which can sometimes lead to a cold impersonal feeling, this bathroom is cozy and truly welcoming. This sense of warms is maintained by exclusive multi-functional layered lighting. Carefully designed groups of lights (all having a dimmer control) can be used simultaneously, in various combinations, or separately to create numerous different effects and perfect atmosphere for every mood and occasion. Some lights have smart controls and can be operated remotely.
Amazing effect can be achieved by dimmable toe kick perimeter lighting. With the ceiling lights turned off, the vanity looks as if it is floating in the air. Multifaceted crystal fixtures produce cascades of sparkling rainbow reflections dancing around the room and creating an illusion of a starry sky.
Programmable radiant heating floor offers additional warmth and comfort to the room.
This bathroom is well suited for either a quick morning shower or a night in for ultimate relaxation with a champagne toast and a long soak in the freestanding tub.
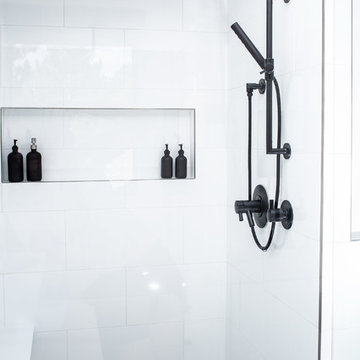
Our clients were looking to erase the 90s from their master bathroom and create a space that blended their contemporary tastes with natural elements. This bathroom had wonderful bones with a high ceiling and plenty of space, but we were able to work with our clients to create a design that better met their needs and utilized the space to its full potential. We wanted to create a sense of warmth in this large master bathroom and adding a fireplace to the space did the trick. By moving the tub location, we were able to create a stunning accent wall of stacked stone that provided a home for the fireplace and a perfectly dramatic backdrop for the new freestanding bathtub. The sculptural copper light fixture helps to soften the stone wall and allowed us to emphasize those vaulted ceiling. Playing with metal finishes is one of our favorite pastimes, and this bathroom was the perfect opportunity to blend sleek matte black plumbing fixtures with a mirrored copper finish on the light fixtures. We tied the vanity wall sconces in with a dramatic sculptural chandelier above the bath tub by using copper finishes on both and allowing the light fixtures to be the shining stars of this space. We selected a clean white finish for the custom vanity cabinets and lit them from below to accentuate their floating design. We then completed the look with a waterfall quartz counter to add an elegant texture to the area and extended the stone onto the shower bench to bring the two elements together. The existing shower had been on the small side, so we expanded it into the room and gave them a more spacious shower complete with a built-in bench and recessed niche. Hard surfaces play an important role in any bathroom design, and we wanted to use this opportunity to create an interesting layer of texture through our tile selections. The bathroom floor utilizes a large-scale plank tile installed in a herringbone pattern, while the shower and walls are tiled in a polished white tile to add a bit of reflectivity. The newly transformed bathroom is now a sophisticated space the brings together sleek contemporary finishes with textured natural elements and provides the perfect retreat from the outside world.
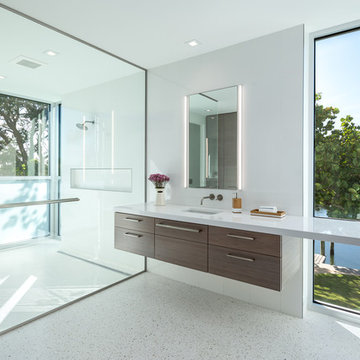
Modern waterfront beauty on Longboat Key. Energy Star, Zero Energy, Sustainable.
Photo by Ryan Gamma Photography
Foto på ett mycket stort funkis en-suite badrum, med släta luckor, en kantlös dusch, en vägghängd toalettstol, vit kakel, vita väggar, skåp i mörkt trä och ett undermonterad handfat
Foto på ett mycket stort funkis en-suite badrum, med släta luckor, en kantlös dusch, en vägghängd toalettstol, vit kakel, vita väggar, skåp i mörkt trä och ett undermonterad handfat

Take a look at this fully remodeled spa-like master suite. Undoubtedly, this space became a fresh, relaxing “retreat” from the hustle and bustle of the day. From changing the flooring to a beautiful porcelain tile plank, to incorporating stunning natural walnut cabinets. Moreover, this master suite is tied together with crisp, wavy glossy tile and ocean-like subway mosaics. Finally, this clients’ dream of a spa-like master suite has come true.

The brief was to create a Classic Contemporary Ensuite and Principle bedroom which would be home to a number of Antique furniture items, a traditional fireplace and Classical artwork.
We created key zones within the bathroom to make sufficient use of the large space; providing a large walk-in wet-floor shower, a concealed WC area, a free-standing bath as the central focus in symmetry with his and hers free-standing basins.
We ensured a more than adequate level of storage through the vanity unit, 2 bespoke cabinets next to the window and above the toilet cistern as well as plenty of ledge spaces to rest decorative objects and bottles.
We provided a number of task, accent and ambient lighting solutions whilst also ensuring the natural lighting reaches as much of the room as possible through our design.
Our installation detailing was delivered to a very high level to compliment the level of product and design requirements.

Our clients wanted the ultimate modern farmhouse custom dream home. They found property in the Santa Rosa Valley with an existing house on 3 ½ acres. They could envision a new home with a pool, a barn, and a place to raise horses. JRP and the clients went all in, sparing no expense. Thus, the old house was demolished and the couple’s dream home began to come to fruition.
The result is a simple, contemporary layout with ample light thanks to the open floor plan. When it comes to a modern farmhouse aesthetic, it’s all about neutral hues, wood accents, and furniture with clean lines. Every room is thoughtfully crafted with its own personality. Yet still reflects a bit of that farmhouse charm.
Their considerable-sized kitchen is a union of rustic warmth and industrial simplicity. The all-white shaker cabinetry and subway backsplash light up the room. All white everything complimented by warm wood flooring and matte black fixtures. The stunning custom Raw Urth reclaimed steel hood is also a star focal point in this gorgeous space. Not to mention the wet bar area with its unique open shelves above not one, but two integrated wine chillers. It’s also thoughtfully positioned next to the large pantry with a farmhouse style staple: a sliding barn door.
The master bathroom is relaxation at its finest. Monochromatic colors and a pop of pattern on the floor lend a fashionable look to this private retreat. Matte black finishes stand out against a stark white backsplash, complement charcoal veins in the marble looking countertop, and is cohesive with the entire look. The matte black shower units really add a dramatic finish to this luxurious large walk-in shower.
Photographer: Andrew - OpenHouse VC

Heather Ryan, Interior Architecture & Design
H. Ryan Studio ~ Scottsdale AZ
www.hryanstudio.com
Inspiration för mycket stora klassiska vitt en-suite badrum, med luckor med infälld panel, svarta skåp, ett fristående badkar, en dubbeldusch, en bidé, vit kakel, marmorkakel, vita väggar, marmorgolv, ett nedsänkt handfat, marmorbänkskiva, flerfärgat golv och med dusch som är öppen
Inspiration för mycket stora klassiska vitt en-suite badrum, med luckor med infälld panel, svarta skåp, ett fristående badkar, en dubbeldusch, en bidé, vit kakel, marmorkakel, vita väggar, marmorgolv, ett nedsänkt handfat, marmorbänkskiva, flerfärgat golv och med dusch som är öppen
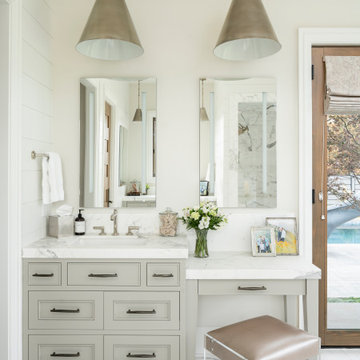
Foto på ett mycket stort lantligt vit en-suite badrum, med luckor med profilerade fronter, beige skåp, ett fristående badkar, en kantlös dusch, en toalettstol med hel cisternkåpa, vit kakel, marmorkakel, vita väggar, marmorgolv, ett undermonterad handfat, bänkskiva i kvarts, vitt golv och dusch med gångjärnsdörr

Beautiful open shower with an attached sit down bench.
Idéer för ett mycket stort modernt svart en-suite badrum, med släta luckor, skåp i ljust trä, ett fristående badkar, en dubbeldusch, en toalettstol med separat cisternkåpa, vit kakel, stenkakel, vita väggar, klinkergolv i porslin, ett fristående handfat, granitbänkskiva, vitt golv och med dusch som är öppen
Idéer för ett mycket stort modernt svart en-suite badrum, med släta luckor, skåp i ljust trä, ett fristående badkar, en dubbeldusch, en toalettstol med separat cisternkåpa, vit kakel, stenkakel, vita väggar, klinkergolv i porslin, ett fristående handfat, granitbänkskiva, vitt golv och med dusch som är öppen

DMF Images
Idéer för ett mycket stort modernt vit badrum för barn, med ett fristående badkar, våtrum, grå kakel, vit kakel, porslinskakel, grå väggar, klinkergolv i porslin, ett fristående handfat, bänkskiva i kvarts, grått golv, dusch med gångjärnsdörr, släta luckor, skåp i mellenmörkt trä och en toalettstol med separat cisternkåpa
Idéer för ett mycket stort modernt vit badrum för barn, med ett fristående badkar, våtrum, grå kakel, vit kakel, porslinskakel, grå väggar, klinkergolv i porslin, ett fristående handfat, bänkskiva i kvarts, grått golv, dusch med gångjärnsdörr, släta luckor, skåp i mellenmörkt trä och en toalettstol med separat cisternkåpa

Sweetlake Interior Design Houston TX, Kenny Fenton, Lori Toups Fenton
Exempel på ett mycket stort klassiskt en-suite badrum, med grå skåp, ett fristående badkar, en kantlös dusch, en vägghängd toalettstol, vit kakel, porslinskakel, vita väggar, klinkergolv i porslin, ett nedsänkt handfat, marmorbänkskiva, vitt golv och dusch med gångjärnsdörr
Exempel på ett mycket stort klassiskt en-suite badrum, med grå skåp, ett fristående badkar, en kantlös dusch, en vägghängd toalettstol, vit kakel, porslinskakel, vita väggar, klinkergolv i porslin, ett nedsänkt handfat, marmorbänkskiva, vitt golv och dusch med gångjärnsdörr

Exempel på ett mycket stort klassiskt grå grått en-suite badrum, med luckor med profilerade fronter, vita skåp, ett badkar med tassar, en dubbeldusch, vit kakel, tunnelbanekakel, vita väggar, klinkergolv i keramik, ett undermonterad handfat, marmorbänkskiva, flerfärgat golv och med dusch som är öppen

Travis Peterson
Klassisk inredning av ett mycket stort en-suite badrum, med skåp i mellenmörkt trä, ett fristående badkar, en dubbeldusch, en toalettstol med separat cisternkåpa, vit kakel, grå väggar, marmorgolv, ett undermonterad handfat, marmorbänkskiva och skåp i shakerstil
Klassisk inredning av ett mycket stort en-suite badrum, med skåp i mellenmörkt trä, ett fristående badkar, en dubbeldusch, en toalettstol med separat cisternkåpa, vit kakel, grå väggar, marmorgolv, ett undermonterad handfat, marmorbänkskiva och skåp i shakerstil
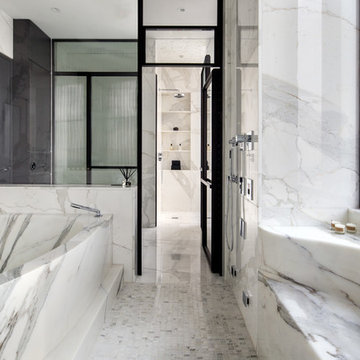
Modern bathroom featuring marble by Ciot. / Salle de bain moderne mettant en vedette le marbre de Ciot.
Photo: Evan Joseph
Foto på ett mycket stort funkis en-suite badrum, med släta luckor, vit kakel, stenkakel, vita väggar, marmorgolv och marmorbänkskiva
Foto på ett mycket stort funkis en-suite badrum, med släta luckor, vit kakel, stenkakel, vita väggar, marmorgolv och marmorbänkskiva
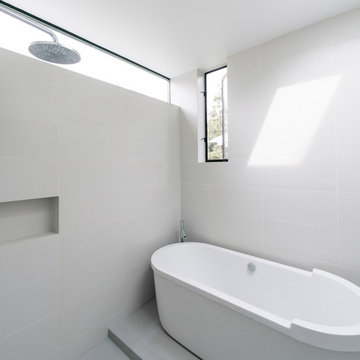
a fully-tiled wet room features a rain shower with a floating bathtub and multiple sources of natural light and ventilation
Idéer för mycket stora funkis en-suite badrum, med ett fristående badkar, en öppen dusch, vit kakel, porslinskakel, vita väggar, klinkergolv i porslin, släta luckor, ett undermonterad handfat, skåp i mellenmörkt trä, bänkskiva i kvarts och en toalettstol med separat cisternkåpa
Idéer för mycket stora funkis en-suite badrum, med ett fristående badkar, en öppen dusch, vit kakel, porslinskakel, vita väggar, klinkergolv i porslin, släta luckor, ett undermonterad handfat, skåp i mellenmörkt trä, bänkskiva i kvarts och en toalettstol med separat cisternkåpa
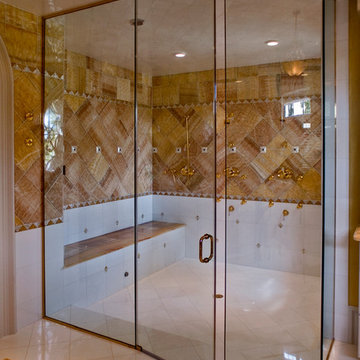
Foto på ett mycket stort vintage en-suite badrum, med luckor med upphöjd panel, grå skåp, ett platsbyggt badkar, en kantlös dusch, vit kakel, glaskakel och ett nedsänkt handfat
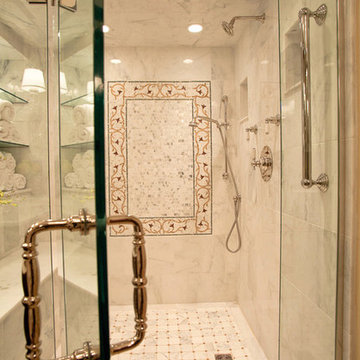
Idéer för mycket stora vintage badrum, med en kantlös dusch, vit kakel och stenkakel
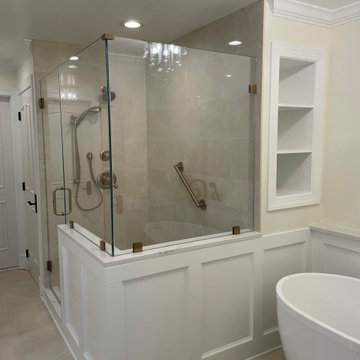
Travertine Lookalike ceramic tile – Gloss on the shower walls and matte on the bathroom floor.
Pebble tile on shower floor
Linear drain with tile insert
Built in shower bench topped with Quartz Arno
Knee walls and curb topped with Quartz Arno
Hidden shower niches in knee walls so they cannot be seen in the rest of the bathroom.
Frameless glass shower enclosure with dual swinging pivot door in champagne bronze.
Champagne bronze dual function diverter with handheld shower want.
Wood wainscoting surrounding freestanding tub and outside of knee walls.
We build a knee wall in from of the freestanding tub and capped with a Quartz Arno ledge to give a place to put your hand as you enter and exit the tub.
Deck mounted champagne bronze tub faucet
Egg shaped freestanding tub
ForeverMark cabinets with a full size pantry cabinet
Champagne bronze cabinet hardware
Champagne bronze widespread sink faucets
Outlets inside (2) vanity drawers for easy access
Powered recessed medicine cabinet with outlets inside
Sconce lighting between each mirror
(2) 4” recessed light above sinks on each vanity
Special exhaust fan that is a light, fan, and Bluetooth radio.
Oil Rubbed bronze heated towel bar to tight in the original door hardware.
4 288 foton på mycket stort badrum, med vit kakel
10
