4 299 foton på mycket stort badrum, med vit kakel
Sortera efter:
Budget
Sortera efter:Populärt i dag
21 - 40 av 4 299 foton
Artikel 1 av 3

Idéer för att renovera ett mycket stort funkis vit vitt toalett, med släta luckor, skåp i mellenmörkt trä, en vägghängd toalettstol, vit kakel, porslinskakel, vita väggar, klinkergolv i porslin, ett undermonterad handfat, bänkskiva i kvarts och vitt golv

This well used but dreary bathroom was ready for an update but this time, materials were selected that not only looked great but would stand the test of time. The large steam shower (6x6') was like a dark cave with one glass door allowing light. To create a brighter shower space and the feel of an even larger shower, the wall was removed and full glass panels now allowed full sunlight streaming into the shower which avoids the growth of mold and mildew in this newly brighter space which also expands the bathroom by showing all the spaces. Originally the dark shower was permeated with cracks in the marble marble material and bench seat so mold and mildew had a home. The designer specified Porcelain slabs for a carefree un-penetrable material that had fewer grouted seams and added luxury to the new bath. Although Quartz is a hard material and fine to use in a shower, it is not suggested for steam showers because there is some porosity. A free standing bench was fabricated from quartz which works well. A new free
standing, hydrotherapy tub was installed allowing more free space around the tub area and instilling luxury with the use of beautiful marble for the walls and flooring. A lovely crystal chandelier emphasizes the height of the room and the lovely tall window.. Two smaller vanities were replaced by a larger U shaped vanity allotting two corner lazy susan cabinets for storing larger items. The center cabinet was used to store 3 laundry bins that roll out, one for towels and one for his and one for her delicates. Normally this space would be a makeup dressing table but since we were able to design a large one in her closet, she felt laundry bins were more needed in this bathroom. Instead of constructing a closet in the bathroom, the designer suggested an elegant glass front French Armoire to not encumber the space with a wall for the closet.The new bathroom is stunning and stops the heart on entering with all the luxurious amenities.
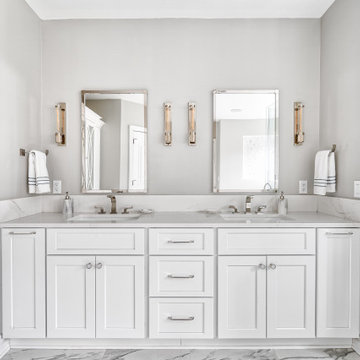
Plenty of space for his and her items in this large double vanity with shaker door style and multiple pullouts, complete with outlets inside the drawers.
Photography by Chris Veith

Design firm Banner Day Interiors uses a clean palette of white and blue bathroom tiles while playing with scale and pattern in this satisfyingly seamless space. Featuring bathroom and shower tile from Fireclay Tile. Sample more colors at fireclaytile.com/samples
TILE SHOWN
Elongated Diamond Tile in Nautical
Small Diamond Sheeted Tile in Calcite
4x8 Tile in Calcite

Idéer för mycket stora funkis vitt en-suite badrum, med ett fristående badkar, vit kakel, marmorkakel, marmorgolv, marmorbänkskiva, vitt golv, skåp i mellenmörkt trä, grå väggar och släta luckor

Kaplan Architects, AIA
Location: San Francisco, CA, USA
This project was the third remodel for this client which involved a complete reorganization and renovation of their existing master bathroom. We were hired evaluate the existing layout of the space, take measures in the redesign to mitigate a persistent leak in the space below the bathroom, and develop a complete and detailed interior design of the remodeled bathroom. The client was also interested in develop any aging in place measures we could implement with the new design changes. We developed a new layout which reorganized the space. The project includes a separate tub and walk in shower area. We created various storage areas which included custom built in medicine cabinets, storage over the wall hung toilet, and a vanity cabinet custom designed for the new space. We also developed the lighting design for the renovated space which included custom lighting between the mirror areas above the vanity.
General Contractor: L Cabral Construction, San Francisco, CA
Mitch Shenker Photography

The layout of the master bathroom was created to be perfectly symmetrical which allowed us to incorporate his and hers areas within the same space. The bathtub crates a focal point seen from the hallway through custom designed louvered double door and the shower seen through the glass towards the back of the bathroom enhances the size of the space. Wet areas of the floor are finished in honed marble tiles and the entire floor was treated with any slip solution to ensure safety of the homeowners. The white marble background give the bathroom a light and feminine backdrop for the contrasting dark millwork adding energy to the space and giving it a complimentary masculine presence.
Storage is maximized by incorporating the two tall wood towers on either side of each vanity – it provides ample space needed in the bathroom and it is only 12” deep which allows you to find things easier that in traditional 24” deep cabinetry. Manmade quartz countertops are a functional and smart choice for white counters, especially on the make-up vanity. Vanities are cantilevered over the floor finished in natural white marble with soft organic pattern allow for full appreciation of the beauty of nature.
This home has a lot of inside/outside references, and even in this bathroom, the large window located inside the steam shower uses electrochromic glass (“smart” glass) which changes from clear to opaque at the push of a button. It is a simple, convenient, and totally functional solution in a bathroom.
The center of this bathroom is a freestanding tub identifying his and hers side and it is set in front of full height clear glass shower enclosure allowing the beauty of stone to continue uninterrupted onto the shower walls.
Photography: Craig Denis
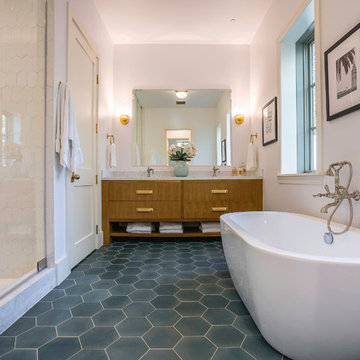
Blake Worthington, Rebecca Duke
Bild på ett mycket stort funkis en-suite badrum, med släta luckor, skåp i mellenmörkt trä, ett fristående badkar, en dusch i en alkov, vit kakel, keramikplattor, vita väggar, cementgolv, ett undermonterad handfat, marmorbänkskiva, flerfärgat golv och dusch med gångjärnsdörr
Bild på ett mycket stort funkis en-suite badrum, med släta luckor, skåp i mellenmörkt trä, ett fristående badkar, en dusch i en alkov, vit kakel, keramikplattor, vita väggar, cementgolv, ett undermonterad handfat, marmorbänkskiva, flerfärgat golv och dusch med gångjärnsdörr
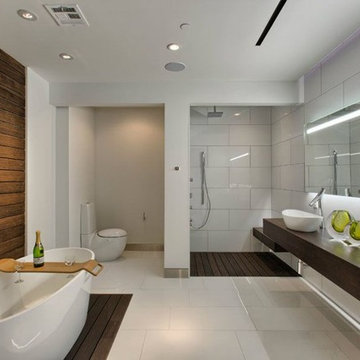
Idéer för ett mycket stort modernt en-suite badrum, med öppna hyllor, ett fristående badkar, en hörndusch, en toalettstol med hel cisternkåpa, vit kakel, keramikplattor, vita väggar, klinkergolv i keramik, ett fristående handfat, träbänkskiva, vitt golv och dusch med gångjärnsdörr
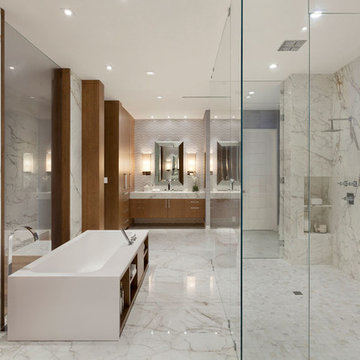
Edward C. Butera
Modern inredning av ett mycket stort en-suite badrum, med släta luckor, skåp i mellenmörkt trä, ett fristående badkar, en dubbeldusch, vit kakel, marmorgolv och marmorbänkskiva
Modern inredning av ett mycket stort en-suite badrum, med släta luckor, skåp i mellenmörkt trä, ett fristående badkar, en dubbeldusch, vit kakel, marmorgolv och marmorbänkskiva
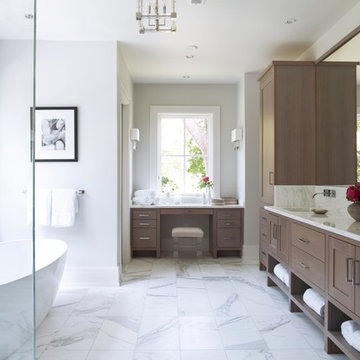
Exempel på ett mycket stort klassiskt en-suite badrum, med ett fristående badkar, vita väggar, marmorgolv, ett undermonterad handfat, vitt golv, skåp i shakerstil, skåp i mörkt trä, en hörndusch, grå kakel, vit kakel, marmorkakel, marmorbänkskiva och dusch med gångjärnsdörr
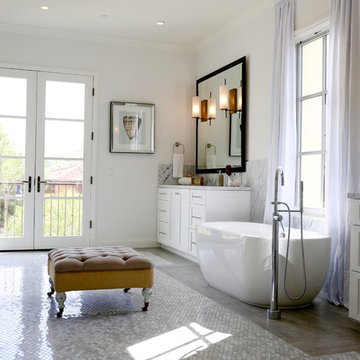
Photography by Mark Liddell and Jared Tafau - TerraGreen Development
Bild på ett mycket stort vintage en-suite badrum, med skåp i shakerstil, vita skåp, ett fristående badkar, grå kakel, flerfärgad kakel, vit kakel, vita väggar, klinkergolv i porslin, ett undermonterad handfat och marmorbänkskiva
Bild på ett mycket stort vintage en-suite badrum, med skåp i shakerstil, vita skåp, ett fristående badkar, grå kakel, flerfärgad kakel, vit kakel, vita väggar, klinkergolv i porslin, ett undermonterad handfat och marmorbänkskiva

Builder: J. Peterson Homes
Interior Designer: Francesca Owens
Photographers: Ashley Avila Photography, Bill Hebert, & FulView
Capped by a picturesque double chimney and distinguished by its distinctive roof lines and patterned brick, stone and siding, Rookwood draws inspiration from Tudor and Shingle styles, two of the world’s most enduring architectural forms. Popular from about 1890 through 1940, Tudor is characterized by steeply pitched roofs, massive chimneys, tall narrow casement windows and decorative half-timbering. Shingle’s hallmarks include shingled walls, an asymmetrical façade, intersecting cross gables and extensive porches. A masterpiece of wood and stone, there is nothing ordinary about Rookwood, which combines the best of both worlds.
Once inside the foyer, the 3,500-square foot main level opens with a 27-foot central living room with natural fireplace. Nearby is a large kitchen featuring an extended island, hearth room and butler’s pantry with an adjacent formal dining space near the front of the house. Also featured is a sun room and spacious study, both perfect for relaxing, as well as two nearby garages that add up to almost 1,500 square foot of space. A large master suite with bath and walk-in closet which dominates the 2,700-square foot second level which also includes three additional family bedrooms, a convenient laundry and a flexible 580-square-foot bonus space. Downstairs, the lower level boasts approximately 1,000 more square feet of finished space, including a recreation room, guest suite and additional storage.

Simple Luxury Photography
Idéer för mycket stora vintage en-suite badrum, med ett undermonterad handfat, luckor med infälld panel, skåp i mörkt trä, bänkskiva i akrylsten, en dusch i en alkov, en toalettstol med separat cisternkåpa, vit kakel, keramikplattor, beige väggar, klinkergolv i keramik och dusch med gångjärnsdörr
Idéer för mycket stora vintage en-suite badrum, med ett undermonterad handfat, luckor med infälld panel, skåp i mörkt trä, bänkskiva i akrylsten, en dusch i en alkov, en toalettstol med separat cisternkåpa, vit kakel, keramikplattor, beige väggar, klinkergolv i keramik och dusch med gångjärnsdörr
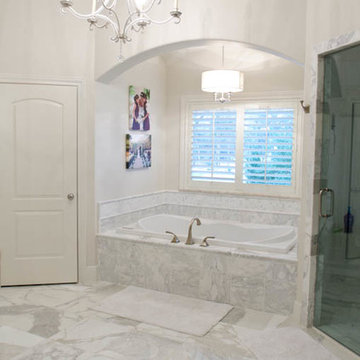
View of tub in master bathroom
Foto på ett mycket stort vintage en-suite badrum, med ett nedsänkt handfat, luckor med upphöjd panel, vita skåp, granitbänkskiva, ett badkar i en alkov, en kantlös dusch, en toalettstol med separat cisternkåpa, vit kakel, keramikplattor, vita väggar och klinkergolv i keramik
Foto på ett mycket stort vintage en-suite badrum, med ett nedsänkt handfat, luckor med upphöjd panel, vita skåp, granitbänkskiva, ett badkar i en alkov, en kantlös dusch, en toalettstol med separat cisternkåpa, vit kakel, keramikplattor, vita väggar och klinkergolv i keramik
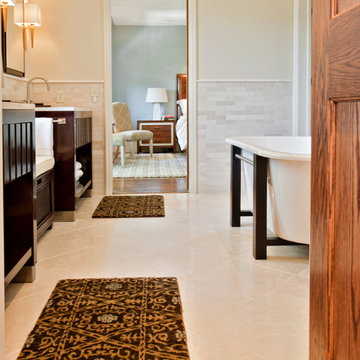
Wiff Harmer
Inspiration för ett mycket stort vintage en-suite badrum, med ett undermonterad handfat, möbel-liknande, skåp i mörkt trä, granitbänkskiva, ett fristående badkar, vit kakel, stickkakel, vita väggar och klinkergolv i terrakotta
Inspiration för ett mycket stort vintage en-suite badrum, med ett undermonterad handfat, möbel-liknande, skåp i mörkt trä, granitbänkskiva, ett fristående badkar, vit kakel, stickkakel, vita väggar och klinkergolv i terrakotta
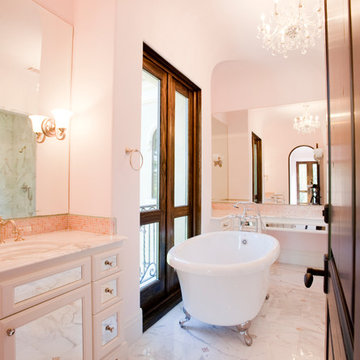
Photography: Julie Soefer
Idéer för ett mycket stort medelhavsstil badrum för barn, med ett fristående handfat, luckor med glaspanel, vita skåp, marmorbänkskiva, ett badkar med tassar, en dusch i en alkov, en toalettstol med separat cisternkåpa, vit kakel, stenkakel, rosa väggar och marmorgolv
Idéer för ett mycket stort medelhavsstil badrum för barn, med ett fristående handfat, luckor med glaspanel, vita skåp, marmorbänkskiva, ett badkar med tassar, en dusch i en alkov, en toalettstol med separat cisternkåpa, vit kakel, stenkakel, rosa väggar och marmorgolv

The main space features a soaking tub and vanity, while the sauna, shower and toilet rooms are arranged along one side of the room.
Gus Cantavero Photography
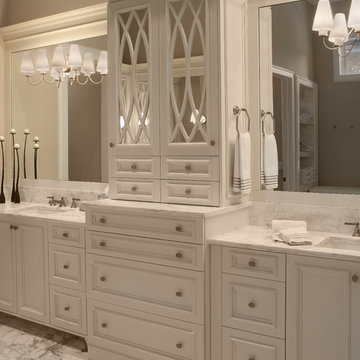
Klassisk inredning av ett mycket stort badrum, med ett integrerad handfat, vita skåp, marmorbänkskiva, ett fristående badkar, vit kakel, grå väggar, marmorgolv och luckor med infälld panel

This stunning Gainesville bathroom design is a spa style retreat with a large vanity, freestanding tub, and spacious open shower. The Shiloh Cabinetry vanity with a Windsor door style in a Stonehenge finish on Alder gives the space a warm, luxurious feel, accessorized with Top Knobs honey bronze finish hardware. The large L-shaped vanity space has ample storage including tower cabinets with a make up vanity in the center. Large beveled framed mirrors to match the vanity fit neatly between each tower cabinet and Savoy House light fixtures are a practical addition that also enhances the style of the space. An engineered quartz countertop, plus Kohler Archer sinks and Kohler Purist faucets complete the vanity area. A gorgeous Strom freestanding tub add an architectural appeal to the room, paired with a Kohler bath faucet, and set against the backdrop of a Stone Impressions Lotus Shadow Thassos Marble tiled accent wall with a chandelier overhead. Adjacent to the tub is the spacious open shower style featuring Soci 3x12 textured white tile, gold finish Kohler showerheads, and recessed storage niches. A large, arched window offers natural light to the space, and towel hooks plus a radiator towel warmer sit just outside the shower. Happy Floors Northwind white 6 x 36 wood look porcelain floor tile in a herringbone pattern complete the look of this space.
4 299 foton på mycket stort badrum, med vit kakel
2
