954 foton på mycket stort badrum
Sortera efter:
Budget
Sortera efter:Populärt i dag
1 - 20 av 954 foton
Artikel 1 av 3

Cabinets: Clear Alder- Ebony- Shaker Door
Countertop: Caesarstone Cloudburst Concrete 4011- Honed
Floor: All over tile- AMT Treverk White- all 3 sizes- Staggered
Shower Field/Tub backsplash: TTS Organic Rug Ice 6x24
Grout: Custom Rolling Fog 544
Tub rug/ Shower floor: Dal Tile Steel CG-HF-20150812
Grout: Mapei Cobblestone 103
Photographer: Steve Chenn

Stuart Pearl Photography
Inspiration för mycket stora klassiska en-suite badrum, med luckor med profilerade fronter, vita skåp, ett fristående badkar, en dubbeldusch, grå kakel, spegel istället för kakel, grå väggar, marmorgolv, ett undermonterad handfat, bänkskiva i kvarts, vitt golv och med dusch som är öppen
Inspiration för mycket stora klassiska en-suite badrum, med luckor med profilerade fronter, vita skåp, ett fristående badkar, en dubbeldusch, grå kakel, spegel istället för kakel, grå väggar, marmorgolv, ett undermonterad handfat, bänkskiva i kvarts, vitt golv och med dusch som är öppen
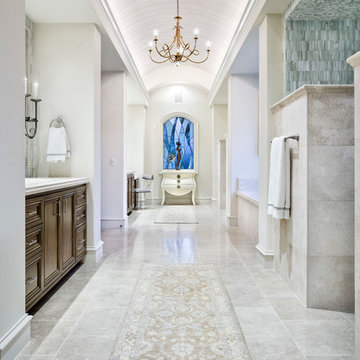
Photography: Piston Design
Exempel på ett mycket stort medelhavsstil en-suite badrum, med luckor med infälld panel, skåp i mellenmörkt trä och ett badkar i en alkov
Exempel på ett mycket stort medelhavsstil en-suite badrum, med luckor med infälld panel, skåp i mellenmörkt trä och ett badkar i en alkov

Builder: J. Peterson Homes
Interior Designer: Francesca Owens
Photographers: Ashley Avila Photography, Bill Hebert, & FulView
Capped by a picturesque double chimney and distinguished by its distinctive roof lines and patterned brick, stone and siding, Rookwood draws inspiration from Tudor and Shingle styles, two of the world’s most enduring architectural forms. Popular from about 1890 through 1940, Tudor is characterized by steeply pitched roofs, massive chimneys, tall narrow casement windows and decorative half-timbering. Shingle’s hallmarks include shingled walls, an asymmetrical façade, intersecting cross gables and extensive porches. A masterpiece of wood and stone, there is nothing ordinary about Rookwood, which combines the best of both worlds.
Once inside the foyer, the 3,500-square foot main level opens with a 27-foot central living room with natural fireplace. Nearby is a large kitchen featuring an extended island, hearth room and butler’s pantry with an adjacent formal dining space near the front of the house. Also featured is a sun room and spacious study, both perfect for relaxing, as well as two nearby garages that add up to almost 1,500 square foot of space. A large master suite with bath and walk-in closet which dominates the 2,700-square foot second level which also includes three additional family bedrooms, a convenient laundry and a flexible 580-square-foot bonus space. Downstairs, the lower level boasts approximately 1,000 more square feet of finished space, including a recreation room, guest suite and additional storage.

This Italian Villa Master bathroom features light wood cabinets, a freestanding tub overlooking the outdoor property through an arched window, and a large chandelier hanging from the center of the ceiling.
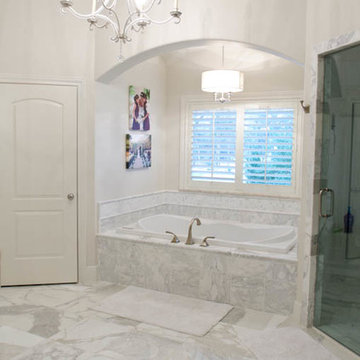
View of tub in master bathroom
Foto på ett mycket stort vintage en-suite badrum, med ett nedsänkt handfat, luckor med upphöjd panel, vita skåp, granitbänkskiva, ett badkar i en alkov, en kantlös dusch, en toalettstol med separat cisternkåpa, vit kakel, keramikplattor, vita väggar och klinkergolv i keramik
Foto på ett mycket stort vintage en-suite badrum, med ett nedsänkt handfat, luckor med upphöjd panel, vita skåp, granitbänkskiva, ett badkar i en alkov, en kantlös dusch, en toalettstol med separat cisternkåpa, vit kakel, keramikplattor, vita väggar och klinkergolv i keramik
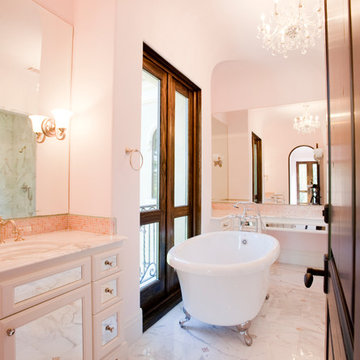
Photography: Julie Soefer
Idéer för ett mycket stort medelhavsstil badrum för barn, med ett fristående handfat, luckor med glaspanel, vita skåp, marmorbänkskiva, ett badkar med tassar, en dusch i en alkov, en toalettstol med separat cisternkåpa, vit kakel, stenkakel, rosa väggar och marmorgolv
Idéer för ett mycket stort medelhavsstil badrum för barn, med ett fristående handfat, luckor med glaspanel, vita skåp, marmorbänkskiva, ett badkar med tassar, en dusch i en alkov, en toalettstol med separat cisternkåpa, vit kakel, stenkakel, rosa väggar och marmorgolv

Idéer för att renovera ett mycket stort vintage vit vitt en-suite badrum, med luckor med profilerade fronter, vita skåp, ett fristående badkar, en öppen dusch, en toalettstol med separat cisternkåpa, mellanmörkt trägolv, ett undermonterad handfat, bänkskiva i kvarts och brunt golv
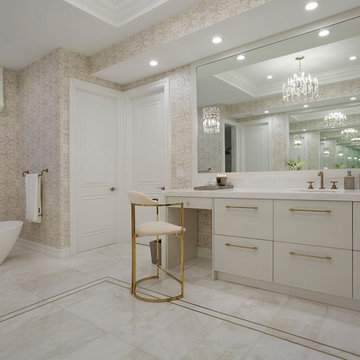
Inredning av ett modernt mycket stort en-suite badrum, med släta luckor, vita skåp, ett fristående badkar, en toalettstol med hel cisternkåpa, marmorgolv, ett undermonterad handfat, marmorbänkskiva, vitt golv och dusch med gångjärnsdörr
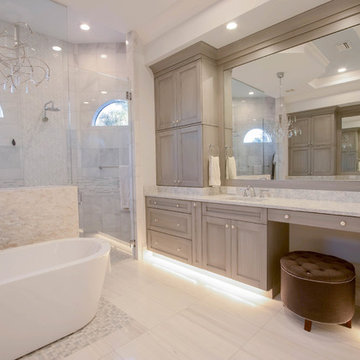
We are incredibly delighted to present the following project to our fans!
This full home remodel exemplifies luxury in every way. The expansive kitchen features two large islands perfect for prepping and servicing large gatherings, floor to ceiling cabinetry for abundant storage and display purposes, and Cambria quartz countertops for durability and luster. The master bath screams elegance with beautiful tile work throughout, which is easily visible through the large glass panes. The brushed stroke cabinetry adds contrast from the white soaking tub which is front and center. Truly a spa retreat that is a sanctuary.
We are so proud of our team for executing such a remarkable project! Let us know what you think!
Cabinetry:
R.D. Henry & Company - Door Styles: Naples/ Ralston Flat | Colors: Bark/ Dolphin Gray/ Harbor Gray Brushed / SW7006
Shiloh and Aspect Cabinetry - Door Styles: Metropolitan | Colors: Echo Ridge/ Natural Elm
Countertops by Sunmac Stone Specialists:
Cambria - Colors: Ella / Montgomery
Granite - Ocean Beige
Marble - Calcutta
Curava Recycled Glass Surfaces - Color: Himalaya
Hardware: Atlas Homewares - TK286PN/ TK288PN/ TK846PN/ 293-PN/ 292-PN/ 337-PN/ AP10-PN
Appliances by Monark Premium Appliance Co

Rising amidst the grand homes of North Howe Street, this stately house has more than 6,600 SF. In total, the home has seven bedrooms, six full bathrooms and three powder rooms. Designed with an extra-wide floor plan (21'-2"), achieved through side-yard relief, and an attached garage achieved through rear-yard relief, it is a truly unique home in a truly stunning environment.
The centerpiece of the home is its dramatic, 11-foot-diameter circular stair that ascends four floors from the lower level to the roof decks where panoramic windows (and views) infuse the staircase and lower levels with natural light. Public areas include classically-proportioned living and dining rooms, designed in an open-plan concept with architectural distinction enabling them to function individually. A gourmet, eat-in kitchen opens to the home's great room and rear gardens and is connected via its own staircase to the lower level family room, mud room and attached 2-1/2 car, heated garage.
The second floor is a dedicated master floor, accessed by the main stair or the home's elevator. Features include a groin-vaulted ceiling; attached sun-room; private balcony; lavishly appointed master bath; tremendous closet space, including a 120 SF walk-in closet, and; an en-suite office. Four family bedrooms and three bathrooms are located on the third floor.
This home was sold early in its construction process.
Nathan Kirkman

Every luxury home needs a master suite, and what a master suite without a luxurious master bath?! Fratantoni Luxury Estates design-builds the most elegant Master Bathrooms in Arizona!
For more inspiring photos and bathroom ideas follow us on Facebook, Pinterest, Twitter and Instagram!
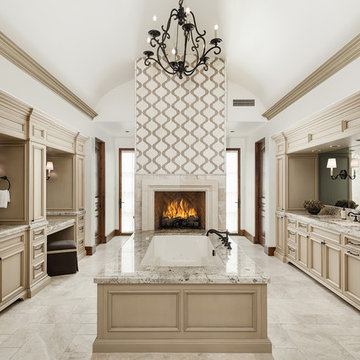
High Res Media
Idéer för ett mycket stort medelhavsstil en-suite badrum, med luckor med infälld panel, beige skåp, ett undermonterat badkar, vita väggar, ett undermonterad handfat, marmorgolv, granitbänkskiva och beiget golv
Idéer för ett mycket stort medelhavsstil en-suite badrum, med luckor med infälld panel, beige skåp, ett undermonterat badkar, vita väggar, ett undermonterad handfat, marmorgolv, granitbänkskiva och beiget golv

This spacious Owner's Bath was created to maximize the natural lighting coming from the south-facing windows. . Marble flooring with a mosaic rug inset anchors the room. His and Her Vanities face each other. Large Glass shower with Bench is open to the rest of the bath. Photo by Spacecrafting.

Dustin Peck Photography
Foto på ett mycket stort vintage en-suite badrum, med skåp i shakerstil, beige skåp, ett fristående badkar, en hörndusch, en toalettstol med hel cisternkåpa, beige kakel, porslinskakel, beige väggar, klinkergolv i keramik, ett fristående handfat, granitbänkskiva, beiget golv och dusch med gångjärnsdörr
Foto på ett mycket stort vintage en-suite badrum, med skåp i shakerstil, beige skåp, ett fristående badkar, en hörndusch, en toalettstol med hel cisternkåpa, beige kakel, porslinskakel, beige väggar, klinkergolv i keramik, ett fristående handfat, granitbänkskiva, beiget golv och dusch med gångjärnsdörr

The floors are white marble and the marble is brought up to wainscot height in the water closet with a heavy chair rail in a matching white marble. Above the chair rail is a gorgeous tone on tone damask wallpaper. The freestanding tub sits in front of a custom designed floor length mirror. White marble chair rail pieces were used to craft the outer portion of the frame and mother of pearl mosaics were used for the inner frame and then completed with a small piece of chair ail. The mosaic tile is repeated behind the vanities in lieu of the standard 4” marble backsplash and topped with a pencil rail out of marble. The double cabinets on each end of the vanities allow for plentiful storage and offer the opportunity to create a valance connecting the two. The depth allows for recessed lighting to be tucked out of site and just a sliver of trim finishes off the edges of the mirror.
The barrel tray is magically transformed into a soft pearlized finish with just a hint of color swirled magically, reflecting beautifully with the enhancement of rope lighting hidden by the cove molding. Architectural designer, Nicole Delaney worked her magic again as always.
Schonbek crystal chandeliers and sconces adorn the bath and quality of the crystal is noted by the colors created by the prisms dancing so gloriously around the room.
Behind the mirror are double entrances into a steam shower. Laser-cut listello and custom designed wall panel from Renaissance Tile adorn the walls and niches of which there are several at various heights. The silk rug is from Stark and the ottoman was brought from their previous home and is from the Baker furniture line. A beautiful inlay tray from BoJay designs holds multiple bath products. Rohl towel hooks, tissue holders and robe hooks are tipped with Swarovski crystal ends.
Designed by Melodie Durham of Durham Designs & Consulting, LLC.
Photo by Livengood Photographs [www.livengoodphotographs.com/design].
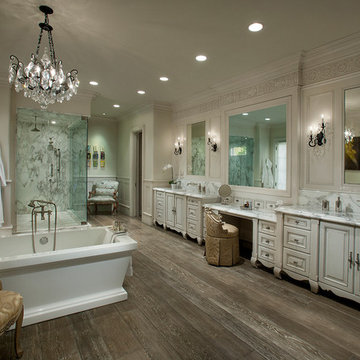
Luxury homes are what we do best and we almost can't believe how beautiful this master bathroom came out. From the extra large soaking tub to the marble countertops on the double vanity, we love it all.
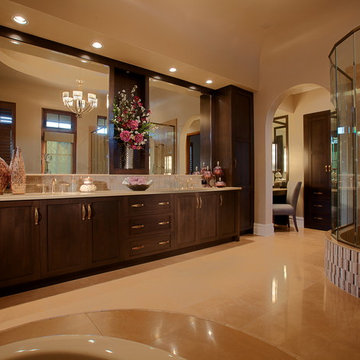
Master Bath
Inredning av ett modernt mycket stort en-suite badrum, med ett nedsänkt handfat, skåp i mellenmörkt trä, granitbänkskiva, ett platsbyggt badkar, en bidé, flerfärgad kakel, travertin golv, skåp i shakerstil, en hörndusch, keramikplattor och beige väggar
Inredning av ett modernt mycket stort en-suite badrum, med ett nedsänkt handfat, skåp i mellenmörkt trä, granitbänkskiva, ett platsbyggt badkar, en bidé, flerfärgad kakel, travertin golv, skåp i shakerstil, en hörndusch, keramikplattor och beige väggar
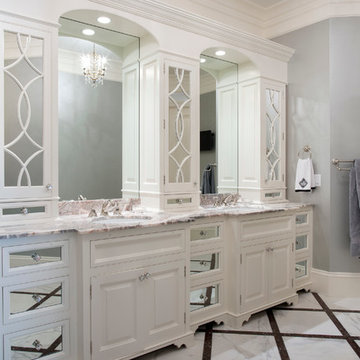
Exempel på ett mycket stort klassiskt en-suite badrum, med luckor med profilerade fronter, vita skåp, granitbänkskiva, ett platsbyggt badkar, vit kakel, stenkakel, grå väggar och marmorgolv
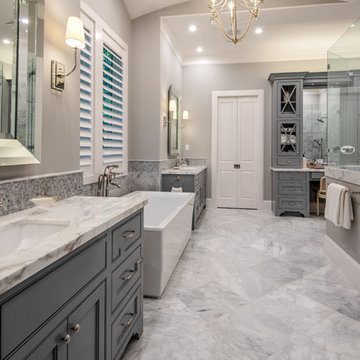
Connie Anderson
Klassisk inredning av ett mycket stort vit vitt en-suite badrum, med luckor med profilerade fronter, grå skåp, ett fristående badkar, grå kakel, grå väggar, ett undermonterad handfat, grått golv, en dubbeldusch, marmorkakel, marmorgolv, marmorbänkskiva och dusch med gångjärnsdörr
Klassisk inredning av ett mycket stort vit vitt en-suite badrum, med luckor med profilerade fronter, grå skåp, ett fristående badkar, grå kakel, grå väggar, ett undermonterad handfat, grått golv, en dubbeldusch, marmorkakel, marmorgolv, marmorbänkskiva och dusch med gångjärnsdörr
954 foton på mycket stort badrum
1
