118 foton på mycket stort barnrum, med ljust trägolv
Sortera efter:
Budget
Sortera efter:Populärt i dag
81 - 100 av 118 foton
Artikel 1 av 3
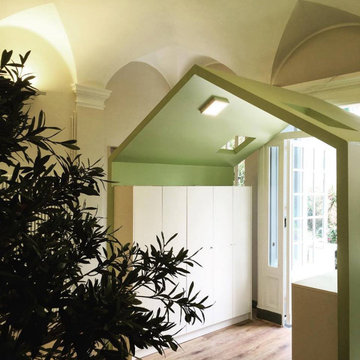
Accoglienza e stanza comune
Foto på ett mycket stort funkis barnrum, med beige väggar och ljust trägolv
Foto på ett mycket stort funkis barnrum, med beige väggar och ljust trägolv
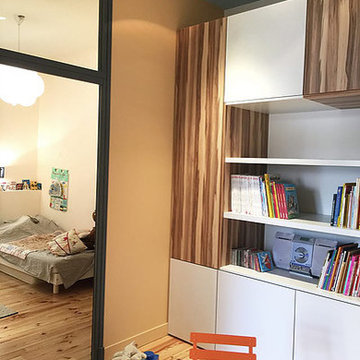
INTOO ARCHITECTURE
Bild på ett mycket stort funkis könsneutralt barnrum kombinerat med lekrum och för 4-10-åringar, med ljust trägolv, brunt golv och beige väggar
Bild på ett mycket stort funkis könsneutralt barnrum kombinerat med lekrum och för 4-10-åringar, med ljust trägolv, brunt golv och beige väggar
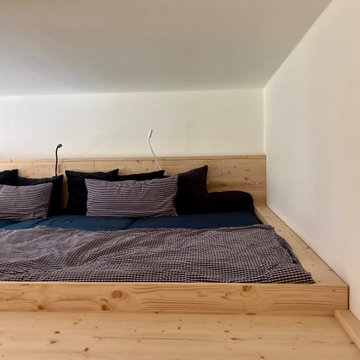
Platz ist in München eine teure Angelegenheit.
Da die junge Familie mehr Platz zum Spielen für ihre 3 Kinder brauchte, verlegten wir die 3 Betten zum Kuscheln einfach etwas nach Oben.
Jeder bekam für die Abendstunden seine eigene Leselampe und eine Steckdose mit USB - Anschluss.
Das Netz bietet Schutz und lässt das Tageslicht auch in den Bereich der Betten.
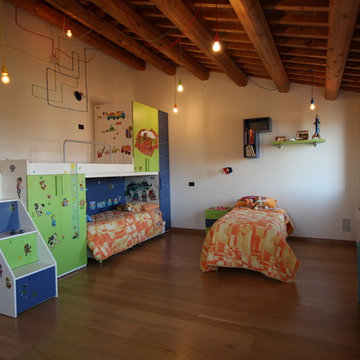
La camera di grandi dimensioni ha permesso la realizzazione di un'illuminazione a sospensione distribuita in più punti ed è stato possibile ricavare uno spazio dedicato ai letti ed uno spazio dedicato ad area gioco con angolo lettura e area studio
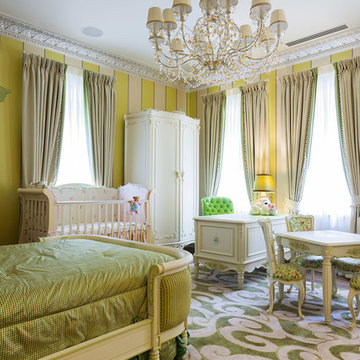
Вариант оформления окон в детской комнате в классическом стиле. Покрывало сшито с индивидуальным кроем для данного вида кровати.
Альба-дизайн, текстильный отдел: +7-499-248-27-61 Ирина,Елена.

1階の保育室は全開口サッシで外のウッドデッキバルコニーとつながります。
Exempel på ett mycket stort klassiskt könsneutralt småbarnsrum kombinerat med lekrum, med vita väggar, ljust trägolv och beiget golv
Exempel på ett mycket stort klassiskt könsneutralt småbarnsrum kombinerat med lekrum, med vita väggar, ljust trägolv och beiget golv
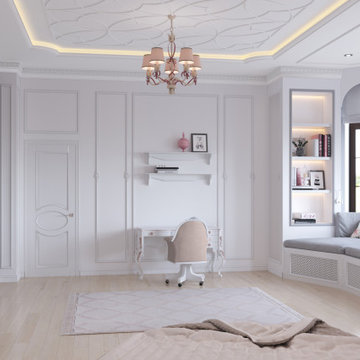
Idéer för mycket stora vintage barnrum kombinerat med sovrum, med grå väggar, ljust trägolv och beiget golv
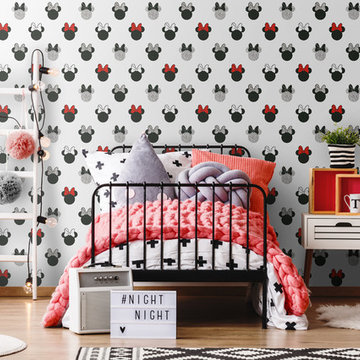
Minnie Sparkle really brings the Disney magic to your walls!
Features an all over iconic Minnie print on a white background and plenty of glitter.
Minnie’s silhouette really provides some whimsical fun to your walls. Perfect as a feature wall or for all four walls!
Design Match: Free
Design Repeat: 0cm
Application Instructions: Paste the Wall
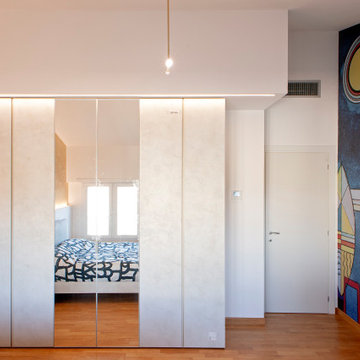
Exempel på ett mycket stort eklektiskt könsneutralt barnrum kombinerat med sovrum, med flerfärgade väggar, ljust trägolv och brunt golv
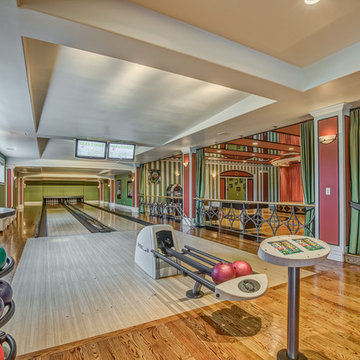
Klassisk inredning av ett mycket stort barnrum kombinerat med lekrum, med beige väggar och ljust trägolv
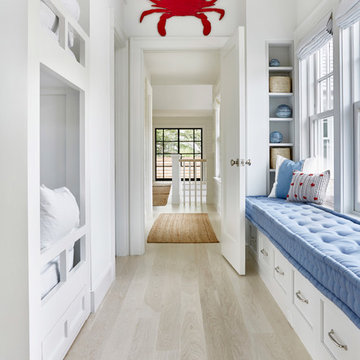
Architectural Advisement & Interior Design by Chango & Co.
Architecture by Thomas H. Heine
Photography by Jacob Snavely
See the story in Domino Magazine
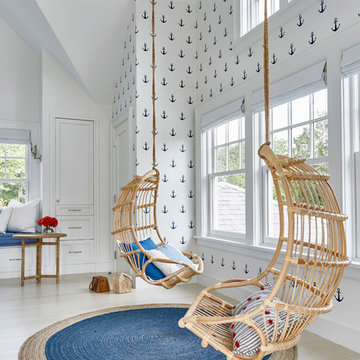
Architectural Advisement & Interior Design by Chango & Co.
Architecture by Thomas H. Heine
Photography by Jacob Snavely
See the story in Domino Magazine
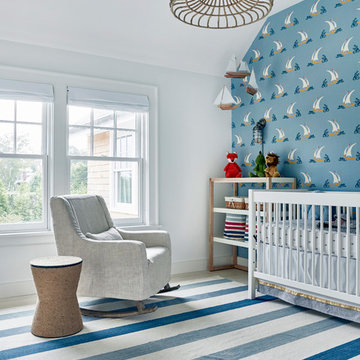
Architectural Advisement & Interior Design by Chango & Co.
Architecture by Thomas H. Heine
Photography by Jacob Snavely
See the story in Domino Magazine
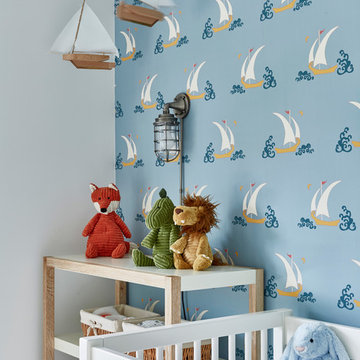
Architectural Advisement & Interior Design by Chango & Co.
Architecture by Thomas H. Heine
Photography by Jacob Snavely
See the story in Domino Magazine
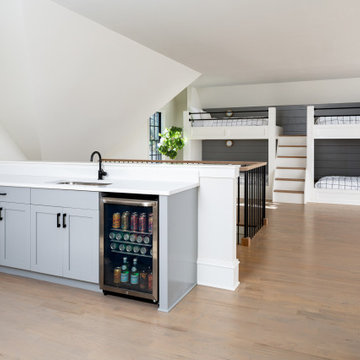
Thanks to the massive 3rd-floor bonus space, we were able to add an additional full bathroom, custom
built-in bunk beds, and a den with a wet bar giving you and your family room to sit back and relax.
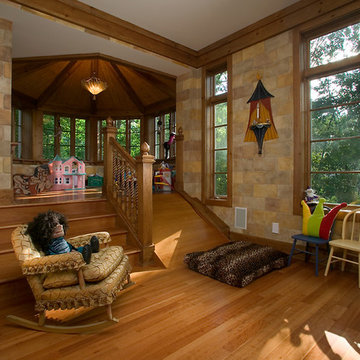
Torrey Pines is a stately European-style home. Patterned brick, arched picture windows, and a three-story turret accentuate the exterior. Upon entering the foyer, guests are welcomed by the sight of a sweeping circular stair leading to an overhead balcony.
Filigreed brackets, arched ceiling beams, tiles and bead board adorn the high, vaulted ceilings of the home. The kitchen is spacious, with a center island and elegant dining area bordered by tall windows. On either side of the kitchen are living spaces and a three-season room, all with fireplaces.
The library is a two-story room at the front of the house, providing an office area and study. A main-floor master suite includes dual walk-in closets, a large bathroom, and access to the lower level via a small spiraling staircase. Also en suite is a hot tub room in the octagonal space of the home’s turret, offering expansive views of the surrounding landscape.
The upper level includes a guest suite, two additional bedrooms, a studio and a playroom. The lower level offers billiards, a circle bar and dining area, more living space, a cedar closet, wine cellar, exercise facility and golf practice room.
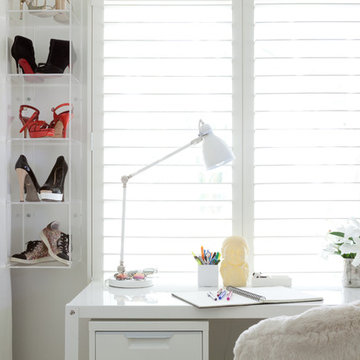
Photo: Amy Bartlam
Inspiration för mycket stora moderna barnrum kombinerat med sovrum, med vita väggar och ljust trägolv
Inspiration för mycket stora moderna barnrum kombinerat med sovrum, med vita väggar och ljust trägolv
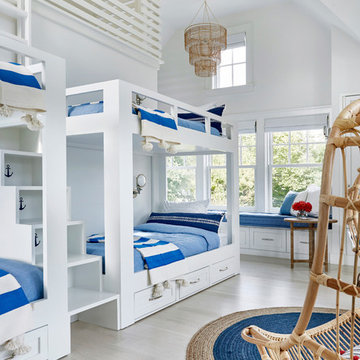
Architectural Advisement & Interior Design by Chango & Co.
Architecture by Thomas H. Heine
Photography by Jacob Snavely
See the story in Domino Magazine
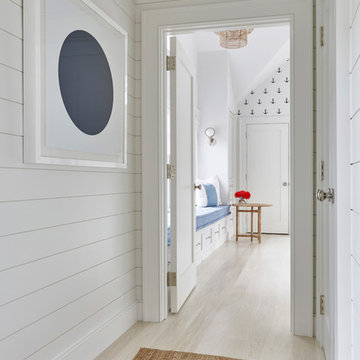
Architectural Advisement & Interior Design by Chango & Co.
Architecture by Thomas H. Heine
Photography by Jacob Snavely
See the story in Domino Magazine
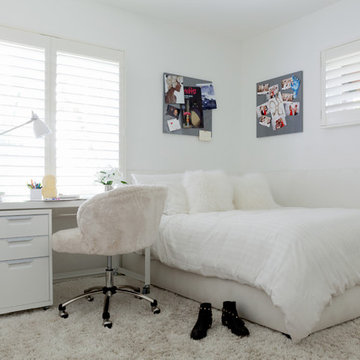
Photo: Amy Bartlam
Inspiration för mycket stora moderna barnrum kombinerat med sovrum, med vita väggar och ljust trägolv
Inspiration för mycket stora moderna barnrum kombinerat med sovrum, med vita väggar och ljust trägolv
118 foton på mycket stort barnrum, med ljust trägolv
5