798 foton på mycket stort barnrum
Sortera efter:
Budget
Sortera efter:Populärt i dag
221 - 240 av 798 foton
Artikel 1 av 2
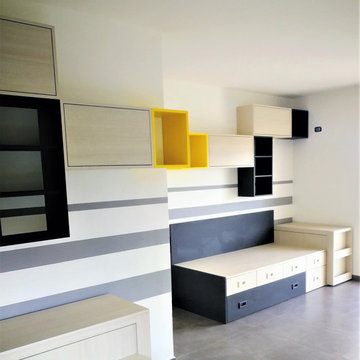
Cameretta per bambini, nello specifico per tre fratelli adolescenti.
Realizzazione di Falegnameria Creazioni Colacino, Catanzaro.
Inspiration för ett mycket stort funkis barnrum kombinerat med sovrum, med vita väggar, klinkergolv i porslin och grått golv
Inspiration för ett mycket stort funkis barnrum kombinerat med sovrum, med vita väggar, klinkergolv i porslin och grått golv
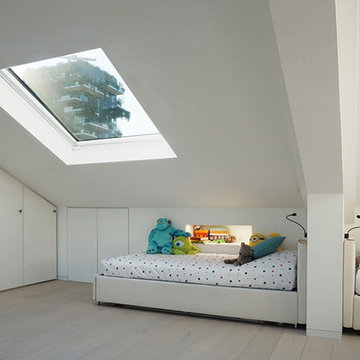
Piano superiore camera bambini e vista sul Bosco Verticale
Bild på ett mycket stort funkis barnrum, med vita väggar, laminatgolv och grått golv
Bild på ett mycket stort funkis barnrum, med vita väggar, laminatgolv och grått golv
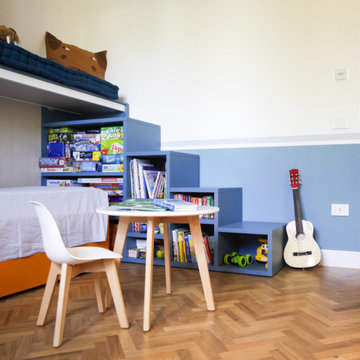
La camera di ciascun bambino ha colori e arredi definiti: in questa camera la boiserie dipinta e il soffitto sono in un morbido blu polvere, perfetto abbinato con gli arredi bianchi scelti dal piccolo proprietario.
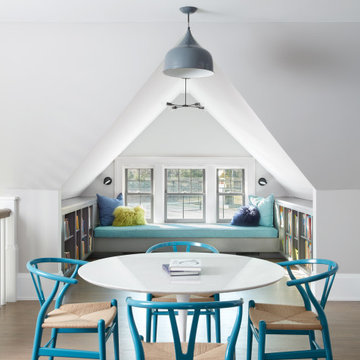
The original front entry was dated and featured a recessed palladian arch. The homeowners decided to take advantage of this space by bumping out a dormer over the front entry, which created 2nd floor interior space for a kids reading and study nook. Efficient use of space features built-ins and a Saarinen work table.
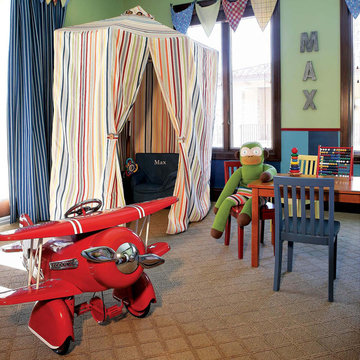
Visit our offices at the intersection of the 215 and Flamingo Road at
9484 W. Flamingo Rd. Ste. 370 Las Vegas, NV 89147.
Open M-F from 9am to 6pm.
(702) 940-6920 | http://lvpas.com | lvpasinc@gmail.com
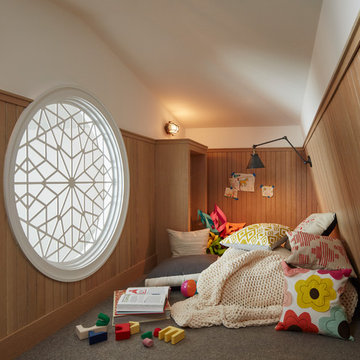
This is a special space that can be used for reading or additional space for sleepovers. A custom designed laser cut metal portal was designed at the centerpiece of the room.
Architecture, Design & Construction by BGD&C
Interior Design by Kaldec Architecture + Design
Exterior Photography: Tony Soluri
Interior Photography: Nathan Kirkman
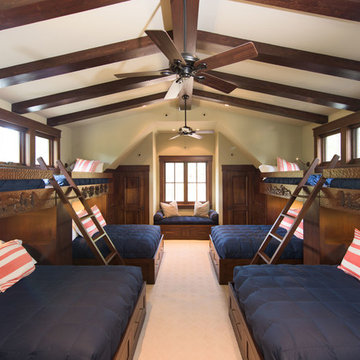
Built-in drawers under the queen beds and shelves at the head of the beds give extra space for guests to keep their things. Closets and tall built-ins afford additional storage space. Hand-carved details at each bunk give the space a personal touch. Photos: Jon M Photography
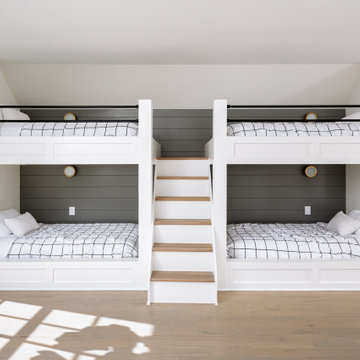
Thanks to the massive 3rd-floor bonus space, we were able to add an additional full bathroom, custom
built-in bunk beds, and a den with a wet bar giving you and your family room to sit back and relax.
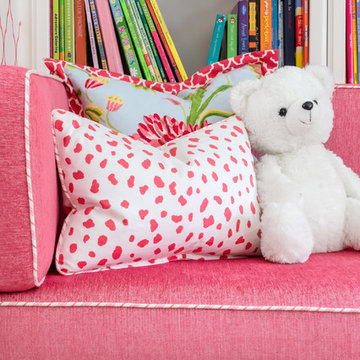
WE Studio Photography
Idéer för ett mycket stort klassiskt barnrum kombinerat med lekrum, med rosa väggar, heltäckningsmatta och beiget golv
Idéer för ett mycket stort klassiskt barnrum kombinerat med lekrum, med rosa väggar, heltäckningsmatta och beiget golv
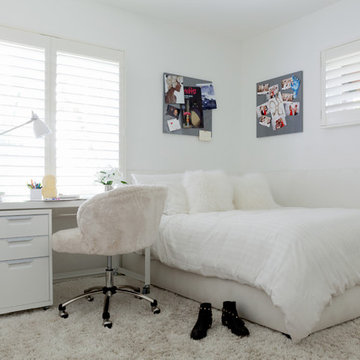
Photo: Amy Bartlam
Inspiration för mycket stora moderna barnrum kombinerat med sovrum, med vita väggar och ljust trägolv
Inspiration för mycket stora moderna barnrum kombinerat med sovrum, med vita väggar och ljust trägolv
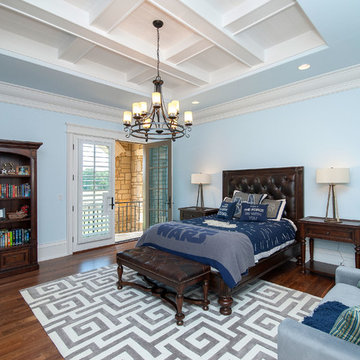
The childrens rooms in this house were furnished with classic pieces. Fun bedding and accents speak to the children's current likes, but can be easily changed as they grow up.
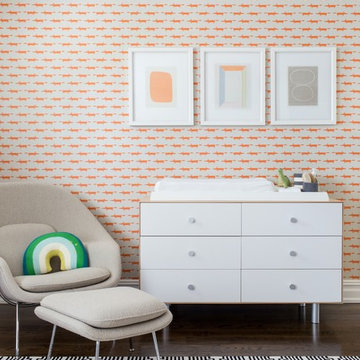
Architecture, Interior Design, Custom Furniture Design, & Art Curation by Chango & Co.
Photography by Raquel Langworthy
See the feature in Domino Magazine
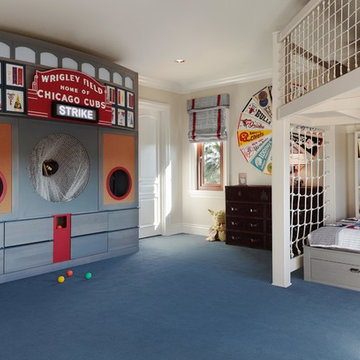
Photo Credit - Lori Hamilton
Inspiration för ett mycket stort eklektiskt pojkrum kombinerat med sovrum och för 4-10-åringar, med beige väggar och heltäckningsmatta
Inspiration för ett mycket stort eklektiskt pojkrum kombinerat med sovrum och för 4-10-åringar, med beige väggar och heltäckningsmatta
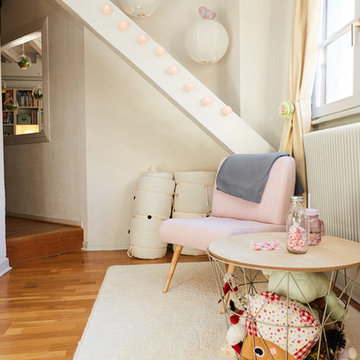
Shabby chic-inspirerad inredning av ett mycket stort barnrum kombinerat med lekrum, med vita väggar, ljust trägolv och beiget golv
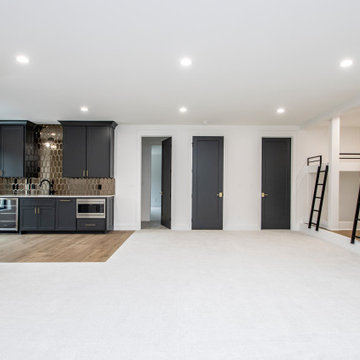
Idéer för mycket stora funkis könsneutrala barnrum kombinerat med lekrum, med vita väggar, heltäckningsmatta och vitt golv
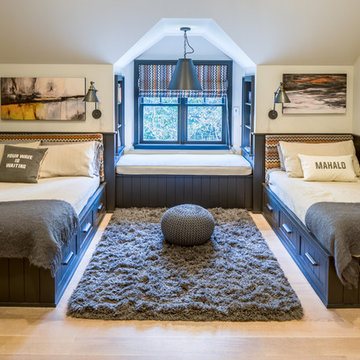
Idéer för mycket stora vintage barnrum kombinerat med sovrum, med ljust trägolv, vita väggar och beiget golv
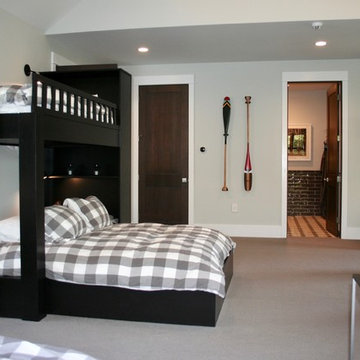
This bunk room sleeps up to 10 in a combination of queen size beds and custom bunk beds. It has its own separate bathroom with separate toilet and shower and a walk-in closet.
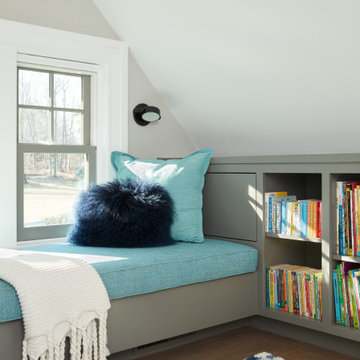
The original front entry was dated and featured a recessed palladian arch. The homeowners decided to take advantage of this space by bumping out a dormer over the front entry, which created 2nd floor interior space for a kids reading and study nook. Efficient use of space features built-ins and cozy window seat.
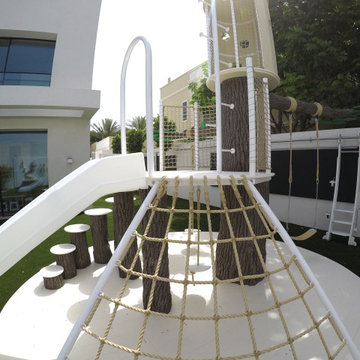
You can find a whole lot of fun ready for the kids in this fun contemporary play-yard. Theme: The overall theme of the play-yard is a blend of creative and active outdoor play that blends with the contemporary styling of this beautiful home. Focus: The overall focus for the design of this amazing play-yard was to provide this family with an outdoor space that would foster an active and creative playtime for their children of various ages. The visual focus of this space is the 15-foot tree placed in the middle of the turf yard. This fantastic structure beacons the children to climb the mini stumps and enjoy the slide or swing happily from the branches all the while creating a touch of whimsical nature. Surrounding the tree the play-yard offers an array of activities for these lucky children from the chalkboard walls to create amazing pictures to the custom ball wall to practice their skills, the custom myWall system provides endless options for the kids and parents to keep the space exciting and new. Rock holds easily clip into the wall offering ever changing climbing routes, custom water toys and games can also be adapted to the wall to fit the fun of the day. Storage: The myWall system offers various storage options including shelving, closed cases or hanging baskets all of which can be moved to alternate locations on the wall as the homeowners want to customize the play-yard. Growth: The myWall system is built to grow with the users whether it is with changing taste, updating design or growing children, all the accessories can be moved or replaced while leaving the main frame in place. The materials used throughout the space were chosen for their durability and ability to withstand the harsh conditions for many years. The tree also includes 3 levels of swings offering children of varied ages the chance to swing from the branches. Safety: Safety is of critical concern with any play-yard and a space in the harsh hot summers presented specific concerns which were addressed with light colored materials to reflect the sun and reduce heat buildup and stainless steel hardware was used to avoid rusting. The myWall accessories all use a locking mechanism which allows for easy adjustments but also securely locks the pieces into place once set. The flooring in the treehouse was also textured to eliminate skidding.
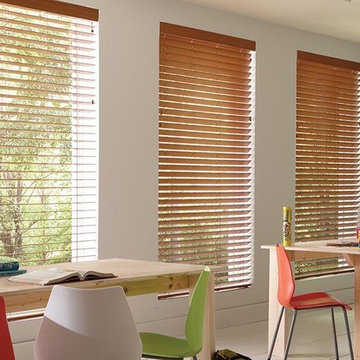
Wood Blinds - Lafayette Wood Blinds are Heartland Woods, their Faux Wood Blinds / Composite Wood Blinds / Hybrid Wood Blinds are Fidelis and Wonderwood. They also have a Light-Ban slat system that eliminates rout holes so light won’t sneak through and makes it easy to clean by just slipping the slats in and out. Rich stains, designer colors and a selection of slat sizes for any kids room design style.
Wood blinds generally come in 1 3/8 inch, 2 inch, 2 1/2 inch slat sizes. Generally, the smaller wood slat sizes work better for smaller windows and larger slat sizes look better in larger windows. Large slats also have more scenery to view.
Windows Dressed Up is your Denver window treatment store for custom blinds, shutters shades, custom curtains & drapes, custom valances, custom roman shades as well as curtain hardware & drapery hardware. Hunter Douglas, Graber, Lafayette Interior Fashions, Kirsch. Measuring and installation available.
Servicing the metro area, including Parker, Castle Rock, Boulder, Evergreen, Broomfield, Lakewood, Aurora, Thornton, Centennial, Littleton, Highlands Ranch, Arvada, Golden, Westminster, Lone Tree, Greenwood Village, Wheat Ridge.
Home decor window treatment decorating ideas for bathroom, living room, bedroom, kitchen, home office and patio spaces.
Photo: Faux wood blinds by Lafayette Interior Fashions - Kids room design.
798 foton på mycket stort barnrum
12