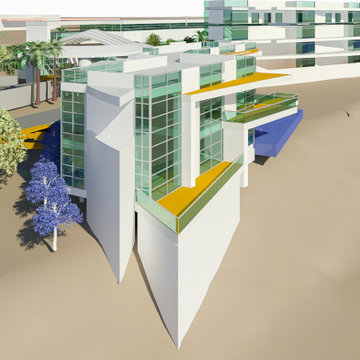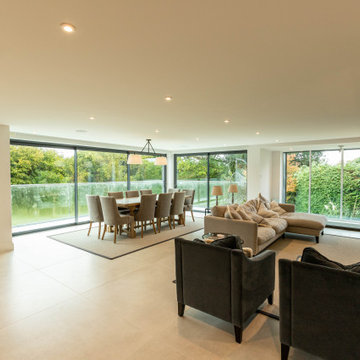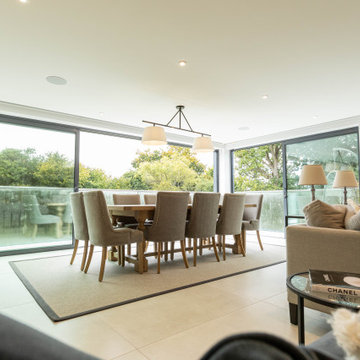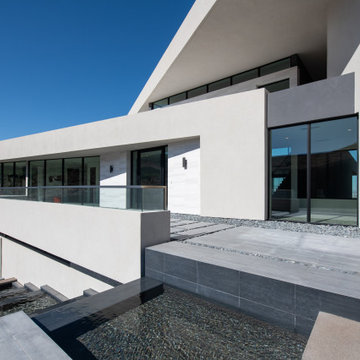309 foton på mycket stort beige hus
Sortera efter:
Budget
Sortera efter:Populärt i dag
161 - 180 av 309 foton
Artikel 1 av 3
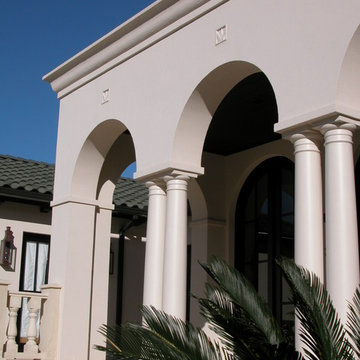
Idéer för mycket stora medelhavsstil beige hus, med allt i ett plan och stuckatur
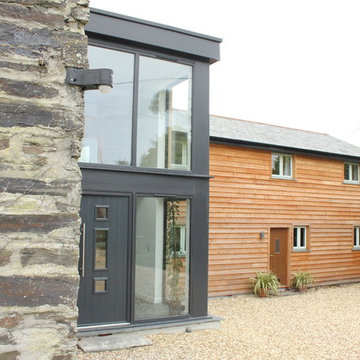
Kelly Arries
Lantlig inredning av ett mycket stort hus, med två våningar, sadeltak och tak med takplattor
Lantlig inredning av ett mycket stort hus, med två våningar, sadeltak och tak med takplattor
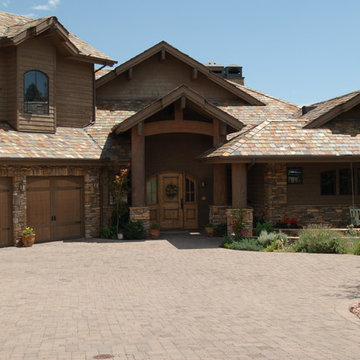
Beautiful Luxury Cabin by Fratantoni Interior Designers.
For more inspiring images and home decor tips follow us on Pinterest, Instagram, Facebook and Twitter!!!
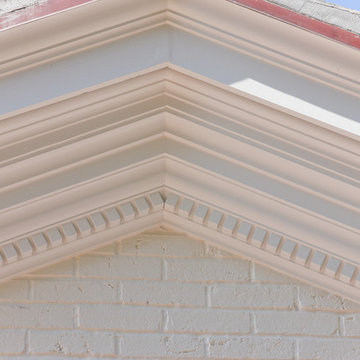
Situated on a three-acre Intracoastal lot with 350 feet of seawall, North Ocean Boulevard is a 9,550 square-foot luxury compound with six bedrooms, six full baths, formal living and dining rooms, gourmet kitchen, great room, library, home gym, covered loggia, summer kitchen, 75-foot lap pool, tennis court and a six-car garage.
A gabled portico entry leads to the core of the home, which was the only portion of the original home, while the living and private areas were all new construction. Coffered ceilings, Carrera marble and Jerusalem Gold limestone contribute a decided elegance throughout, while sweeping water views are appreciated from virtually all areas of the home.
The light-filled living room features one of two original fireplaces in the home which were refurbished and converted to natural gas. The West hallway travels to the dining room, library and home office, opening up to the family room, chef’s kitchen and breakfast area. This great room portrays polished Brazilian cherry hardwood floors and 10-foot French doors. The East wing contains the guest bedrooms and master suite which features a marble spa bathroom with a vast dual-steamer walk-in shower and pedestal tub
The estate boasts a 75-foot lap pool which runs parallel to the Intracoastal and a cabana with summer kitchen and fireplace. A covered loggia is an alfresco entertaining space with architectural columns framing the waterfront vistas.
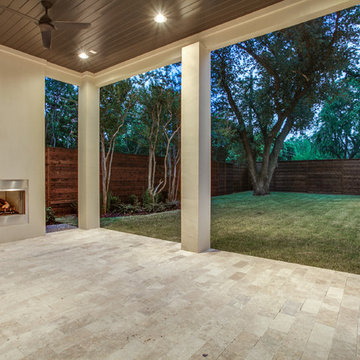
A streamlined exterior graces this drive up appeal with a large, expansive front yard and modern landscaping, white stacked stone, metal roofing and paneless black framed windows.
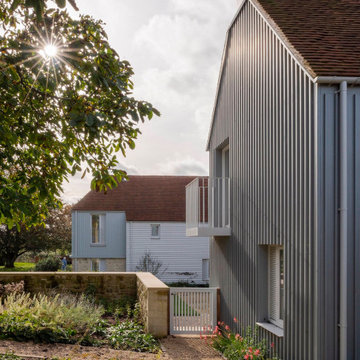
Inredning av ett lantligt mycket stort grått hus, med tre eller fler plan, sadeltak och tak med takplattor
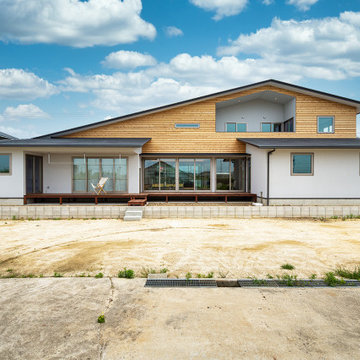
南側の外観の外観。ダイナミックな切妻屋根の大屋根から軒の深い下屋がせり出しています。2階のインナーバルコニーは2階の居室全てからアクセスすることができ、正面の広大な田園風景を望むことができます。1階リビング前には巾4間の大開口を設け、ウッドデッキによって庭空間と繋げています。
Idéer för ett mycket stort vitt hus, med två våningar, sadeltak och tak i metall
Idéer för ett mycket stort vitt hus, med två våningar, sadeltak och tak i metall
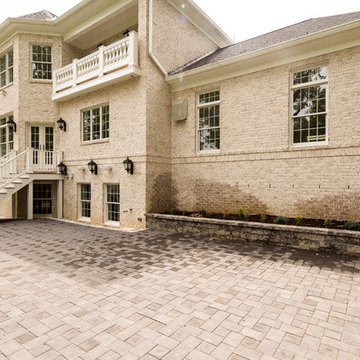
With over 30 years of residential and commercial experience, DesBuild construction serves the Northern VA and Maryland areas with expertise and industry leading professionalism. By personally catering to our customers' lifestyles and individual needs, we have created an unparalleled standard in customer service. Regardless of the challenge, DesBuild Construction is a company of extensive trades and diverse experience with limitless potential.
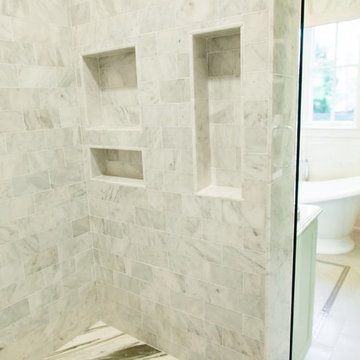
Michael Allen Photography - Kim Loudenbeck Design Warehouse 67
Bild på ett mycket stort amerikanskt brunt hus, med två våningar och tegel
Bild på ett mycket stort amerikanskt brunt hus, med två våningar och tegel
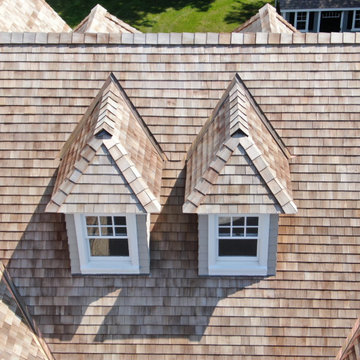
Detail on two of the front dormers; part of a new Western Red Cedar perfection shingles roof we put on this expansive and intricate New Canaan, CT residence. This installation involved numerous dormers, valleys and protrusions, and over 8,000 square feet of copper chromated arsenate-treated cedar.
Historic Victorian Home built in the 1800's that went through an extensive exterior renovation replacing a lot of rotting wood, repairing/replacing vintage details and completely repainting adding back contrasting colors that highlight many of the homes architectural details.
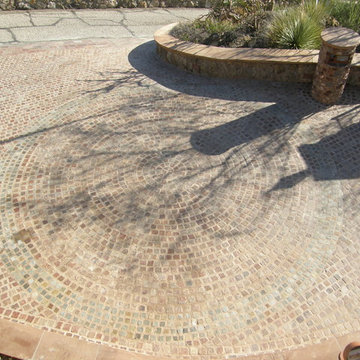
Copper Mt Porphyry 4"X4" natural stone pavers in a running bond and circle pattern
Exempel på ett mycket stort amerikanskt stenhus
Exempel på ett mycket stort amerikanskt stenhus
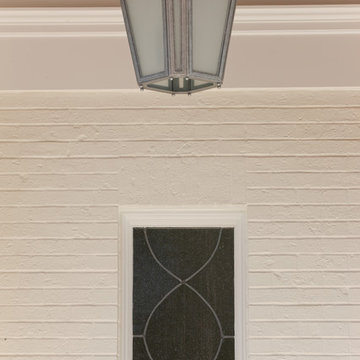
Situated on a three-acre Intracoastal lot with 350 feet of seawall, North Ocean Boulevard is a 9,550 square-foot luxury compound with six bedrooms, six full baths, formal living and dining rooms, gourmet kitchen, great room, library, home gym, covered loggia, summer kitchen, 75-foot lap pool, tennis court and a six-car garage.
A gabled portico entry leads to the core of the home, which was the only portion of the original home, while the living and private areas were all new construction. Coffered ceilings, Carrera marble and Jerusalem Gold limestone contribute a decided elegance throughout, while sweeping water views are appreciated from virtually all areas of the home.
The light-filled living room features one of two original fireplaces in the home which were refurbished and converted to natural gas. The West hallway travels to the dining room, library and home office, opening up to the family room, chef’s kitchen and breakfast area. This great room portrays polished Brazilian cherry hardwood floors and 10-foot French doors. The East wing contains the guest bedrooms and master suite which features a marble spa bathroom with a vast dual-steamer walk-in shower and pedestal tub
The estate boasts a 75-foot lap pool which runs parallel to the Intracoastal and a cabana with summer kitchen and fireplace. A covered loggia is an alfresco entertaining space with architectural columns framing the waterfront vistas.
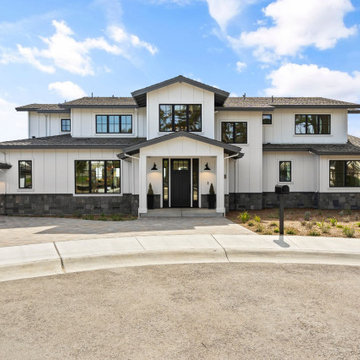
Gorgeous coastal home by the ocean with stone wainscotting, native landscaping, two car garage and attached accessory dwelling unit.
Inspiration för ett mycket stort maritimt vitt hus, med två våningar, blandad fasad, valmat tak och tak i shingel
Inspiration för ett mycket stort maritimt vitt hus, med två våningar, blandad fasad, valmat tak och tak i shingel
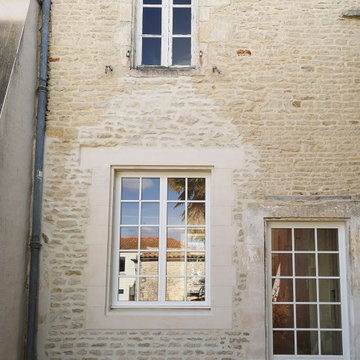
création d'ouverture, modification de façade
Idéer för ett mycket stort klassiskt hus, med två våningar, sadeltak och tak med takplattor
Idéer för ett mycket stort klassiskt hus, med två våningar, sadeltak och tak med takplattor
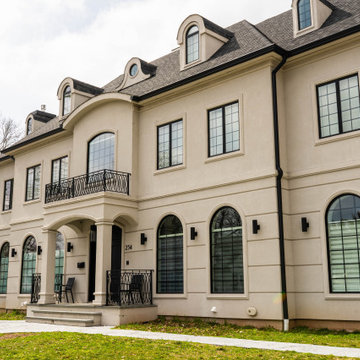
From the ground up! Time of completion: 9 Months
Modern inredning av ett mycket stort hus
Modern inredning av ett mycket stort hus
309 foton på mycket stort beige hus
9
