1 494 foton på mycket stort beige kök
Sortera efter:
Budget
Sortera efter:Populärt i dag
121 - 140 av 1 494 foton
Artikel 1 av 3

Design Studio West Designer: Margaret Dean
Brady Architectural Photography
Idéer för ett mycket stort klassiskt beige kök, med granitbänkskiva, kalkstensgolv, en rustik diskho, beige stänkskydd, luckor med infälld panel, skåp i mörkt trä, stänkskydd i keramik, integrerade vitvaror, flera köksöar och beiget golv
Idéer för ett mycket stort klassiskt beige kök, med granitbänkskiva, kalkstensgolv, en rustik diskho, beige stänkskydd, luckor med infälld panel, skåp i mörkt trä, stänkskydd i keramik, integrerade vitvaror, flera köksöar och beiget golv
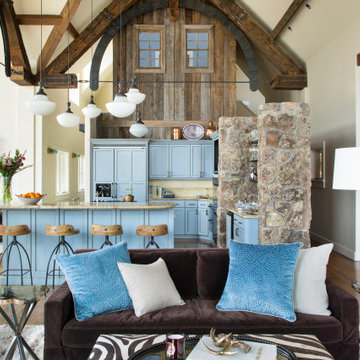
Rustic finishes of stone, beams and wood add texture and rustic element, yet contemporary soft furnishings make this room comfy and inviting.
Inspiration för mycket stora rustika beige l-kök, med luckor med upphöjd panel, flera köksöar, integrerade vitvaror, ljust trägolv och brunt golv
Inspiration för mycket stora rustika beige l-kök, med luckor med upphöjd panel, flera köksöar, integrerade vitvaror, ljust trägolv och brunt golv
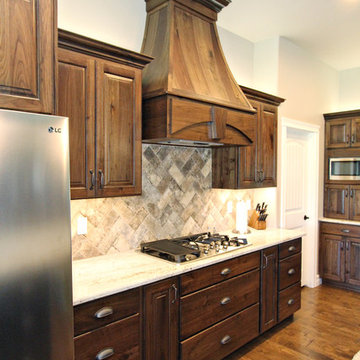
Inredning av ett mycket stort beige beige kök, med en undermonterad diskho, luckor med upphöjd panel, skåp i mellenmörkt trä, granitbänkskiva, beige stänkskydd, stänkskydd i keramik, rostfria vitvaror, mellanmörkt trägolv och en köksö
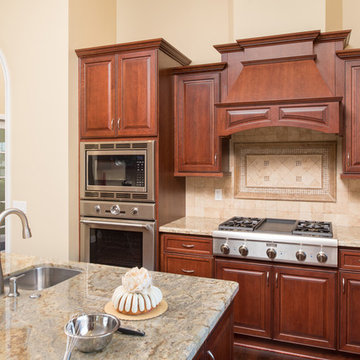
This beautiful warm kitchen remodel features cherrywood Starmark cabinets with a Sienna Bordeaux granite countertop for an inviting feel. This home remodel involved a wall removal turning it into a vaulted ceiling to create an open floor concept. Allowing additional countertop and cabinet space to work into he design, making an ideal kitchen to spend time together with more than enough work space!
Scott Basile, Basile Photography. www.choosechi.com
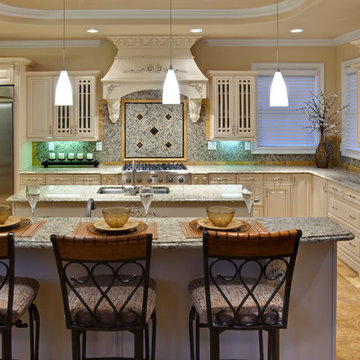
Formal Kitchen with Extravagant Hood
Inspiration för mycket stora klassiska beige kök, med en undermonterad diskho, luckor med upphöjd panel, vita skåp, granitbänkskiva, flerfärgad stänkskydd, rostfria vitvaror, travertin golv, en köksö och brunt golv
Inspiration för mycket stora klassiska beige kök, med en undermonterad diskho, luckor med upphöjd panel, vita skåp, granitbänkskiva, flerfärgad stänkskydd, rostfria vitvaror, travertin golv, en köksö och brunt golv

Pinnacle Architectural Studio - Contemporary Custom Architecture - Kitchen View - Indigo at The Ridges - Las Vegas
Inspiration för ett mycket stort funkis beige beige kök, med en trippel diskho, släta luckor, bruna skåp, granitbänkskiva, beige stänkskydd, stänkskydd i sten, integrerade vitvaror, klinkergolv i porslin, flera köksöar och vitt golv
Inspiration för ett mycket stort funkis beige beige kök, med en trippel diskho, släta luckor, bruna skåp, granitbänkskiva, beige stänkskydd, stänkskydd i sten, integrerade vitvaror, klinkergolv i porslin, flera köksöar och vitt golv
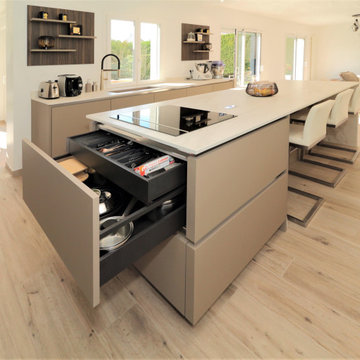
Une incroyable transformation dans la cuisine de M. & Mme W.
Nous avons proposé de déplacer la porte pour optimiser le fond de la pièce.
Dans ce nouvel espace, il était désormais possible de réaliser un mur d’armoires accueillant à la fois le trio de la marque Neff (four, micro-ondes, four à vapeur) ainsi qu’un réfrigérateur et un congélateur.
Au centre de la pièce, nous avons installé un magnifique îlot multifonctions pour cuisiner et recevoir avec élégance. En face, la cuve XXL de l’évier apporte plus de confort à la zone de lavage.
Nous nous sommes arrêtés sur des plans de travail en céramique décor veiné. Un matériau robuste, idéal pour pâtisser, découper et poser des plats chauds sans aucune contrainte.
La symétrie était le fil conducteur de cette rénovation. Nous avons donc opté pour le concept du "sans poignée". Il crée plus de profondeur et épure au maximum les lignes de la cuisine.
Mes clients souhaitaient une cuisine moderne et fonctionnelle, le résultat est à la hauteur de leurs attentes.
Si vous aussi vous souhaitez transformer votre cuisine en cuisine de rêve, contactez-moi dès maintenant.
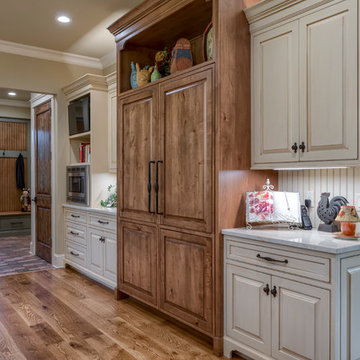
This Beautiful Country Farmhouse rests upon 5 acres among the most incredible large Oak Trees and Rolling Meadows in all of Asheville, North Carolina. Heart-beats relax to resting rates and warm, cozy feelings surplus when your eyes lay on this astounding masterpiece. The long paver driveway invites with meticulously landscaped grass, flowers and shrubs. Romantic Window Boxes accentuate high quality finishes of handsomely stained woodwork and trim with beautifully painted Hardy Wood Siding. Your gaze enhances as you saunter over an elegant walkway and approach the stately front-entry double doors. Warm welcomes and good times are happening inside this home with an enormous Open Concept Floor Plan. High Ceilings with a Large, Classic Brick Fireplace and stained Timber Beams and Columns adjoin the Stunning Kitchen with Gorgeous Cabinets, Leathered Finished Island and Luxurious Light Fixtures. There is an exquisite Butlers Pantry just off the kitchen with multiple shelving for crystal and dishware and the large windows provide natural light and views to enjoy. Another fireplace and sitting area are adjacent to the kitchen. The large Master Bath boasts His & Hers Marble Vanity's and connects to the spacious Master Closet with built-in seating and an island to accommodate attire. Upstairs are three guest bedrooms with views overlooking the country side. Quiet bliss awaits in this loving nest amiss the sweet hills of North Carolina.
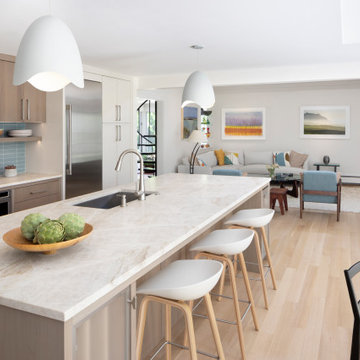
Idéer för att renovera ett mycket stort maritimt beige beige kök, med en undermonterad diskho, släta luckor, beige skåp, marmorbänkskiva, beige stänkskydd, stänkskydd i marmor, rostfria vitvaror, ljust trägolv, en köksö och beiget golv
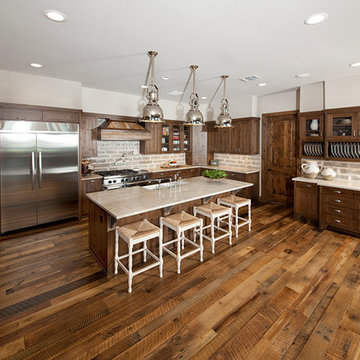
Featured Flooring: Antique Reclaimed Old Original Oak Flooring
Flooring Installer: H&H Hardwood Floors
Idéer för mycket stora rustika beige kök, med en rustik diskho, skåp i shakerstil, skåp i mörkt trä, granitbänkskiva, beige stänkskydd, stänkskydd i stenkakel, rostfria vitvaror, mörkt trägolv, en köksö och brunt golv
Idéer för mycket stora rustika beige kök, med en rustik diskho, skåp i shakerstil, skåp i mörkt trä, granitbänkskiva, beige stänkskydd, stänkskydd i stenkakel, rostfria vitvaror, mörkt trägolv, en köksö och brunt golv

Kitchen, White High Gloss Glass Laminates and American walnut veneers
Foto på ett mycket stort funkis beige kök, med en undermonterad diskho, släta luckor, skåp i mörkt trä, bänkskiva i kvarts, beige stänkskydd, rostfria vitvaror, klinkergolv i keramik, en köksö och vitt golv
Foto på ett mycket stort funkis beige kök, med en undermonterad diskho, släta luckor, skåp i mörkt trä, bänkskiva i kvarts, beige stänkskydd, rostfria vitvaror, klinkergolv i keramik, en köksö och vitt golv
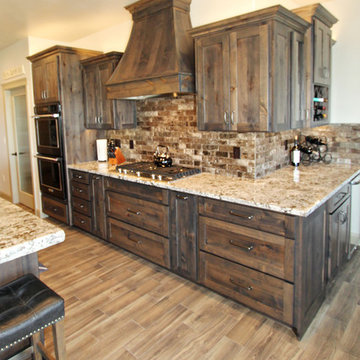
Lisa Brown - Photographer
Bild på ett mycket stort vintage beige beige kök, med en undermonterad diskho, luckor med infälld panel, skåp i mörkt trä, granitbänkskiva, brunt stänkskydd, stänkskydd i keramik, rostfria vitvaror, mellanmörkt trägolv och en köksö
Bild på ett mycket stort vintage beige beige kök, med en undermonterad diskho, luckor med infälld panel, skåp i mörkt trä, granitbänkskiva, brunt stänkskydd, stänkskydd i keramik, rostfria vitvaror, mellanmörkt trägolv och en köksö
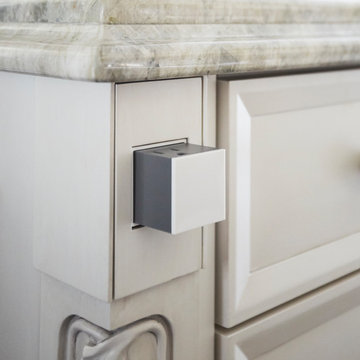
Recessed Legrand outlets in the corners of each island and under the uppers in the cooking area. Customized painted plate covers help to 'hide' the outlets.
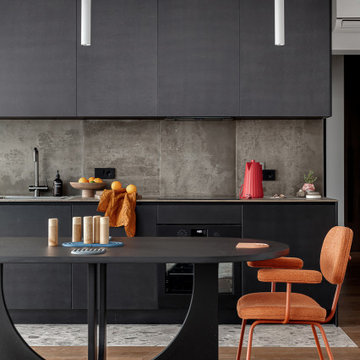
Idéer för ett mycket stort modernt beige linjärt kök och matrum, med en undermonterad diskho, släta luckor, svarta skåp, bänkskiva i betong, beige stänkskydd, stänkskydd i porslinskakel, mellanmörkt trägolv och brunt golv

Where do we even start. We renovated just about this whole home. So much so that we decided to split the video into two parts so you can see each area in a bit more detail. Starting with the Kitchen and living areas, because let’s face it, that is the heart of the home. Taking three very separated spaces, removing, and opening the existing dividing walls, then adding back in the supports for them, created a unified living space that flows so openly it is hard to imagine it any other way. Walking in the front door there was a small entry from the formal living room to the family room, with a protruding wall, we removed the peninsula wall, and widened he entry so you can see right into the family room as soon as you stem into the home. On the far left of that same wall we opened up a large space so that you can access each room easily without walking around an ominous divider. Both openings lead to what once was a small closed off kitchen. Removing the peninsula wall off the kitchen space, and closing off a doorway in the far end of the kitchen allowed for one expansive, beautiful space. Now entertaining the whole family is a very welcoming time for all.
The island is an entirely new design for all of us. We designed an L shaped island that offered seating to place the dining table next to. This is such a creative way to offer an island and a formal dinette space for the family. Stacked with drawers and cabinets for storage abound.
Both the cabinets and drawers lining the kitchen walls, and inside the island are all shaker style. A simple design with a lot of impact on the space. Doubling up on the drawer pulls when needed gives the area an old world feel inside a now modern space. White painted cabinets and drawers on the outer walls, and espresso stained ones in the island create a dramatic distinction for the accent island. Topping them all with a honed granite in Fantasy Brown, bringing all of the colors and style together. If you are not familiar with honed granite, it has a softer, more matte finish, rather than the glossy finish of polished granite. Yet another way of creating an old world charm to this space. Inside the cabinets we were able to provide so many wonderful storage options. Lower and upper Super Susan’s in the corner cabinets, slide outs in the pantry, a spice roll out next to the cooktop, and a utensil roll out on the other side of the cook top. Accessibility and functionality all in one kitchen. An added bonus was the area we created for upper and lower roll outs next to the oven. A place to neatly store all of the taller bottles and such for your cooking needs. A wonderful, yet small addition to the kitchen.
A double, unequal bowl sink in grey with a finish complimenting the honed granite, and color to match the boisterous backsplash. Using the simple colors in the space allowed for a beautiful backsplash full of pattern and intrigue. A true eye catcher in this beautiful home.
Moving from the kitchen to the formal living room, and throughout the home, we used a beautiful waterproof laminate that offers the look and feel of real wood, but the functionality of a newer, more durable material. In the formal living room was a fireplace box in place. It blended into the space, but we wanted to create more of the wow factor you have come to expect from us. Building out the shroud around it so that we could wrap the tile around gave a once flat wall, the three dimensional look of a large slab of marble. Now the fireplace, instead of the small, insignificant accent on a large, room blocking wall, sits high and proud in the center of the whole home.
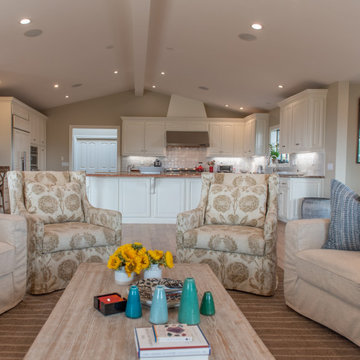
A quick update to this kitchen great room was done by painting cabinets a creamy white and using a white hand crafted Moroccan tile backsplash. Warm neutral paint colors on wall enliven the space.
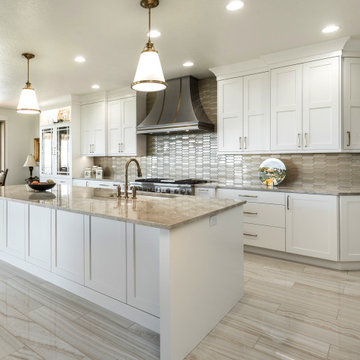
Idéer för mycket stora funkis beige kök, med en undermonterad diskho, skåp i shakerstil, vita skåp, bänkskiva i kvartsit, beige stänkskydd, stänkskydd i glaskakel, rostfria vitvaror, klinkergolv i porslin, en köksö och beiget golv
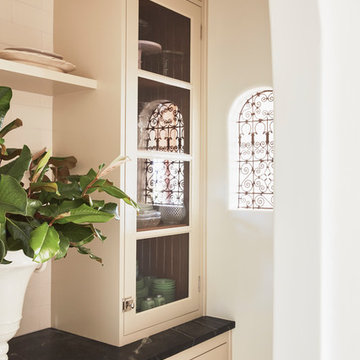
Kitchen
Idéer för ett mycket stort medelhavsstil beige kök, med en rustik diskho, luckor med upphöjd panel, vita skåp, bänkskiva i kalksten, vitt stänkskydd, stänkskydd i keramik, integrerade vitvaror, mörkt trägolv, en köksö och brunt golv
Idéer för ett mycket stort medelhavsstil beige kök, med en rustik diskho, luckor med upphöjd panel, vita skåp, bänkskiva i kalksten, vitt stänkskydd, stänkskydd i keramik, integrerade vitvaror, mörkt trägolv, en köksö och brunt golv

Inspiration för ett mycket stort medelhavsstil beige beige kök, med en rustik diskho, luckor med profilerade fronter, svarta skåp, bänkskiva i kvarts, beige stänkskydd, stänkskydd i marmor, svarta vitvaror, marmorgolv, en köksö och flerfärgat golv

Idéer för att renovera ett avskilt, mycket stort funkis beige beige l-kök, med en nedsänkt diskho, luckor med profilerade fronter, svarta skåp, laminatbänkskiva, beige stänkskydd, rostfria vitvaror, betonggolv och grått golv
1 494 foton på mycket stort beige kök
7