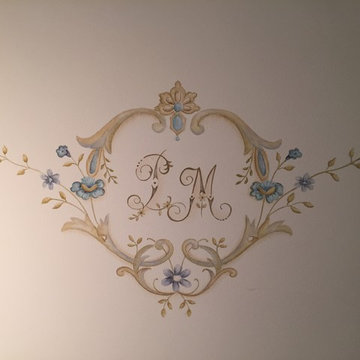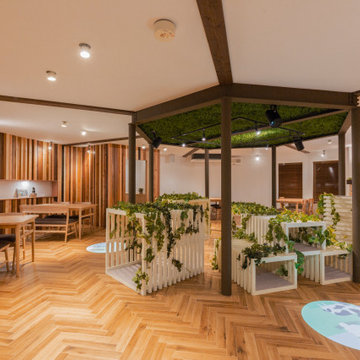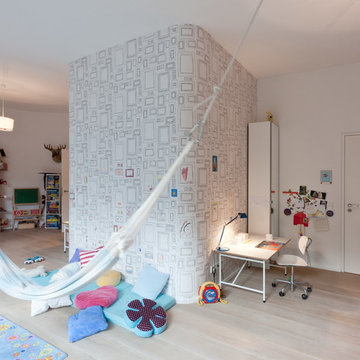Sortera efter:
Budget
Sortera efter:Populärt i dag
121 - 140 av 192 foton
Artikel 1 av 3
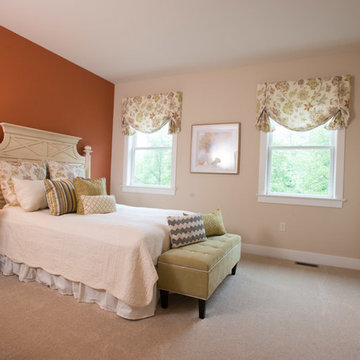
Bedroom with Jack and Jill bathroom #ownalandmark
Bild på ett mycket stort amerikanskt flickrum kombinerat med sovrum, med beige väggar, heltäckningsmatta och beiget golv
Bild på ett mycket stort amerikanskt flickrum kombinerat med sovrum, med beige väggar, heltäckningsmatta och beiget golv
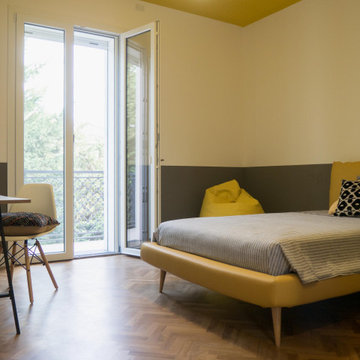
La camera di ciascun bambino ha colori e arredi definiti: in questa camera la boiserie dipinta è in un grigio caldo piuttosto scuro e il soffitto in giallo sole, perfetto abbinato con gli arredi gialli scelti dal piccolo proprietario.
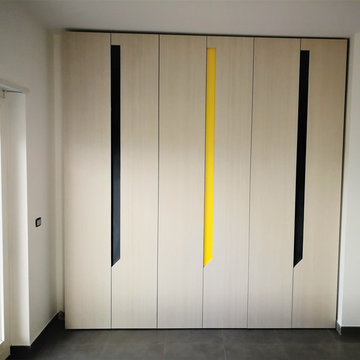
Cameretta per bambini, nello specifico per tre fratelli adolescenti.
Realizzazione di Falegnameria Creazioni Colacino, Catanzaro.
Modern inredning av ett mycket stort barnrum kombinerat med sovrum, med vita väggar och klinkergolv i porslin
Modern inredning av ett mycket stort barnrum kombinerat med sovrum, med vita väggar och klinkergolv i porslin
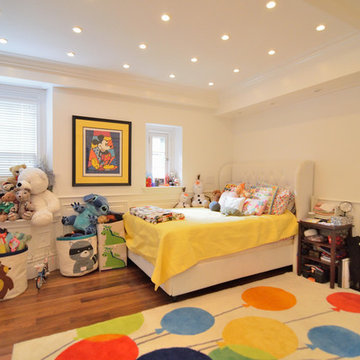
Idéer för mycket stora vintage könsneutrala barnrum kombinerat med sovrum och för 4-10-åringar, med vita väggar, mörkt trägolv och brunt golv
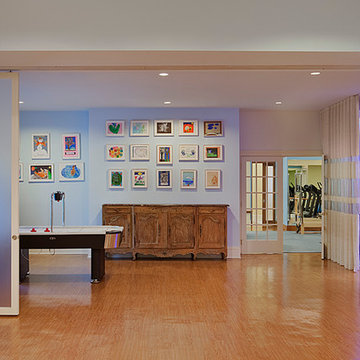
Moveable partitions allow different family members to coexist, and large walls were given scale with family-made art in a grid of frames.
The Media Room is visible on the right, and the Cabana is visible through the French doors straight ahead.
photo Eduard Hueber © archphoto.com
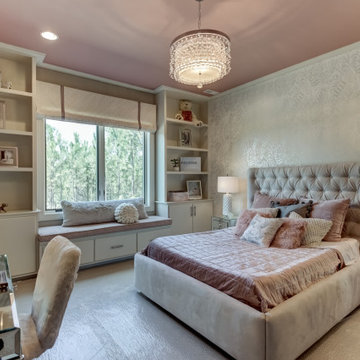
"About This Project: Imagine waking up to breathtaking views of nature, feeling like you've escaped to a remote mountain getaway every day. This is the feeling you get when you step into the master suite of this perfect mountain modern home, complete with 2,850 square feet of living space. The great room is designed for entertaining, with a large wood-burning fireplace as its centerpiece, and the kitchen is ideal for gathering with loved ones or hosting special occasions. Extend your gatherings to the spacious outdoor dining area and take in the fresh mountain air. The lower level living space is just as impressive, with striking steel and wood open tread stairs leading to an inviting recreation room that boasts a wine cellar transformed into a piece of art with a glass wall. The multimedia space, complete with billiards table and movie-watching areas, is perfect for entertaining guests or relaxing with loved ones. This mountain modern home truly has it all.
Campagna Homes is a member of the Certified Luxury Builders Network.
Certified Luxury Builders is a network of leading custom home builders and luxury home and condo remodelers who create 5-Star experiences for luxury home and condo owners from New York to Los Angeles and Boston to Naples.
As a Certified Luxury Builder, Campagna Homes is proud to feature photos of select projects from our members around the country to inspire you with design ideas. Please feel free to contact the specific Certified Luxury Builder with any questions or inquiries you may have about their projects. Please visit www.CLBNetwork.com for a directory of CLB members featured on Houzz and their contact information."
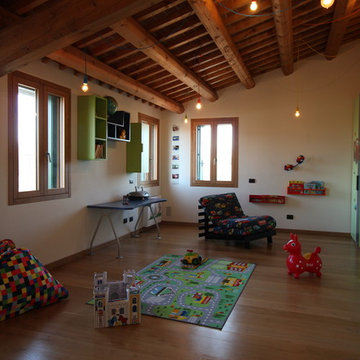
La camera di grandi dimensioni ha permesso la realizzazione di un'illuminazione a sospensione distribuita in più punti ed è stato possibile ricavare uno spazio dedicato ai letti ed uno spazio dedicato ad area gioco con angolo lettura e area studio
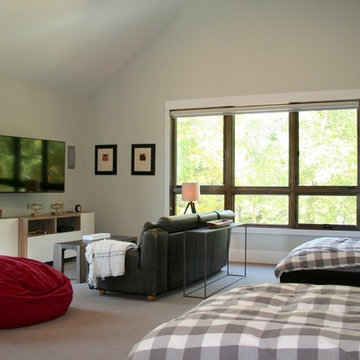
This bunk room sleeps up to 10 with a combination of queen size beds and custom bunk beds. It has a tv area for the kids to hang out in.
Inspiration för ett mycket stort funkis barnrum kombinerat med sovrum, med vita väggar, heltäckningsmatta och beiget golv
Inspiration för ett mycket stort funkis barnrum kombinerat med sovrum, med vita väggar, heltäckningsmatta och beiget golv
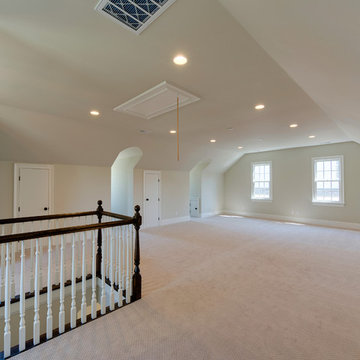
Idéer för att renovera ett mycket stort vintage könsneutralt barnrum kombinerat med lekrum, med grå väggar och heltäckningsmatta
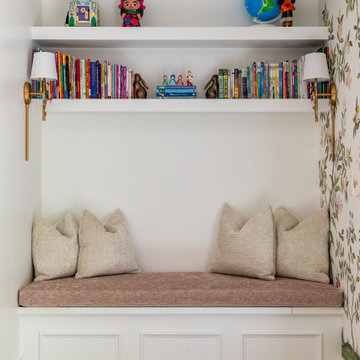
This little girl bedroom and bathroom are what childhood dreams are made of. The bathroom features floral mosaic marble tile and floral hardware with the claw-foot tub in front of a large window as the centerpiece. The bedroom chandelier, carpet and wallpaper all give a woodland forest vibe while. The fireplace features a gorgeous herringbone tile surround and the built in reading nook is the sweetest place to spend an afternoon cozying up with your favorite book.
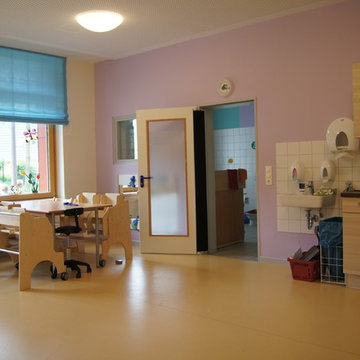
Die ehemalige Schule wurde mit Feng Shui in eine Kindertagestätte umgebaut und neu gestaltet. Die Farben sind auf das Alter der Kindergruppe und nach Himmelsrichtungen abgestimmt. Das Ergebnis: eine rundum fröhliche und entspannte Atmosphäre.
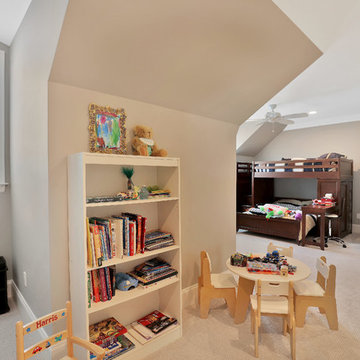
This expansive bedroom is perfect for kids -with enough space for a queen bunk bed, play area, craft table and storage.
Klassisk inredning av ett mycket stort könsneutralt barnrum kombinerat med sovrum och för 4-10-åringar, med beige väggar och heltäckningsmatta
Klassisk inredning av ett mycket stort könsneutralt barnrum kombinerat med sovrum och för 4-10-åringar, med beige väggar och heltäckningsmatta
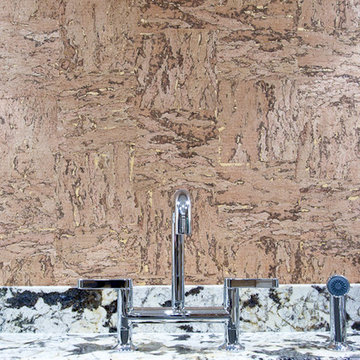
venvisio.com
Inspiration för ett mycket stort vintage könsneutralt barnrum, med ljust trägolv
Inspiration för ett mycket stort vintage könsneutralt barnrum, med ljust trägolv
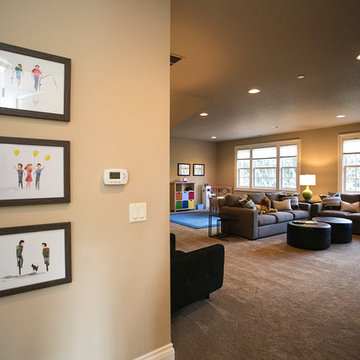
Our team renovated and completely furnished our client’s Tualatin home three years ago and when they planned a move to a much larger home in Lake Oswego, they included ATIID in a major renovation, new addition and furnishings. We first determined the best way to incorporate the furniture we’d recently sourced for every room in their current home, then upgrade new formal and entertaining spaces big time with color and style! In the living room, we looked to custom furnishings, natural textures and a splash of fresh green to create the ultimate family gathering space. Hand painted wallpaper inspired our formal dining room, where bold blue and mixed metals meet warm wood tones and an awe-inspiring chandelier. Wallpaper also added interest in the powder bath, master and guest bedrooms. The most significant change to the home was the addition of the “Play Room” with golf simulator, outdoor living room and swimming pool for decidedly grown-up entertaining. This home is large but the spaces live cozy and welcoming for the family and all their friends!
Photography by Cody Wheeler
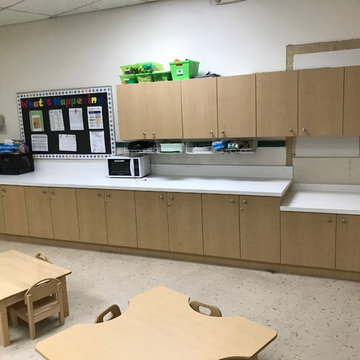
All new, custom built, mica cabinetry, cubby holes, and countertops throughout daycare center. Complete makeover in all 10 rooms!
Idéer för ett mycket stort klassiskt barnrum kombinerat med skrivbord
Idéer för ett mycket stort klassiskt barnrum kombinerat med skrivbord
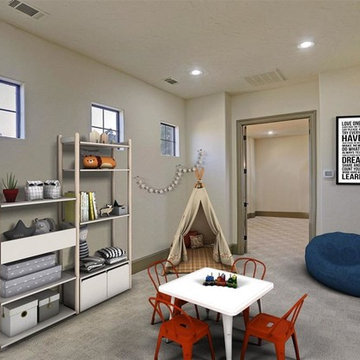
Custom Home Design by Purser Architectural. Beautifully built by Sprouse House Custom Homes.
Idéer för ett mycket stort klassiskt könsneutralt barnrum kombinerat med lekrum och för 4-10-åringar, med grå väggar, heltäckningsmatta och grått golv
Idéer för ett mycket stort klassiskt könsneutralt barnrum kombinerat med lekrum och för 4-10-åringar, med grå väggar, heltäckningsmatta och grått golv
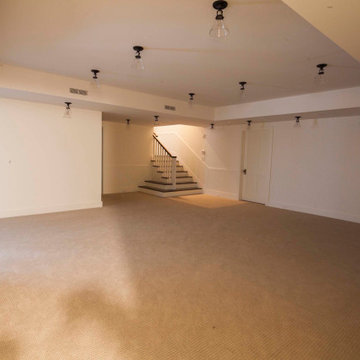
Bild på ett mycket stort funkis könsneutralt barnrum kombinerat med lekrum, med vita väggar, heltäckningsmatta och beiget golv
192 foton på mycket stort brunt baby- och barnrum
7


