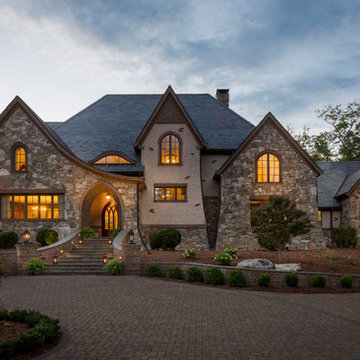2 105 foton på mycket stort brunt hus
Sortera efter:
Budget
Sortera efter:Populärt i dag
1 - 20 av 2 105 foton
Artikel 1 av 3

The goal for this Point Loma home was to transform it from the adorable beach bungalow it already was by expanding its footprint and giving it distinctive Craftsman characteristics while achieving a comfortable, modern aesthetic inside that perfectly caters to the active young family who lives here. By extending and reconfiguring the front portion of the home, we were able to not only add significant square footage, but create much needed usable space for a home office and comfortable family living room that flows directly into a large, open plan kitchen and dining area. A custom built-in entertainment center accented with shiplap is the focal point for the living room and the light color of the walls are perfect with the natural light that floods the space, courtesy of strategically placed windows and skylights. The kitchen was redone to feel modern and accommodate the homeowners busy lifestyle and love of entertaining. Beautiful white kitchen cabinetry sets the stage for a large island that packs a pop of color in a gorgeous teal hue. A Sub-Zero classic side by side refrigerator and Jenn-Air cooktop, steam oven, and wall oven provide the power in this kitchen while a white subway tile backsplash in a sophisticated herringbone pattern, gold pulls and stunning pendant lighting add the perfect design details. Another great addition to this project is the use of space to create separate wine and coffee bars on either side of the doorway. A large wine refrigerator is offset by beautiful natural wood floating shelves to store wine glasses and house a healthy Bourbon collection. The coffee bar is the perfect first top in the morning with a coffee maker and floating shelves to store coffee and cups. Luxury Vinyl Plank (LVP) flooring was selected for use throughout the home, offering the warm feel of hardwood, with the benefits of being waterproof and nearly indestructible - two key factors with young kids!
For the exterior of the home, it was important to capture classic Craftsman elements including the post and rock detail, wood siding, eves, and trimming around windows and doors. We think the porch is one of the cutest in San Diego and the custom wood door truly ties the look and feel of this beautiful home together.

Expansive home featuring combination Mountain Stone brick and Arriscraft Citadel® Iron Mountain stone. Additional accents include ARRIS-cast Cafe and browns sills. Mortar used is Light Buff.
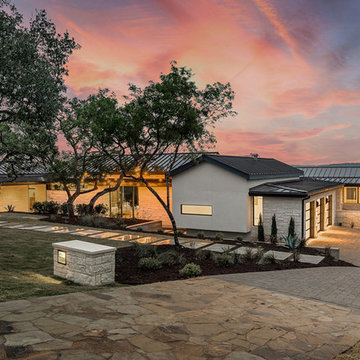
This wonderful home was a group effort! Home design and initial interior selections by LaRue Architects. Construction by Rivendale Homes. We were hired for additional design finish and fixture selections. The beautiful staging for placing the home on the market is by John-William Interiors.
Photography by JPM Real Estate Photography
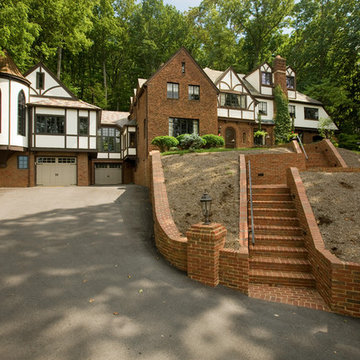
Exempel på ett mycket stort klassiskt vitt hus, med tre eller fler plan, tegel och sadeltak
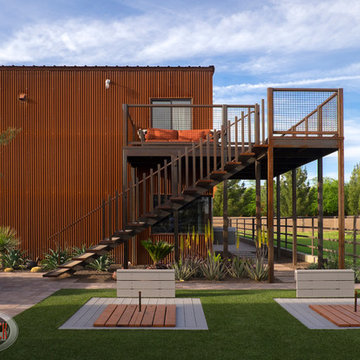
Great set of single stringer stairs headed up to the exterior deck of the Man Cave Guest Apartment. Overlooking the competition horse shoe field.
Photo by Michael Woodall
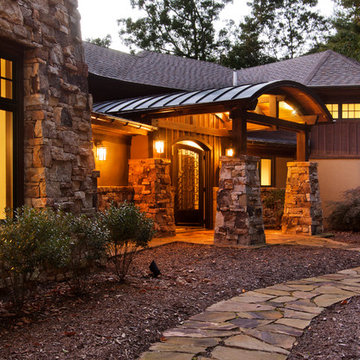
Jay Weiland
Idéer för ett mycket stort klassiskt brunt stenhus, med tre eller fler plan
Idéer för ett mycket stort klassiskt brunt stenhus, med tre eller fler plan

Immaculate Lake Norman, North Carolina home built by Passarelli Custom Homes. Tons of details and superb craftsmanship put into this waterfront home. All images by Nedoff Fotography
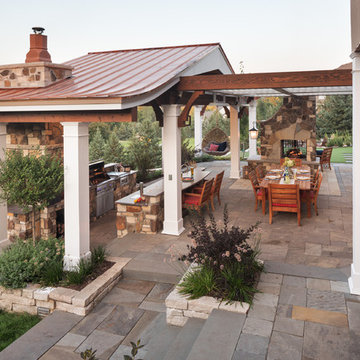
outdoor fireplace looks over putting green.
Inspiration för mycket stora moderna hus, med blandad fasad
Inspiration för mycket stora moderna hus, med blandad fasad
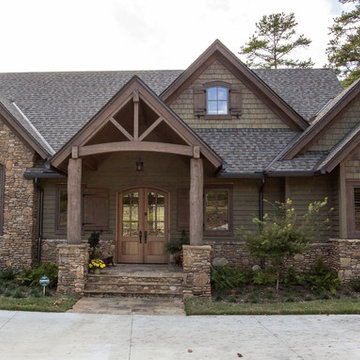
The stone accents, green siding, and stain grade trim create a rustic design on the exterior of this mountain lake house.
Inspiration för mycket stora amerikanska gröna hus, med två våningar och blandad fasad
Inspiration för mycket stora amerikanska gröna hus, med två våningar och blandad fasad

Here is an architecturally built house from the early 1970's which was brought into the new century during this complete home remodel by adding a garage space, new windows triple pane tilt and turn windows, cedar double front doors, clear cedar siding with clear cedar natural siding accents, clear cedar garage doors, galvanized over sized gutters with chain style downspouts, standing seam metal roof, re-purposed arbor/pergola, professionally landscaped yard, and stained concrete driveway, walkways, and steps.
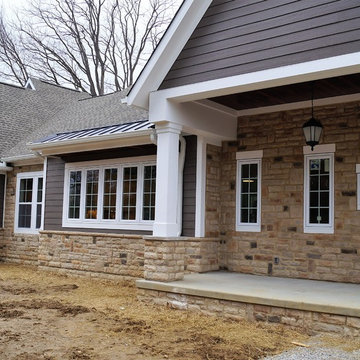
Linda Parsons
Inredning av ett amerikanskt mycket stort brunt hus, med allt i ett plan, fiberplattor i betong, sadeltak och tak i metall
Inredning av ett amerikanskt mycket stort brunt hus, med allt i ett plan, fiberplattor i betong, sadeltak och tak i metall

Landmarkphotodesign.com
Inspiration för mycket stora klassiska bruna stenhus, med två våningar och tak i shingel
Inspiration för mycket stora klassiska bruna stenhus, med två våningar och tak i shingel

Large transitional black, gray, beige, and wood tone exterior home in Los Altos.
Inspiration för ett mycket stort vintage grått hus, med allt i ett plan, stuckatur och tak i shingel
Inspiration för ett mycket stort vintage grått hus, med allt i ett plan, stuckatur och tak i shingel
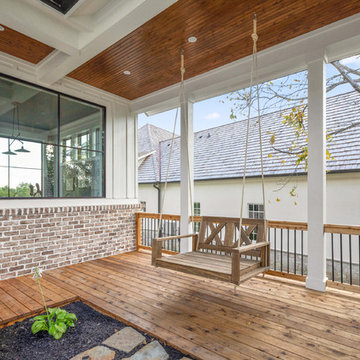
The Home Aesthetic
Idéer för att renovera ett mycket stort lantligt vitt hus, med två våningar, tegel, sadeltak och tak i metall
Idéer för att renovera ett mycket stort lantligt vitt hus, med två våningar, tegel, sadeltak och tak i metall
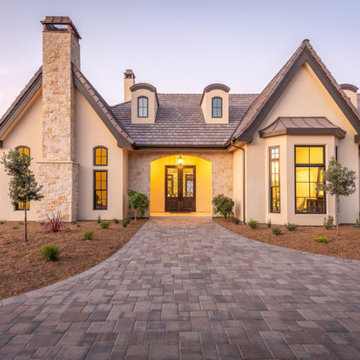
Our French Normandy-style estate nestled in the hills high above Monterey is complete. Featuring a separate one bedroom one bath carriage house and two garages for 5 cars. Multiple French doors connect to the outdoor spaces which feature a covered patio with a wood-burning fireplace and a generous tile deck!
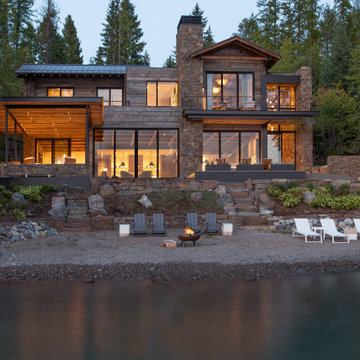
Mountain Modern Lakefront Home
Bild på ett mycket stort rustikt grått hus, med två våningar, blandad fasad och tak i mixade material
Bild på ett mycket stort rustikt grått hus, med två våningar, blandad fasad och tak i mixade material
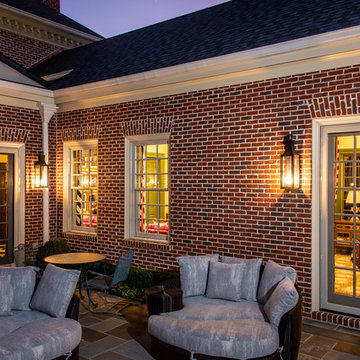
Inredning av ett klassiskt mycket stort rött hus, med tre eller fler plan, tegel, valmat tak och tak i shingel

With a dramatic mountain sunset showing the views of this custom home. Debra, the interior designer worked with the client to simplify the exterior materials and colors. The natural stone and steel were chosen to bring throughout the inside of the home. The vanilla buff and muted charcoal, greys, browns and black window frames and a talented landscaper bringing in the steel beam and natural elements to soften the architecture.
Eric Lucero photography
2 105 foton på mycket stort brunt hus
1

