13 950 foton på mycket stort brunt kök
Sortera efter:
Budget
Sortera efter:Populärt i dag
121 - 140 av 13 950 foton
Artikel 1 av 3

Farmhouse meets coastal in this timeless kitchen with white oak cabinets, brass hardware, two dishwashers + double faucets, multiple pull out trash cans, custom white oak range hood, paneled wolf appliances, and tons of storage.

Кухонный гарнитур выполнен из фасадов EGGER, фасадов SAVIOLA. Пространство до потолка заполняют антресоли. Мойка гранитная, Нижние фасады без ручек, установлен профиль GOLA, верхние фасады без ручек открываются от нажатия (петли BLUM/TIP-ON), подсветка врезная
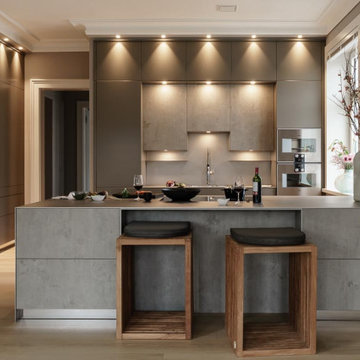
Idéer för ett mycket stort modernt kök och matrum, med en enkel diskho, släta luckor, bänkskiva i rostfritt stål, ljust trägolv och en halv köksö

This Multi-Level Transitional Craftsman Home Features Blended Indoor/Outdoor Living, a Split-Bedroom Layout for Privacy in The Master Suite and Boasts Both a Master & Guest Suite on The Main Level!

Inspiration för mycket stora klassiska vitt kök och matrum, med en nedsänkt diskho, skåp i shakerstil, vita skåp, bänkskiva i kvarts, grått stänkskydd, stänkskydd i mosaik, svarta vitvaror, ljust trägolv och en köksö

The elegant look of grey is hot in kitchen design; a pop of color to base cabinets or center island adds visual interest to your design. This kitchen also features integrated appliances and hidden storage. The open concept floor plan opens up to a breakfast area and butler's pantry. Ceramic subway tile, quartzite countertops and stainless steel appliances provide a sleek finish while the rich stain to the hardwood floors adds warmth to the space. Butler's pantry with walnut top and khaki sideboard with corbel accent bring a touch of drama to the design.

Zesta Kitchens
Inspiration för mycket stora skandinaviska grått kök, med en integrerad diskho, öppna hyllor, skåp i ljust trä, bänkskiva i kvarts, grått stänkskydd, stänkskydd i marmor, svarta vitvaror, ljust trägolv och en köksö
Inspiration för mycket stora skandinaviska grått kök, med en integrerad diskho, öppna hyllor, skåp i ljust trä, bänkskiva i kvarts, grått stänkskydd, stänkskydd i marmor, svarta vitvaror, ljust trägolv och en köksö

Cabinets: Dove Gray- Slab Door
Box shelves Shelves: Seagull Gray
Countertop: Perimeter/Dropped 4” mitered edge- Pacific shore Quartz Calacatta Milos
Countertop: Islands-4” mitered edge- Caesarstone Symphony Gray 5133
Backsplash: Run the countertop- Caesarstone Statuario Maximus 5031
Photographer: Steve Chenn

This kitchen is the perfect example of how dark stained cabinets don't necessarily create a dark space. The natural and artificial light in this kitchen's design allow the space to be bright and welcoming.
Scott Amundson Photography, LLC

**Project Overview**
This new construction home built next to a serene lake features a gorgeous, large-scale kitchen that also connects to a bar, home office, breakfast room and great room. The homeowners sought the warmth of traditional styling, updated for today. In addition, they wanted to incorporate unexpected touches that would add personality. Strategic use of furniture details combined with clean lines brings the traditional style forward, making the kitchen feel fresh, new and timeless.
**What Makes This Project Unique?*
Three finishes, including vintage white paint, stained cherry and textured painted gray oak cabinetry, work together beautifully to create a varied, unique space. Above the wall cabinets, glass cabinets with X mullions add interest and decorative storage. Single ovens are tucked in cabinets under a window, and a warming drawer under one perfectly matches the cabinet drawer under the other. Matching furniture-style armoires flank the wall ovens, housing the freezer and a pantry in one and custom designed large scale appliance garage with retractable doors in the other. Other furniture touches can be found on the sink cabinet and range top cabinet that help complete the look. The variety of colors and textures of the stained and painted cabinetry, custom dark finish copper hood, wood ceiling beams, glass cabinets, wood floors and sleek backsplash bring the whole look together.
**Design Challenges*
Even though the space is large, we were challenged by having to work around the two doorways, two windows and many traffic patterns that run through the kitchen. Wall space for large appliances was quickly in short supply. Because we were involved early in the project, we were able to work with the architect to expanded the kitchen footprint in order to make the layout work and get appliance placement just right. We had other architectural elements to work with that we wanted to compliment the kitchen design but also dictated what we could do with the cabinetry. The wall cabinet height was determined based on the beams in the space. The oven wall with furniture armoires was designed around the window with the lake view. The height of the oven cabinets was determined by the window. We were able to use these obstacles and challenges to design creatively and make this kitchen one of a kind.
Photo by MIke Kaskel

Photos by Valerie Wilcox
Bild på ett mycket stort vintage blå blått kök, med en undermonterad diskho, skåp i shakerstil, blå skåp, bänkskiva i kvarts, integrerade vitvaror, ljust trägolv, en köksö och brunt golv
Bild på ett mycket stort vintage blå blått kök, med en undermonterad diskho, skåp i shakerstil, blå skåp, bänkskiva i kvarts, integrerade vitvaror, ljust trägolv, en köksö och brunt golv
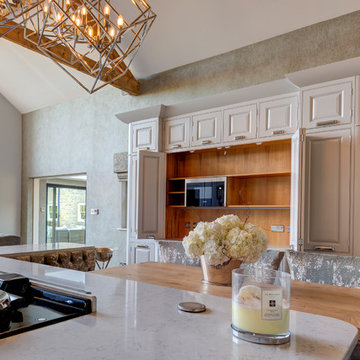
A New England inspired kitchen/dining/living space with rolling library ladder feature. Beautifully set in a barn conversion within the grounds of a 15th Century farmhouse.
All furniture meticulously handcrafted by our exceptional team.
Another successful collaboration with Fleur Interiors, our interior design partner in creating this stunning New England inspired country home.
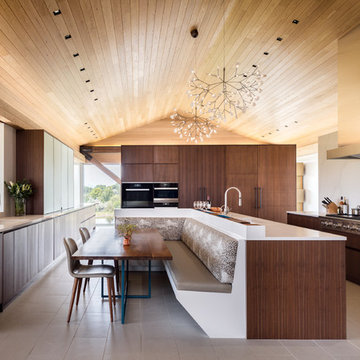
Contemporary and Eclectic Kitchen with Wooden Ceiling and Moooi Lighting, Photo by David Lauer Photography
Idéer för mycket stora funkis kök, med släta luckor, skåp i mörkt trä, stänkskydd i marmor, rostfria vitvaror, klinkergolv i keramik, en köksö, en undermonterad diskho, marmorbänkskiva, vitt stänkskydd och beiget golv
Idéer för mycket stora funkis kök, med släta luckor, skåp i mörkt trä, stänkskydd i marmor, rostfria vitvaror, klinkergolv i keramik, en köksö, en undermonterad diskho, marmorbänkskiva, vitt stänkskydd och beiget golv
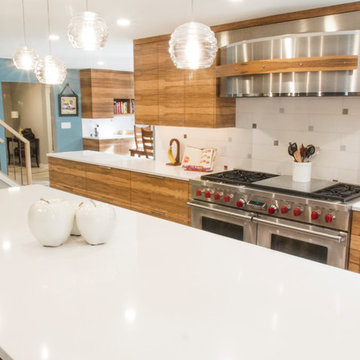
Idéer för mycket stora linjära kök med öppen planlösning, med en undermonterad diskho, skåp i mellenmörkt trä, bänkskiva i kvarts, vitt stänkskydd, rostfria vitvaror, klinkergolv i keramik, en köksö och beiget golv
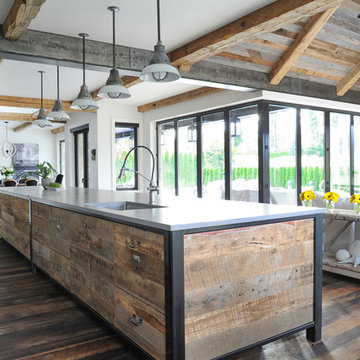
Cabinetry by: Esq Design.
Interior design by District 309
Photography: Tracey Ayton
Bild på ett mycket stort lantligt kök, med en undermonterad diskho, rostfria vitvaror, mörkt trägolv, en köksö, brunt golv, bänkskiva i kvarts, skåp i shakerstil, vita skåp, vitt stänkskydd och stänkskydd i tunnelbanekakel
Bild på ett mycket stort lantligt kök, med en undermonterad diskho, rostfria vitvaror, mörkt trägolv, en köksö, brunt golv, bänkskiva i kvarts, skåp i shakerstil, vita skåp, vitt stänkskydd och stänkskydd i tunnelbanekakel

Klassisk inredning av ett mycket stort flerfärgad flerfärgat kök, med en rustik diskho, luckor med infälld panel, vita skåp, granitbänkskiva, stänkskydd med metallisk yta, stänkskydd i metallkakel, rostfria vitvaror, ljust trägolv, en köksö och beiget golv

Beautiful expansive kitchen remodel with custom cast stone range hood, porcelain floors, peninsula island, gothic style pendant lights, bar area, and cozy seating room at the far end.
Neals Design Remodel
Robin Victor Goetz
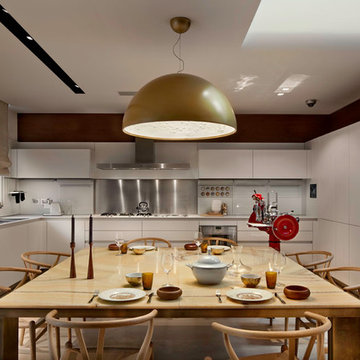
Alberto Ferrero
Exempel på ett mycket stort modernt kök, med en nedsänkt diskho, släta luckor, vita skåp, stänkskydd med metallisk yta, stänkskydd i metallkakel och rostfria vitvaror
Exempel på ett mycket stort modernt kök, med en nedsänkt diskho, släta luckor, vita skåp, stänkskydd med metallisk yta, stänkskydd i metallkakel och rostfria vitvaror
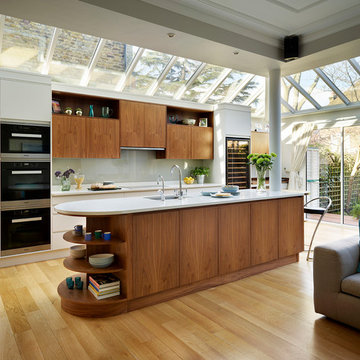
Inspiration för ett mycket stort funkis kök med öppen planlösning, med släta luckor, bänkskiva i koppar, glaspanel som stänkskydd, en köksö och grått stänkskydd
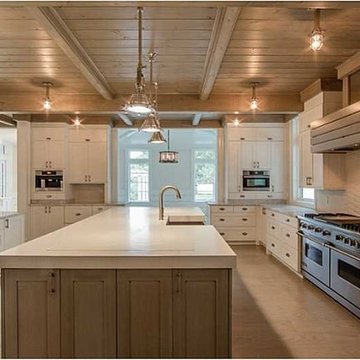
Inspiration för ett avskilt, mycket stort amerikanskt u-kök, med en rustik diskho, luckor med infälld panel, vita skåp, bänkskiva i koppar, en köksö, vitt stänkskydd, rostfria vitvaror och ljust trägolv
13 950 foton på mycket stort brunt kök
7