5 715 foton på mycket stort brunt vardagsrum
Sortera efter:
Budget
Sortera efter:Populärt i dag
241 - 260 av 5 715 foton
Artikel 1 av 3

©2017 Bruce Van Inwegen All rights reserved.
Idéer för mycket stora vintage vardagsrum, med rosa väggar, mörkt trägolv och en standard öppen spis
Idéer för mycket stora vintage vardagsrum, med rosa väggar, mörkt trägolv och en standard öppen spis
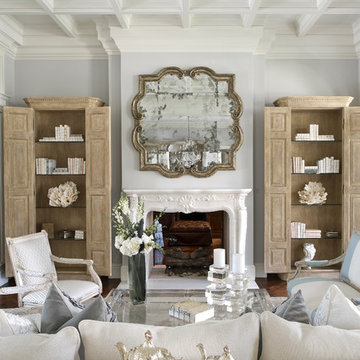
stephen allen photography
Idéer för mycket stora vintage separata vardagsrum, med en dubbelsidig öppen spis, en spiselkrans i sten, ett finrum, grå väggar och mörkt trägolv
Idéer för mycket stora vintage separata vardagsrum, med en dubbelsidig öppen spis, en spiselkrans i sten, ett finrum, grå väggar och mörkt trägolv
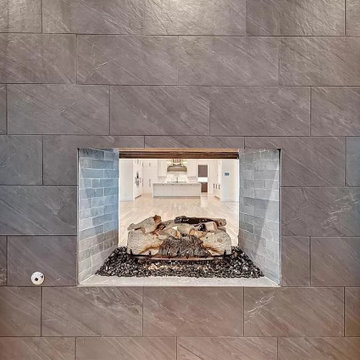
Foto på ett mycket stort funkis vardagsrum, med ett finrum, vita väggar, ljust trägolv, en dubbelsidig öppen spis, en spiselkrans i sten och en väggmonterad TV
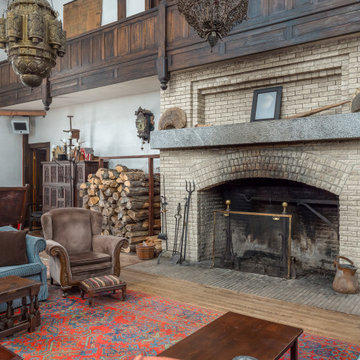
https://www.beangroup.com/homes/45-E-Andover-Road-Andover/ME/04216/AGT-2261431456-942410/index.html
Merrill House is a gracious, Early American Country Estate located in the picturesque Androscoggin River Valley, about a half hour northeast of Sunday River Ski Resort, Maine. This baronial estate, once a trophy of successful American frontier family and railroads industry publisher, Henry Varnum Poor, founder of Standard & Poor’s Corp., is comprised of a grand main house, caretaker’s house, and several barns. Entrance is through a Gothic great hall standing 30’ x 60’ and another 30’ high in the apex of its cathedral ceiling and showcases a granite hearth and mantel 12’ wide.
Owned by the same family for over 225 years, it is currently a family retreat and is available for seasonal weddings and events with the capacity to accommodate 32 overnight guests and 200 outdoor guests. Listed on the National Register of Historic Places, and heralding contributions from Frederick Law Olmsted and Stanford White, the beautiful, legacy property sits on 110 acres of fields and forest with expansive views of the scenic Ellis River Valley and Mahoosuc mountains, offering more than a half-mile of pristine river-front, private spring-fed pond and beach, and 5 acres of manicured lawns and gardens.
The historic property can be envisioned as a magnificent private residence, ski lodge, corporate retreat, hunting and fishing lodge, potential bed and breakfast, farm - with options for organic farming, commercial solar, storage or subdivision.
Showings offered by appointment.
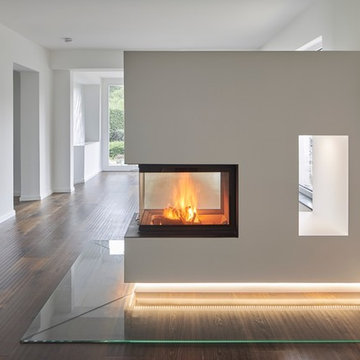
Transparenz und Weite - Offener Wohnbereich mit Ausblick ins Grüne
...
Das Bild zeigt den Ausschnitt eines großzügigen Wohnbereiches nach der Fertigstellung des Umbaus. Im Mittelpunkt steht ein Tunnelkamin. Er ist ein Raumteiler, der zugleich den Durchblick und Ausblick in den Garten zulässt. Die Wände sind weiß, der Boden wurde mit einer dunklen, kerngeräucherten Eichendiele belegt.
...
Architekturbüro:
CLAUDIA GROTEGUT ARCHITEKTUR + KONZEPT www.claudia-grotegut.de
...
Foto: Lioba Schneider | www.liobaschneider.de
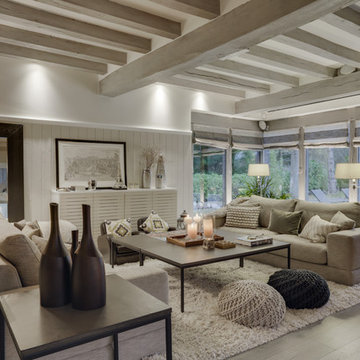
Inspiration för mycket stora klassiska allrum med öppen planlösning, med ett bibliotek, beige väggar, laminatgolv, en standard öppen spis och grått golv
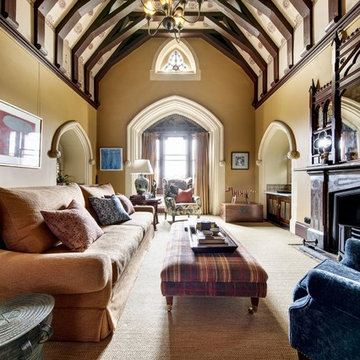
Thomas Dalhoff
Klassisk inredning av ett mycket stort separat vardagsrum, med gula väggar, heltäckningsmatta, en standard öppen spis, en spiselkrans i trä och beiget golv
Klassisk inredning av ett mycket stort separat vardagsrum, med gula väggar, heltäckningsmatta, en standard öppen spis, en spiselkrans i trä och beiget golv
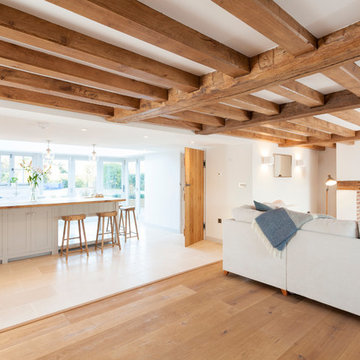
Open plan living & kitchen space - we knocked a wall through from the existing living room to kitchen, and added a kitchen extension. The beams have all been replaced in oak to match the existing. The flooring is engineered aged oak. The kitchen is by DeVOL.
Mike Waterman & Chris Kemp
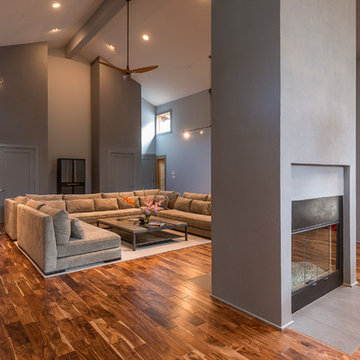
Idéer för ett mycket stort modernt allrum med öppen planlösning, med grå väggar, mellanmörkt trägolv, en dubbelsidig öppen spis, en spiselkrans i gips och en väggmonterad TV
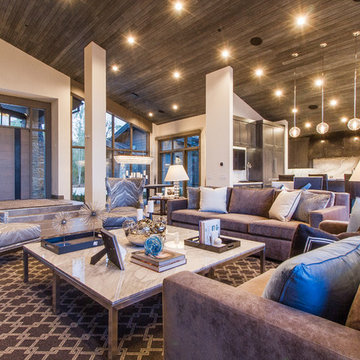
Idéer för mycket stora funkis allrum med öppen planlösning, med vita väggar och en spiselkrans i metall

This 5687 sf home was a major renovation including significant modifications to exterior and interior structural components, walls and foundations. Included were the addition of several multi slide exterior doors, windows, new patio cover structure with master deck, climate controlled wine room, master bath steam shower, 4 new gas fireplace appliances and the center piece- a cantilever structural steel staircase with custom wood handrail and treads.
A complete demo down to drywall of all areas was performed excluding only the secondary baths, game room and laundry room where only the existing cabinets were kept and refinished. Some of the interior structural and partition walls were removed. All flooring, counter tops, shower walls, shower pans and tubs were removed and replaced.
New cabinets in kitchen and main bar by Mid Continent. All other cabinetry was custom fabricated and some existing cabinets refinished. Counter tops consist of Quartz, granite and marble. Flooring is porcelain tile and marble throughout. Wall surfaces are porcelain tile, natural stacked stone and custom wood throughout. All drywall surfaces are floated to smooth wall finish. Many electrical upgrades including LED recessed can lighting, LED strip lighting under cabinets and ceiling tray lighting throughout.
The front and rear yard was completely re landscaped including 2 gas fire features in the rear and a built in BBQ. The pool tile and plaster was refinished including all new concrete decking.
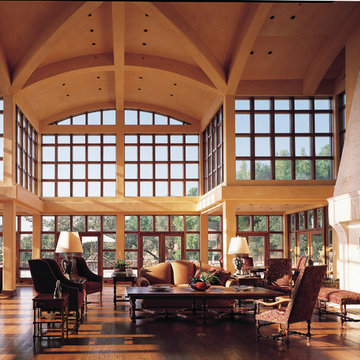
Visit Our Showroom
8000 Locust Mill St.
Ellicott City, MD 21043
Andersen 400 Series Frenchwood® Hinged Patio Doors with Custom Arch, Picture and Awning Windows
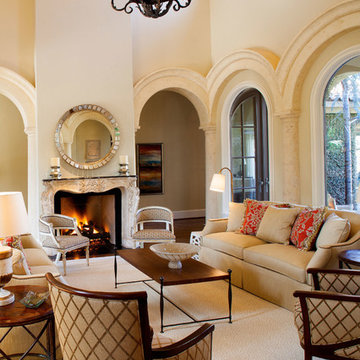
Photo - John Smith Photography
Interior Design - Pulliam Morris Interiors
Medelhavsstil inredning av ett mycket stort allrum med öppen planlösning, med ett finrum, beige väggar, mörkt trägolv, en standard öppen spis och en spiselkrans i sten
Medelhavsstil inredning av ett mycket stort allrum med öppen planlösning, med ett finrum, beige väggar, mörkt trägolv, en standard öppen spis och en spiselkrans i sten
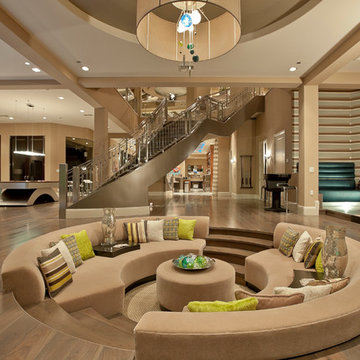
David Marquardt
Idéer för att renovera ett mycket stort funkis allrum med öppen planlösning, med beige väggar
Idéer för att renovera ett mycket stort funkis allrum med öppen planlösning, med beige väggar
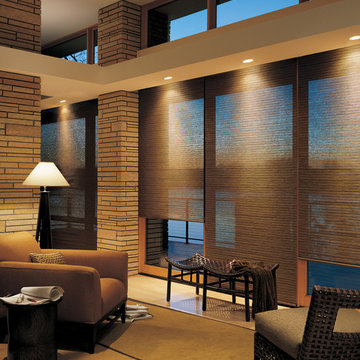
Hunter Douglas Alustra woven textures motorized roller shades.
Klassisk inredning av ett mycket stort vardagsrum
Klassisk inredning av ett mycket stort vardagsrum
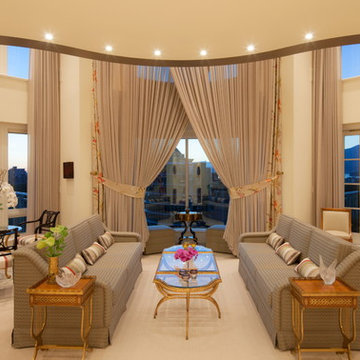
Bob Matheson
Klassisk inredning av ett mycket stort vardagsrum, med beige väggar och heltäckningsmatta
Klassisk inredning av ett mycket stort vardagsrum, med beige väggar och heltäckningsmatta
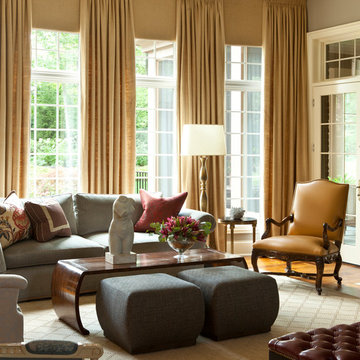
Marshall Morgan Erb Design Inc.
Photo: Nick Johnson
Bild på ett mycket stort vintage separat vardagsrum, med ett finrum, grå väggar, mellanmörkt trägolv, en spiselkrans i trä och en väggmonterad TV
Bild på ett mycket stort vintage separat vardagsrum, med ett finrum, grå väggar, mellanmörkt trägolv, en spiselkrans i trä och en väggmonterad TV

This extraordinary home utilizes a refined palette of materials that includes leather-textured limestone walls, honed limestone floors, plus Douglas fir ceilings. The blackened-steel fireplace wall echoes others throughout the house.
Project Details // Now and Zen
Renovation, Paradise Valley, Arizona
Architecture: Drewett Works
Builder: Brimley Development
Interior Designer: Ownby Design
Photographer: Dino Tonn
Limestone (Demitasse) flooring and walls: Solstice Stone
Windows (Arcadia): Elevation Window & Door
https://www.drewettworks.com/now-and-zen/
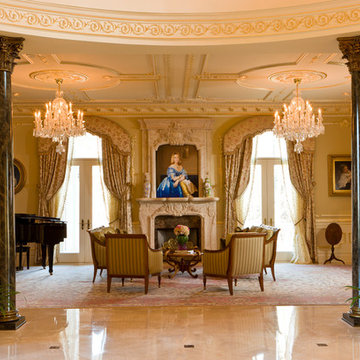
Paintings by 19th century French artists Emile-Auguste Hublin (above the piano) and Adolphe Bouguereau (right) embody quiet luxury. Layered textures in velvet and silk, and attention to detail are found throughout in such elements as the window treatments, the cornice trim, and the passementerie on the sheers. The limited edition vase is Lalique.
photo credit: Gordon Beall

Foto på ett mycket stort lantligt allrum med öppen planlösning, med ett bibliotek, en dubbelsidig öppen spis och brunt golv
5 715 foton på mycket stort brunt vardagsrum
13