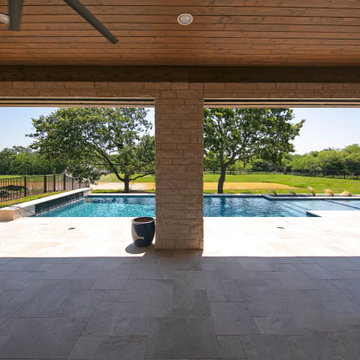1 211 foton på mycket stort grått hus
Sortera efter:
Budget
Sortera efter:Populärt i dag
101 - 120 av 1 211 foton
Artikel 1 av 3
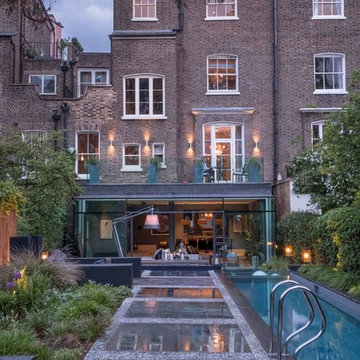
Steve Davies Photography
Exempel på ett mycket stort modernt brunt radhus, med tre eller fler plan, tegel och sadeltak
Exempel på ett mycket stort modernt brunt radhus, med tre eller fler plan, tegel och sadeltak
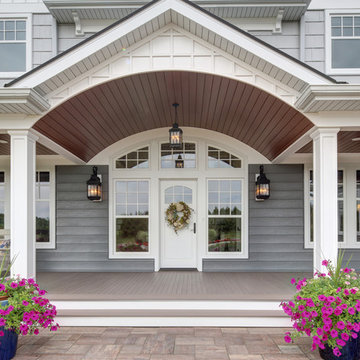
Foto på ett mycket stort funkis grått hus, med tre eller fler plan, metallfasad, sadeltak och tak i metall
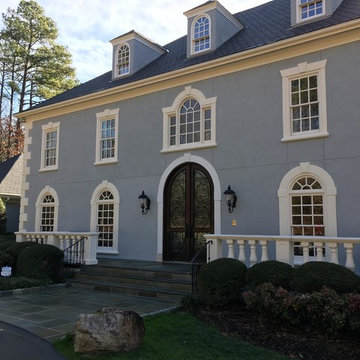
Inredning av ett klassiskt mycket stort blått hus, med tre eller fler plan, stuckatur och sadeltak
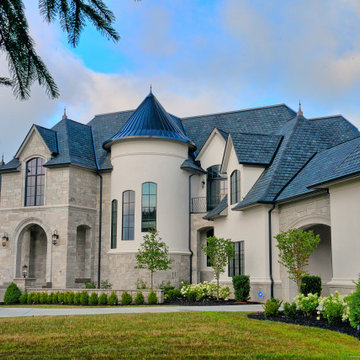
A long driveway leads you to this amazing home. It features a covered and arched entry, two front turrets and a mix of stucco and stone covers the exterior. As you drive up to the home, there is a stone arch that leads to the back where you access the garage and the carriage house.
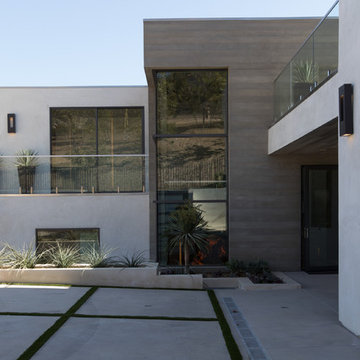
Carbon Beach Terrace
Located in Malibu, California
Designed by Architect, Douglas W. Burdge of
Burdge & Associates Architects
Interior Design: Kirkor Suri
Built by Robb Daniels of FHB Hearthstone
Photographed by: MK Sadler
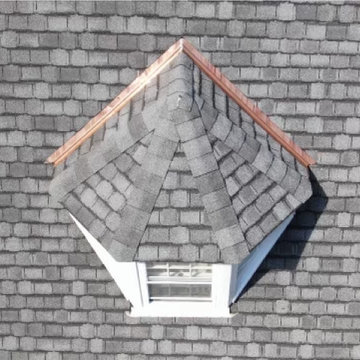
Dormer and flashing detail on as section of this expansive Hamden, CT roof where we recommended and installed an architectural asphalt GAF Camelot II roof. This project had us take the old roof down to the rafters, replacing all the decking with 1/2 inch CDX sheathing. We then covered the roof with full GAF ice and water membrane, replaced the valley and protrusion flashing with 16oz red copper and replaced the flat membrane roofing with Firestone EPDM. The architectural asphalt shingles we put on the primary residence and garage were in antique slate.
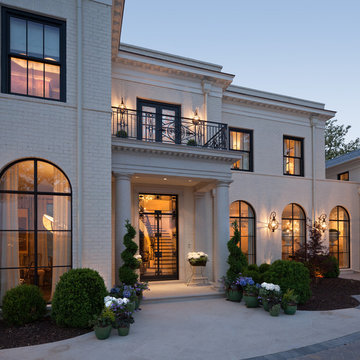
Idéer för att renovera ett mycket stort vintage vitt hus, med två våningar, tegel och platt tak
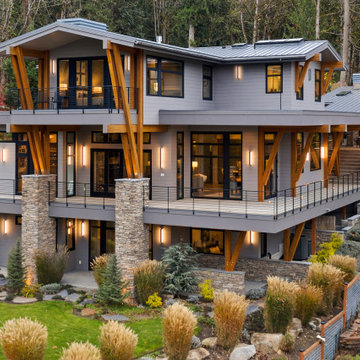
A stunning example of NW Contemporary architecture and design, this custom home with stately exterior features and lovingly crafted finishes, seamlessly incorporates interior and exterior spaces. Showcasing the finest materials within a dramatic open plan showcasing floor to ceiling glass, the residence is infused with natural light. Interior living spaces and patio's face west to provide wide swaths of brilliant lake views and sunsets. Elevated amenities include luxe Kitchen with Butler’s pantry, cocktail lounge, outdoor Kitchen w/built-in BBQ, wet bar, outdoor fireplace and 6 car garage
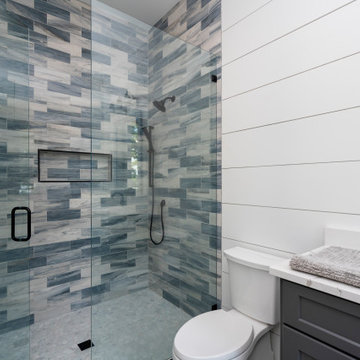
Idéer för att renovera ett mycket stort lantligt grått hus, med två våningar, sadeltak och tak i mixade material
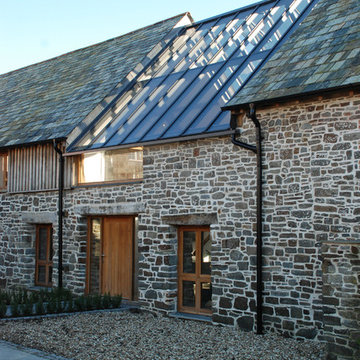
One of the only surviving examples of a 14thC agricultural building of this type in Cornwall, the ancient Grade II*Listed Medieval Tithe Barn had fallen into dereliction and was on the National Buildings at Risk Register. Numerous previous attempts to obtain planning consent had been unsuccessful, but a detailed and sympathetic approach by The Bazeley Partnership secured the support of English Heritage, thereby enabling this important building to begin a new chapter as a stunning, unique home designed for modern-day living.
A key element of the conversion was the insertion of a contemporary glazed extension which provides a bridge between the older and newer parts of the building. The finished accommodation includes bespoke features such as a new staircase and kitchen and offers an extraordinary blend of old and new in an idyllic location overlooking the Cornish coast.
This complex project required working with traditional building materials and the majority of the stone, timber and slate found on site was utilised in the reconstruction of the barn.
Since completion, the project has been featured in various national and local magazines, as well as being shown on Homes by the Sea on More4.
The project won the prestigious Cornish Buildings Group Main Award for ‘Maer Barn, 14th Century Grade II* Listed Tithe Barn Conversion to Family Dwelling’.
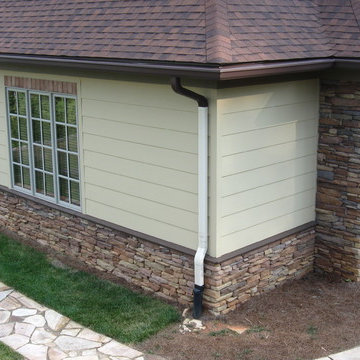
Matthew T. Gill, VP Operations, Exact Match Masonry Staining, LLC
Matthew T. Gill, VP Operations, Exact Match Masonry Staining, LLC
A stunning and spacious custom stone home's color was damaged by loose clay soil during the construction process. While landscaping surrounds the stone so that no further issues will occur, the damage done was impossible to reverse safely with cleaning. Stone veneer cannot be pressure washed or chemically washed without damaging it. A safe rinse with water or soft brush did not help. Stone Veneer manufacturers rely on and refer their clients to Exact Match because we are the only industry approved method for as permanent color correction for stone. Whether stone needs to be corrected lighter or darker, we can help you change or restore the color of your home while keeping the same, natural appearance you would expect for high-end custom stone. Call, email or visit our site today for a no cost quote or ask us questions, we're here to help!
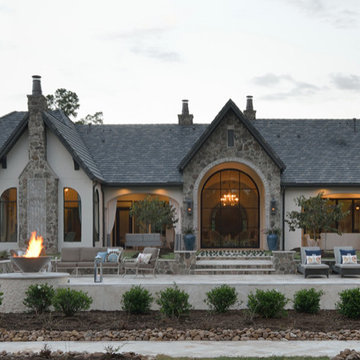
Miro Dvorscak
Peterson Homebuilders, Inc.
Idéer för mycket stora eklektiska beige hus, med allt i ett plan, stuckatur, sadeltak och tak med takplattor
Idéer för mycket stora eklektiska beige hus, med allt i ett plan, stuckatur, sadeltak och tak med takplattor
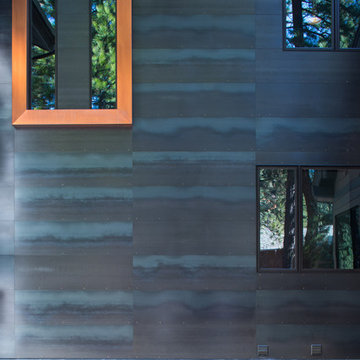
Exterior hot rolled steel cladding with a ship-lap. This shows the range of colors that mill scale can produce. The window is trimmed in copper. Photo - Eliot Drake, Design - Cathexes Architecture
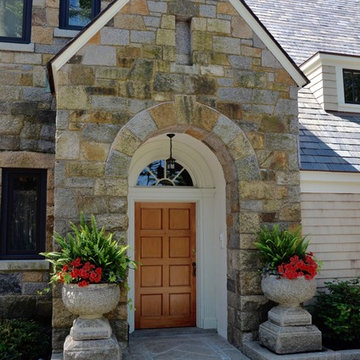
Charles R Myer
Bild på ett mycket stort vintage grått stenhus, med tre eller fler plan och sadeltak
Bild på ett mycket stort vintage grått stenhus, med tre eller fler plan och sadeltak
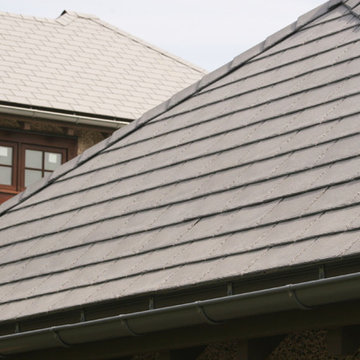
Inspiration för mycket stora klassiska beige hus, med två våningar, stuckatur och valmat tak
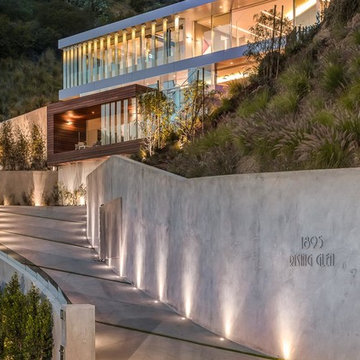
Mark Singer
Bild på ett mycket stort funkis vitt hus, med tre eller fler plan, stuckatur och platt tak
Bild på ett mycket stort funkis vitt hus, med tre eller fler plan, stuckatur och platt tak
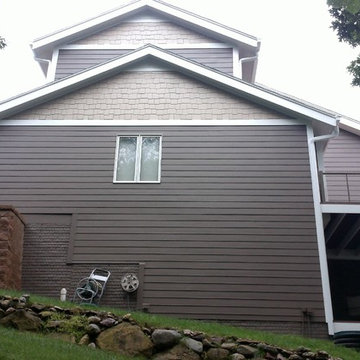
A complete overhaul of this exterior in both functionality and looks. A covered porch is a great entertainment space that is protected from the elements. Siding combined with shingles gives a unique feel to this home and makes it stand out as one of the best looking homes in the neighborhood.
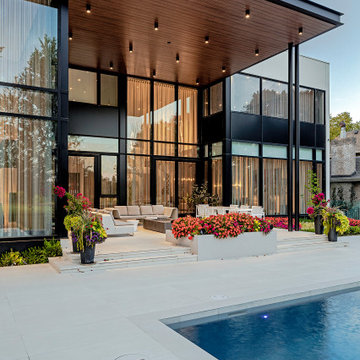
Idéer för mycket stora funkis vita hus, med två våningar, platt tak och tak i metall
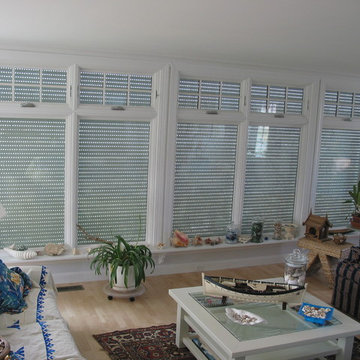
Rolling Shutters are the ultimate solution when you want to protect what’s behind your windows and doors. With Rolling Shutters, enjoy peace of mind knowing that your home has a sturdy layer of hurricane protection and storm protection.
Rolling shutters shield against wind-blown debris, sand blasting and water penetration. Strong, secure, and durable, Rolling Hurricane Shutters are proven to reduce energy and maintenance costs while making your home more comfortable to live in.
Rolling Shutters can be retrofitted to existing openings or built-in to almost any format of design.
1 211 foton på mycket stort grått hus
6
