578 foton på mycket stort grönt hus
Sortera efter:
Budget
Sortera efter:Populärt i dag
1 - 20 av 578 foton
Artikel 1 av 3
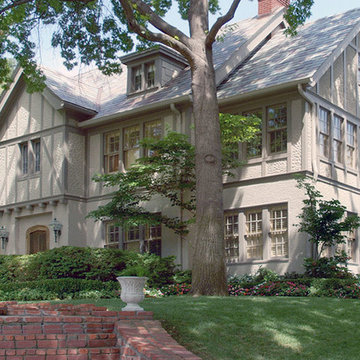
A new home office, master bathroom and master closet were added to the second story over the sunroom creating an expansive master suite. Three quarries were contacted and became sources for the multi-colored slate roof. As a result, the new and existing roofs are perfect matches. The unique stucco appearance of the second level was duplicated by our stucco subcontractor, who “punched” the fresh stucco with rag wrapped hands.
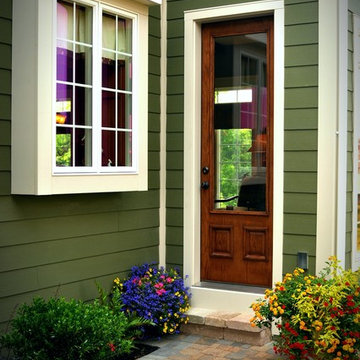
Side door entry shows beautiful siding, windows, and exterior door style.
Klassisk inredning av ett mycket stort grönt hus, med två våningar, fiberplattor i betong, sadeltak och tak i shingel
Klassisk inredning av ett mycket stort grönt hus, med två våningar, fiberplattor i betong, sadeltak och tak i shingel
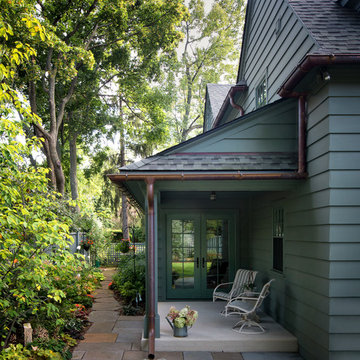
This early 20th century Poppleton Park home was originally 2548 sq ft. with a small kitchen, nook, powder room and dining room on the first floor. The second floor included a single full bath and 3 bedrooms. The client expressed a need for about 1500 additional square feet added to the basement, first floor and second floor. In order to create a fluid addition that seamlessly attached to this home, we tore down the original one car garage, nook and powder room. The addition was added off the northern portion of the home, which allowed for a side entry garage. Plus, a small addition on the Eastern portion of the home enlarged the kitchen, nook and added an exterior covered porch.
Special features of the interior first floor include a beautiful new custom kitchen with island seating, stone countertops, commercial appliances, large nook/gathering with French doors to the covered porch, mud and powder room off of the new four car garage. Most of the 2nd floor was allocated to the master suite. This beautiful new area has views of the park and includes a luxurious master bath with free standing tub and walk-in shower, along with a 2nd floor custom laundry room!
Attention to detail on the exterior was essential to keeping the charm and character of the home. The brick façade from the front view was mimicked along the garage elevation. A small copper cap above the garage doors and 6” half-round copper gutters finish the look.
KateBenjamin Photography
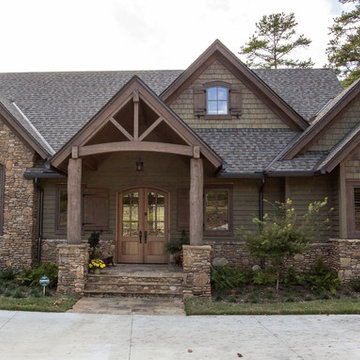
The stone accents, green siding, and stain grade trim create a rustic design on the exterior of this mountain lake house.
Inspiration för mycket stora amerikanska gröna hus, med två våningar och blandad fasad
Inspiration för mycket stora amerikanska gröna hus, med två våningar och blandad fasad
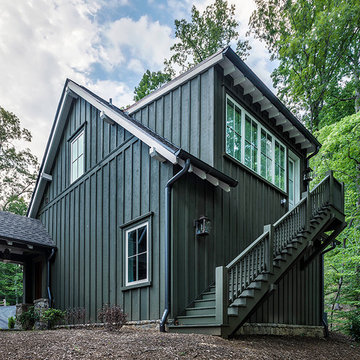
This light and airy lake house features an open plan and refined, clean lines that are reflected throughout in details like reclaimed wide plank heart pine floors, shiplap walls, V-groove ceilings and concealed cabinetry. The home's exterior combines Doggett Mountain stone with board and batten siding, accented by a copper roof.
Photography by Rebecca Lehde, Inspiro 8 Studios.
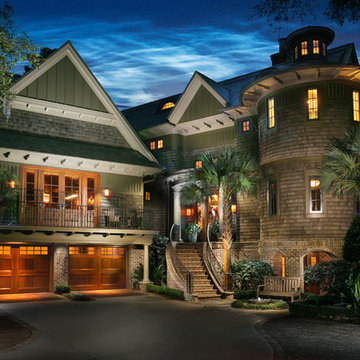
Red Shutter Photography
Exotisk inredning av ett mycket stort grönt hus, med blandad fasad
Exotisk inredning av ett mycket stort grönt hus, med blandad fasad
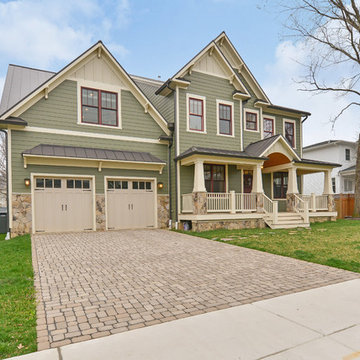
This 2-car garage, 6,000 sqft custom home features bright colored walls, high-end finishes, an open-concept space, and hardwood floors.
Idéer för mycket stora amerikanska gröna hus, med två våningar och fiberplattor i betong
Idéer för mycket stora amerikanska gröna hus, med två våningar och fiberplattor i betong
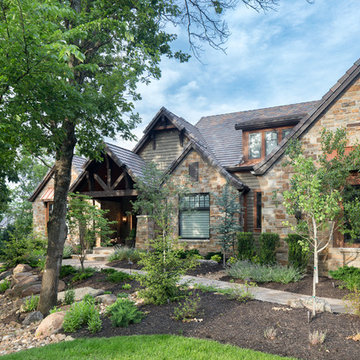
The mountains have never felt closer to eastern Kansas in this gorgeous, mountain-style custom home. Luxurious finishes, like faux painted walls and top-of-the-line fixtures and appliances, come together with countless custom-made details to create a home that is perfect for entertaining, relaxing, and raising a family. The exterior landscaping and beautiful secluded lot on wooded acreage really make this home feel like you're living in comfortable luxury in the middle of the Colorado Mountains.
Photos by Thompson Photography
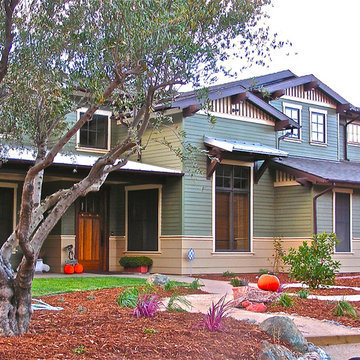
Amerikansk inredning av ett mycket stort grönt trähus, med två våningar och sadeltak
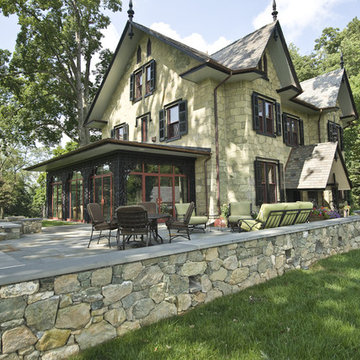
Photo by John Welsh.
Idéer för mycket stora vintage gröna hus, med tre eller fler plan och tak med takplattor
Idéer för mycket stora vintage gröna hus, med tre eller fler plan och tak med takplattor
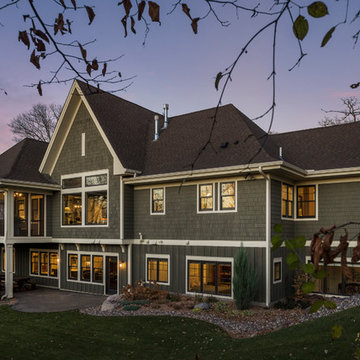
Spacecrafting
Bild på ett mycket stort amerikanskt grönt trähus, med två våningar och valmat tak
Bild på ett mycket stort amerikanskt grönt trähus, med två våningar och valmat tak
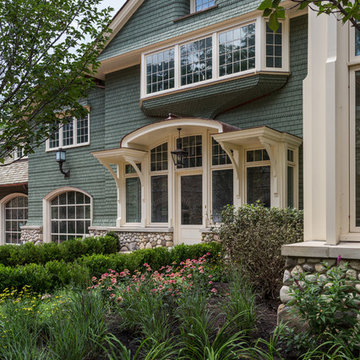
Lowell Custom Homes, Lake Geneva, WI. Lake house in Fontana, Wi. Classic shingle style architecture featuring fine exterior detailing and finished in Benjamin Moore’s Great Barrington Green HC122 with French Vanilla trim. The roof is Cedar Shake with Copper Gutters and Downspouts.
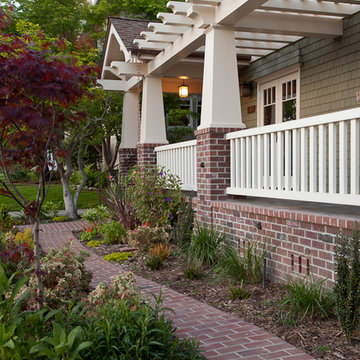
Idéer för att renovera ett mycket stort amerikanskt grönt hus, med tre eller fler plan och blandad fasad
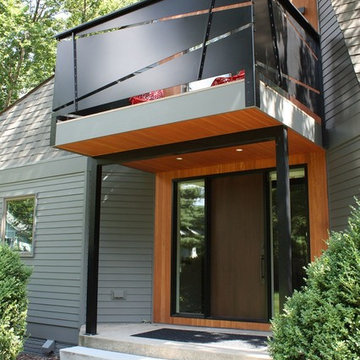
Complete renovation of Mid-Century Modern Home in Iowa City, Iowa.
Exempel på ett mycket stort retro grönt hus, med två våningar, fiberplattor i betong och tak i shingel
Exempel på ett mycket stort retro grönt hus, med två våningar, fiberplattor i betong och tak i shingel
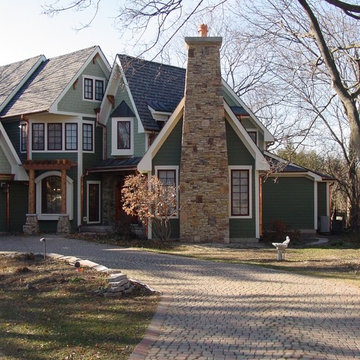
An absolutely gorgeous whole house remodel in Wheaton, IL. The failing original stucco exterior was removed and replaced with a variety of low-maintenance options. From the siding to the roof, no details were overlooked on this head turner.
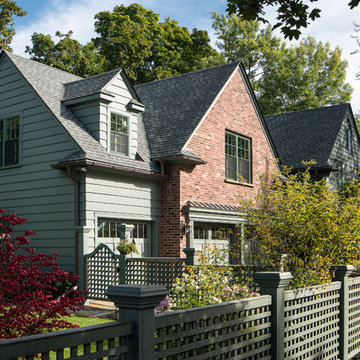
This early 20th century Poppleton Park home was originally 2548 sq ft. with a small kitchen, nook, powder room and dining room on the first floor. The second floor included a single full bath and 3 bedrooms. The client expressed a need for about 1500 additional square feet added to the basement, first floor and second floor. In order to create a fluid addition that seamlessly attached to this home, we tore down the original one car garage, nook and powder room. The addition was added off the northern portion of the home, which allowed for a side entry garage. Plus, a small addition on the Eastern portion of the home enlarged the kitchen, nook and added an exterior covered porch.
Special features of the interior first floor include a beautiful new custom kitchen with island seating, stone countertops, commercial appliances, large nook/gathering with French doors to the covered porch, mud and powder room off of the new four car garage. Most of the 2nd floor was allocated to the master suite. This beautiful new area has views of the park and includes a luxurious master bath with free standing tub and walk-in shower, along with a 2nd floor custom laundry room!
Attention to detail on the exterior was essential to keeping the charm and character of the home. The brick façade from the front view was mimicked along the garage elevation. A small copper cap above the garage doors and 6” half-round copper gutters finish the look.
KateBenjamin Photography
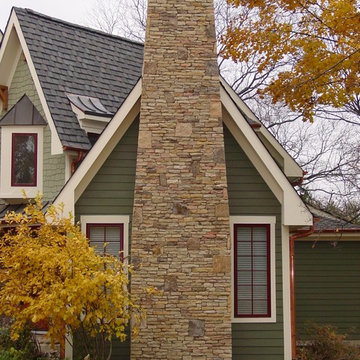
An absolutely gorgeous whole house remodel in Wheaton, IL. The failing original stucco exterior was removed and replaced with a variety of low-maintenance options. From the siding to the roof, no details were overlooked on this head turner.
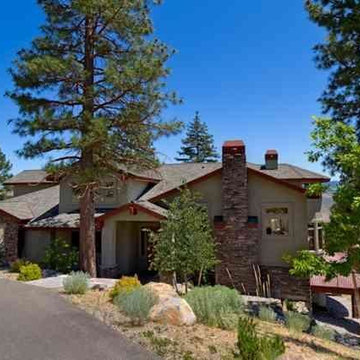
Inspiration för ett mycket stort rustikt grönt hus, med tre eller fler plan och stuckatur
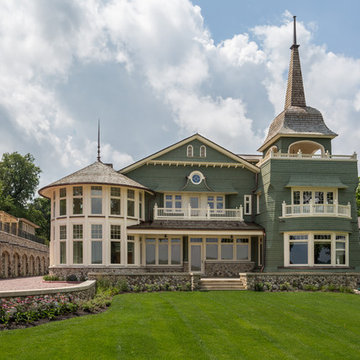
LOWELL CUSTOM HOMES, Scott Lowell, Lowell Management Services, LAKE GENEVA, WI.,Photography by Victoria McHugh
Exempel på ett mycket stort klassiskt grönt trähus, med två våningar
Exempel på ett mycket stort klassiskt grönt trähus, med två våningar
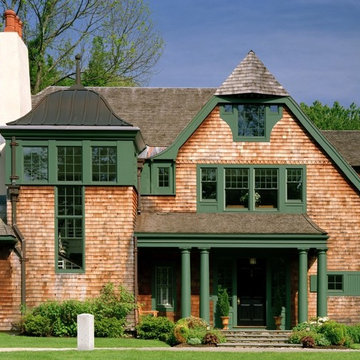
Photo Credits: Eric Roth & Jeff McNamara
Foto på ett mycket stort vintage grönt trähus, med två våningar
Foto på ett mycket stort vintage grönt trähus, med två våningar
578 foton på mycket stort grönt hus
1