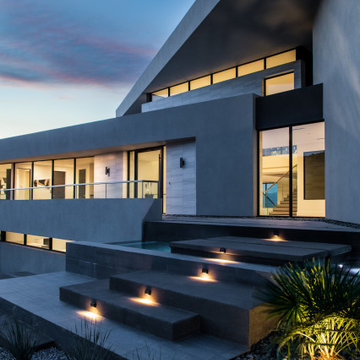154 foton på mycket stort gult hus
Sortera efter:
Budget
Sortera efter:Populärt i dag
1 - 20 av 154 foton
Artikel 1 av 3
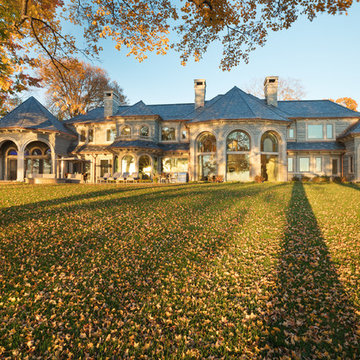
Builder: John Kraemer & Sons | Design: Sharratt Design | Interior Design: Bruce Kading Interior Design | Landscaping: Keenan & Sveiven | Photography: Landmark Photography

Landmarkphotodesign.com
Inspiration för mycket stora klassiska bruna stenhus, med två våningar och tak i shingel
Inspiration för mycket stora klassiska bruna stenhus, med två våningar och tak i shingel
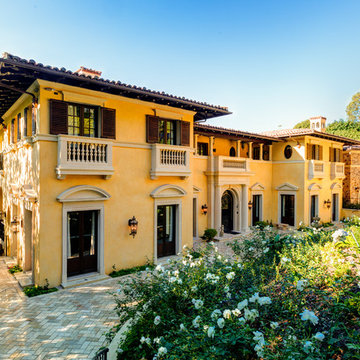
Inredning av ett medelhavsstil mycket stort beige hus, med tre eller fler plan, stuckatur och platt tak

A simple desert plant palette complements the clean Modernist lines of this Arcadia-area home. Architect C.P. Drewett says the exterior color palette lightens the residence’s sculptural forms. “We also painted it in the springtime,” Drewett adds. “It’s a time of such rejuvenation, and every time I’m involved in a color palette during spring, it reflects that spirit.”
Featured in the November 2008 issue of Phoenix Home & Garden, this "magnificently modern" home is actually a suburban loft located in Arcadia, a neighborhood formerly occupied by groves of orange and grapefruit trees in Phoenix, Arizona. The home, designed by architect C.P. Drewett, offers breathtaking views of Camelback Mountain from the entire main floor, guest house, and pool area. These main areas "loft" over a basement level featuring 4 bedrooms, a guest room, and a kids' den. Features of the house include white-oak ceilings, exposed steel trusses, Eucalyptus-veneer cabinetry, honed Pompignon limestone, concrete, granite, and stainless steel countertops. The owners also enlisted the help of Interior Designer Sharon Fannin. The project was built by Sonora West Development of Scottsdale, AZ.

Lake Keowee estate home with steel doors and windows, large outdoor living with kitchen, chimney pots, legacy home situated on 5 lots on beautiful Lake Keowee in SC

Inspiration för mycket stora klassiska vita hus, med två våningar, tegel, valmat tak och tak i shingel

An atrium had been created with the addition of a hallway during an earlier remodling project, but had existed as mostly an afterthought after its initial construction.
New larger doors and windows added both physical and visual accessibility to the space, and the installation of a wall fountain and reclaimed brick pavers allow it to serve as a visual highlight when seen from the living room as shown here.
Architect: Gene Kniaz, Spiral Architects
General Contractor: Linthicum Custom Builders
Photo: Maureen Ryan Photography
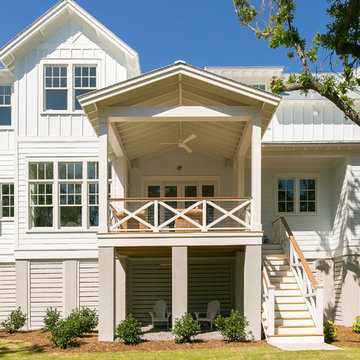
Patrick Brickman
Foto på ett mycket stort lantligt blått hus, med tre eller fler plan, tak i metall och valmat tak
Foto på ett mycket stort lantligt blått hus, med tre eller fler plan, tak i metall och valmat tak

Inredning av ett klassiskt mycket stort flerfärgat hus, med tre eller fler plan och tak i shingel
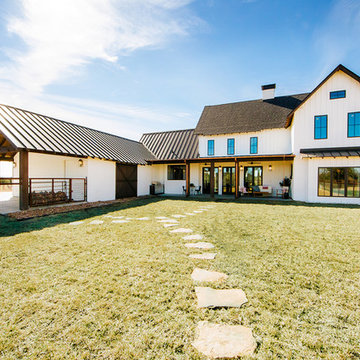
Snap Chic Photography
Inspiration för ett mycket stort lantligt vitt hus, med tre eller fler plan, sadeltak och tak i metall
Inspiration för ett mycket stort lantligt vitt hus, med tre eller fler plan, sadeltak och tak i metall

Are you thinking of buying, building or updating a second home? We have worked with clients in Florida, Arizona, Wisconsin, Texas and Colorado, and we would love to collaborate with you on your home-away-from-home. Contact Kelly Guinaugh at 847-705-9569.
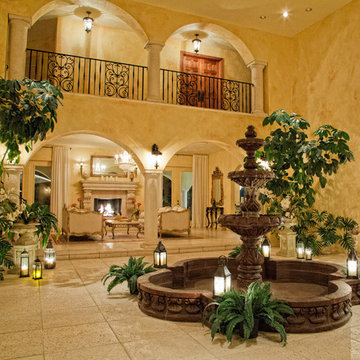
Marcus Holman Photography
Exempel på ett mycket stort medelhavsstil beige hus, med två våningar, stuckatur och valmat tak
Exempel på ett mycket stort medelhavsstil beige hus, med två våningar, stuckatur och valmat tak
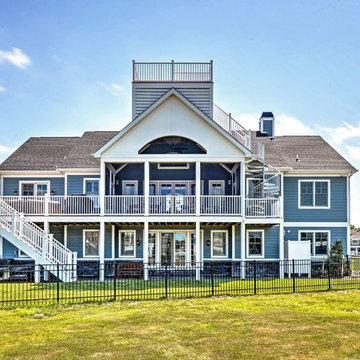
Bild på ett mycket stort maritimt blått hus, med två våningar, fiberplattor i betong, sadeltak och tak med takplattor
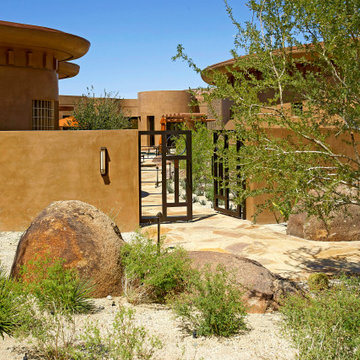
Modern inredning av ett mycket stort hus, med allt i ett plan, tak i metall och stuckatur

Camp Wobegon is a nostalgic waterfront retreat for a multi-generational family. The home's name pays homage to a radio show the homeowner listened to when he was a child in Minnesota. Throughout the home, there are nods to the sentimental past paired with modern features of today.
The five-story home sits on Round Lake in Charlevoix with a beautiful view of the yacht basin and historic downtown area. Each story of the home is devoted to a theme, such as family, grandkids, and wellness. The different stories boast standout features from an in-home fitness center complete with his and her locker rooms to a movie theater and a grandkids' getaway with murphy beds. The kids' library highlights an upper dome with a hand-painted welcome to the home's visitors.
Throughout Camp Wobegon, the custom finishes are apparent. The entire home features radius drywall, eliminating any harsh corners. Masons carefully crafted two fireplaces for an authentic touch. In the great room, there are hand constructed dark walnut beams that intrigue and awe anyone who enters the space. Birchwood artisans and select Allenboss carpenters built and assembled the grand beams in the home.
Perhaps the most unique room in the home is the exceptional dark walnut study. It exudes craftsmanship through the intricate woodwork. The floor, cabinetry, and ceiling were crafted with care by Birchwood carpenters. When you enter the study, you can smell the rich walnut. The room is a nod to the homeowner's father, who was a carpenter himself.
The custom details don't stop on the interior. As you walk through 26-foot NanoLock doors, you're greeted by an endless pool and a showstopping view of Round Lake. Moving to the front of the home, it's easy to admire the two copper domes that sit atop the roof. Yellow cedar siding and painted cedar railing complement the eye-catching domes.
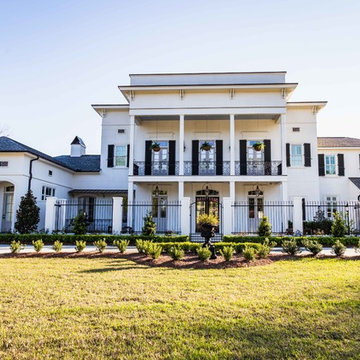
Exempel på ett mycket stort klassiskt vitt hus, med två våningar, stuckatur, valmat tak och tak i shingel
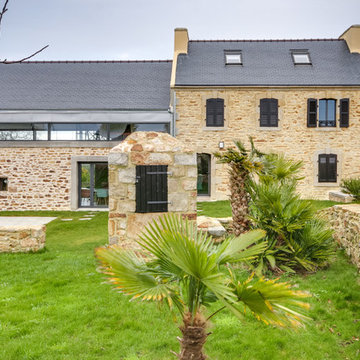
Foto på ett mycket stort lantligt vitt hus, med tre eller fler plan, sadeltak och tak i mixade material
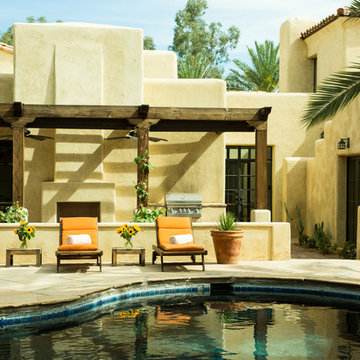
A view of the backyard. The original pool with its flagstone hardscape was retained, and a new exterior fireplace was installed in the large masonry mass that contained an interior fireplace in the family room. A new pergola was added over the new fireplace to provide a sense of enclosure and define the space.
Architect: Gene Kniaz, Spiral Architects
General Contractor: Linthicum Custom Builders
Photo: Maureen Ryan Photography
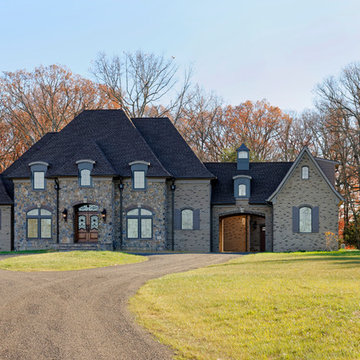
Bob Narod Photographer
Bild på ett mycket stort lantligt grått hus, med två våningar
Bild på ett mycket stort lantligt grått hus, med två våningar
154 foton på mycket stort gult hus
1
