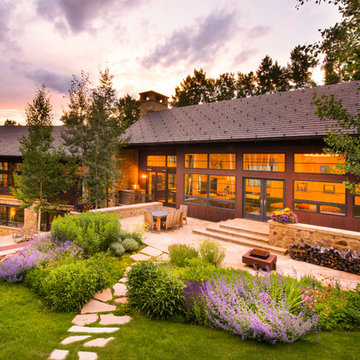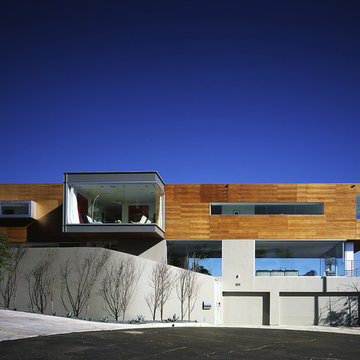529 foton på mycket stort hus i flera nivåer
Sortera efter:
Budget
Sortera efter:Populärt i dag
1 - 20 av 529 foton
Artikel 1 av 3

Paint by Sherwin Williams
Body Color - Anonymous - SW 7046
Accent Color - Urban Bronze - SW 7048
Trim Color - Worldly Gray - SW 7043
Front Door Stain - Northwood Cabinets - Custom Truffle Stain
Exterior Stone by Eldorado Stone
Stone Product Rustic Ledge in Clearwater
Outdoor Fireplace by Heat & Glo
Live Edge Mantel by Outside The Box Woodworking
Doors by Western Pacific Building Materials
Windows by Milgard Windows & Doors
Window Product Style Line® Series
Window Supplier Troyco - Window & Door
Lighting by Destination Lighting
Garage Doors by NW Door
Decorative Timber Accents by Arrow Timber
Timber Accent Products Classic Series
LAP Siding by James Hardie USA
Fiber Cement Shakes by Nichiha USA
Construction Supplies via PROBuild
Landscaping by GRO Outdoor Living
Customized & Built by Cascade West Development
Photography by ExposioHDR Portland
Original Plans by Alan Mascord Design Associates

The 5,000 square foot private residence is located in the community of Horseshoe Bay, above the shores of Lake LBJ, and responds to the Texas Hill Country vernacular prescribed by the community: shallow metal roofs, regional materials, sensitive scale massing and water-wise landscaping. The house opens to the scenic north and north-west views and fractures and shifts in order to keep significant oak, mesquite, elm, cedar and persimmon trees, in the process creating lush private patios and limestone terraces.
The Owners desired an accessible residence built for flexibility as they age. This led to a single level home, and the challenge to nestle the step-less house into the sloping landscape.
Full height glazing opens the house to the very beautiful arid landscape, while porches and overhangs protect interior spaces from the harsh Texas sun. Expansive walls of industrial insulated glazing panels allow soft modulated light to penetrate the interior while providing visual privacy. An integral lap pool with adjacent low fenestration reflects dappled light deep into the house.
Chaste stained concrete floors and blackened steel focal elements contrast with islands of mesquite flooring, cherry casework and fir ceilings. Selective areas of exposed limestone walls, some incorporating salvaged timber lintels, and cor-ten steel components further the contrast within the uncomplicated framework.
The Owner’s object and art collection is incorporated into the residence’s sequence of connecting galleries creating a choreography of passage that alternates between the lucid expression of simple ranch house architecture and the rich accumulation of their heritage.
The general contractor for the project is local custom homebuilder Dauphine Homes. Structural Engineering is provided by Structures Inc. of Austin, Texas, and Landscape Architecture is provided by Prado Design LLC in conjunction with Jill Nokes, also of Austin.
Cecil Baker + Partners Photography

Conceptually the Clark Street remodel began with an idea of creating a new entry. The existing home foyer was non-existent and cramped with the back of the stair abutting the front door. By defining an exterior point of entry and creating a radius interior stair, the home instantly opens up and becomes more inviting. From there, further connections to the exterior were made through large sliding doors and a redesigned exterior deck. Taking advantage of the cool coastal climate, this connection to the exterior is natural and seamless
Photos by Zack Benson

Bild på ett mycket stort funkis beige hus i flera nivåer, med platt tak och blandad fasad
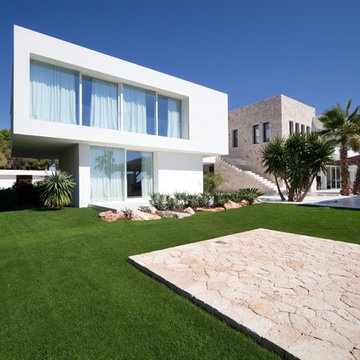
Foto på ett mycket stort tropiskt vitt hus i flera nivåer, med blandad fasad och platt tak
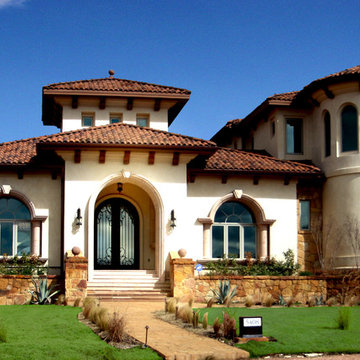
Front Built by Asomoza Homes Design Build
Inspiration för ett mycket stort medelhavsstil vitt hus i flera nivåer, med stuckatur och valmat tak
Inspiration för ett mycket stort medelhavsstil vitt hus i flera nivåer, med stuckatur och valmat tak
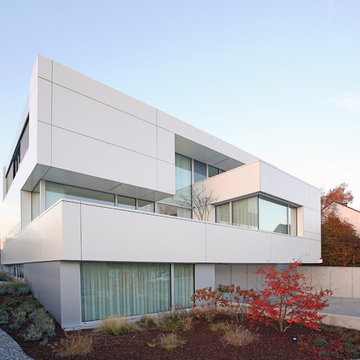
www.sawicki.de
Exempel på ett mycket stort modernt vitt hus i flera nivåer, med blandad fasad och platt tak
Exempel på ett mycket stort modernt vitt hus i flera nivåer, med blandad fasad och platt tak
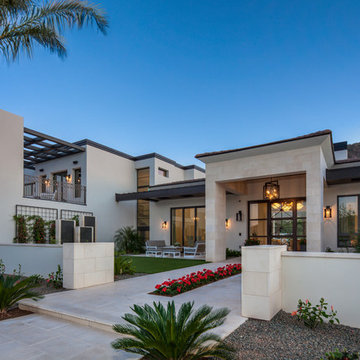
Indy Ferrufino
EIF Images
eifimages@gmail.com
Idéer för ett mycket stort modernt hus i flera nivåer, med platt tak
Idéer för ett mycket stort modernt hus i flera nivåer, med platt tak
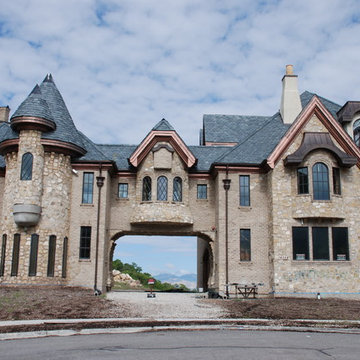
Inspiration för mycket stora amerikanska bruna hus i flera nivåer, med halvvalmat sadeltak och tak i shingel
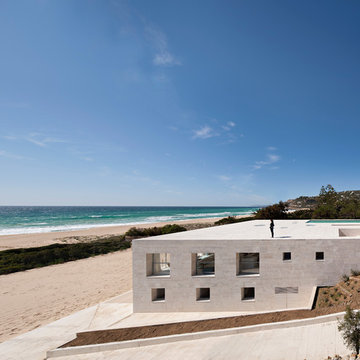
Inspiration för ett mycket stort funkis beige stenhus i flera nivåer, med platt tak
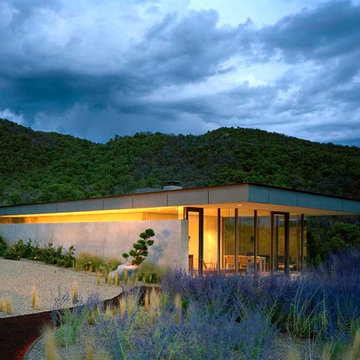
Frank Oudeman
Foto på ett mycket stort funkis grått hus i flera nivåer, med glasfasad, platt tak och tak med takplattor
Foto på ett mycket stort funkis grått hus i flera nivåer, med glasfasad, platt tak och tak med takplattor
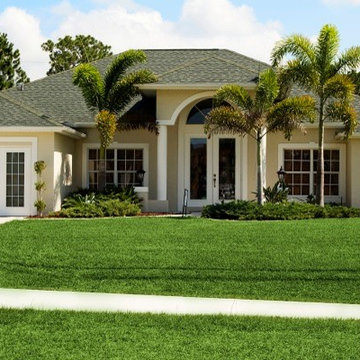
Exterior Painting: A beautiful pillared entrance invites you into this lovely multi level home. Beige exterior paint gives this stucco a fresh, new look. Large lattice windows give this home a welcome feel.
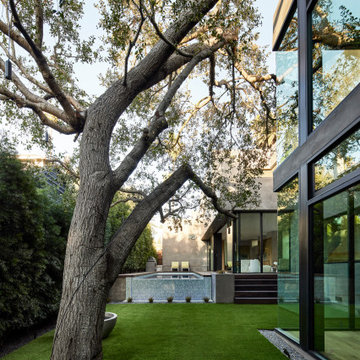
View from Study sliding doors back towards tree, pool and great Room beyond. Gallery on right with Primary Suite above. Photo by Dan Arnold
Idéer för att renovera ett mycket stort funkis grått hus i flera nivåer, med stuckatur och platt tak
Idéer för att renovera ett mycket stort funkis grått hus i flera nivåer, med stuckatur och platt tak
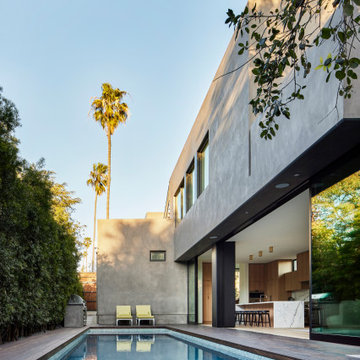
Great Room interior space opens to swimming pool, waterfall with raised wood deck. Photo taken at lower lawn below 100-year old Oak tree by Dan Arnold
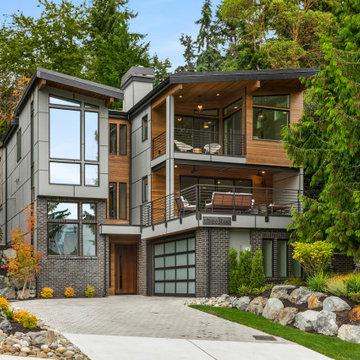
This urban sanctuary blends modern design w/ historic charm. A Northwestern home offering indoor/outdoor living at its finest.
Idéer för mycket stora funkis hus i flera nivåer, med blandad fasad
Idéer för mycket stora funkis hus i flera nivåer, med blandad fasad
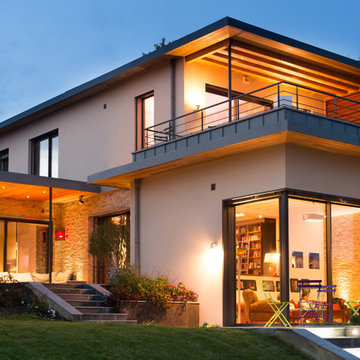
Denis Svartz
Idéer för att renovera ett mycket stort funkis vitt hus i flera nivåer, med platt tak
Idéer för att renovera ett mycket stort funkis vitt hus i flera nivåer, med platt tak
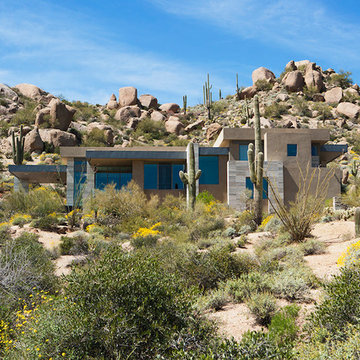
The primary goal for this project was to craft a modernist derivation of pueblo architecture. Set into a heavily laden boulder hillside, the design also reflects the nature of the stacked boulder formations. The site, located near local landmark Pinnacle Peak, offered breathtaking views which were largely upward, making proximity an issue. Maintaining southwest fenestration protection and maximizing views created the primary design constraint. The views are maximized with careful orientation, exacting overhangs, and wing wall locations. The overhangs intertwine and undulate with alternating materials stacking to reinforce the boulder strewn backdrop. The elegant material palette and siting allow for great harmony with the native desert.
The Elegant Modern at Estancia was the collaboration of many of the Valley's finest luxury home specialists. Interiors guru David Michael Miller contributed elegance and refinement in every detail. Landscape architect Russ Greey of Greey | Pickett contributed a landscape design that not only complimented the architecture, but nestled into the surrounding desert as if always a part of it. And contractor Manship Builders -- Jim Manship and project manager Mark Laidlaw -- brought precision and skill to the construction of what architect C.P. Drewett described as "a watch."
Project Details | Elegant Modern at Estancia
Architecture: CP Drewett, AIA, NCARB
Builder: Manship Builders, Carefree, AZ
Interiors: David Michael Miller, Scottsdale, AZ
Landscape: Greey | Pickett, Scottsdale, AZ
Photography: Dino Tonn, Scottsdale, AZ
Publications:
"On the Edge: The Rugged Desert Landscape Forms the Ideal Backdrop for an Estancia Home Distinguished by its Modernist Lines" Luxe Interiors + Design, Nov/Dec 2015.
Awards:
2015 PCBC Grand Award: Best Custom Home over 8,000 sq. ft.
2015 PCBC Award of Merit: Best Custom Home over 8,000 sq. ft.
The Nationals 2016 Silver Award: Best Architectural Design of a One of a Kind Home - Custom or Spec
2015 Excellence in Masonry Architectural Award - Merit Award
Photography: Dino Tonn
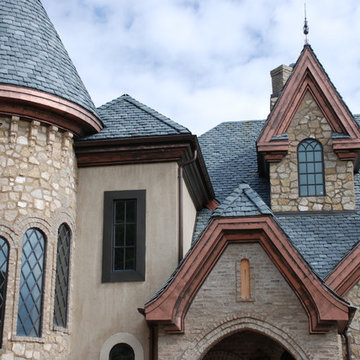
Exempel på ett mycket stort amerikanskt brunt hus i flera nivåer, med halvvalmat sadeltak och tak i shingel
529 foton på mycket stort hus i flera nivåer
1
