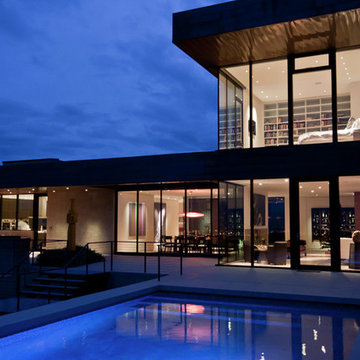220 foton på mycket stort hus, med glasfasad
Sortera efter:
Budget
Sortera efter:Populärt i dag
21 - 40 av 220 foton
Artikel 1 av 3
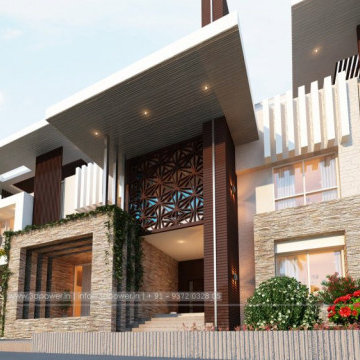
3d Power Presents Another Masterpeice For Our Audience, this Are Some Of Our Modern Bungalows Rendering, this Are Some Of Our Exterior Designs Of Bungalow That Looks Absolutely Beautiful, isn't It? Let Us Know What Do You Think Of This Elevation That We Have Designed For Our Clients.to Have A Look At More Of Our Work Visit Us On 3dpower.in Or Contact:+91 - 9372032805 / +91 - 9527382400 To Enquire If You Want To Design Any Project For You, We Provide Services Such As Architectural Visualization & 3d Walkthrough Animation Studio Having Expertise In 3d Photorealistic Renderings, 3d Architectural Animation, 3d Virtual Tour Walkthrough & Augmented Reality, 3d Interior Rendering & Designing
#bungalow-design,
#bungalow-designs,
#3d-elevation-design,
#bunglow-design,
#best-bungalow-design,
#best-bungalow-designs,
#bungalow-elevation-design,
#bungalow-elevation,
#interior-&-exterior-design-3d,
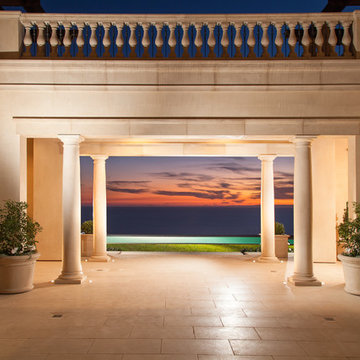
This is new construction designed by Richard Krantz Architecture
Medelhavsstil inredning av ett mycket stort beige hus, med tre eller fler plan och glasfasad
Medelhavsstil inredning av ett mycket stort beige hus, med tre eller fler plan och glasfasad
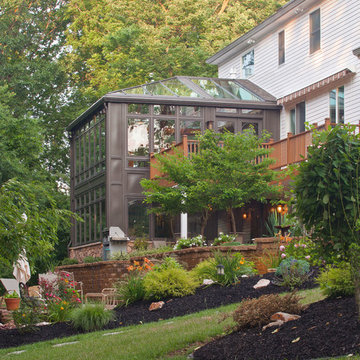
Idéer för att renovera ett mycket stort funkis flerfärgat hus, med två våningar, glasfasad och sadeltak
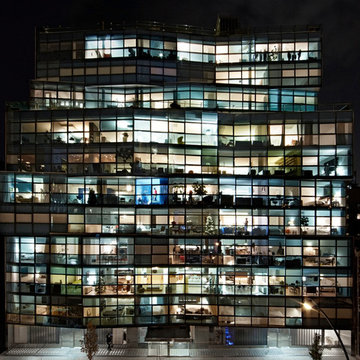
Exempel på ett mycket stort modernt lägenhet, med tre eller fler plan och glasfasad
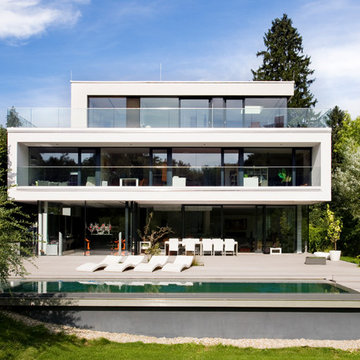
Lucia Bartl
Idéer för att renovera ett mycket stort funkis vitt hus, med tre eller fler plan, glasfasad och platt tak
Idéer för att renovera ett mycket stort funkis vitt hus, med tre eller fler plan, glasfasad och platt tak
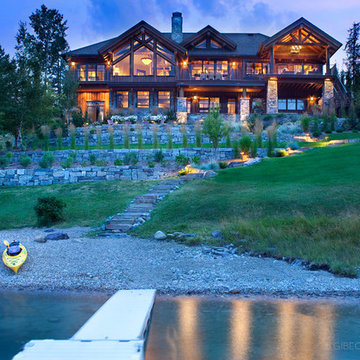
©Gibeon Photography
Idéer för mycket stora rustika grå hus, med allt i ett plan, glasfasad och sadeltak
Idéer för mycket stora rustika grå hus, med allt i ett plan, glasfasad och sadeltak
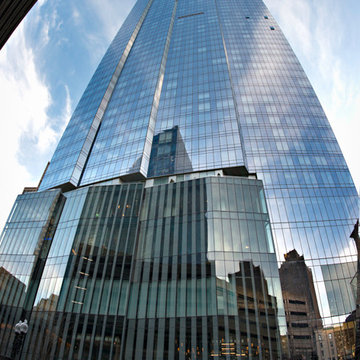
Modern inredning av ett mycket stort flerfärgat lägenhet, med tre eller fler plan, glasfasad och platt tak
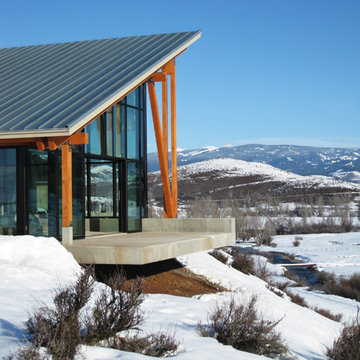
Exterior:
Set in a remote district just outside Halfway, Oregon, this working ranch required a water reserve for fire fighting for the newly constructed ranch house. This pragmatic requirement was the catalyst for the unique design approach — having the water reserve serve a dual purpose: fitness and firefighting. Borrowing from the surrounding landscape, two masses — one gabled mass and one shed form — are skewed to each other, recalling the layered hills that surround the home. Internally, the two masses give way to an open, unencumbered space. The use of wood timbers, so fitting for this setting, forms the rhythm to the design, with glass infill opening the space to the surrounding landscape. The calm blue pool brings all of these elements together, serving as a complement to the green prairie in summer and the snow-covered hills in winter.
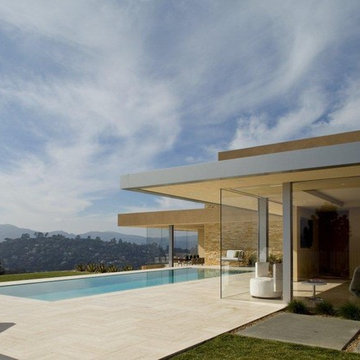
Garay Residence, Tiburon, California. Designed by Swatt Architects. Photos by Russell Abraham. Built by Jamba Construction.
Inspiration för mycket stora moderna hus, med allt i ett plan och glasfasad
Inspiration för mycket stora moderna hus, med allt i ett plan och glasfasad
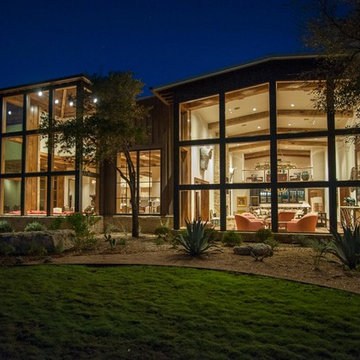
The Iron Spring Ranch Lodge project uses our antique materials and millwork extensively.
Idéer för att renovera ett mycket stort lantligt vitt hus, med allt i ett plan, glasfasad och sadeltak
Idéer för att renovera ett mycket stort lantligt vitt hus, med allt i ett plan, glasfasad och sadeltak
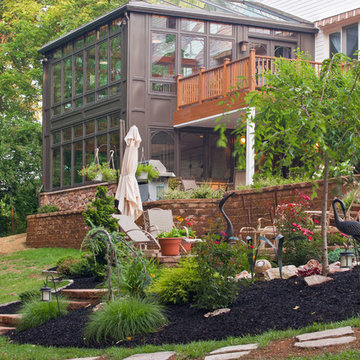
Bild på ett mycket stort funkis flerfärgat hus, med två våningar, glasfasad och sadeltak
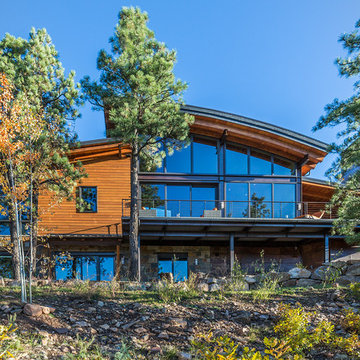
Marona Photography
Idéer för ett mycket stort modernt hus, med två våningar och glasfasad
Idéer för ett mycket stort modernt hus, med två våningar och glasfasad
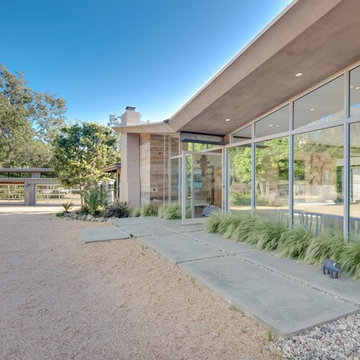
Photo: Tom Hofer
Inredning av ett 50 tals mycket stort grått hus, med allt i ett plan och glasfasad
Inredning av ett 50 tals mycket stort grått hus, med allt i ett plan och glasfasad
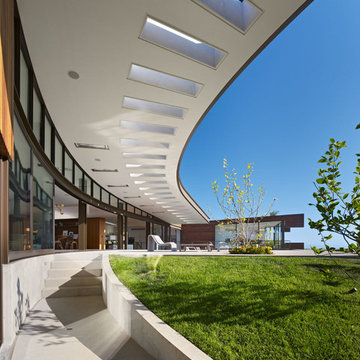
Bruce Damonte
Inredning av ett modernt mycket stort brunt hus i flera nivåer, med glasfasad och platt tak
Inredning av ett modernt mycket stort brunt hus i flera nivåer, med glasfasad och platt tak
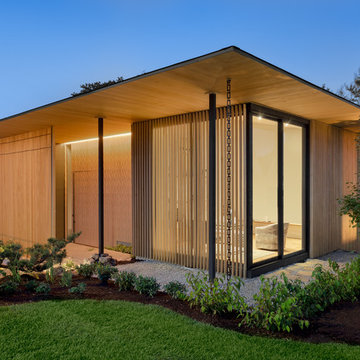
Justin Krug Photography
Idéer för mycket stora funkis hus, med två våningar, glasfasad, platt tak och tak i shingel
Idéer för mycket stora funkis hus, med två våningar, glasfasad, platt tak och tak i shingel
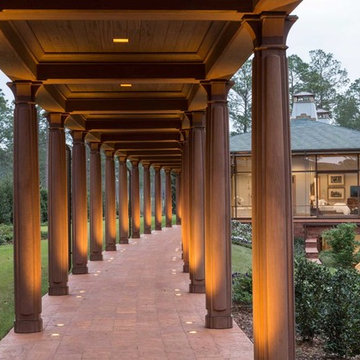
Photo: Durston Saylor
Idéer för att renovera ett mycket stort rustikt hus, med två våningar, glasfasad, valmat tak och tak med takplattor
Idéer för att renovera ett mycket stort rustikt hus, med två våningar, glasfasad, valmat tak och tak med takplattor
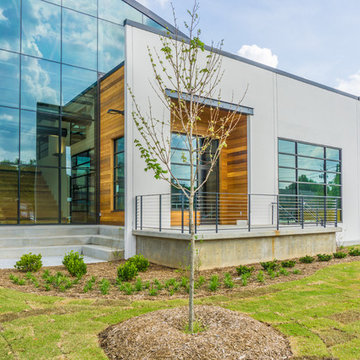
A commercial restoration with Tigerwood Decks and Cedar Siding located in Atlanta's Armour Yard district.
Developed by: Third & Urban Real Estate
Designed by: Smith Dalia Architects
Built by: Gay Construction
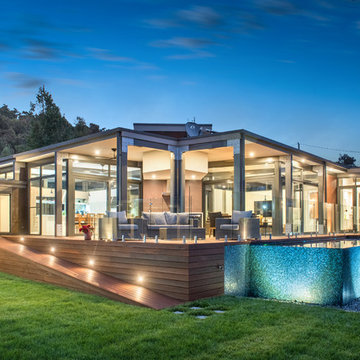
The distinctive design is reflective of the corner block position and the need for the prevailing views. A steel portal frame allowed the build to progress quickly once the excavations and slab was prepared. An important component was the large commercial windows and connection details were vital along with the fixings of the striking Corten cladding. Given the feature Porte Cochere, Entry Bridge, main deck and horizon pool, the external design was to feature exceptional timber work, stone and other natural materials to blend into the landscape. Internally, the first amongst many eye grabbing features is the polished concrete floor. This then moves through to magnificent open kitchen with its sleek design utilising space and allowing for functionality. Floor to ceiling double glazed windows along with clerestory highlight glazing accentuates the openness via outstanding natural light. Appointments to ensuite, bathrooms and powder rooms mean that expansive bedrooms are serviced to the highest quality. The integration of all these features means that from all areas of the home, the exceptional outdoor locales are experienced on every level
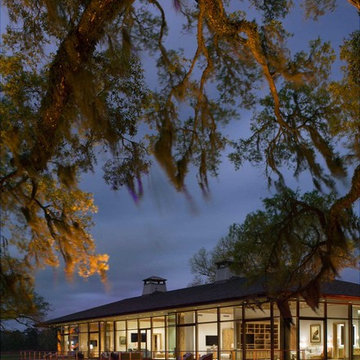
Photo: Durston Saylor
Inspiration för ett mycket stort rustikt hus, med två våningar, glasfasad, valmat tak och tak med takplattor
Inspiration för ett mycket stort rustikt hus, med två våningar, glasfasad, valmat tak och tak med takplattor
220 foton på mycket stort hus, med glasfasad
2
