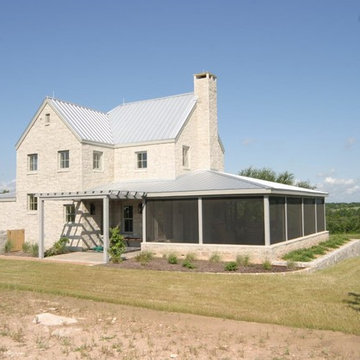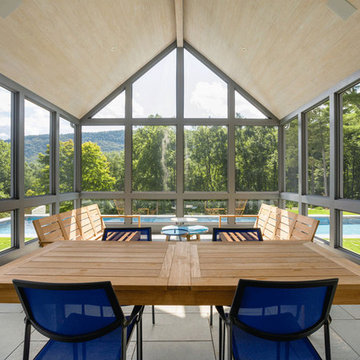2 569 foton på mycket stort hus, med tak i metall
Sortera efter:
Budget
Sortera efter:Populärt i dag
141 - 160 av 2 569 foton
Artikel 1 av 3
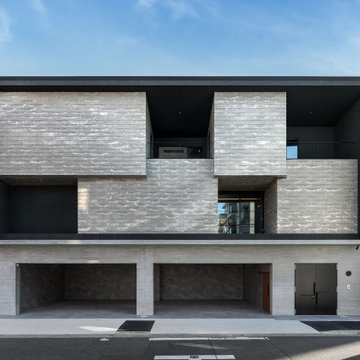
Foto på ett mycket stort funkis grått hus, med tre eller fler plan, pulpettak och tak i metall
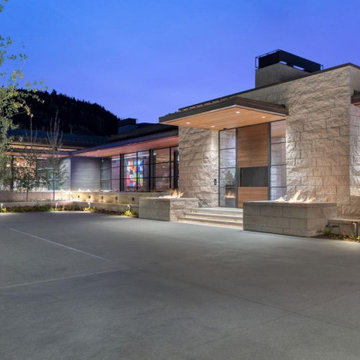
Utilizing large glass windows and doors provides an element of transparency in architecture so that a property may achieve a non-competitive, cohesive relationship with the surrounding environment. This is especially effective in the development of a space that is serene, sophisticated, yet still bold and modern.
Custom windows, doors, and hardware designed and furnished by Thermally Broken Steel USA.
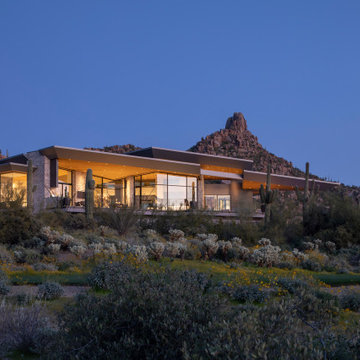
Scottsdale landmark Pinnacle Peak rises in the background of The Crusader, an angled glass and stone homage to the architect's Marine Corps aviator father.
Estancia Club
Builder: Peak Ventures
Interior Designer: Ownby Design
Landscape: High Desert Designs
Photography: Jeff Zaruba
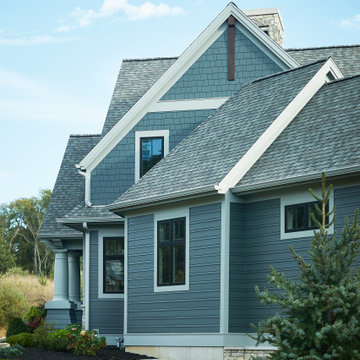
Inredning av ett klassiskt mycket stort blått hus, med tre eller fler plan, fiberplattor i betong, sadeltak och tak i metall
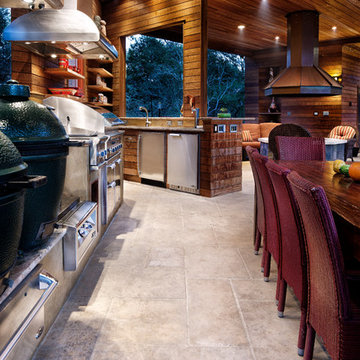
Outdoor kitchen, with Big Green Eggs, warming drawer, crawfish boil burner, gas grill, hoods, refrigerator and Kegerator.
I designed this outdoor living project when at CG&S, and it was beautifully built by their team.
Photo: Paul Finkel 2012
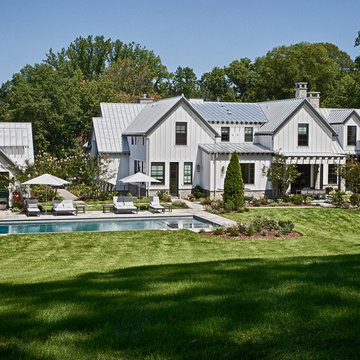
Inredning av ett lantligt mycket stort grått hus, med två våningar, blandad fasad, sadeltak och tak i metall
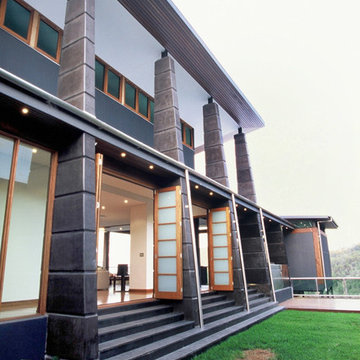
The home is essentially a concrete structure with large concrete columns with buttrice like shapes. This along with the tower and large concrete wall at the entry gives the home a castle like resemblance. Set high on the hill the home looks over the property as if it is a castle looking over it’s territory.
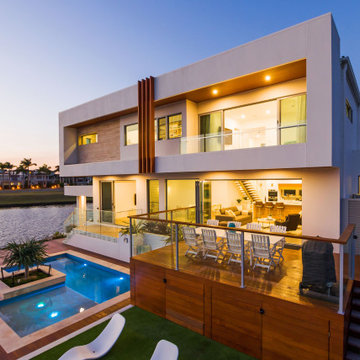
Exempel på ett mycket stort maritimt vitt hus, med två våningar, tegel, platt tak och tak i metall
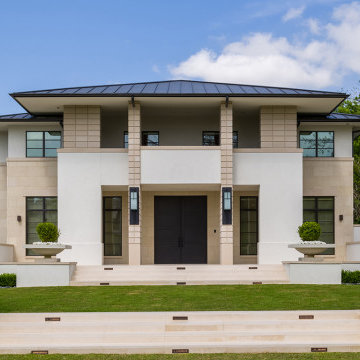
Front Entrance of Frank Lloyd Wright inspired residence
Idéer för ett mycket stort retro beige hus, med tre eller fler plan, valmat tak och tak i metall
Idéer för ett mycket stort retro beige hus, med tre eller fler plan, valmat tak och tak i metall
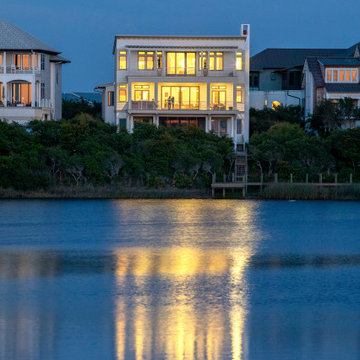
Idéer för mycket stora maritima beige hus, med tre eller fler plan, blandad fasad, pulpettak och tak i metall
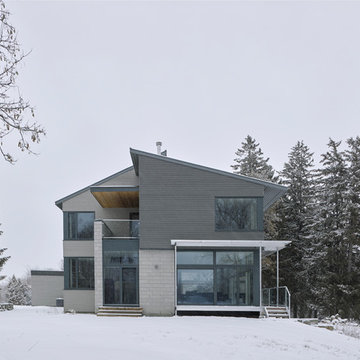
The client’s brief was to create a space reminiscent of their beloved downtown Chicago industrial loft, in a rural farm setting, while incorporating their unique collection of vintage and architectural salvage. The result is a custom designed space that blends life on the farm with an industrial sensibility.
The new house is located on approximately the same footprint as the original farm house on the property. Barely visible from the road due to the protection of conifer trees and a long driveway, the house sits on the edge of a field with views of the neighbouring 60 acre farm and creek that runs along the length of the property.
The main level open living space is conceived as a transparent social hub for viewing the landscape. Large sliding glass doors create strong visual connections with an adjacent barn on one end and a mature black walnut tree on the other.
The house is situated to optimize views, while at the same time protecting occupants from blazing summer sun and stiff winter winds. The wall to wall sliding doors on the south side of the main living space provide expansive views to the creek, and allow for breezes to flow throughout. The wrap around aluminum louvered sun shade tempers the sun.
The subdued exterior material palette is defined by horizontal wood siding, standing seam metal roofing and large format polished concrete blocks.
The interiors were driven by the owners’ desire to have a home that would properly feature their unique vintage collection, and yet have a modern open layout. Polished concrete floors and steel beams on the main level set the industrial tone and are paired with a stainless steel island counter top, backsplash and industrial range hood in the kitchen. An old drinking fountain is built-in to the mudroom millwork, carefully restored bi-parting doors frame the library entrance, and a vibrant antique stained glass panel is set into the foyer wall allowing diffused coloured light to spill into the hallway. Upstairs, refurbished claw foot tubs are situated to view the landscape.
The double height library with mezzanine serves as a prominent feature and quiet retreat for the residents. The white oak millwork exquisitely displays the homeowners’ vast collection of books and manuscripts. The material palette is complemented by steel counter tops, stainless steel ladder hardware and matte black metal mezzanine guards. The stairs carry the same language, with white oak open risers and stainless steel woven wire mesh panels set into a matte black steel frame.
The overall effect is a truly sublime blend of an industrial modern aesthetic punctuated by personal elements of the owners’ storied life.
Photography: James Brittain
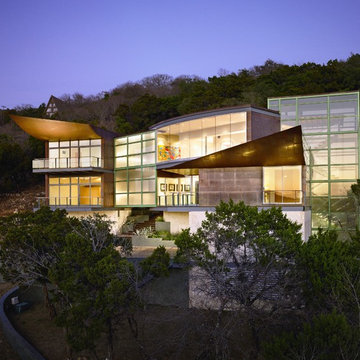
The home is nestled into the hillside like a bird waiting to take flight with it's broad copper wings. Materials include glass, steel, copper and Texas shell stone. This home has been featured in numerous magazines and books and has won several awards.
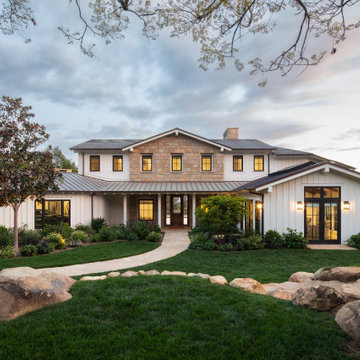
Lantlig inredning av ett mycket stort vitt hus, med två våningar, tak i metall, blandad fasad och sadeltak
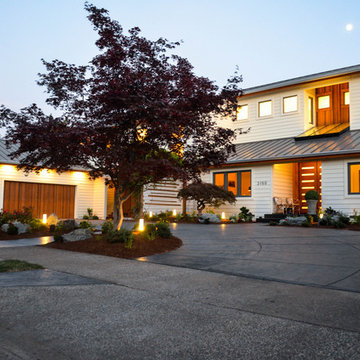
Here is an architecturally built house from the early 1970's which was brought into the new century during this complete home remodel by adding a garage space, new windows triple pane tilt and turn windows, cedar double front doors, clear cedar siding with clear cedar natural siding accents, clear cedar garage doors, galvanized over sized gutters with chain style downspouts, standing seam metal roof, re-purposed arbor/pergola, professionally landscaped yard, and stained concrete driveway, walkways, and steps.
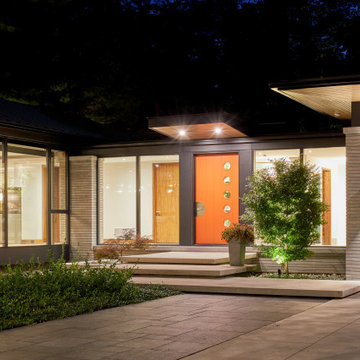
Foto på ett mycket stort funkis flerfärgat hus, med allt i ett plan, blandad fasad, sadeltak och tak i metall
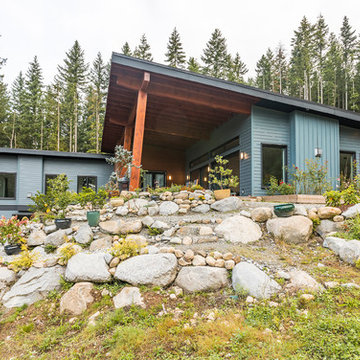
Stunning Hardie siding in Evening Blue, exterior fascia door and window trim in Benjamin Moore Black with corner trim in Nocturnal Gray. The Western red cedar is finished with Sikkens Teak Satin Sheen. A beautiful modern West Coast masterpiece!
Photos by Brice Ferre
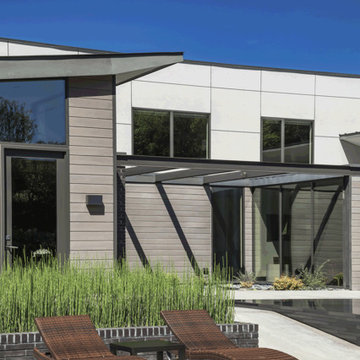
Charles Davis Smith, AIA
Inspiration för ett mycket stort funkis grått hus, med två våningar, tegel, pulpettak och tak i metall
Inspiration för ett mycket stort funkis grått hus, med två våningar, tegel, pulpettak och tak i metall
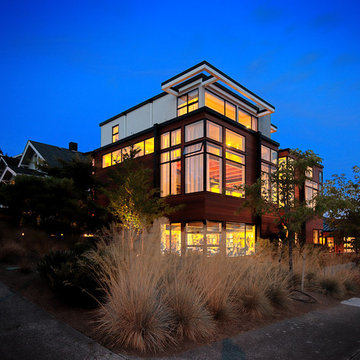
Evening view from northwest corner.
Photo by: Daniel Sheehan
Modern inredning av ett mycket stort brunt hus, med tre eller fler plan, platt tak och tak i metall
Modern inredning av ett mycket stort brunt hus, med tre eller fler plan, platt tak och tak i metall
2 569 foton på mycket stort hus, med tak i metall
8
