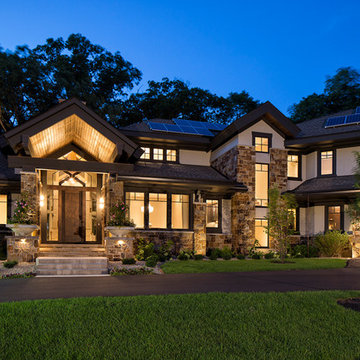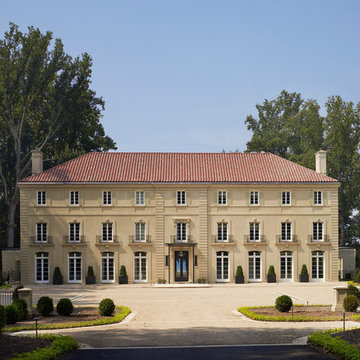9 661 foton på mycket stort hus, med tre eller fler plan
Sortera efter:
Budget
Sortera efter:Populärt i dag
221 - 240 av 9 661 foton
Artikel 1 av 3

Foto på ett mycket stort vintage beige hus, med tre eller fler plan, stuckatur, halvvalmat sadeltak och levande tak
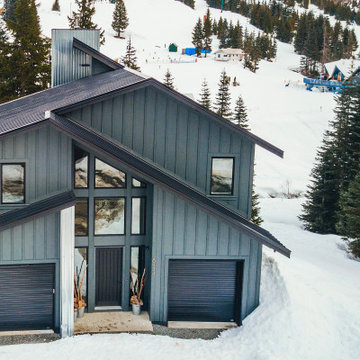
Set against the backdrop of Sasquatch Ski Mountain, this striking cabin rises to capture wide views of the hill. Gracious overhang over the porches. Exterior Hardie siding in Benjamin Moore Notre Dame. Black metal Prolock roofing with black frame rake windows. Beautiful covered porches in tongue and groove wood.
Photo by Brice Ferre

Beautiful modern tudor home with front lights and custom windows, white brick and black roof
Inspiration för mycket stora moderna vita hus, med tre eller fler plan, tegel, sadeltak och tak i shingel
Inspiration för mycket stora moderna vita hus, med tre eller fler plan, tegel, sadeltak och tak i shingel
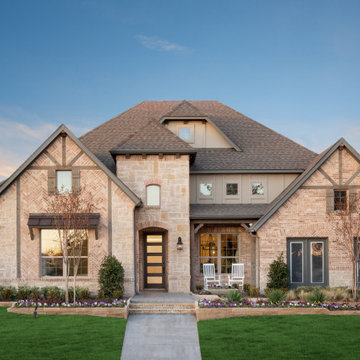
Idéer för att renovera ett mycket stort amerikanskt rött hus, med tre eller fler plan, tegel, sadeltak och tak i shingel
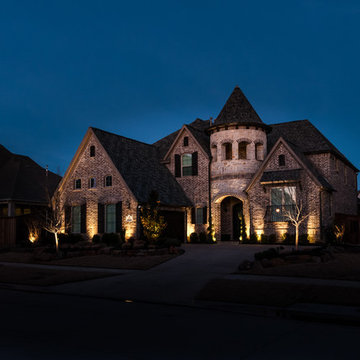
Inredning av ett klassiskt mycket stort brunt hus, med tre eller fler plan, tegel, sadeltak och tak i shingel
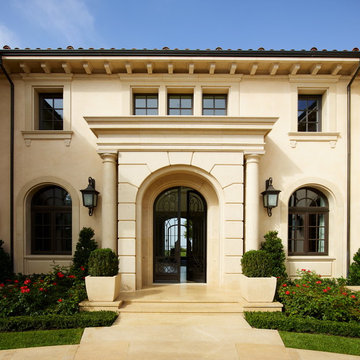
Foto på ett mycket stort medelhavsstil beige hus, med tre eller fler plan och tak med takplattor

Immaculate Lake Norman, North Carolina home built by Passarelli Custom Homes. Tons of details and superb craftsmanship put into this waterfront home. All images by Nedoff Fotography
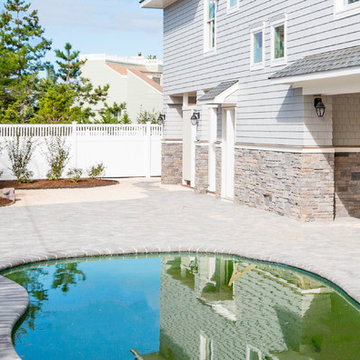
We designed this Loveladies, LBI back yard with aesthetics in mind. Construction is just about complete. All images by graphicus14.com
Exempel på ett mycket stort klassiskt grått hus, med sadeltak, tre eller fler plan och blandad fasad
Exempel på ett mycket stort klassiskt grått hus, med sadeltak, tre eller fler plan och blandad fasad
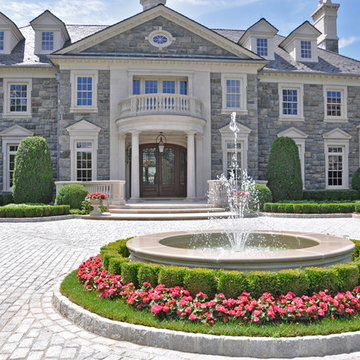
Idéer för mycket stora vintage grå hus, med tre eller fler plan, valmat tak och tak i shingel
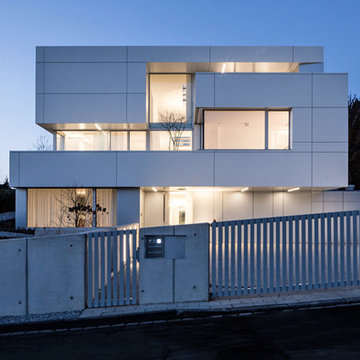
www.sawicki.de
Idéer för ett mycket stort modernt vitt hus, med platt tak och tre eller fler plan
Idéer för ett mycket stort modernt vitt hus, med platt tak och tre eller fler plan
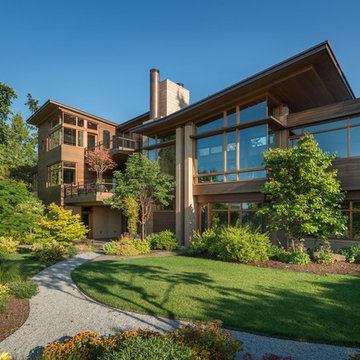
A more casual and open architecture, as depicted in this lake-side view, is complemented with a more formal and private treatment on the opposite side, to create a balance that perfectly expresses the owners' wishes. The use of stone, wood and metal form a rich yet seamless palette of colors and textures. The decks, terraces and large windows form direct connections to the beautiful lake frontage.
Aaron Leitz Photography
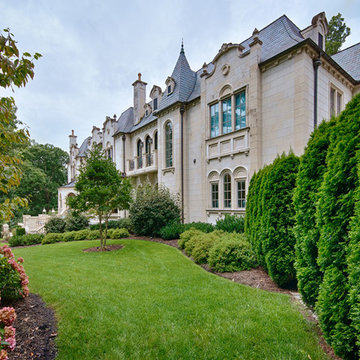
Custom limestone cladding, balustrades, window surrounds, and door surrounds by DeSantana Stone Co. Our team of design professionals is available to answer any questions you may have at: (828) 681-5111.
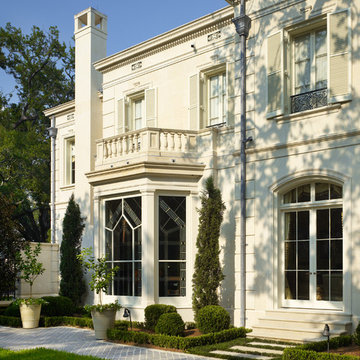
© Alan Karchmer for Trapolin Peer Architects
Exempel på ett mycket stort klassiskt beige hus, med tre eller fler plan, valmat tak och tak med takplattor
Exempel på ett mycket stort klassiskt beige hus, med tre eller fler plan, valmat tak och tak med takplattor
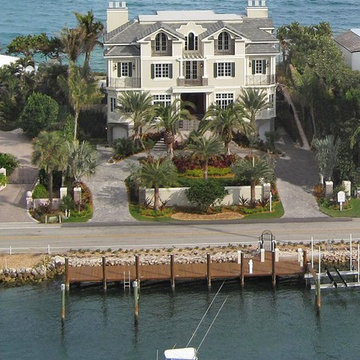
Aerial view of this 3-story custom home with an underground garage also shows the intracoastal side of the property that features a 80 foot dock with boat lift. The exterior is constructed of stucco simulated clapboard siding and cement simulated slate tile roof. Azek synthetic lumber was used on the exterior of the house, which also boasts trim with aluminum shutters, hurricane impact windows and doors and a concrete paver drive way. Custom home built by Robelen Hanna Homes.
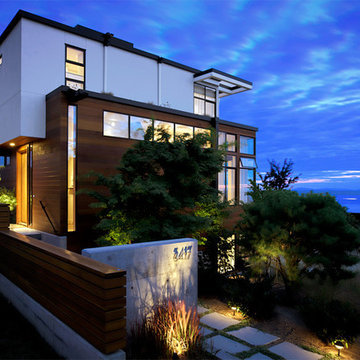
The entry from the street looking to the westerly view. The house steps down the hill capturing light, breezes, views on every level.
Photo by: Daniel Sheehan
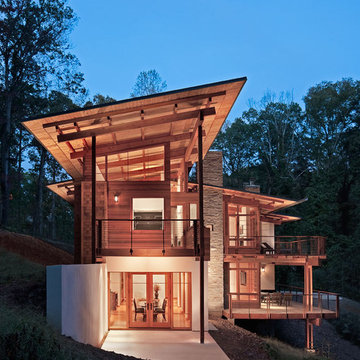
Photo Credit: Rion Rizzo/Creative Sources Photography
Idéer för mycket stora funkis bruna hus, med tre eller fler plan, blandad fasad och pulpettak
Idéer för mycket stora funkis bruna hus, med tre eller fler plan, blandad fasad och pulpettak
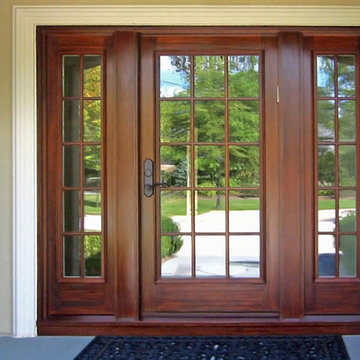
new construction / builder - cmd corp.
Idéer för ett mycket stort klassiskt beige hus, med tre eller fler plan, stuckatur, sadeltak och tak i shingel
Idéer för ett mycket stort klassiskt beige hus, med tre eller fler plan, stuckatur, sadeltak och tak i shingel
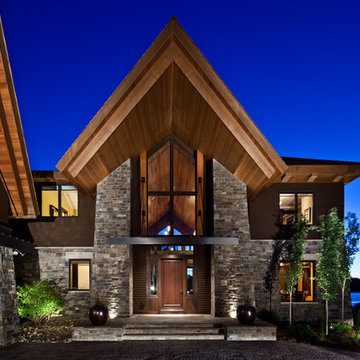
Residential Design: Peter Eskuche, AIA, Eskuche Associates
Photography by A.J. Mueller
Exempel på ett mycket stort modernt brunt stenhus, med tre eller fler plan
Exempel på ett mycket stort modernt brunt stenhus, med tre eller fler plan
9 661 foton på mycket stort hus, med tre eller fler plan
12
