33 068 foton på mycket stort hus
Sortera efter:Populärt i dag
141 - 160 av 33 068 foton
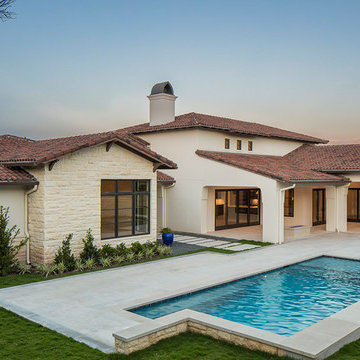
Inredning av ett medelhavsstil mycket stort vitt hus, med två våningar, blandad fasad, valmat tak och tak med takplattor

The south courtyard was re-landcape with specimen cacti selected and curated by the owner, and a new hardscape path was laid using flagstone, which was a customary hardscape material used by Robert Evans. The arched window was originally an exterior feature under an existing stairway; the arch was replaced (having been removed during the 1960s), and a arched window added to "re-enclose" the space. Several window openings which had been covered over with stucco were uncovered, and windows fitted in the restored opening. The small loggia was added, and provides a pleasant outdoor breakfast spot directly adjacent to the kitchen.
Architect: Gene Kniaz, Spiral Architects
General Contractor: Linthicum Custom Builders
Photo: Maureen Ryan Photography
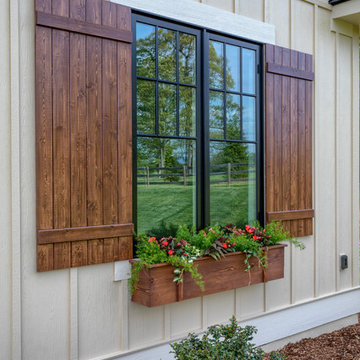
This Beautiful Country Farmhouse rests upon 5 acres among the most incredible large Oak Trees and Rolling Meadows in all of Asheville, North Carolina. Heart-beats relax to resting rates and warm, cozy feelings surplus when your eyes lay on this astounding masterpiece. The long paver driveway invites with meticulously landscaped grass, flowers and shrubs. Romantic Window Boxes accentuate high quality finishes of handsomely stained woodwork and trim with beautifully painted Hardy Wood Siding. Your gaze enhances as you saunter over an elegant walkway and approach the stately front-entry double doors. Warm welcomes and good times are happening inside this home with an enormous Open Concept Floor Plan. High Ceilings with a Large, Classic Brick Fireplace and stained Timber Beams and Columns adjoin the Stunning Kitchen with Gorgeous Cabinets, Leathered Finished Island and Luxurious Light Fixtures. There is an exquisite Butlers Pantry just off the kitchen with multiple shelving for crystal and dishware and the large windows provide natural light and views to enjoy. Another fireplace and sitting area are adjacent to the kitchen. The large Master Bath boasts His & Hers Marble Vanity’s and connects to the spacious Master Closet with built-in seating and an island to accommodate attire. Upstairs are three guest bedrooms with views overlooking the country side. Quiet bliss awaits in this loving nest amiss the sweet hills of North Carolina.
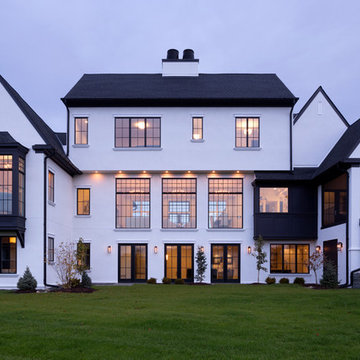
Idéer för mycket stora funkis vita hus, med tre eller fler plan, stuckatur, sadeltak och tak i shingel
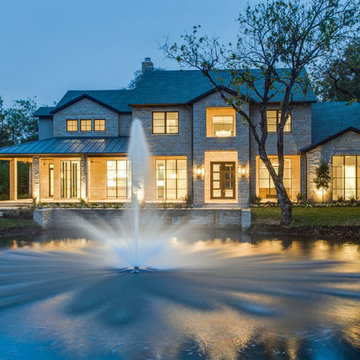
Gorgeous, executive contemporary
home in Dallas; large lot with pond and fountain.
Idéer för mycket stora funkis beige hus, med två våningar och sadeltak
Idéer för mycket stora funkis beige hus, med två våningar och sadeltak
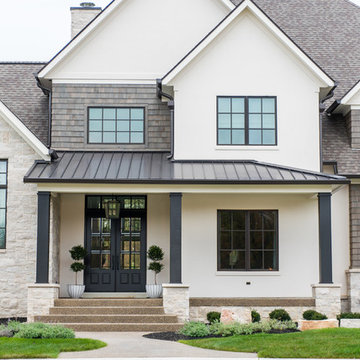
Sarah Shields Photography
Bild på ett mycket stort vintage vitt hus, med två våningar, blandad fasad, sadeltak och tak i shingel
Bild på ett mycket stort vintage vitt hus, med två våningar, blandad fasad, sadeltak och tak i shingel
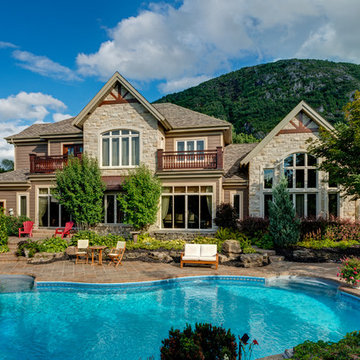
A beautiful blend of Arriscraft Laurier "Ivory White", "Maple Sugar" and "Canyon Buff" building stone with a cream mortar.
Inspiration för mycket stora moderna bruna hus, med två våningar och tak i shingel
Inspiration för mycket stora moderna bruna hus, med två våningar och tak i shingel

Ric Stovall
Inredning av ett modernt mycket stort brunt hus, med tre eller fler plan, pulpettak och tak i metall
Inredning av ett modernt mycket stort brunt hus, med tre eller fler plan, pulpettak och tak i metall

Aerial view of the front facade of the house and landscape.
Robert Benson Photography
Bild på ett mycket stort rustikt beige hus, med två våningar, sadeltak och tak i shingel
Bild på ett mycket stort rustikt beige hus, med två våningar, sadeltak och tak i shingel
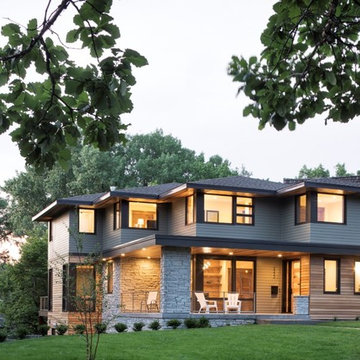
Landmark Photography
Inspiration för ett mycket stort funkis grått hus, med två våningar, blandad fasad, valmat tak och tak i mixade material
Inspiration för ett mycket stort funkis grått hus, med två våningar, blandad fasad, valmat tak och tak i mixade material
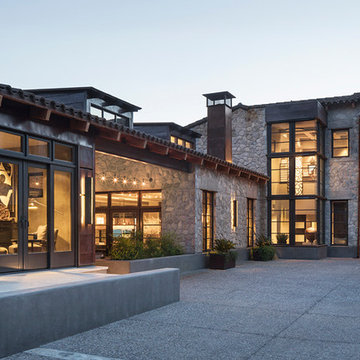
Modern inredning av ett mycket stort grått hus, med två våningar, sadeltak och tak med takplattor

Foto på ett mycket stort funkis flerfärgat hus, med tre eller fler plan, tegel, valmat tak och tak i shingel

Positioned at the base of Camelback Mountain this hacienda is muy caliente! Designed for dear friends from New York, this home was carefully extracted from the Mrs’ mind.
She had a clear vision for a modern hacienda. Mirroring the clients, this house is both bold and colorful. The central focus was hospitality, outdoor living, and soaking up the amazing views. Full of amazing destinations connected with a curving circulation gallery, this hacienda includes water features, game rooms, nooks, and crannies all adorned with texture and color.
This house has a bold identity and a warm embrace. It was a joy to design for these long-time friends, and we wish them many happy years at Hacienda Del Sueño.
Project Details // Hacienda del Sueño
Architecture: Drewett Works
Builder: La Casa Builders
Landscape + Pool: Bianchi Design
Interior Designer: Kimberly Alonzo
Photographer: Dino Tonn
Wine Room: Innovative Wine Cellar Design
Publications
“Modern Hacienda: East Meets West in a Fabulous Phoenix Home,” Phoenix Home & Garden, November 2009
Awards
ASID Awards: First place – Custom Residential over 6,000 square feet
2009 Phoenix Home and Garden Parade of Homes

Shaun Ring
Idéer för ett mycket stort amerikanskt beige hus, med tak i metall, två våningar, fiberplattor i betong och sadeltak
Idéer för ett mycket stort amerikanskt beige hus, med tak i metall, två våningar, fiberplattor i betong och sadeltak
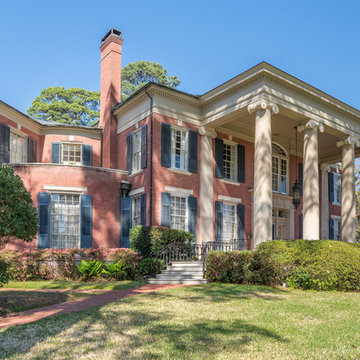
Inspiration för ett mycket stort vintage rött hus, med två våningar, tegel och halvvalmat sadeltak
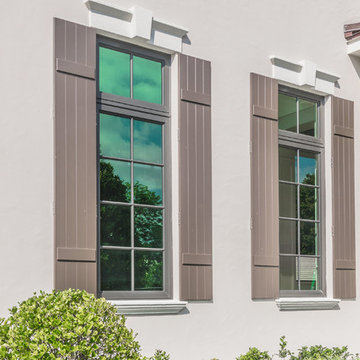
J Quick Studios LLC
Klassisk inredning av ett mycket stort beige hus, med två våningar, blandad fasad och platt tak
Klassisk inredning av ett mycket stort beige hus, med två våningar, blandad fasad och platt tak

Can a home be both rustic and contemporary at once? This Mountain Mid Century home answers “absolutely” with its cheerfully canted roofs and asymmetrical timber joinery detailing. Perched on a hill with breathtaking views of the eastern plains and evening city lights, this home playfully reinterprets elements of historic Colorado mine structures. Inside, the comfortably proportioned Great Room finds its warm rustic character in the traditionally detailed stone fireplace, while outside covered decks frame views in every direction.
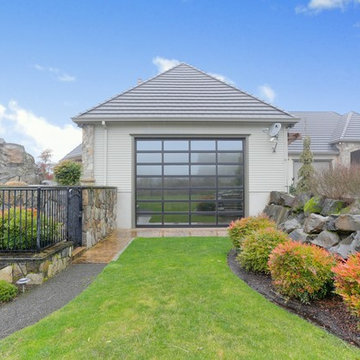
Exterior side
Idéer för mycket stora vintage trähus, med två våningar och valmat tak
Idéer för mycket stora vintage trähus, med två våningar och valmat tak
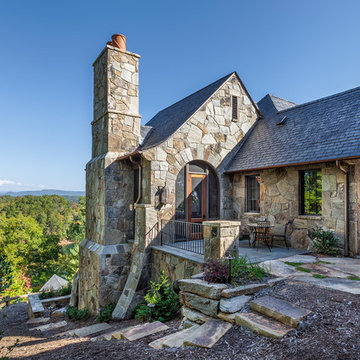
This charming European-inspired home juxtaposes old-world architecture with more contemporary details. The exterior is primarily comprised of granite stonework with limestone accents. The stair turret provides circulation throughout all three levels of the home, and custom iron windows afford expansive lake and mountain views. The interior features custom iron windows, plaster walls, reclaimed heart pine timbers, quartersawn oak floors and reclaimed oak millwork.
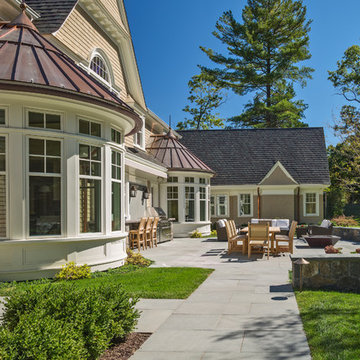
Built by Sanford Custom Builders and custom designed by Jan Gleysteen Architects, this classical shingle and stone home offers finely crafted architectural details throughout. The home is situated on a gentle knoll and is approached by a circular receiving court. Amenities include 5 en-suite bedrooms including a master bedroom with adjoining luxurious spa bath, walk up office suite with additional bath, media/movie theater room, step-down mahogany family room, first floor office with wood paneling and barrel vaulted ceilings. On the lower level there is a gym, wet bar and billiard room.
33 068 foton på mycket stort hus
8