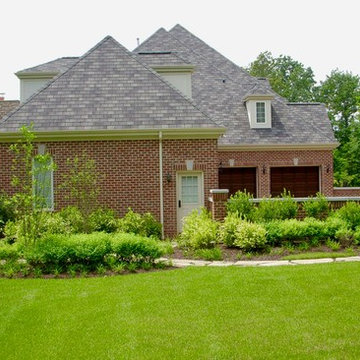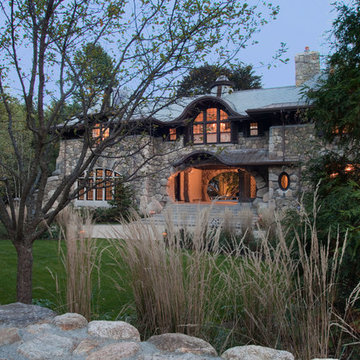33 063 foton på mycket stort hus
Sortera efter:
Budget
Sortera efter:Populärt i dag
61 - 80 av 33 063 foton
Artikel 1 av 2
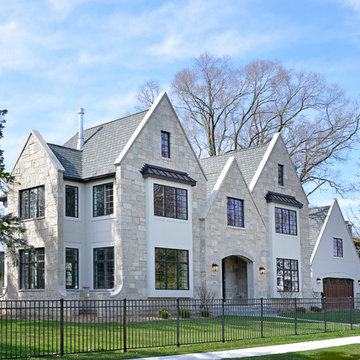
Idéer för mycket stora vintage beige hus, med tre eller fler plan och tak i shingel
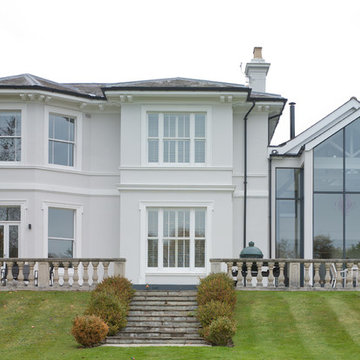
Photography by Siobhan Doran www.siobhandoran.com
Foto på ett mycket stort vintage hus, med två våningar och stuckatur
Foto på ett mycket stort vintage hus, med två våningar och stuckatur
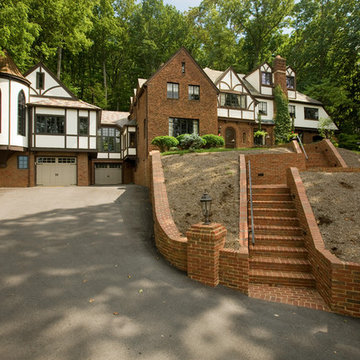
Exempel på ett mycket stort klassiskt vitt hus, med tre eller fler plan, tegel och sadeltak
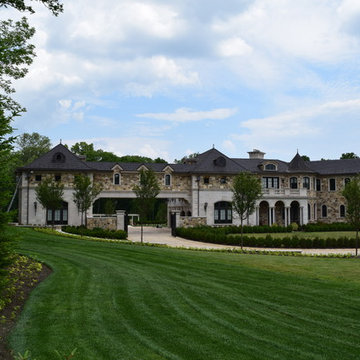
This homeowner wanted to create the property of their dreams and knew they could do so by contacting the Braen Supply experts. The experts at Braen Supply were able to provide them with the materials they needed for their home, retaining walls, outdoor fireplace and fire pit.
These materials complemented the features of their home in the best possible way. The Mount Vernon veneer provided a touch of elegance and created the style and design this homeowner always wanted.
Areas Completed:
- Facade
- Pool House
- Retaining Walls
- Firepit
- Fireplace
Materials Used:
- Mount Vernon Thin Stone Veneer
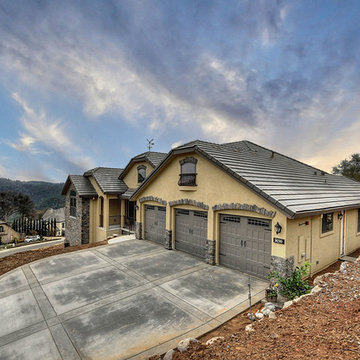
Bild på ett mycket stort amerikanskt gult hus, med två våningar, blandad fasad och halvvalmat sadeltak
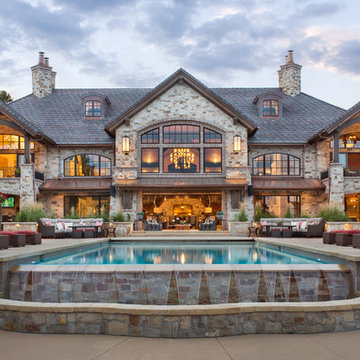
Bild på ett mycket stort rustikt stenhus, med tre eller fler plan och sadeltak
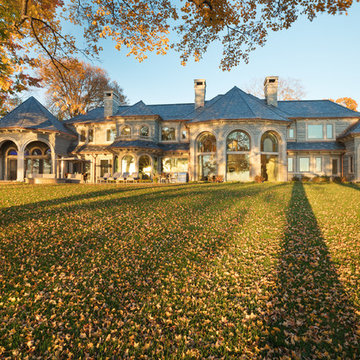
Builder: John Kraemer & Sons | Design: Sharratt Design | Interior Design: Bruce Kading Interior Design | Landscaping: Keenan & Sveiven | Photography: Landmark Photography
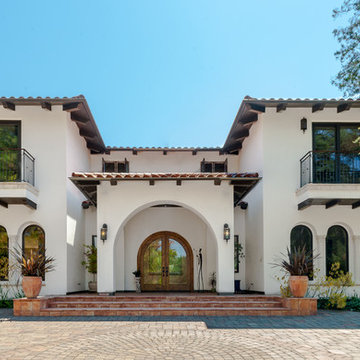
Front entry of the new mediterranean style home in Saratoga, CA.
Foto på ett mycket stort medelhavsstil beige hus, med två våningar, stuckatur och valmat tak
Foto på ett mycket stort medelhavsstil beige hus, med två våningar, stuckatur och valmat tak
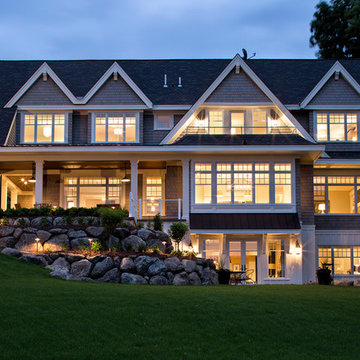
Landmark Photography
Inspiration för ett mycket stort vintage grått hus, med allt i ett plan och blandad fasad
Inspiration för ett mycket stort vintage grått hus, med allt i ett plan och blandad fasad

white house, two story house,
Idéer för att renovera ett mycket stort vintage beige hus, med två våningar, valmat tak, stuckatur och tak i shingel
Idéer för att renovera ett mycket stort vintage beige hus, med två våningar, valmat tak, stuckatur och tak i shingel
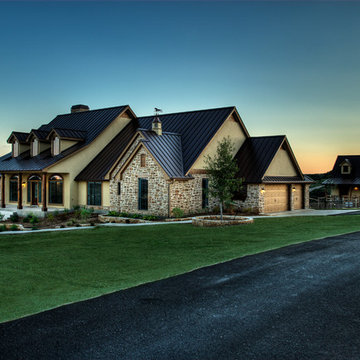
Idéer för ett mycket stort lantligt beige hus, med två våningar, stuckatur, sadeltak och tak i metall
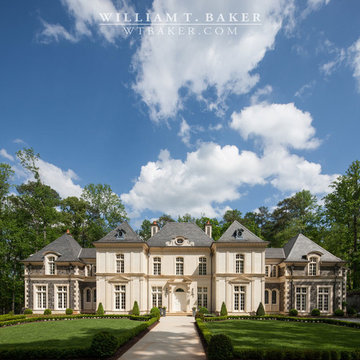
James Lockheart photo
Exempel på ett mycket stort medelhavsstil beige stenhus, med två våningar och valmat tak
Exempel på ett mycket stort medelhavsstil beige stenhus, med två våningar och valmat tak
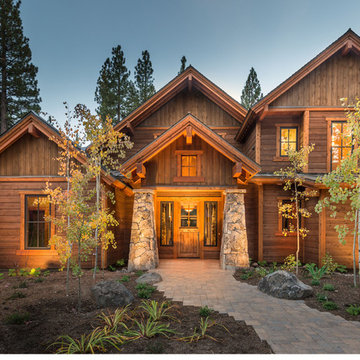
Located in Martis Camp in Lake Tahoe. Outside is landscaped. Large driveway and garage. Custom cut stacked stone for entrance, and beautiful outside finishes.
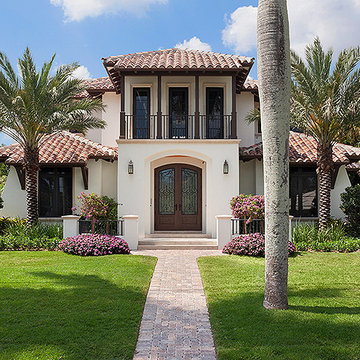
Medelhavsstil inredning av ett mycket stort beige hus, med två våningar, valmat tak och tak med takplattor

This 10,970 square-foot, single-family home took the place of an obsolete structure in an established, picturesque Milwaukee suburb. The newly constructed house feels both fresh and relevant while being respectful of its surrounding traditional context. It is sited in a way that makes it feel as if it was there very early and the neighborhood developed around it. The home is clad in a custom blend of New York granite sourced from two quarries to get a unique color blend. Large, white cement board trim, standing-seam copper, large groupings of windows, and cut limestone accents are composed to create a home that feels both old and new—and as if it were plucked from a storybook. Marvin products helped tell this story with many available options and configurations that fit the design.

Foto på ett mycket stort medelhavsstil vitt hus, med två våningar, stuckatur, halvvalmat sadeltak och tak i shingel

The 5,000 square foot private residence is located in the community of Horseshoe Bay, above the shores of Lake LBJ, and responds to the Texas Hill Country vernacular prescribed by the community: shallow metal roofs, regional materials, sensitive scale massing and water-wise landscaping. The house opens to the scenic north and north-west views and fractures and shifts in order to keep significant oak, mesquite, elm, cedar and persimmon trees, in the process creating lush private patios and limestone terraces.
The Owners desired an accessible residence built for flexibility as they age. This led to a single level home, and the challenge to nestle the step-less house into the sloping landscape.
Full height glazing opens the house to the very beautiful arid landscape, while porches and overhangs protect interior spaces from the harsh Texas sun. Expansive walls of industrial insulated glazing panels allow soft modulated light to penetrate the interior while providing visual privacy. An integral lap pool with adjacent low fenestration reflects dappled light deep into the house.
Chaste stained concrete floors and blackened steel focal elements contrast with islands of mesquite flooring, cherry casework and fir ceilings. Selective areas of exposed limestone walls, some incorporating salvaged timber lintels, and cor-ten steel components further the contrast within the uncomplicated framework.
The Owner’s object and art collection is incorporated into the residence’s sequence of connecting galleries creating a choreography of passage that alternates between the lucid expression of simple ranch house architecture and the rich accumulation of their heritage.
The general contractor for the project is local custom homebuilder Dauphine Homes. Structural Engineering is provided by Structures Inc. of Austin, Texas, and Landscape Architecture is provided by Prado Design LLC in conjunction with Jill Nokes, also of Austin.
Cecil Baker + Partners Photography

Builder: Denali Custom Homes - Architectural Designer: Alexander Design Group - Interior Designer: Studio M Interiors - Photo: Spacecrafting Photography
33 063 foton på mycket stort hus
4
