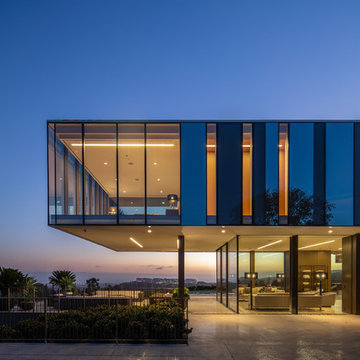10 460 foton på mycket stort blått hus
Sortera efter:
Budget
Sortera efter:Populärt i dag
1 - 20 av 10 460 foton
Artikel 1 av 3

This gorgeous modern farmhouse features hardie board board and batten siding with stunning black framed Pella windows. The soffit lighting accents each gable perfectly and creates the perfect farmhouse.

Justin Krug Photography
Exempel på ett mycket stort lantligt grått hus, med två våningar, sadeltak och tak i metall
Exempel på ett mycket stort lantligt grått hus, med två våningar, sadeltak och tak i metall

The goal for this Point Loma home was to transform it from the adorable beach bungalow it already was by expanding its footprint and giving it distinctive Craftsman characteristics while achieving a comfortable, modern aesthetic inside that perfectly caters to the active young family who lives here. By extending and reconfiguring the front portion of the home, we were able to not only add significant square footage, but create much needed usable space for a home office and comfortable family living room that flows directly into a large, open plan kitchen and dining area. A custom built-in entertainment center accented with shiplap is the focal point for the living room and the light color of the walls are perfect with the natural light that floods the space, courtesy of strategically placed windows and skylights. The kitchen was redone to feel modern and accommodate the homeowners busy lifestyle and love of entertaining. Beautiful white kitchen cabinetry sets the stage for a large island that packs a pop of color in a gorgeous teal hue. A Sub-Zero classic side by side refrigerator and Jenn-Air cooktop, steam oven, and wall oven provide the power in this kitchen while a white subway tile backsplash in a sophisticated herringbone pattern, gold pulls and stunning pendant lighting add the perfect design details. Another great addition to this project is the use of space to create separate wine and coffee bars on either side of the doorway. A large wine refrigerator is offset by beautiful natural wood floating shelves to store wine glasses and house a healthy Bourbon collection. The coffee bar is the perfect first top in the morning with a coffee maker and floating shelves to store coffee and cups. Luxury Vinyl Plank (LVP) flooring was selected for use throughout the home, offering the warm feel of hardwood, with the benefits of being waterproof and nearly indestructible - two key factors with young kids!
For the exterior of the home, it was important to capture classic Craftsman elements including the post and rock detail, wood siding, eves, and trimming around windows and doors. We think the porch is one of the cutest in San Diego and the custom wood door truly ties the look and feel of this beautiful home together.

Inspiration för mycket stora exotiska beige hus, med två våningar, blandad fasad, valmat tak och tak med takplattor

Expanded wrap around porch with dual columns. Bronze metal shed roof accents the rock exterior.
Inspiration för mycket stora maritima beige hus, med två våningar, fiberplattor i betong, sadeltak och tak i shingel
Inspiration för mycket stora maritima beige hus, med två våningar, fiberplattor i betong, sadeltak och tak i shingel
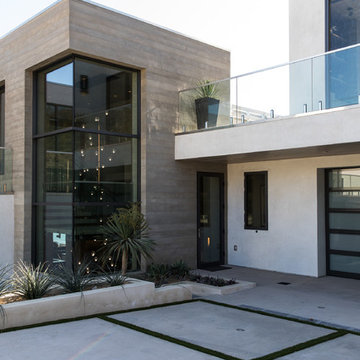
Carbon Beach Terrace
Located in Malibu, California
Designed by Architect, Douglas W. Burdge of
Burdge & Associates Architects
Interior Design: Kirkor Suri
Built by Robb Daniels of FHB Hearthstone
Photographed by: MK Sadler

Landmark Photography
Inredning av ett klassiskt mycket stort grått hus, med tre eller fler plan, blandad fasad, sadeltak och tak i mixade material
Inredning av ett klassiskt mycket stort grått hus, med tre eller fler plan, blandad fasad, sadeltak och tak i mixade material
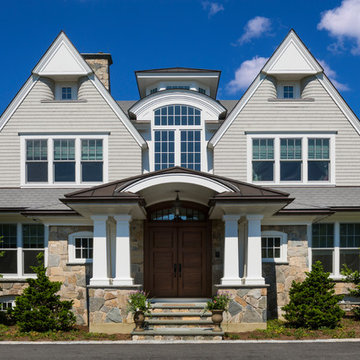
Front entry with double gable and curved dormer.
Photography: Greg Premru
Inspiration för ett mycket stort vintage grått hus, med två våningar, sadeltak och tak i shingel
Inspiration för ett mycket stort vintage grått hus, med två våningar, sadeltak och tak i shingel
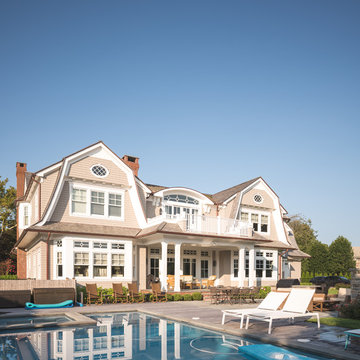
Idéer för ett mycket stort maritimt grått hus, med tre eller fler plan, mansardtak och tak i shingel
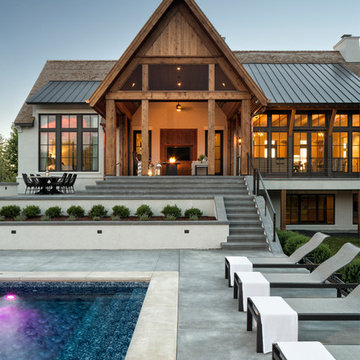
Landmark
Inredning av ett klassiskt mycket stort vitt hus, med två våningar, stuckatur, sadeltak och tak i shingel
Inredning av ett klassiskt mycket stort vitt hus, med två våningar, stuckatur, sadeltak och tak i shingel
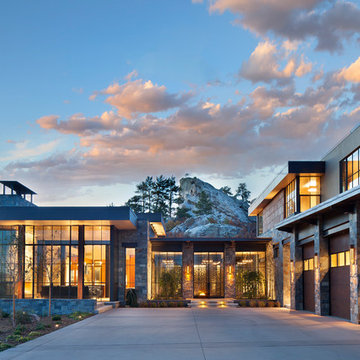
Perry Park Ranch Exterior
Idéer för att renovera ett mycket stort funkis grått hus, med två våningar och platt tak
Idéer för att renovera ett mycket stort funkis grått hus, med två våningar och platt tak
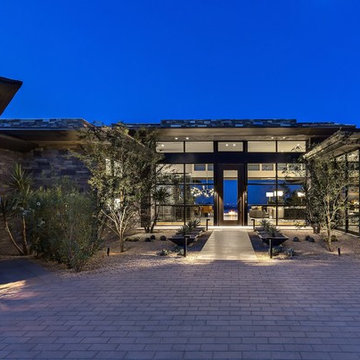
Nestled in its own private and gated 10 acre hidden canyon this spectacular home offers serenity and tranquility with million dollar views of the valley beyond. Walls of glass bring the beautiful desert surroundings into every room of this 7500 SF luxurious retreat. Thompson photographic

Nick Springett Photography
Inspiration för ett mycket stort funkis beige hus, med två våningar och platt tak
Inspiration för ett mycket stort funkis beige hus, med två våningar och platt tak
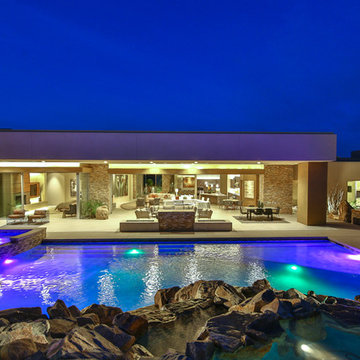
Trent Teigen
Idéer för ett mycket stort modernt beige hus, med allt i ett plan, stuckatur, platt tak och tak i metall
Idéer för ett mycket stort modernt beige hus, med allt i ett plan, stuckatur, platt tak och tak i metall
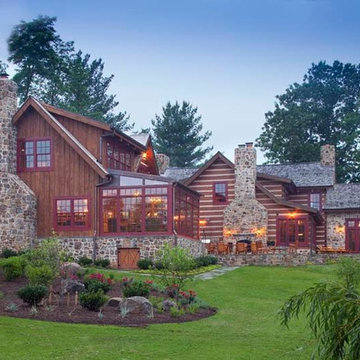
This large, custom home brings the beauty of hand-hewn, chinked logs, stone, glass and other natural materials together to create a showplace.
Idéer för att renovera ett mycket stort rustikt brunt hus, med två våningar och blandad fasad
Idéer för att renovera ett mycket stort rustikt brunt hus, med två våningar och blandad fasad
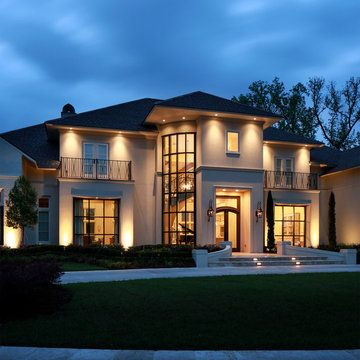
Oivanki Photography
Idéer för mycket stora funkis beige hus, med två våningar och tegel
Idéer för mycket stora funkis beige hus, med två våningar och tegel
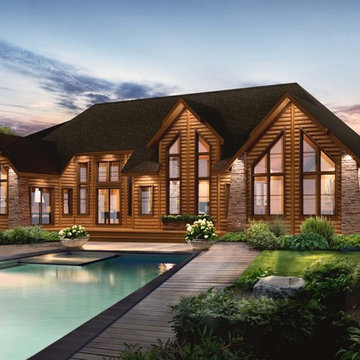
The exterior of the Tahoe is absolutely stunning with an abundance of windows which allows for the most splendid of views. You’ll love the spacious, open concept featuring a 15’X18’ kitchen and large dining area. The great room is optimal for spending time with family, or enjoying the company of friends. Make the task of laundry an easy one with a main floor laundry room with sink. When the day is done, retire to your huge master bedroom, complete with an impressive walk-in closet. More at www.timberblock.com
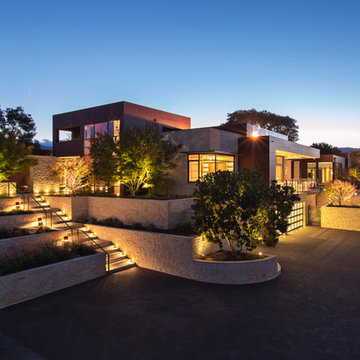
Frank Perez Photographer
Idéer för mycket stora funkis beige hus, med två våningar, blandad fasad och platt tak
Idéer för mycket stora funkis beige hus, med två våningar, blandad fasad och platt tak
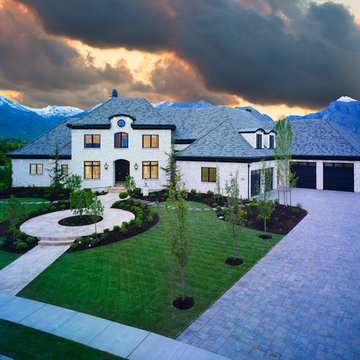
Idéer för ett mycket stort medelhavsstil vitt hus, med tre eller fler plan, tegel, valmat tak och tak i shingel
10 460 foton på mycket stort blått hus
1
