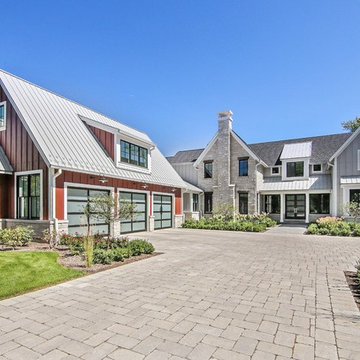10 471 foton på mycket stort blått hus
Sortera efter:Populärt i dag
101 - 120 av 10 471 foton
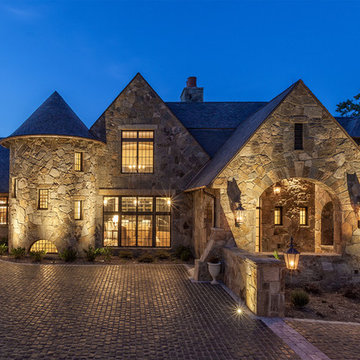
This charming European-inspired home juxtaposes old-world architecture with more contemporary details. The exterior is primarily comprised of granite stonework with limestone accents. The stair turret provides circulation throughout all three levels of the home, and custom iron windows afford expansive lake and mountain views. The interior features custom iron windows, plaster walls, reclaimed heart pine timbers, quartersawn oak floors and reclaimed oak millwork.
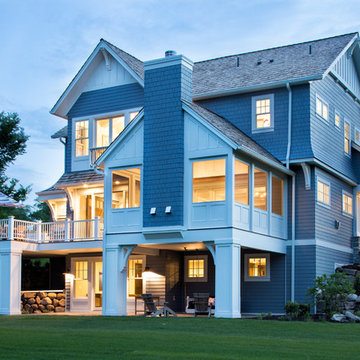
With an updated, coastal feel, this cottage-style residence is right at home in its Orono setting. The inspired architecture pays homage to the graceful tradition of historic homes in the area, yet every detail has been carefully planned to meet today’s sensibilities. Here, reclaimed barnwood and bluestone meet glass mosaic and marble-like Cambria in perfect balance.
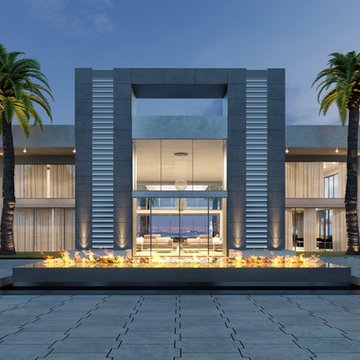
Our research of comps as well as feed back from top real estate agents in Beverly Hills demonstrated that the highest price per square foot in resale value was coming from Contemporary architecture. Based on that, we "reimagined" the home as a contemporary. The two large vertical structures are actually water walls. There is an infinity edge water feature with fire in the middle. You can see, we opened up the entry and living room to be two stories so that from the moment you enter the home you can see the Century City corridor. The exterior surfaces of the home would be a combination of limestone, polished granite, and smooth stucco.
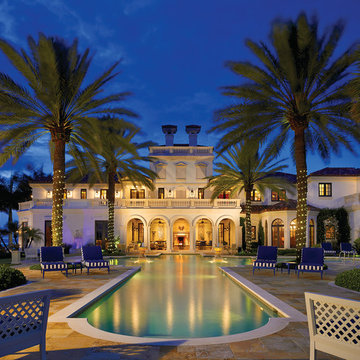
Exempel på ett mycket stort medelhavsstil beige hus, med två våningar, stuckatur och valmat tak
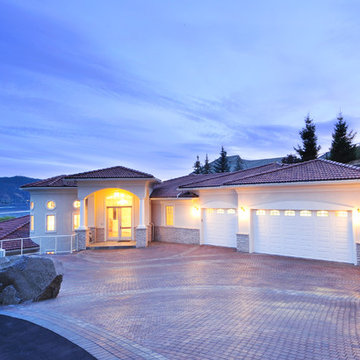
Exempel på ett mycket stort medelhavsstil beige hus, med tre eller fler plan, stuckatur, valmat tak och tak med takplattor
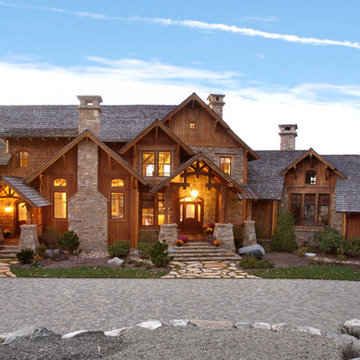
Designed by MossCreek, this beautiful timber frame home includes signature MossCreek style elements such as natural materials, expression of structure, elegant rustic design, and perfect use of space in relation to build site. Photo by Mark Smith
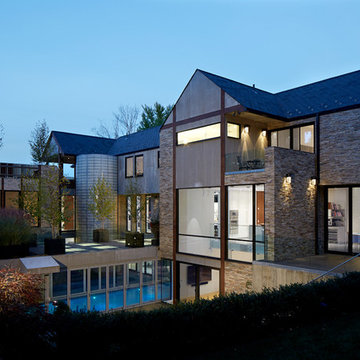
Phillip Ennis Photography
Idéer för ett mycket stort modernt brunt hus, med tre eller fler plan, sadeltak och tak i shingel
Idéer för ett mycket stort modernt brunt hus, med tre eller fler plan, sadeltak och tak i shingel
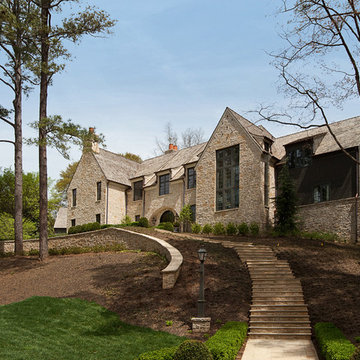
James Lockhart photo
Idéer för ett mycket stort klassiskt beige hus, med två våningar, sadeltak och tak i shingel
Idéer för ett mycket stort klassiskt beige hus, med två våningar, sadeltak och tak i shingel
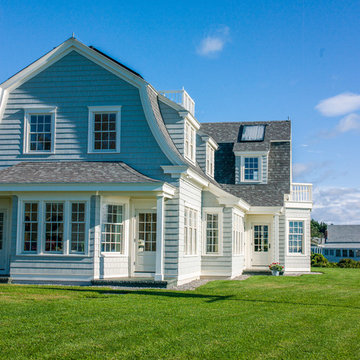
Inredning av ett klassiskt mycket stort vitt trähus, med två våningar och sadeltak
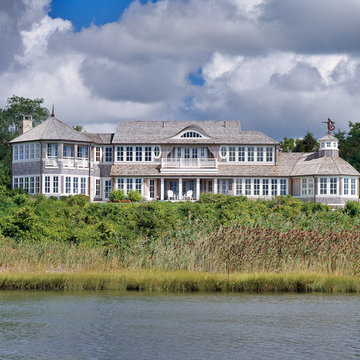
Photo Credits: Brian Vanden Brink
Inspiration för mycket stora maritima grå hus, med två våningar och tak i shingel
Inspiration för mycket stora maritima grå hus, med två våningar och tak i shingel
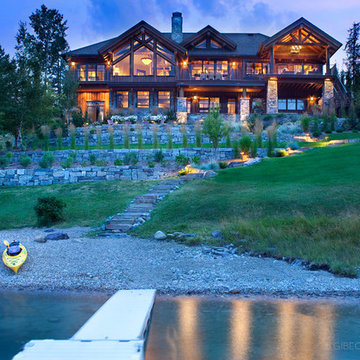
©Gibeon Photography
Idéer för mycket stora rustika grå hus, med allt i ett plan, glasfasad och sadeltak
Idéer för mycket stora rustika grå hus, med allt i ett plan, glasfasad och sadeltak
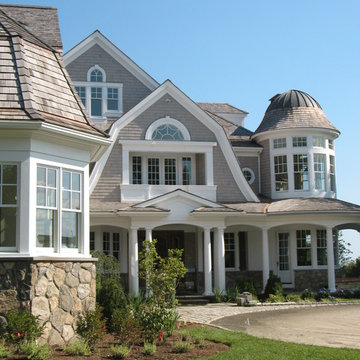
JEFF KAUFMAN
Idéer för mycket stora vintage grå trähus, med tre eller fler plan och valmat tak
Idéer för mycket stora vintage grå trähus, med tre eller fler plan och valmat tak
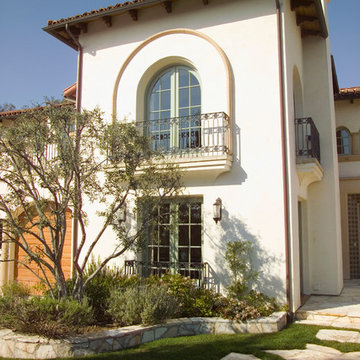
Idéer för att renovera ett mycket stort medelhavsstil vitt hus, med två våningar, stuckatur och valmat tak
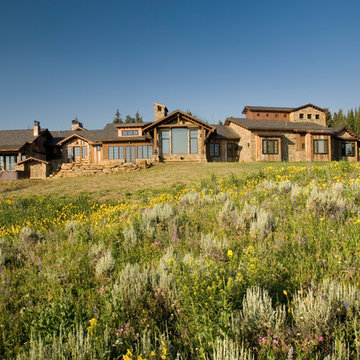
Set in a wildflower-filled mountain meadow, this Tuscan-inspired home is given a few design twists, incorporating the local mountain home flavor with modern design elements. The plan of the home is roughly 4500 square feet, and settled on the site in a single level. A series of ‘pods’ break the home into separate zones of use, as well as creating interesting exterior spaces.
Clean, contemporary lines work seamlessly with the heavy timbers throughout the interior spaces. An open concept plan for the great room, kitchen, and dining acts as the focus, and all other spaces radiate off that point. Bedrooms are designed to be cozy, with lots of storage with cubbies and built-ins. Natural lighting has been strategically designed to allow diffused light to filter into circulation spaces.
Exterior materials of historic planking, stone, slate roofing and stucco, along with accents of copper add a rich texture to the home. The use of these modern and traditional materials together results in a home that is exciting and unexpected.
(photos by Shelly Saunders)
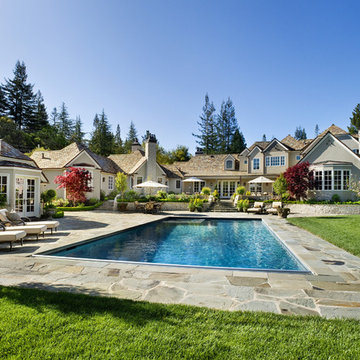
Builder: Markay Johnson Construction
visit: www.mjconstruction.com
Project Details:
Located on a beautiful corner lot of just over one acre, this sumptuous home presents Country French styling – with leaded glass windows, half-timber accents, and a steeply pitched roof finished in varying shades of slate. Completed in 2006, the home is magnificently appointed with traditional appeal and classic elegance surrounding a vast center terrace that accommodates indoor/outdoor living so easily. Distressed walnut floors span the main living areas, numerous rooms are accented with a bowed wall of windows, and ceilings are architecturally interesting and unique. There are 4 additional upstairs bedroom suites with the convenience of a second family room, plus a fully equipped guest house with two bedrooms and two bathrooms. Equally impressive are the resort-inspired grounds, which include a beautiful pool and spa just beyond the center terrace and all finished in Connecticut bluestone. A sport court, vast stretches of level lawn, and English gardens manicured to perfection complete the setting.
Photographer: Bernard Andre Photography
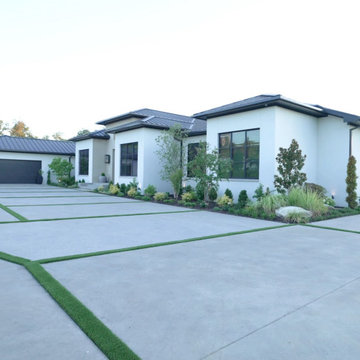
A spectacular exterior will stand out and reflect the general style of the house. Beautiful house exterior design can be complemented with attractive architectural features.
Unique details can include beautiful landscaping ideas, gorgeous exterior color combinations, outdoor lighting, charming fences, and a spacious porch. These all enhance the beauty of your home’s exterior design and improve its curb appeal.
Whether your home is traditional, modern, or contemporary, exterior design plays a critical role. It allows homeowners to make a great first impression but also add value to their homes.
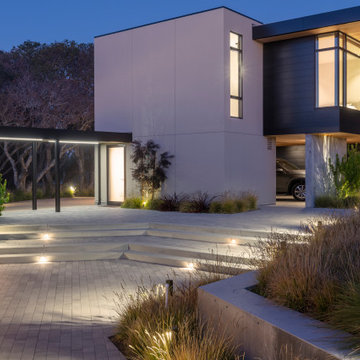
Garage with guest rooms above.
Idéer för ett mycket stort hus, med två våningar, stuckatur och platt tak
Idéer för ett mycket stort hus, med två våningar, stuckatur och platt tak
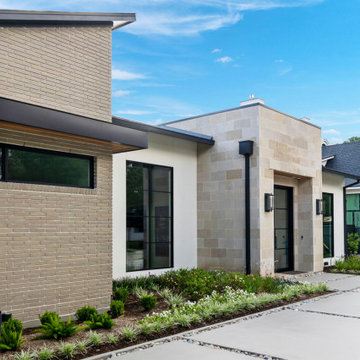
Inspiration för mycket stora moderna beige hus, med allt i ett plan, stuckatur, valmat tak och tak i metall

A magnificently placed home, The Lookout is configured to take advantage of panoramic views of the Elk Mountain Range and provide a pristine backdrop for the owner’s significant contemporary art collection. A strong central axis orients the flow of key interior spaces toward vistas and separates open public spaces from private living areas. A modern entry volume exposes the north side of the house to balance natural daylight for great art viewing. The cross axial relationship at the front door is perfectly aligned with a 10′-0″ wide glass pocket door that showcases the custom copper pool and mountain peaks beyond.
10 471 foton på mycket stort blått hus
6
