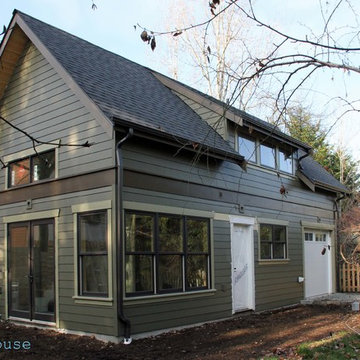Fasad
Sortera efter:
Budget
Sortera efter:Populärt i dag
1 - 20 av 56 364 foton
Artikel 1 av 3
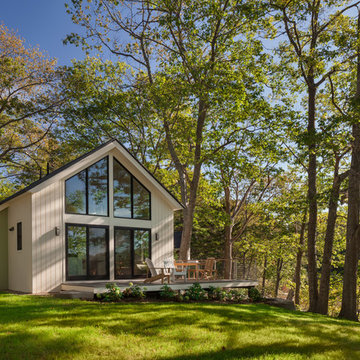
Facing to the South the gable end contains a 2 story wall of glass that brings in light for the entire home. The windows and doors on this house are Marvin Integrity Wood-Ultrex units with a ebony exterior. The siding used on this house is a poly-fly ash material manufactured by Boral. For the vertical siding a channel groove pattern was chosen and at the entry (green) a ship-lap pattern. The decking is a composite product from Fiberon with a cable rail system at one end. All the products on the exterior were chosen in part because of their low maintenance qualities.
Photography by Anthony Crisafulli Photography

Bild på ett mycket stort vintage rött hus, med tre eller fler plan, tegel, valmat tak och tak i shingel

The modern white home was completed using LP SmartSide White siding. The main siding is 7" wood grain with LP Shingle and Board and Batten used as an accent. this home has industrial modern touches throughout!
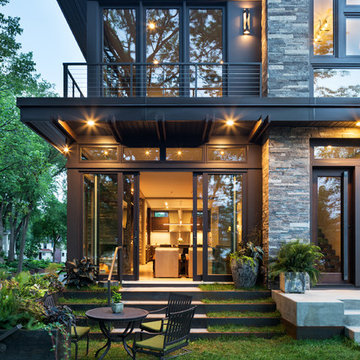
Builder: John Kraemer & Sons | Photography: Landmark Photography
Modern inredning av ett litet grått hus, med två våningar, blandad fasad och platt tak
Modern inredning av ett litet grått hus, med två våningar, blandad fasad och platt tak

Photography by Chase Daniel
Idéer för mycket stora medelhavsstil vita hus, med två våningar, blandad fasad, sadeltak och tak i mixade material
Idéer för mycket stora medelhavsstil vita hus, med två våningar, blandad fasad, sadeltak och tak i mixade material

Modern inredning av ett mycket stort hus, med två våningar, tegel, sadeltak och tak med takplattor
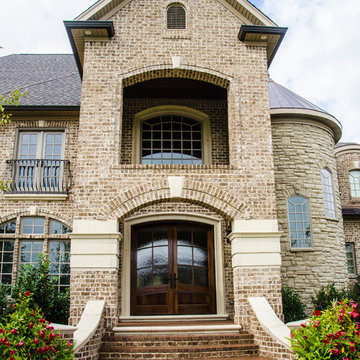
Deborah Stigall, Shaun Ring, Chris Marshall
Inredning av ett klassiskt mycket stort rött hus, med tre eller fler plan och tegel
Inredning av ett klassiskt mycket stort rött hus, med tre eller fler plan och tegel
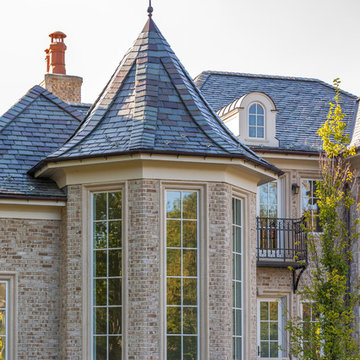
Gorgeous brick home using Glen-Gery Avignon Handmade Brick and natural stone.
Photo by: Donna Chiarelli
Bild på ett mycket stort medelhavsstil vitt hus, med tegel
Bild på ett mycket stort medelhavsstil vitt hus, med tegel

This 10,970 square-foot, single-family home took the place of an obsolete structure in an established, picturesque Milwaukee suburb. The newly constructed house feels both fresh and relevant while being respectful of its surrounding traditional context. It is sited in a way that makes it feel as if it was there very early and the neighborhood developed around it. The home is clad in a custom blend of New York granite sourced from two quarries to get a unique color blend. Large, white cement board trim, standing-seam copper, large groupings of windows, and cut limestone accents are composed to create a home that feels both old and new—and as if it were plucked from a storybook. Marvin products helped tell this story with many available options and configurations that fit the design.

This little white cottage has been a hit! See our project " Little White Cottage for more photos. We have plans from 1379SF to 2745SF.
Inspiration för ett litet vintage vitt hus, med två våningar, fiberplattor i betong, sadeltak och tak i metall
Inspiration för ett litet vintage vitt hus, med två våningar, fiberplattor i betong, sadeltak och tak i metall
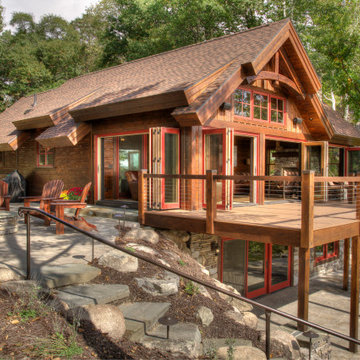
Bild på ett litet rustikt brunt hus, med två våningar, sadeltak och tak i shingel

This gorgeous modern farmhouse features hardie board board and batten siding with stunning black framed Pella windows. The soffit lighting accents each gable perfectly and creates the perfect farmhouse.

The Home Aesthetic
Idéer för att renovera ett mycket stort lantligt vitt hus, med två våningar, tegel, sadeltak och tak i metall
Idéer för att renovera ett mycket stort lantligt vitt hus, med två våningar, tegel, sadeltak och tak i metall

New home construction in Homewood Alabama photographed for Willow Homes, Willow Design Studio, and Triton Stone Group by Birmingham Alabama based architectural and interiors photographer Tommy Daspit. You can see more of his work at http://tommydaspit.com
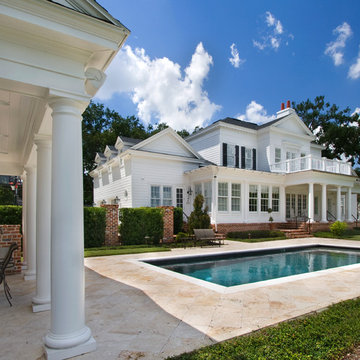
Exempel på ett mycket stort klassiskt vitt trähus, med tre eller fler plan

Klopf Architecture, Arterra Landscape Architects, and Flegels Construction updated a classic Eichler open, indoor-outdoor home. Expanding on the original walls of glass and connection to nature that is common in mid-century modern homes. The completely openable walls allow the homeowners to truly open up the living space of the house, transforming it into an open air pavilion, extending the living area outdoors to the private side yards, and taking maximum advantage of indoor-outdoor living opportunities. Taking the concept of borrowed landscape from traditional Japanese architecture, the fountain, concrete bench wall, and natural landscaping bound the indoor-outdoor space. The Truly Open Eichler is a remodeled single-family house in Palo Alto. This 1,712 square foot, 3 bedroom, 2.5 bathroom is located in the heart of the Silicon Valley.
Klopf Architecture Project Team: John Klopf, AIA, Geoff Campen, and Angela Todorova
Landscape Architect: Arterra Landscape Architects
Structural Engineer: Brian Dotson Consulting Engineers
Contractor: Flegels Construction
Photography ©2014 Mariko Reed
Location: Palo Alto, CA
Year completed: 2014

In fill project in a historic overlay neighborhood. Custom designed LEED Platinum residence.
Showcase Photography
Exempel på ett litet amerikanskt blått hus, med sadeltak och två våningar
Exempel på ett litet amerikanskt blått hus, med sadeltak och två våningar

Derik Olsen Photography
Inspiration för små moderna beige hus, med två våningar och sadeltak
Inspiration för små moderna beige hus, med två våningar och sadeltak
1
